Dark Wood Floor Powder Room with Wood Countertops Ideas
Refine by:
Budget
Sort by:Popular Today
1 - 20 of 259 photos
Item 1 of 3

This forever home, perfect for entertaining and designed with a place for everything, is a contemporary residence that exudes warmth, functional style, and lifestyle personalization for a family of five. Our busy lawyer couple, with three close-knit children, had recently purchased a home that was modern on the outside, but dated on the inside. They loved the feel, but knew it needed a major overhaul. Being incredibly busy and having never taken on a renovation of this scale, they knew they needed help to make this space their own. Upon a previous client referral, they called on Pulp to make their dreams a reality. Then ensued a down to the studs renovation, moving walls and some stairs, resulting in dramatic results. Beth and Carolina layered in warmth and style throughout, striking a hard-to-achieve balance of livable and contemporary. The result is a well-lived in and stylish home designed for every member of the family, where memories are made daily.
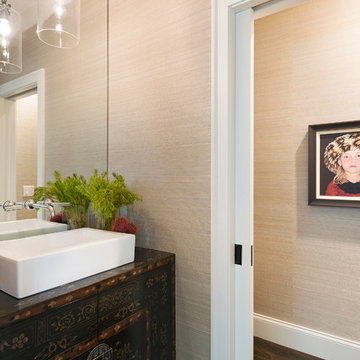
Martha O'Hara Interiors, Interior Design & Photo Styling | Elevation Homes, Builder | Peterssen/Keller, Architect | Spacecrafting, Photography | Please Note: All “related,” “similar,” and “sponsored” products tagged or listed by Houzz are not actual products pictured. They have not been approved by Martha O’Hara Interiors nor any of the professionals credited. For information about our work, please contact design@oharainteriors.com.

This transitional timber frame home features a wrap-around porch designed to take advantage of its lakeside setting and mountain views. Natural stone, including river rock, granite and Tennessee field stone, is combined with wavy edge siding and a cedar shingle roof to marry the exterior of the home with it surroundings. Casually elegant interiors flow into generous outdoor living spaces that highlight natural materials and create a connection between the indoors and outdoors.
Photography Credit: Rebecca Lehde, Inspiro 8 Studios
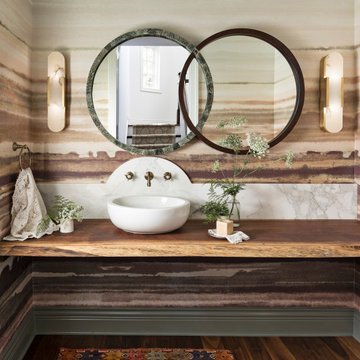
Transitional dark wood floor and brown floor powder room photo in Detroit with wood countertops, multicolored walls, a vessel sink and brown countertops

Example of a small trendy gray tile and ceramic tile dark wood floor and brown floor powder room design in Orange County with open cabinets, medium tone wood cabinets, gray walls, a vessel sink, wood countertops and brown countertops
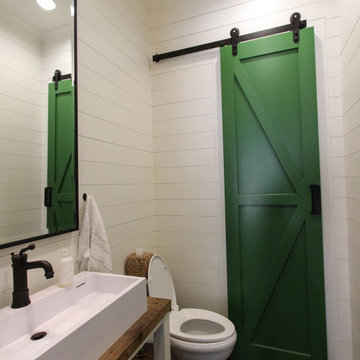
Example of a small transitional dark wood floor powder room design in Dallas with a trough sink, wood countertops, white walls, open cabinets and brown countertops
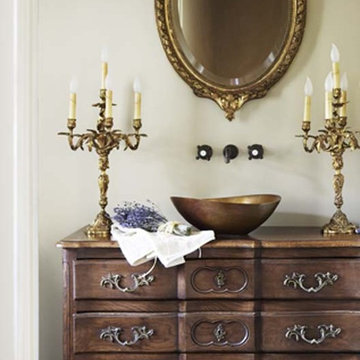
The Moniotte residence was a full renovation managed by Postcard from Paris. Virtually every room in the house was renovated. Postcard from Paris also selected and installed all furnishings, accessories, artwork, lighting, and window treatments and fully appointed the home - from bedding to kitchenware - such that it was livable and ready to enjoy when the clients arrived at their new home.
The Moniotte residence has an exquisite view of the Jack Nicklaus Signature Golf Course at Walnut Cove.
Materials of Note
Black walnut floors throughout living areas; Brick floors in kitchen and keeping room and throughout lower level; Pewter countertop in kitchen; Cast stone mantel and kitchen hood; 20th Century Lighting; Antique chest vanity in powder room with bronze sink.
Rachael Boling Photography
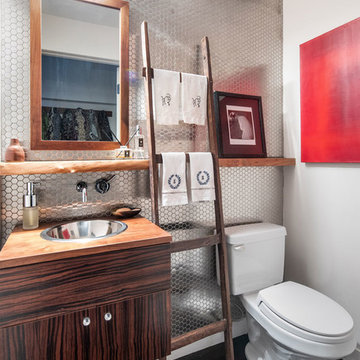
This Chelsea loft is an example of making a smaller space go a long way. We needed to fit two offices, two bedrooms, a living room, a kitchen, and a den for TV watching, as well as two baths and a laundry room in only 1,350 square feet!
Project completed by New York interior design firm Betty Wasserman Art & Interiors, which serves New York City, as well as across the tri-state area and in The Hamptons.
For more about Betty Wasserman, click here: https://www.bettywasserman.com/
To learn more about this project, click here:
https://www.bettywasserman.com/spaces/chelsea-nyc-live-work-loft/
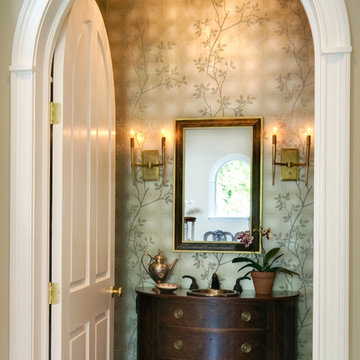
Photo: Drew Callaghan
Powder room - huge contemporary dark wood floor powder room idea in Philadelphia with furniture-like cabinets, dark wood cabinets, a two-piece toilet, gray walls, an undermount sink, wood countertops and brown countertops
Powder room - huge contemporary dark wood floor powder room idea in Philadelphia with furniture-like cabinets, dark wood cabinets, a two-piece toilet, gray walls, an undermount sink, wood countertops and brown countertops

The powder room was intentionally designed at the front of the home, utilizing one of the front elevation’s large 6’ tall windows. Simple as well, we incorporated a custom farmhouse, distressed vanity and topped it with a square shaped vessel sink and modern, square shaped contemporary chrome plumbing fixtures and hardware. Delicate and feminine glass sconces were chosen to flank the heavy walnut trimmed mirror. Simple crystal and beads surrounded the fixture chosen for the ceiling. This room accomplished the perfect blend of old and new, while still incorporating the feminine flavor that was important in a powder room. Designed and built by Terramor Homes in Raleigh, NC.
Photography: M. Eric Honeycutt
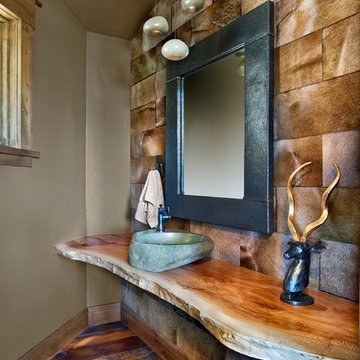
Ron Ruscio
Example of a mountain style dark wood floor powder room design in Denver with a vessel sink, wood countertops, brown walls and brown countertops
Example of a mountain style dark wood floor powder room design in Denver with a vessel sink, wood countertops, brown walls and brown countertops
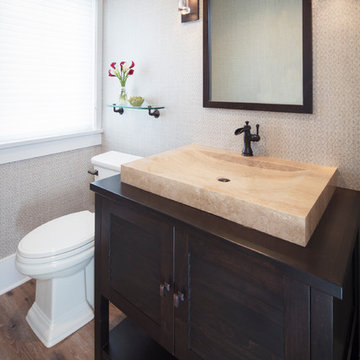
Brookhaven "Key West" cabinet in a Java finish on Maple.
Wood-Mode Oil Rubbed Bronze Hardware.
Photo: John Martinelli
Example of a small transitional dark wood floor and brown floor powder room design in Other with a vessel sink, wood countertops, shaker cabinets, dark wood cabinets, a two-piece toilet and beige walls
Example of a small transitional dark wood floor and brown floor powder room design in Other with a vessel sink, wood countertops, shaker cabinets, dark wood cabinets, a two-piece toilet and beige walls
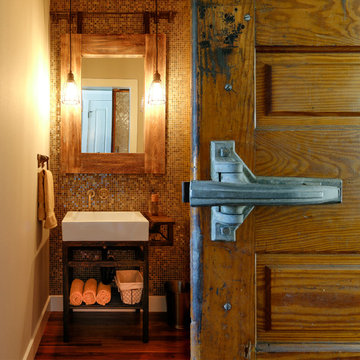
Jon Pece
Inspiration for a mid-sized transitional multicolored tile and mosaic tile dark wood floor powder room remodel in Seattle with a vessel sink, wood countertops and white walls
Inspiration for a mid-sized transitional multicolored tile and mosaic tile dark wood floor powder room remodel in Seattle with a vessel sink, wood countertops and white walls
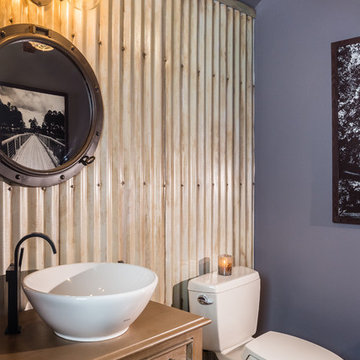
Bernie Grijalvo
Example of a mid-sized mountain style dark wood floor and brown floor powder room design in Other with furniture-like cabinets, light wood cabinets, a two-piece toilet, gray walls, wood countertops, a vessel sink and brown countertops
Example of a mid-sized mountain style dark wood floor and brown floor powder room design in Other with furniture-like cabinets, light wood cabinets, a two-piece toilet, gray walls, wood countertops, a vessel sink and brown countertops
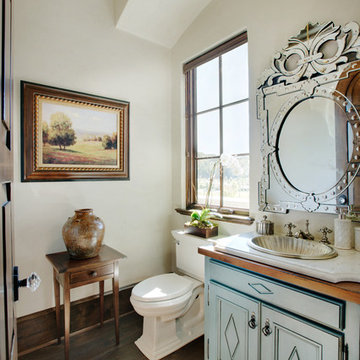
The heavily paneled honey stained door with bronze hardware and crystal knob provide entry into this Italian Country inspired powder room. Ivory plaster walls serve as a backdrop to the traditional painting depicting the Italian countryside. Tucked below the arched ceiling detail is a custom vanity wearing a distressed and glazed blue stain. The exposed hinges and bronze cabinet pulls give Old World charm as does the wood top, which is stained to match the room’s door and moldings. Above the wood top sits an additional top made of durable Quartzite. The metal sink, polished nickel faucet and Venetian mirror and sparkle. The toilet in biscuit is by Kohler.
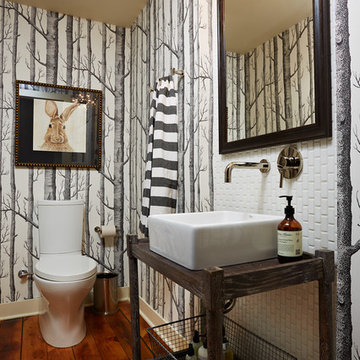
Susan Gilmore
Mid-sized transitional white tile and porcelain tile dark wood floor and brown floor powder room photo in Minneapolis with a one-piece toilet, multicolored walls, a vessel sink, wood countertops and brown countertops
Mid-sized transitional white tile and porcelain tile dark wood floor and brown floor powder room photo in Minneapolis with a one-piece toilet, multicolored walls, a vessel sink, wood countertops and brown countertops
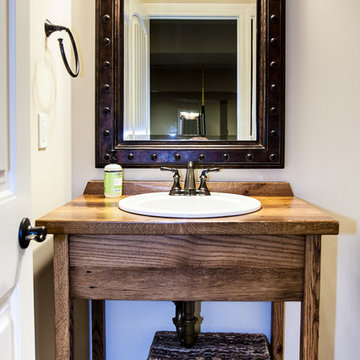
Bathroom with rustic cabinets, stone tile, beige walls, white trim in the Proud Green Home of St. Louis in Wildwood, Missouri. This home features an EcoDrain hot water recovery system that will reduce hot water heater usage by 25 to 50%. Photo by Kim Hibbs
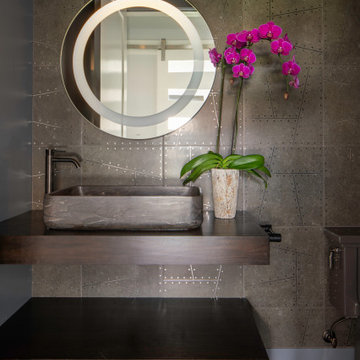
Example of a mountain style dark wood floor, brown floor and wallpaper powder room design in Other with open cabinets, brown walls, a vessel sink, wood countertops, brown countertops and a floating vanity
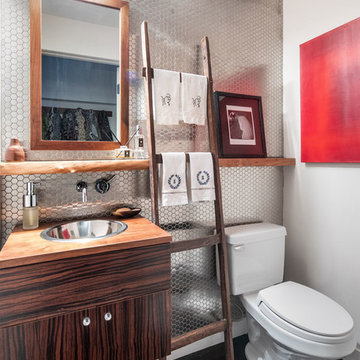
The honeycomb patterned metallic wall is the star of this New York City powder room.
Project completed by New York interior design firm Betty Wasserman Art & Interiors, which serves New York City, as well as across the tri-state area and in The Hamptons.
For more about Betty Wasserman, click here: https://www.bettywasserman.com/
To learn more about this project, click here:
https://www.bettywasserman.com/spaces/chelsea-nyc-live-work-loft/
Dark Wood Floor Powder Room with Wood Countertops Ideas
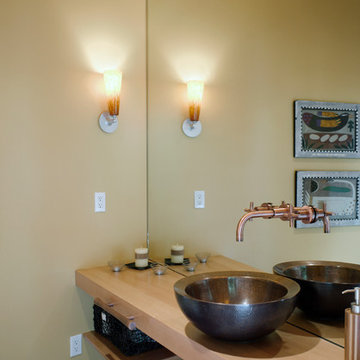
Powder room with copper vessel sink
Photo by Art Grice
Powder room - contemporary dark wood floor powder room idea in Seattle with a vessel sink, wood countertops, light wood cabinets, a one-piece toilet and beige walls
Powder room - contemporary dark wood floor powder room idea in Seattle with a vessel sink, wood countertops, light wood cabinets, a one-piece toilet and beige walls
1





