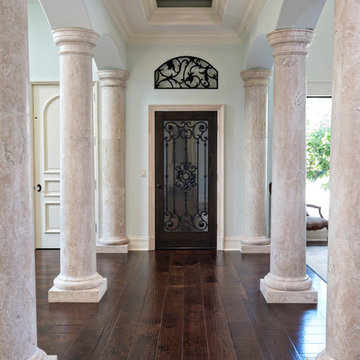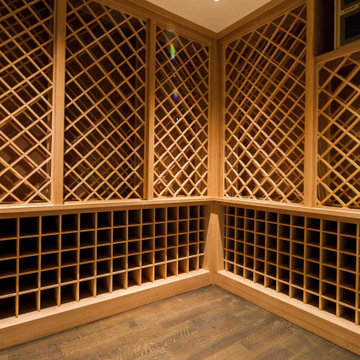Dark Wood Floor Wine Cellar Ideas
Refine by:
Budget
Sort by:Popular Today
61 - 80 of 194 photos
Item 1 of 3
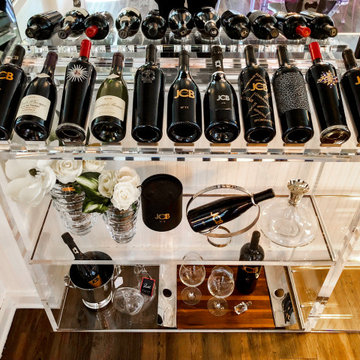
Architectural Plastics was commissioned by International wine entrepreneur Jean-Charles Boisset to create a colorful private tasting room. Located in Yountville, this stunning space has several acrylic pieces.
The center attraction is the acrylic table that holds hundreds of slivers of gold foil and several pieces of jewelry. The table is complimented by three acrylic wine racks and shelving units. All custom designed and made by Architectural Plastics, Inc.
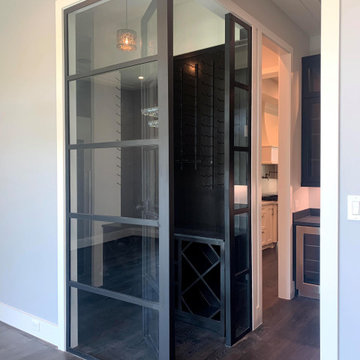
Mid-sized minimalist dark wood floor and black floor wine cellar photo in Houston with display racks
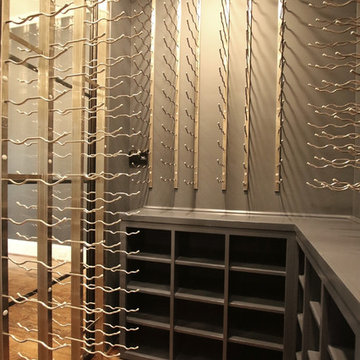
Example of a small transitional dark wood floor and brown floor wine cellar design in Houston with display racks
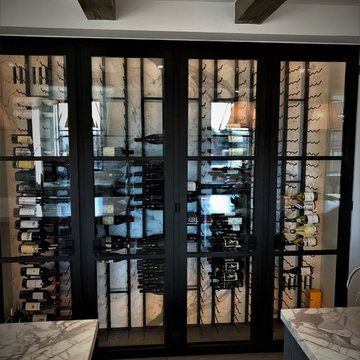
Custom WIne Cellar holding 350 bottles
Inspiration for a mid-sized transitional dark wood floor and gray floor wine cellar remodel in Denver with display racks
Inspiration for a mid-sized transitional dark wood floor and gray floor wine cellar remodel in Denver with display racks
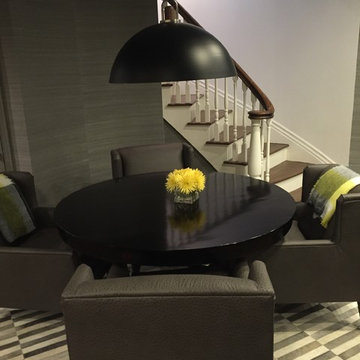
This wine cellar holds 500 bottles in the 100 square foot climate controlled enclosure. It is fitted with its own HVAC system which holds a constant temperature and humidity level year round. The display panels were all custom fabricated for the space and assembled on site. You have a great view of the stunning display from the 12 foot solid slab bar. The bar houses a dishwasher, a 2-drawer refrigerator /freezer combo with ice maker, as well as some storage cabinets. The waterfall top is an absolute black granite with a honed finish. All of the cabinetry as well as the display panels were sprayed onsite. This is the conversation piece of the party!
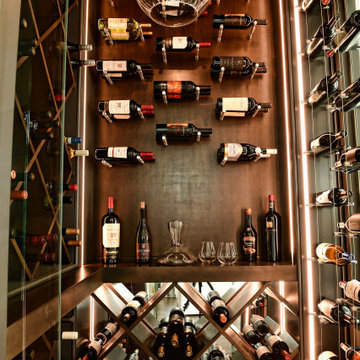
Custom Wine Lounge with views from living and dining areas. Storage for 500+ bottles. Float Wine Storage system by Blue Grouse with custom glass cradles on stainless steel cables.
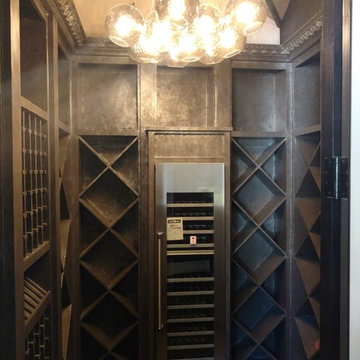
Wine cellar - mid-sized traditional dark wood floor wine cellar idea in Houston with diamond bins
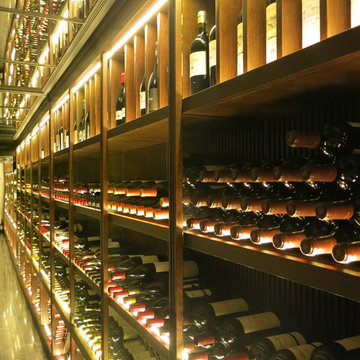
Large elegant dark wood floor and brown floor wine cellar photo in Miami with storage racks
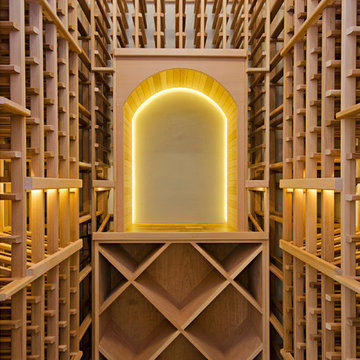
Walk-in Wine Cellar with custom wood shelving details.
Example of a huge transitional dark wood floor wine cellar design in Miami with diamond bins
Example of a huge transitional dark wood floor wine cellar design in Miami with diamond bins
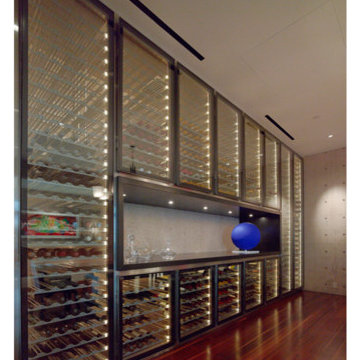
Located above the coast of Malibu, this two-story concrete and glass home is organized into a series of bands that hug the hillside and a central circulation spine. Living spaces are compressed between the retaining walls that hold back the earth and a series of glass facades facing the ocean and Santa Monica Bay. The name of the project stems from the physical and psychological protection provided by wearing reflective sunglasses. On the house the “glasses” allow for panoramic views of the ocean while also reflecting the landscape back onto the exterior face of the building.
PROJECT TEAM: Peter Tolkin, Jeremy Schacht, Maria Iwanicki, Brian Proffitt, Tinka Rogic, Leilani Trujillo
ENGINEERS: Gilsanz Murray Steficek (Structural), Innovative Engineering Group (MEP), RJR Engineering (Geotechnical), Project Engineering Group (Civil)
LANDSCAPE: Mark Tessier Landscape Architecture
INTERIOR DESIGN: Deborah Goldstein Design Inc.
CONSULTANTS: Lighting DesignAlliance (Lighting), Audio Visual Systems Los Angeles (Audio/ Visual), Rothermel & Associates (Rothermel & Associates (Acoustic), GoldbrechtUSA (Curtain Wall)
CONTRACTOR: Winters-Schram Associates
PHOTOGRAPHER: Benny Chan
AWARDS: 2007 American Institute of Architects Merit Award, 2010 Excellence Award, Residential Concrete Building Category Southern California Concrete Producers
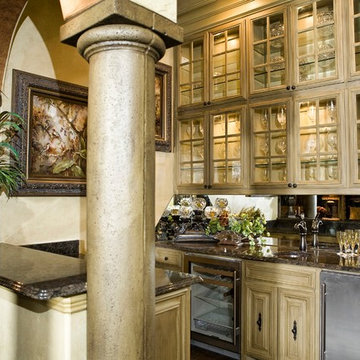
Huge dark wood floor and brown floor wine cellar photo in Dallas with display racks
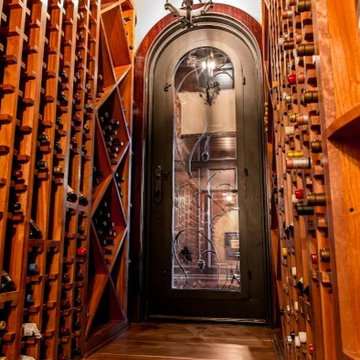
Inspiration for a large timeless dark wood floor and brown floor wine cellar remodel in Oklahoma City with storage racks
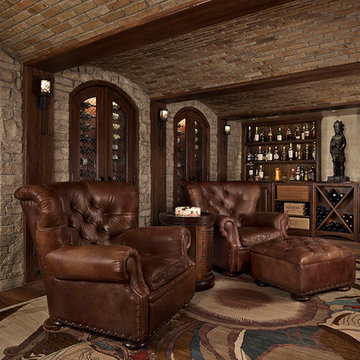
In 2014, we were approached by a couple to achieve a dream space within their existing home. They wanted to expand their existing bar, wine, and cigar storage into a new one-of-a-kind room. Proud of their Italian heritage, they also wanted to bring an “old-world” feel into this project to be reminded of the unique character they experienced in Italian cellars. The dramatic tone of the space revolves around the signature piece of the project; a custom milled stone spiral stair that provides access from the first floor to the entry of the room. This stair tower features stone walls, custom iron handrails and spindles, and dry-laid milled stone treads and riser blocks. Once down the staircase, the entry to the cellar is through a French door assembly. The interior of the room is clad with stone veneer on the walls and a brick barrel vault ceiling. The natural stone and brick color bring in the cellar feel the client was looking for, while the rustic alder beams, flooring, and cabinetry help provide warmth. The entry door sequence is repeated along both walls in the room to provide rhythm in each ceiling barrel vault. These French doors also act as wine and cigar storage. To allow for ample cigar storage, a fully custom walk-in humidor was designed opposite the entry doors. The room is controlled by a fully concealed, state-of-the-art HVAC smoke eater system that allows for cigar enjoyment without any odor.
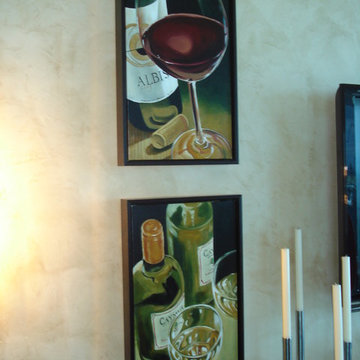
The owners are wine aficianados and have two freestanding, floor to ceiling, glass enclosed, temperature controlled wine cellars...floating in the middle of the room. They are quite spectacular and the owners wanted to pay hommage to their favorite selections from their travels...so the designer commissioned me to create 4 wine paintings for the space.
Michelle Woolley - One Coast Design
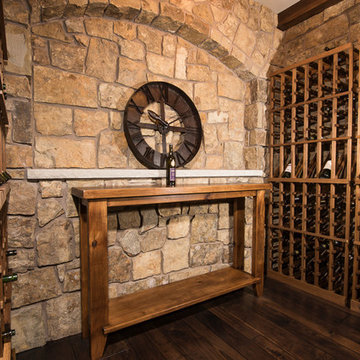
Inspiration for a mid-sized dark wood floor and brown floor wine cellar remodel in Minneapolis with storage racks
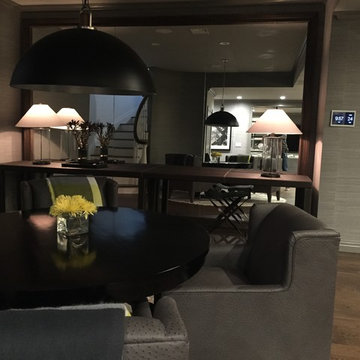
This wine cellar holds 500 bottles in the 100 square foot climate controlled enclosure. It is fitted with its own HVAC system which holds a constant temperature and humidity level year round. The display panels were all custom fabricated for the space and assembled on site. You have a great view of the stunning display from the 12 foot solid slab bar. The bar houses a dishwasher, a 2-drawer refrigerator /freezer combo with ice maker, as well as some storage cabinets. The waterfall top is an absolute black granite with a honed finish. All of the cabinetry as well as the display panels were sprayed onsite. This is the conversation piece of the party!
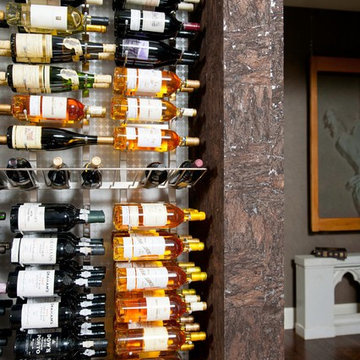
Wine Wall
Craig Thompson Photography
Example of a large eclectic dark wood floor and brown floor wine cellar design in Other
Example of a large eclectic dark wood floor and brown floor wine cellar design in Other
Dark Wood Floor Wine Cellar Ideas
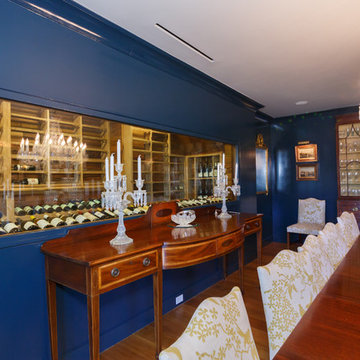
This is part of (3) wine cellars built in (1) house in Princeton,NJ. The total bottle capacity is 7,000+ with one cellar made from re-claimed wormy chestnut,another cellar built of sapele mahogany for strictly Bordeaux storage, and the final wine cellar built for maximum storage.
4






