All Ceiling Designs Dining Room Ideas
Refine by:
Budget
Sort by:Popular Today
1 - 20 of 3,665 photos
Item 1 of 3

A gorgeous mountain luxe dining room for entertaining the family. We incorporated Leathercraft blue/gray leather chairs with velvet trim along with a beautiful Hammerton Studio chandelier to update the space. The client loved the glamorous feel of the Bernhardt chairs. And the sheers allow for evening coziness and frame the windows without blocking the mountain views.

Kitchen Dining Nook with large windows, vaulted ceilings and exposed beams.
Inspiration for a mid-sized contemporary ceramic tile, beige floor and vaulted ceiling breakfast nook remodel in Orange County with beige walls and no fireplace
Inspiration for a mid-sized contemporary ceramic tile, beige floor and vaulted ceiling breakfast nook remodel in Orange County with beige walls and no fireplace

A whimsical English garden was the foundation and driving force for the design inspiration. A lingering garden mural wraps all the walls floor to ceiling, while a union jack wood detail adorns the existing tray ceiling, as a nod to the client’s English roots. Custom heritage blue base cabinets and antiqued white glass front uppers create a beautifully balanced built-in buffet that stretches the east wall providing display and storage for the client's extensive inherited China collection.

A whimsical English garden was the foundation and driving force for the design inspiration. A lingering garden mural wraps all the walls floor to ceiling, while a union jack wood detail adorns the existing tray ceiling, as a nod to the client’s English roots. Custom heritage blue base cabinets and antiqued white glass front uppers create a beautifully balanced built-in buffet that stretches the east wall providing display and storage for the client's extensive inherited China collection.

Modern Dining Room in an open floor plan, sits between the Living Room, Kitchen and Backyard Patio. The modern electric fireplace wall is finished in distressed grey plaster. Modern Dining Room Furniture in Black and white is paired with a sculptural glass chandelier. Floor to ceiling windows and modern sliding glass doors expand the living space to the outdoors.

Farmhouse light wood floor and exposed beam breakfast nook photo in Portland Maine with beige walls

Breakfast nook
Mid-sized beach style porcelain tile, gray floor and exposed beam breakfast nook photo in Hawaii with white walls
Mid-sized beach style porcelain tile, gray floor and exposed beam breakfast nook photo in Hawaii with white walls
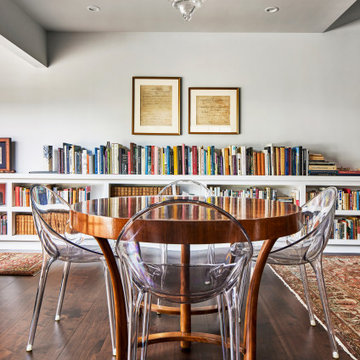
Dining Room is part of Great Room (including Kitchen and Living Room). Backyard deck is to left
Example of a mid-sized transitional medium tone wood floor, brown floor and exposed beam great room design in Los Angeles with white walls and no fireplace
Example of a mid-sized transitional medium tone wood floor, brown floor and exposed beam great room design in Los Angeles with white walls and no fireplace

This beautiful custom home built by Bowlin Built and designed by Boxwood Avenue in the Reno Tahoe area features creamy walls painted with Benjamin Moore's Swiss Coffee and white oak custom cabinetry. This dining room design is complete with a custom floating brass bistro bar and gorgeous brass light fixture.
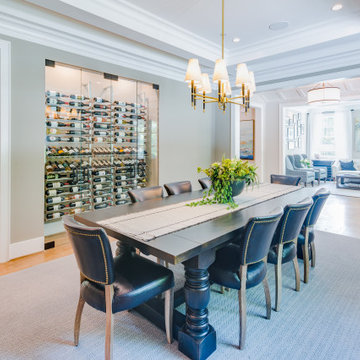
Entertainer's delight - wine closet, coffered ceiling, butler's pantry and tons of natural light in this oversize dining room.
Example of a large transitional medium tone wood floor and coffered ceiling enclosed dining room design in DC Metro with gray walls
Example of a large transitional medium tone wood floor and coffered ceiling enclosed dining room design in DC Metro with gray walls
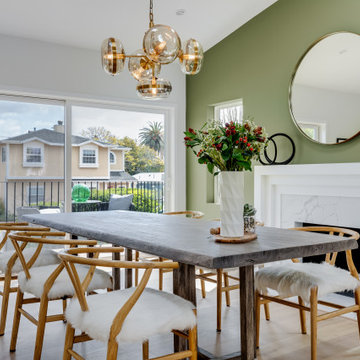
Large transitional light wood floor and vaulted ceiling kitchen/dining room combo photo in Los Angeles with green walls, a standard fireplace and a wood fireplace surround

This 1960s split-level has a new Family Room addition in front of the existing home, with a total gut remodel of the existing Kitchen/Living/Dining spaces. The spacious Kitchen boasts a generous curved stone-clad island and plenty of custom cabinetry. The Kitchen opens to a large eat-in Dining Room, with a walk-around stone double-sided fireplace between Dining and the new Family room. The stone accent at the island, gorgeous stained wood cabinetry, and wood trim highlight the rustic charm of this home.
Photography by Kmiecik Imagery.

Bar height dining table with a nearby bar cart for entertaining. Graphic prints and accent walls add dimensions and pops of color to the room.
Inspiration for a mid-sized transitional medium tone wood floor, brown floor and vaulted ceiling great room remodel in Other with black walls, a hanging fireplace and a metal fireplace
Inspiration for a mid-sized transitional medium tone wood floor, brown floor and vaulted ceiling great room remodel in Other with black walls, a hanging fireplace and a metal fireplace
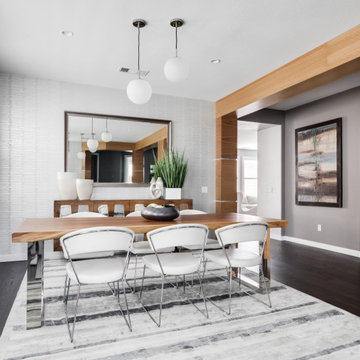
Great room - mid-sized contemporary dark wood floor, brown floor, exposed beam and wallpaper great room idea in Orange County with gray walls and no fireplace

Large country light wood floor, brown floor and vaulted ceiling great room photo in Denver with gray walls, a standard fireplace and a stacked stone fireplace
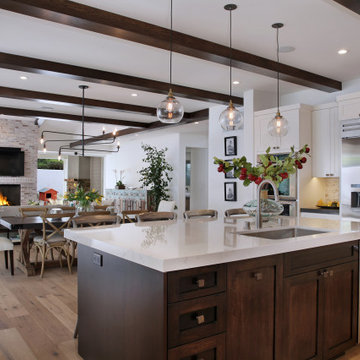
Great room - mid-sized light wood floor, exposed beam and brick wall great room idea in Orange County

Example of a large transitional light wood floor, brown floor, exposed beam and wainscoting enclosed dining room design in Orange County with gray walls, a standard fireplace and a wood fireplace surround
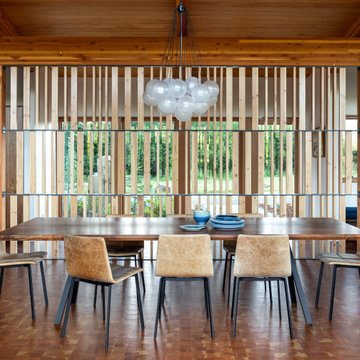
Kitchen/dining room combo - large rustic exposed beam kitchen/dining room combo idea in Portland
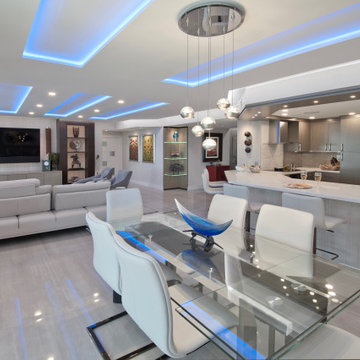
Soft grey and neutral tones, glass and chrome expandable dining table, custom wood cabinetry in the kitchen and media built in.
Inspiration for a large contemporary porcelain tile, gray floor and tray ceiling great room remodel in Miami with gray walls
Inspiration for a large contemporary porcelain tile, gray floor and tray ceiling great room remodel in Miami with gray walls
All Ceiling Designs Dining Room Ideas

sublime Italianate dining room.
Example of a large french country medium tone wood floor, brown floor, vaulted ceiling and wall paneling enclosed dining room design in Other with brown walls, a standard fireplace and a stone fireplace
Example of a large french country medium tone wood floor, brown floor, vaulted ceiling and wall paneling enclosed dining room design in Other with brown walls, a standard fireplace and a stone fireplace
1





