All Ceiling Designs Dining Room Ideas
Refine by:
Budget
Sort by:Popular Today
141 - 160 of 3,677 photos
Item 1 of 3
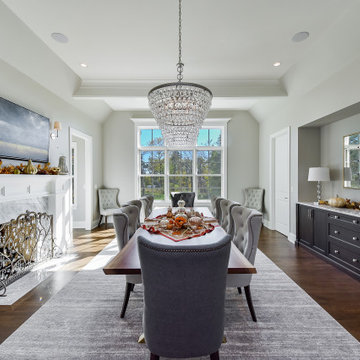
An on-axis dining room centered on the front entry. Flanking bookshelves with glass doors. A fireplace bi-sects the room.
Kitchen/dining room combo - large traditional medium tone wood floor, brown floor and exposed beam kitchen/dining room combo idea in Chicago with gray walls, a standard fireplace and a stone fireplace
Kitchen/dining room combo - large traditional medium tone wood floor, brown floor and exposed beam kitchen/dining room combo idea in Chicago with gray walls, a standard fireplace and a stone fireplace
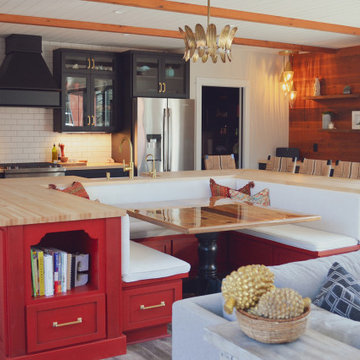
Great room - large farmhouse shiplap ceiling great room idea in Chicago with gray walls
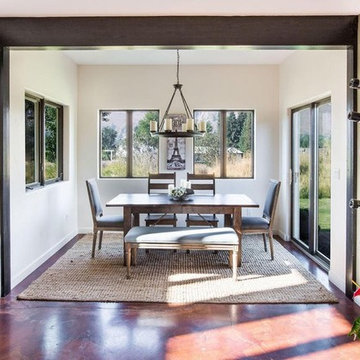
Warm farm style kitchen gives way to welcoming dining room with natural light and stained concrete floors.
Farmhouse concrete floor, brown floor and exposed beam kitchen/dining room combo photo in Other with white walls
Farmhouse concrete floor, brown floor and exposed beam kitchen/dining room combo photo in Other with white walls
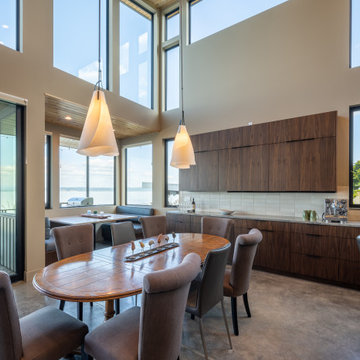
View towards dining space.
Example of a mid-sized trendy concrete floor, gray floor and wood ceiling great room design in Seattle with white walls, a standard fireplace and a stone fireplace
Example of a mid-sized trendy concrete floor, gray floor and wood ceiling great room design in Seattle with white walls, a standard fireplace and a stone fireplace
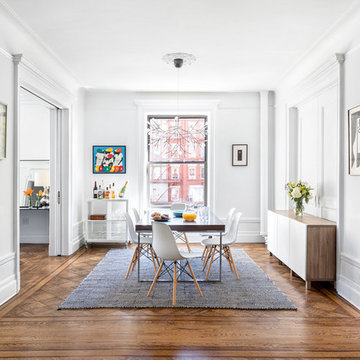
Dining room - mid-sized transitional medium tone wood floor, brown floor and coffered ceiling dining room idea in New York with white walls
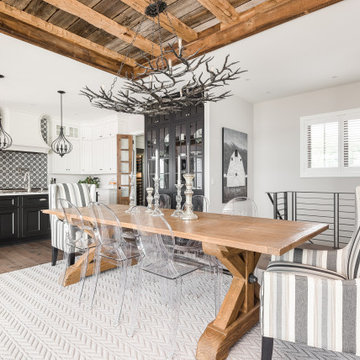
A gorgeous modern farmhouse designed kitchen with custom door, reclaimed beamed ceiling and textures galore.
Example of a large country medium tone wood floor, brown floor and wood ceiling kitchen/dining room combo design in Orlando with white walls
Example of a large country medium tone wood floor, brown floor and wood ceiling kitchen/dining room combo design in Orlando with white walls

Great room - small coastal light wood floor, beige floor and exposed beam great room idea in New York with white walls, a standard fireplace and a brick fireplace
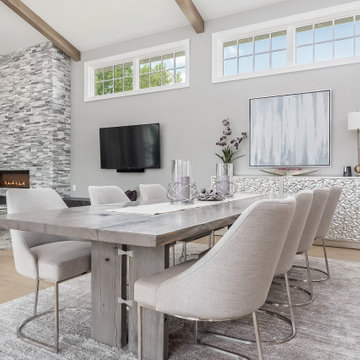
custom live edge grey pedestal dining table
Huge minimalist light wood floor, beige floor and vaulted ceiling kitchen/dining room combo photo in Columbus with gray walls and a stacked stone fireplace
Huge minimalist light wood floor, beige floor and vaulted ceiling kitchen/dining room combo photo in Columbus with gray walls and a stacked stone fireplace
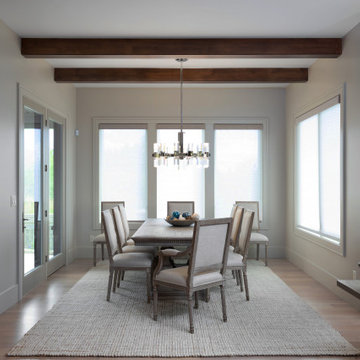
Kitchen/dining room combo - large modern light wood floor, beige floor and exposed beam kitchen/dining room combo idea in Salt Lake City with gray walls
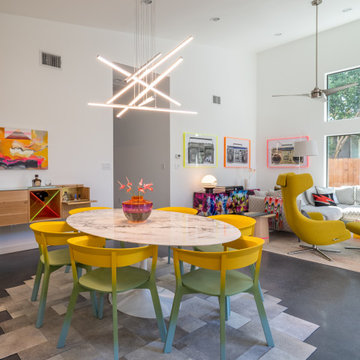
Example of a large trendy concrete floor, gray floor and vaulted ceiling great room design in Austin with white walls
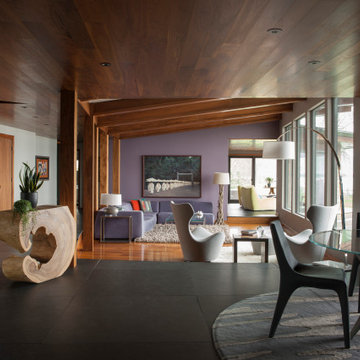
Kitchen/dining room combo - mid-sized modern gray floor and wood ceiling kitchen/dining room combo idea in Denver with purple walls
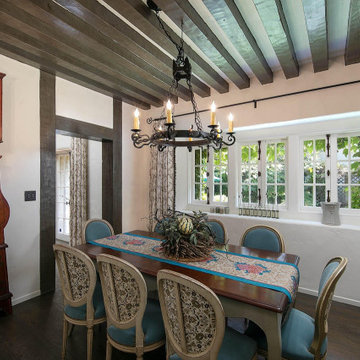
Inspiration for a mid-sized french country dark wood floor, brown floor and exposed beam enclosed dining room remodel in Santa Barbara with white walls and no fireplace
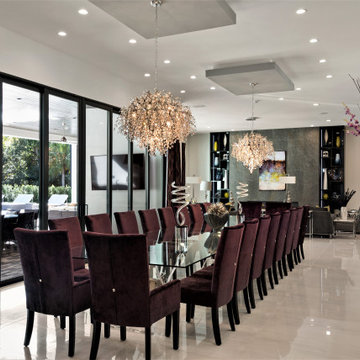
Elegant dining rm to seat 20 guests. The table is flanked with 2 beautiful glistening chandeliers, and reflection of the outdoors from the floor to ceiling double mirrors with textured face consoles for added utility, function and beauty.
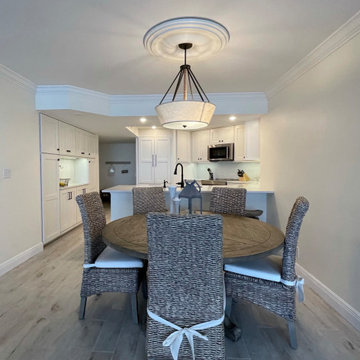
Modified shaker kitchen with paneled appliances, quartz counter top, and matte black hardware and plumbing fixtures gives this 2000 sf oceanfront condo a bright, airy feel. Wood look porcelain tile in a sandy, driftwood color and clear glass backsplash picking up the ocean tones give this 10th floor condo it's own beachy atmosphere.
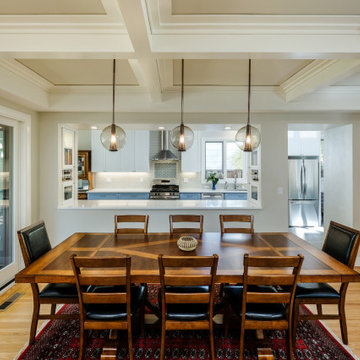
Morse Custom Homes & Remodeling really gave this 1941 California ranch-style home the entertainment space that 2020 calls for. We opened up the wall which once separated the family room from the kitchen, providing an all inclusive living space with kitchen, dining room and family room. The new beautifully crafted coffered ceiling, contemporary pendant lights and large lite-slider make this new space shine!
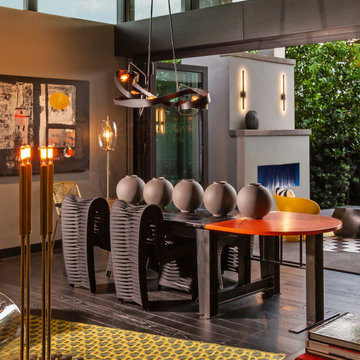
Open concept dining area flows into the patio by the tri-fold glass doors. Sculptural table and chairs, hand crafted steel chandelier, with contemporary fixtures and rugs.
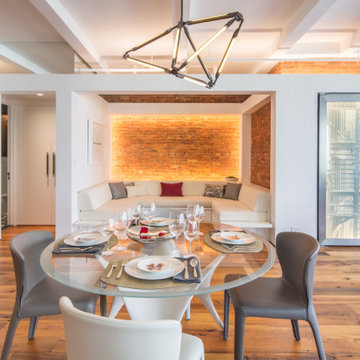
Kitchen/dining room combo - mid-sized industrial medium tone wood floor, brown floor, exposed beam and brick wall kitchen/dining room combo idea in New York with white walls
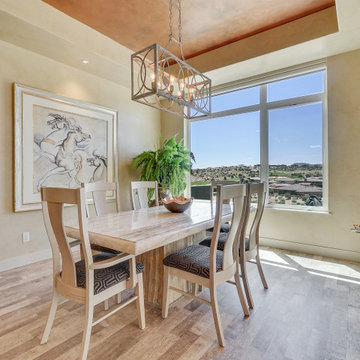
Inspiration for a mid-sized contemporary light wood floor, beige floor and tray ceiling great room remodel in Other with beige walls
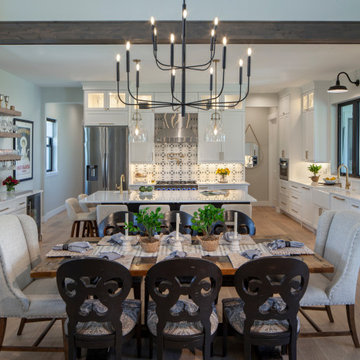
Great room - large country light wood floor, brown floor and vaulted ceiling great room idea in Denver with gray walls
All Ceiling Designs Dining Room Ideas
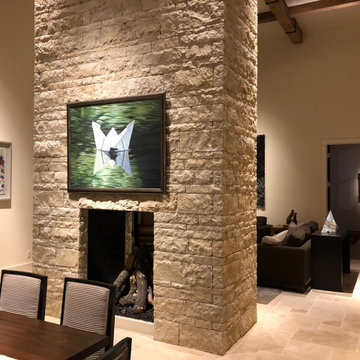
Modern Dining & Living Room Accent Lighting
This new construction modern style residence is located in a Mid-Town Tulsa neighborhood. The dining/living room has 18-foot ceilings with beautiful, aged wooden beams, and a textural stone fireplace as a wall divider between the two rooms. The owners have a wonderful art collection with clean simple modern furniture accents in both rooms.
My lighting approach was to reflected light off the art, stone texture fireplace and aged wooden beams to fill the rooms with light. With the high ceiling, it is best to specify a 15-watt LED adjustable recess fixture. As shown in the images, this type of fixture allows me to aim a specific beam diameter to accent various sizes of art and architectural details.
The color of light is important! For this project the art consultant requested a warm color temperature. I suggested a 3000-kelvin temperature with a high-color rendering index number that intensifies the color of the art. This color of light resembles a typical non-LED light used in table lamps.
After aiming all the lighting, the owner said this lighting project was his best experience he'd had working with a lighting designer. The outcome of the lighting complimented his esthetics as he hoped it would!
Client: DES, Rogers, AR https://www.des3s.com/
Lighting Designer: John Rogers
under the employ of DES
Architect/Builder: Mike Dankbar https://www.mrdankbar.com
Interior Designer: Carolyn Fielder Nierenberg carolyn@cdatulsa.com
CAMPBELL DESIGN ASSOCIATES https://www.cdatulsa.com
Photographer: John Rogers
8





