All Fireplace Surrounds Dining Room with a Stacked Stone Fireplace Ideas
Refine by:
Budget
Sort by:Popular Today
1 - 20 of 321 photos
Item 1 of 3

Large country light wood floor, brown floor and vaulted ceiling great room photo in Denver with gray walls, a standard fireplace and a stacked stone fireplace

Inspiration for a huge cottage medium tone wood floor, brown floor, shiplap ceiling and shiplap wall great room remodel in San Francisco with white walls, a standard fireplace and a stacked stone fireplace
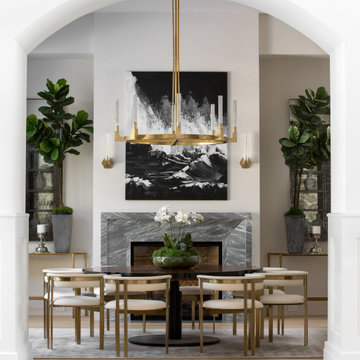
Example of a large cottage light wood floor and beige floor great room design in Los Angeles with white walls, a standard fireplace and a stacked stone fireplace
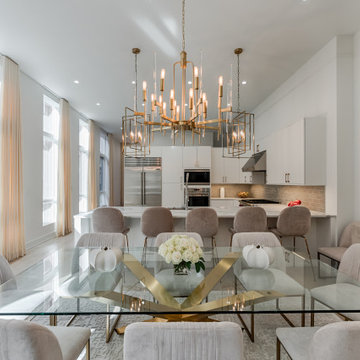
Reflective materials like antique mirror, glass, and brushed gold are found throughout the dining room to add a glamorous feel to the space.
Example of a large minimalist light wood floor and beige floor kitchen/dining room combo design in Philadelphia with beige walls, a standard fireplace and a stacked stone fireplace
Example of a large minimalist light wood floor and beige floor kitchen/dining room combo design in Philadelphia with beige walls, a standard fireplace and a stacked stone fireplace
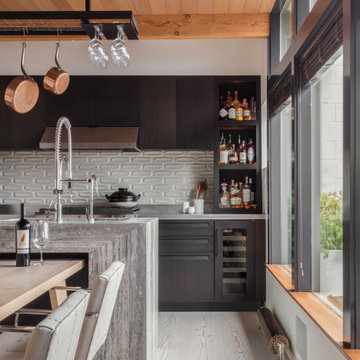
Originally built in 1955, this modest penthouse apartment typified the small, separated living spaces of its era. The design challenge was how to create a home that reflected contemporary taste and the client’s desire for an environment rich in materials and textures. The keys to updating the space were threefold: break down the existing divisions between rooms; emphasize the connection to the adjoining 850-square-foot terrace; and establish an overarching visual harmony for the home through the use of simple, elegant materials.
The renovation preserves and enhances the home’s mid-century roots while bringing the design into the 21st century—appropriate given the apartment’s location just a few blocks from the fairgrounds of the 1962 World’s Fair.
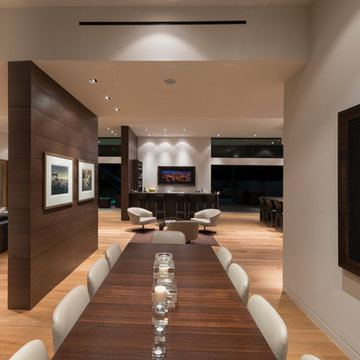
Wallace Ridge Beverly Hills luxury home modern open plan dining room. William MacCollum.
Huge trendy light wood floor, beige floor and tray ceiling great room photo in Los Angeles with white walls, a standard fireplace and a stacked stone fireplace
Huge trendy light wood floor, beige floor and tray ceiling great room photo in Los Angeles with white walls, a standard fireplace and a stacked stone fireplace

The reclaimed wood hood draws attention in this large farmhouse kitchen. A pair of reclaimed doors were fitted with antique mirror and were repurposed as pantry doors. Brass lights and hardware add elegance. The island is painted a contrasting gray and is surrounded by rope counter stools. The ceiling is clad in pine tounge- in -groove boards to create a rich rustic feeling. In the coffee bar the brick from the family room bar repeats, to created a flow between all the spaces.

Dining room - transitional dark wood floor, brown floor and tray ceiling dining room idea in Miami with gray walls, a standard fireplace and a stacked stone fireplace
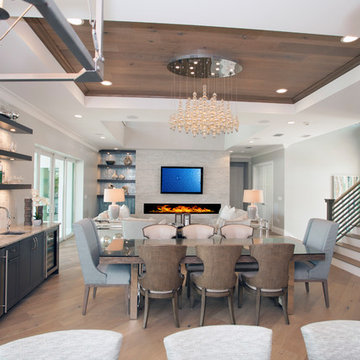
The open-concept spacious design is perfect for entertaining and hosting family + friends.
Example of a large trendy light wood floor, brown floor and wood ceiling kitchen/dining room combo design in Miami with gray walls, a ribbon fireplace and a stacked stone fireplace
Example of a large trendy light wood floor, brown floor and wood ceiling kitchen/dining room combo design in Miami with gray walls, a ribbon fireplace and a stacked stone fireplace
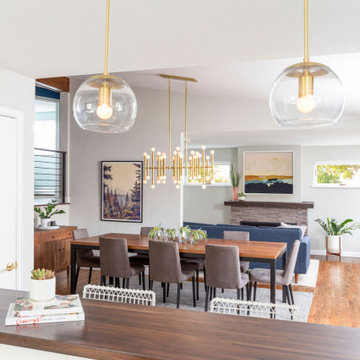
[Our Clients]
We were so excited to help these new homeowners re-envision their split-level diamond in the rough. There was so much potential in those walls, and we couldn’t wait to delve in and start transforming spaces. Our primary goal was to re-imagine the main level of the home and create an open flow between the space. So, we started by converting the existing single car garage into their living room (complete with a new fireplace) and opening up the kitchen to the rest of the level.
[Kitchen]
The original kitchen had been on the small side and cut-off from the rest of the home, but after we removed the coat closet, this kitchen opened up beautifully. Our plan was to create an open and light filled kitchen with a design that translated well to the other spaces in this home, and a layout that offered plenty of space for multiple cooks. We utilized clean white cabinets around the perimeter of the kitchen and popped the island with a spunky shade of blue. To add a real element of fun, we jazzed it up with the colorful escher tile at the backsplash and brought in accents of brass in the hardware and light fixtures to tie it all together. Through out this home we brought in warm wood accents and the kitchen was no exception, with its custom floating shelves and graceful waterfall butcher block counter at the island.
[Dining Room]
The dining room had once been the home’s living room, but we had other plans in mind. With its dramatic vaulted ceiling and new custom steel railing, this room was just screaming for a dramatic light fixture and a large table to welcome one-and-all.
[Living Room]
We converted the original garage into a lovely little living room with a cozy fireplace. There is plenty of new storage in this space (that ties in with the kitchen finishes), but the real gem is the reading nook with two of the most comfortable armchairs you’ve ever sat in.
[Master Suite]
This home didn’t originally have a master suite, so we decided to convert one of the bedrooms and create a charming suite that you’d never want to leave. The master bathroom aesthetic quickly became all about the textures. With a sultry black hex on the floor and a dimensional geometric tile on the walls we set the stage for a calm space. The warm walnut vanity and touches of brass cozy up the space and relate with the feel of the rest of the home. We continued the warm wood touches into the master bedroom, but went for a rich accent wall that elevated the sophistication level and sets this space apart.
[Hall Bathroom]
The floor tile in this bathroom still makes our hearts skip a beat. We designed the rest of the space to be a clean and bright white, and really let the lovely blue of the floor tile pop. The walnut vanity cabinet (complete with hairpin legs) adds a lovely level of warmth to this bathroom, and the black and brass accents add the sophisticated touch we were looking for.
[Office]
We loved the original built-ins in this space, and knew they needed to always be a part of this house, but these 60-year-old beauties definitely needed a little help. We cleaned up the cabinets and brass hardware, switched out the formica counter for a new quartz top, and painted wall a cheery accent color to liven it up a bit. And voila! We have an office that is the envy of the neighborhood.
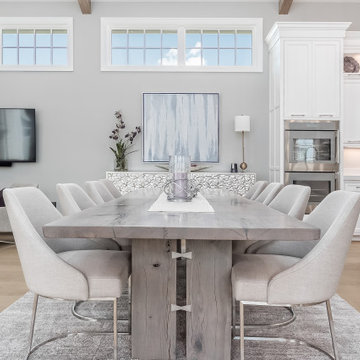
custom live edge grey pedestal dining table
Kitchen/dining room combo - huge modern light wood floor, beige floor and vaulted ceiling kitchen/dining room combo idea in Columbus with gray walls and a stacked stone fireplace
Kitchen/dining room combo - huge modern light wood floor, beige floor and vaulted ceiling kitchen/dining room combo idea in Columbus with gray walls and a stacked stone fireplace
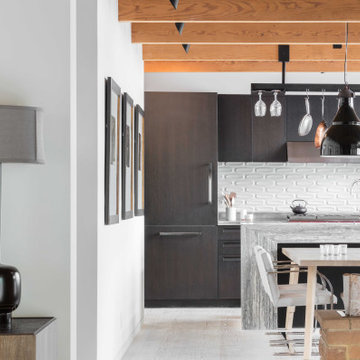
Originally built in 1955, this modest penthouse apartment typified the small, separated living spaces of its era. The design challenge was how to create a home that reflected contemporary taste and the client’s desire for an environment rich in materials and textures. The keys to updating the space were threefold: break down the existing divisions between rooms; emphasize the connection to the adjoining 850-square-foot terrace; and establish an overarching visual harmony for the home through the use of simple, elegant materials.
The renovation preserves and enhances the home’s mid-century roots while bringing the design into the 21st century—appropriate given the apartment’s location just a few blocks from the fairgrounds of the 1962 World’s Fair.
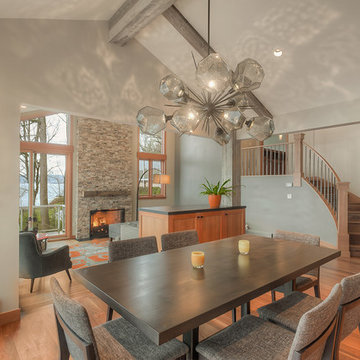
H2D transformed this Mercer Island home into a light filled place to enjoy family, friends and the outdoors. The waterfront home had sweeping views of the lake which were obstructed with the original chopped up floor plan. The goal for the renovation was to open up the main floor to create a great room feel between the sitting room, kitchen, dining and living spaces. A new kitchen was designed for the space with warm toned VG fir shaker style cabinets, reclaimed beamed ceiling, expansive island, and large accordion doors out to the deck. The kitchen and dining room are oriented to take advantage of the waterfront views. Other newly remodeled spaces on the main floor include: entry, mudroom, laundry, pantry, and powder. The remodel of the second floor consisted of combining the existing rooms to create a dedicated master suite with bedroom, large spa-like bathroom, and walk in closet.
Photo: Image Arts Photography
Design: H2D Architecture + Design
www.h2darchitects.com
Construction: Thomas Jacobson Construction
Interior Design: Gary Henderson Interiors
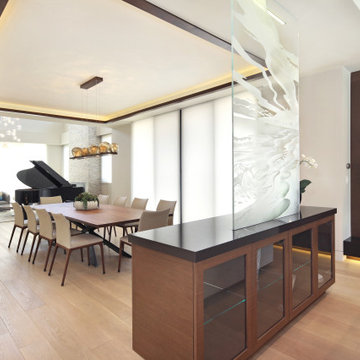
Inspiration for a large modern light wood floor, beige floor and tray ceiling great room remodel in Los Angeles with gray walls and a stacked stone fireplace
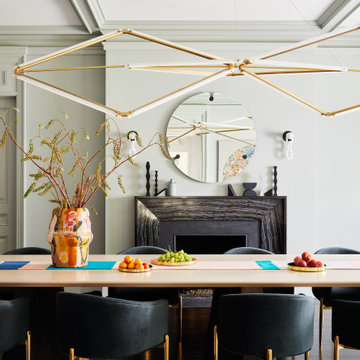
Key decor elements include:
Table: Custom dining table by Dylan Design Co.
Chairs: Art Deco dining chairs from Mod Shop
Mirror: Salado mirror by Yucca Studio
Sconces: Cerine sconces from Trueing
Chandelier: Zelda Links chandelier by Bec Brittain
Vase: Reinaldo Sanguino Desperolado vase from The Future Perfect
Runner custom designed by Lucy Harris
Trays: Louise trays
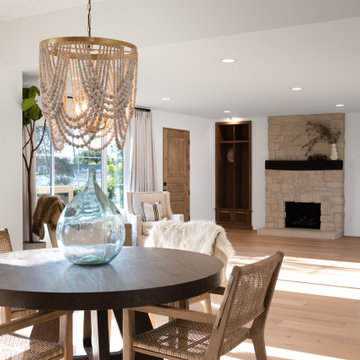
Luxurious Coastal Mediterranean Home. Architecture by Carlos Architects. Interiors & Design Shirley Slee. Photo by Ian Patzke.
Inspiration for a mediterranean great room remodel in San Diego with a standard fireplace and a stacked stone fireplace
Inspiration for a mediterranean great room remodel in San Diego with a standard fireplace and a stacked stone fireplace

Custom lake living at its finest, this Michigan property celebrates family living with contemporary spaces that embrace entertaining, sophistication, and fine living. The property embraces its location, nestled amongst the woods, and looks out towards an expansive lake.
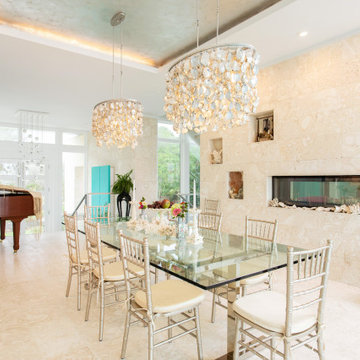
Large eclectic limestone floor, beige floor and tray ceiling enclosed dining room photo in Other with beige walls, a two-sided fireplace and a stacked stone fireplace
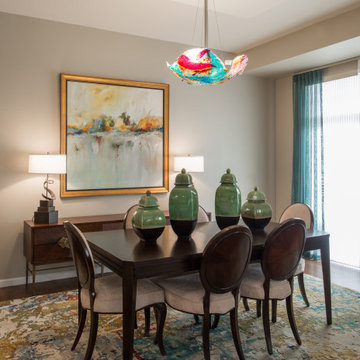
Great room - mid-sized transitional dark wood floor, brown floor and tray ceiling great room idea in Denver with beige walls, a standard fireplace and a stacked stone fireplace
All Fireplace Surrounds Dining Room with a Stacked Stone Fireplace Ideas
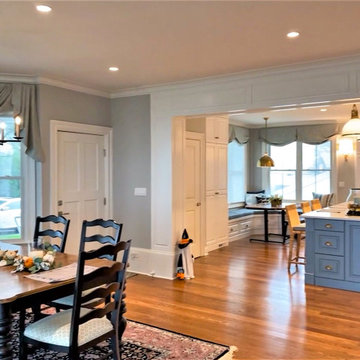
This room is a part of entire house renovation.
Example of a large transitional medium tone wood floor and brown floor kitchen/dining room combo design in Bridgeport with gray walls, a two-sided fireplace and a stacked stone fireplace
Example of a large transitional medium tone wood floor and brown floor kitchen/dining room combo design in Bridgeport with gray walls, a two-sided fireplace and a stacked stone fireplace
1





