All Fireplace Surrounds Dining Room with Green Walls Ideas
Refine by:
Budget
Sort by:Popular Today
1 - 20 of 741 photos
Item 1 of 3

Inspiration for a large timeless light wood floor and beige floor enclosed dining room remodel in Jacksonville with green walls, a standard fireplace and a stone fireplace
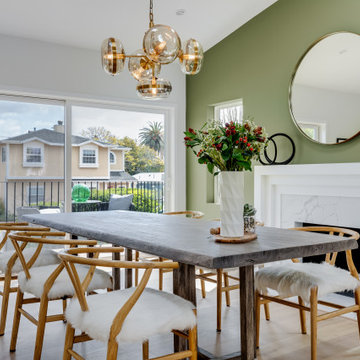
Large transitional light wood floor and vaulted ceiling kitchen/dining room combo photo in Los Angeles with green walls, a standard fireplace and a wood fireplace surround

This 1960s split-level has a new Family Room addition in front of the existing home, with a total gut remodel of the existing Kitchen/Living/Dining spaces. The spacious Kitchen boasts a generous curved stone-clad island and plenty of custom cabinetry. The Kitchen opens to a large eat-in Dining Room, with a walk-around stone double-sided fireplace between Dining and the new Family room. The stone accent at the island, gorgeous stained wood cabinetry, and wood trim highlight the rustic charm of this home.
Photography by Kmiecik Imagery.
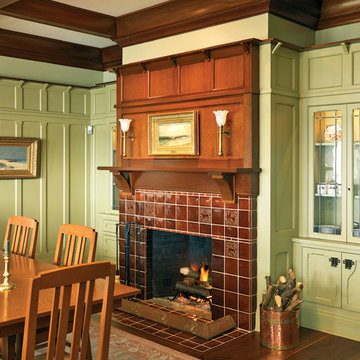
This project was an historic renovation located on Narragansett Point in Newport, RI returning the structure to a single family house. The stunning porch running the length of the first floor and overlooking the bay served as the focal point for the design work. The view of the bay from the great octagon living room and outdoor porch is the heart of this waterfront home. The exterior was restored to 19th century character. Craftsman inspired details directed the character of the interiors. The entry hall is paneled in butternut, a traditional material for boat interiors.
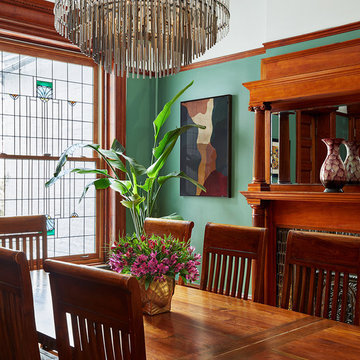
Example of a mid-sized classic enclosed dining room design in New York with green walls, a standard fireplace and a tile fireplace
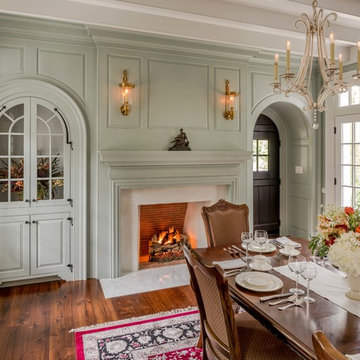
Angle Eye Photography
Elegant medium tone wood floor enclosed dining room photo in Philadelphia with green walls, a standard fireplace and a plaster fireplace
Elegant medium tone wood floor enclosed dining room photo in Philadelphia with green walls, a standard fireplace and a plaster fireplace
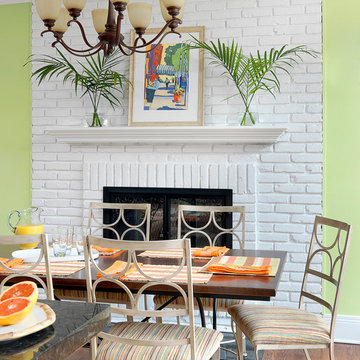
Alise O'Brien Photography
Inspiration for a large coastal medium tone wood floor kitchen/dining room combo remodel in Other with green walls, a brick fireplace and a standard fireplace
Inspiration for a large coastal medium tone wood floor kitchen/dining room combo remodel in Other with green walls, a brick fireplace and a standard fireplace
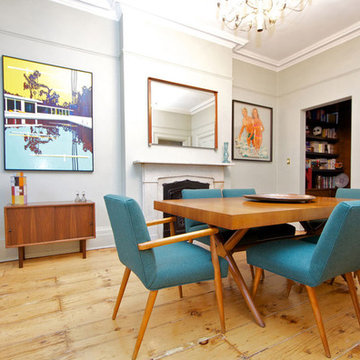
http://www.jairocriollo.com
Inspiration for a large eclectic medium tone wood floor enclosed dining room remodel in New York with green walls, a standard fireplace and a plaster fireplace
Inspiration for a large eclectic medium tone wood floor enclosed dining room remodel in New York with green walls, a standard fireplace and a plaster fireplace
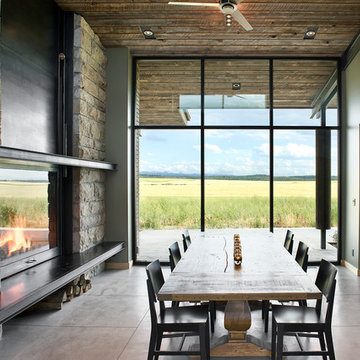
Composed of Ward + Blake Architect’s patented EarthWall post-tensioned steel rammed earth wall construction, the earthen walls literally rise from the soil that was used in their construction.
Photo Credit: Roger Wade
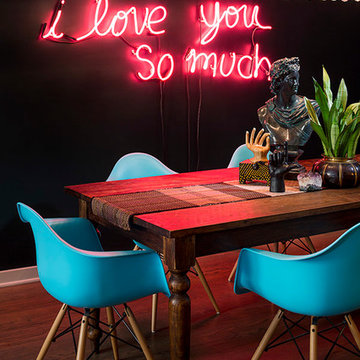
Jacob Hand Photography + Motion- Photographer
Inspiration for a mid-sized eclectic dark wood floor great room remodel in Chicago with green walls, a standard fireplace and a stone fireplace
Inspiration for a mid-sized eclectic dark wood floor great room remodel in Chicago with green walls, a standard fireplace and a stone fireplace
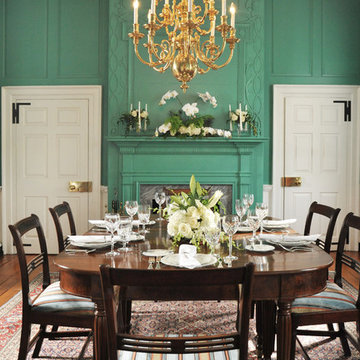
Kathy Keeney Photography
Example of a classic medium tone wood floor and brown floor enclosed dining room design in DC Metro with green walls, a standard fireplace and a plaster fireplace
Example of a classic medium tone wood floor and brown floor enclosed dining room design in DC Metro with green walls, a standard fireplace and a plaster fireplace
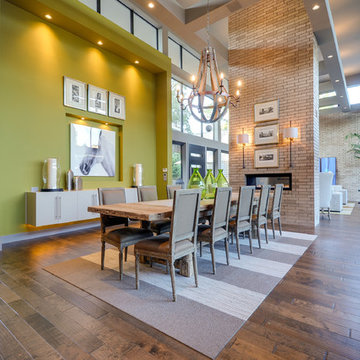
Inspiration for a large modern medium tone wood floor great room remodel in Dallas with green walls, a two-sided fireplace and a brick fireplace
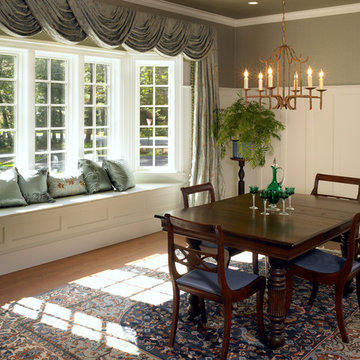
Greg Premru
Example of a mid-sized classic medium tone wood floor enclosed dining room design in Boston with green walls, a standard fireplace and a stone fireplace
Example of a mid-sized classic medium tone wood floor enclosed dining room design in Boston with green walls, a standard fireplace and a stone fireplace
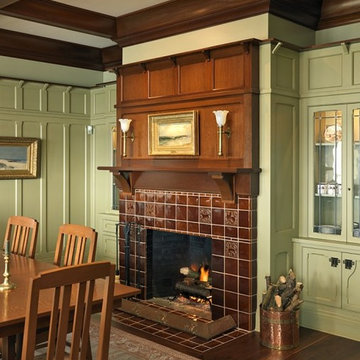
Renovated by Kirby Perkins Construction; Photography by Richard Mandelkorn
Enclosed dining room - huge 1960s dark wood floor enclosed dining room idea in Boston with green walls, a standard fireplace and a tile fireplace
Enclosed dining room - huge 1960s dark wood floor enclosed dining room idea in Boston with green walls, a standard fireplace and a tile fireplace
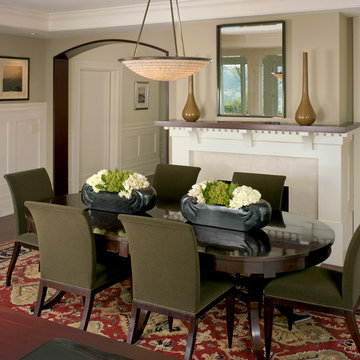
Dining Room with high wainscot, fireplace surround in painted wood with mahogany mantle, limestone face. Mark Schwartz Photography
Inspiration for a mid-sized transitional medium tone wood floor enclosed dining room remodel in San Francisco with green walls, a standard fireplace and a stone fireplace
Inspiration for a mid-sized transitional medium tone wood floor enclosed dining room remodel in San Francisco with green walls, a standard fireplace and a stone fireplace
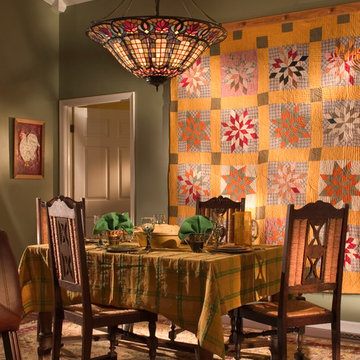
My client collects quilts and this is one of her favorites. Rather than relegate them to a chest or on beds, I used this as one of the inspirations for the color scheme. She had the table and chairs in storage and was thrilled to finally be able to incorporate them. If you notice, the leather chair from the entrance is in the foreground, easy to pull in for extra seating. Notice the rooster on the wall by the door.
Photo Credit: Robert Thien
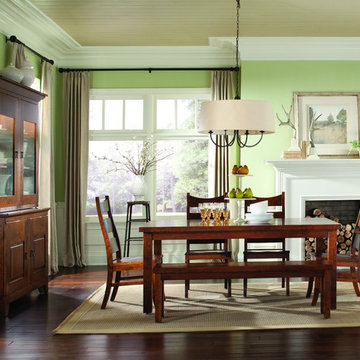
Example of a classic dark wood floor dining room design in Milwaukee with green walls, a standard fireplace and a plaster fireplace
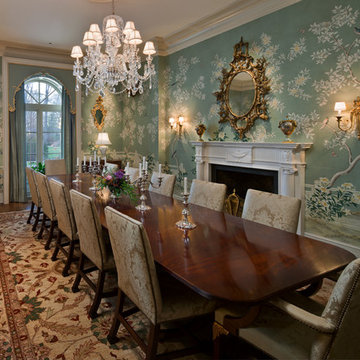
Scott Pease Photography
Example of a classic medium tone wood floor enclosed dining room design in Indianapolis with green walls, a standard fireplace and a stone fireplace
Example of a classic medium tone wood floor enclosed dining room design in Indianapolis with green walls, a standard fireplace and a stone fireplace
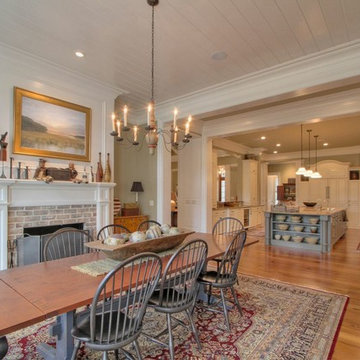
Dining room - large transitional medium tone wood floor dining room idea in Atlanta with green walls, a standard fireplace and a stone fireplace
All Fireplace Surrounds Dining Room with Green Walls Ideas
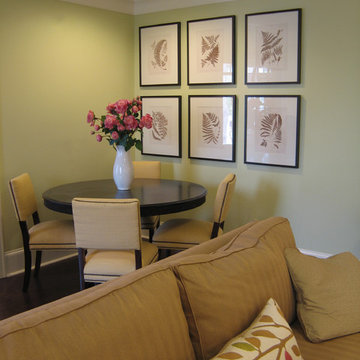
The Arkansas State University Sorority Row included the design and construction of five sorority houses along Aggie Road leading into the campus. WER designed each of the two story homes to accommodate twenty student residents in a mix of single and double rooms, and a separate apartment for an alumni advisor. Each house offers a mix of formal and informal living spaces, a commercial kitchen and laundry facilities. A large chapter room extends from the back of each house and opens onto an outdoor patio.
1





