Vinyl Floor Dining Room with a Standard Fireplace Ideas
Refine by:
Budget
Sort by:Popular Today
1 - 20 of 234 photos
Item 1 of 3

Lato Signature from the Modin Rigid LVP Collection - Crisp tones of maple and birch. The enhanced bevels accentuate the long length of the planks.
Example of a mid-sized mid-century modern vinyl floor and yellow floor great room design in San Francisco with gray walls, a standard fireplace and a brick fireplace
Example of a mid-sized mid-century modern vinyl floor and yellow floor great room design in San Francisco with gray walls, a standard fireplace and a brick fireplace
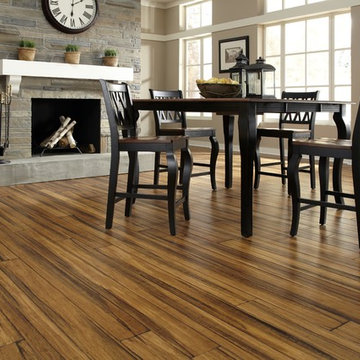
Inspiration for a large contemporary vinyl floor and brown floor great room remodel in Other with beige walls, a standard fireplace and a stone fireplace
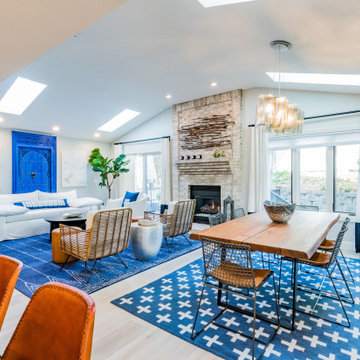
Open area living/dining/kitchen - rustic modern, electic design in blue, white and rust
Great room - mid-sized eclectic vinyl floor, beige floor and vaulted ceiling great room idea in Minneapolis with gray walls, a standard fireplace and a brick fireplace
Great room - mid-sized eclectic vinyl floor, beige floor and vaulted ceiling great room idea in Minneapolis with gray walls, a standard fireplace and a brick fireplace
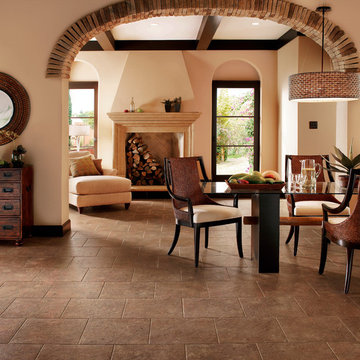
Great room - large southwestern vinyl floor great room idea in Charlotte with beige walls, a standard fireplace and a plaster fireplace
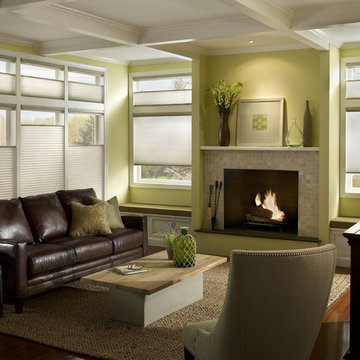
Dining room - mid-sized contemporary vinyl floor dining room idea in Chicago with green walls, a standard fireplace and a tile fireplace
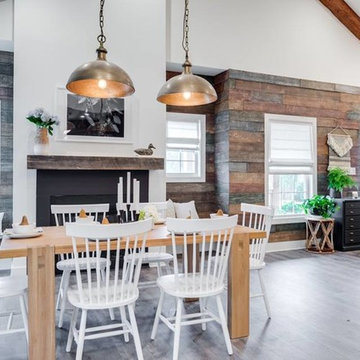
Inspiration for a mid-sized transitional vinyl floor great room remodel in Kansas City with multicolored walls, a standard fireplace and a metal fireplace
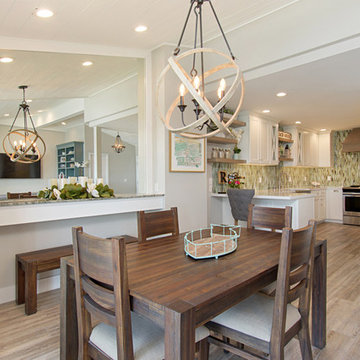
This gorgeous beach condo sits on the banks of the Pacific ocean in Solana Beach, CA. The previous design was dark, heavy and out of scale for the square footage of the space. We removed an outdated bulit in, a column that was not supporting and all the detailed trim work. We replaced it with white kitchen cabinets, continuous vinyl plank flooring and clean lines throughout. The entry was created by pulling the lower portion of the bookcases out past the wall to create a foyer. The shelves are open to both sides so the immediate view of the ocean is not obstructed. New patio sliders now open in the center to continue the view. The shiplap ceiling was updated with a fresh coat of paint and smaller LED can lights. The bookcases are the inspiration color for the entire design. Sea glass green, the color of the ocean, is sprinkled throughout the home. The fireplace is now a sleek contemporary feel with a tile surround. The mantel is made from old barn wood. A very special slab of quartzite was used for the bookcase counter, dining room serving ledge and a shelf in the laundry room. The kitchen is now white and bright with glass tile that reflects the colors of the water. The hood and floating shelves have a weathered finish to reflect drift wood. The laundry room received a face lift starting with new moldings on the door, fresh paint, a rustic cabinet and a stone shelf. The guest bathroom has new white tile with a beachy mosaic design and a fresh coat of paint on the vanity. New hardware, sinks, faucets, mirrors and lights finish off the design. The master bathroom used to be open to the bedroom. We added a wall with a barn door for privacy. The shower has been opened up with a beautiful pebble tile water fall. The pebbles are repeated on the vanity with a natural edge finish. The vanity received a fresh paint job, new hardware, faucets, sinks, mirrors and lights. The guest bedroom has a custom double bunk with reading lamps for the kiddos. This space now reflects the community it is in, and we have brought the beach inside.
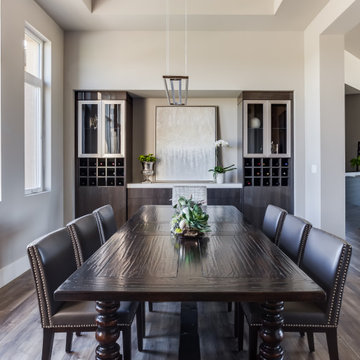
Built to the exacting standards of a young, self-made couple, this design exemplifies their taste: clean, clear, crisp and ready for anything life may throw at them.
The dining room is ready for entertaining with a built in wine bar, buffet serving space and a table the couple purchased as newlyweds for sentimentality.
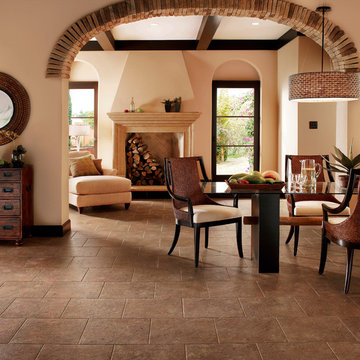
Great room - mid-sized rustic vinyl floor and brown floor great room idea in Los Angeles with beige walls, a standard fireplace and a plaster fireplace
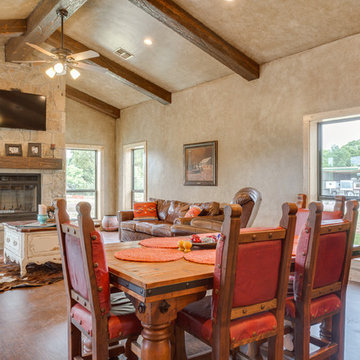
Rustic style living and dining area with beautiful rock fireplace, wood beams, wood cased windows, wood flooring and faux finish walls. (Photo Credit: Epic Foto Group)
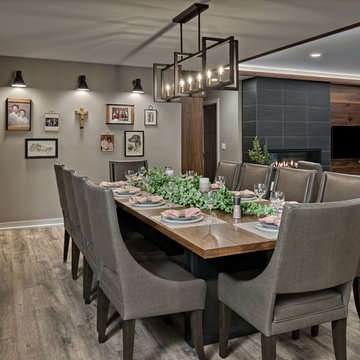
Mark Ehlen Creative
The marriage of midcentury modern design and contemporary transitional styling resulted in a warm modern space. A custom white oak 3.5x10' dining table with custom-made steel black patina legs anchors the large dining room and seats plenty.
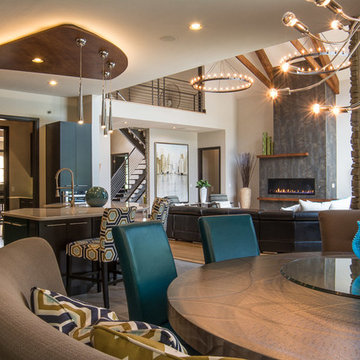
Example of a mid-sized arts and crafts vinyl floor and gray floor enclosed dining room design in Oklahoma City with beige walls, a standard fireplace and a tile fireplace
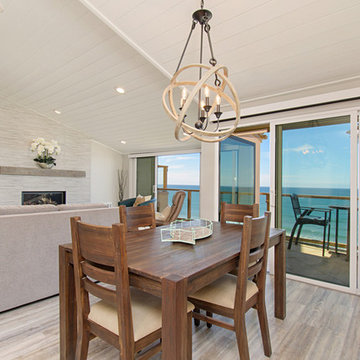
This gorgeous beach condo sits on the banks of the Pacific ocean in Solana Beach, CA. The previous design was dark, heavy and out of scale for the square footage of the space. We removed an outdated bulit in, a column that was not supporting and all the detailed trim work. We replaced it with white kitchen cabinets, continuous vinyl plank flooring and clean lines throughout. The entry was created by pulling the lower portion of the bookcases out past the wall to create a foyer. The shelves are open to both sides so the immediate view of the ocean is not obstructed. New patio sliders now open in the center to continue the view. The shiplap ceiling was updated with a fresh coat of paint and smaller LED can lights. The bookcases are the inspiration color for the entire design. Sea glass green, the color of the ocean, is sprinkled throughout the home. The fireplace is now a sleek contemporary feel with a tile surround. The mantel is made from old barn wood. A very special slab of quartzite was used for the bookcase counter, dining room serving ledge and a shelf in the laundry room. The kitchen is now white and bright with glass tile that reflects the colors of the water. The hood and floating shelves have a weathered finish to reflect drift wood. The laundry room received a face lift starting with new moldings on the door, fresh paint, a rustic cabinet and a stone shelf. The guest bathroom has new white tile with a beachy mosaic design and a fresh coat of paint on the vanity. New hardware, sinks, faucets, mirrors and lights finish off the design. The master bathroom used to be open to the bedroom. We added a wall with a barn door for privacy. The shower has been opened up with a beautiful pebble tile water fall. The pebbles are repeated on the vanity with a natural edge finish. The vanity received a fresh paint job, new hardware, faucets, sinks, mirrors and lights. The guest bedroom has a custom double bunk with reading lamps for the kiddos. This space now reflects the community it is in, and we have brought the beach inside.
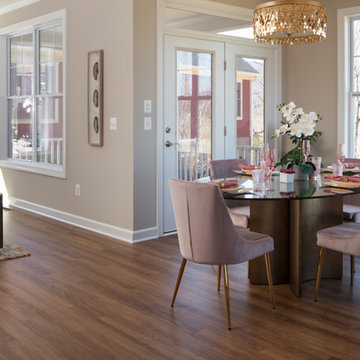
The dining area is conveniently located adjacent to the screened in porch and between the kitchen and great room in this new open-concept floor-plan. Flooring is durable waterproof CoreTEC Plus 5” in ‘Dakota Walnut'.
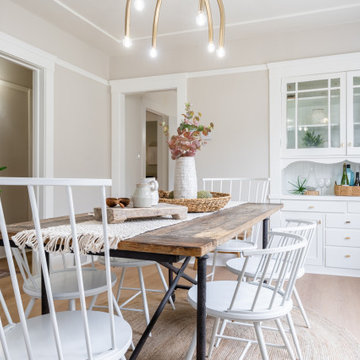
Example of a small transitional vinyl floor dining room design in San Francisco with beige walls, a standard fireplace and a tile fireplace
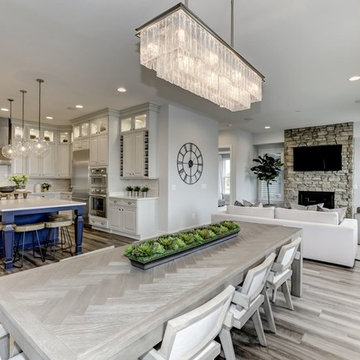
Inspiration for a vinyl floor and gray floor great room remodel in DC Metro with gray walls, a standard fireplace and a stone fireplace
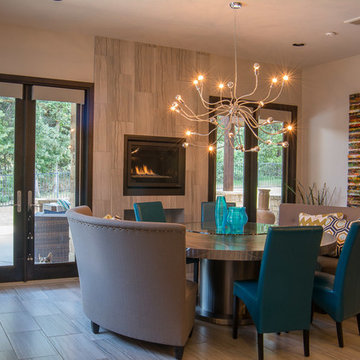
Mid-sized arts and crafts vinyl floor and gray floor enclosed dining room photo in Oklahoma City with beige walls, a standard fireplace and a tile fireplace
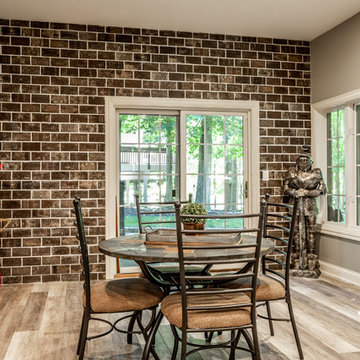
Morse Lake basement renovation. Our clients made some great design choices, this basement is amazing! Great entertaining space, a wet bar, and pool room.
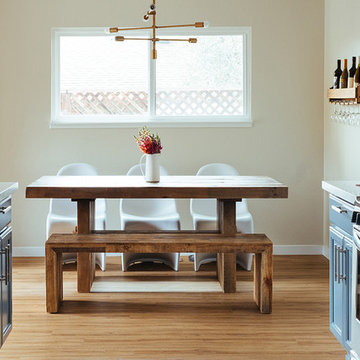
Inspiration for a mid-sized eclectic vinyl floor kitchen/dining room combo remodel in San Francisco with beige walls, a standard fireplace and a brick fireplace
Vinyl Floor Dining Room with a Standard Fireplace Ideas
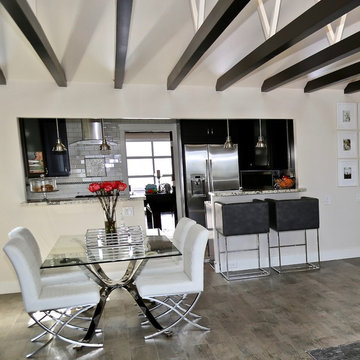
Example of a mid-sized trendy vinyl floor and gray floor kitchen/dining room combo design in Seattle with white walls, a standard fireplace and a stone fireplace
1





