Distressed Kitchen Cabinet Ideas
Refine by:
Budget
Sort by:Popular Today
1241 - 1260 of 14,701 photos
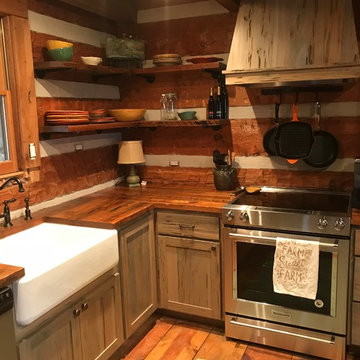
Photo Credits: Charlie Byers
Example of a small cottage u-shaped light wood floor and brown floor eat-in kitchen design in Atlanta with a farmhouse sink, shaker cabinets, distressed cabinets, wood countertops, brown backsplash, wood backsplash, stainless steel appliances, an island and brown countertops
Example of a small cottage u-shaped light wood floor and brown floor eat-in kitchen design in Atlanta with a farmhouse sink, shaker cabinets, distressed cabinets, wood countertops, brown backsplash, wood backsplash, stainless steel appliances, an island and brown countertops
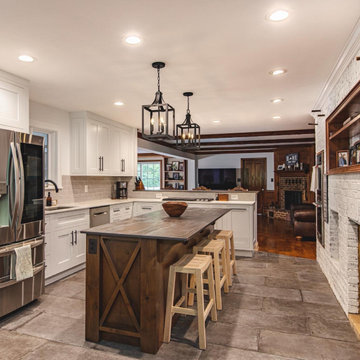
Farmhouse kitchen with inset custom cabinets and Dekton countertops
Inspiration for a large farmhouse l-shaped cement tile floor and gray floor eat-in kitchen remodel in DC Metro with a single-bowl sink, shaker cabinets, distressed cabinets, quartz countertops, white backsplash, mosaic tile backsplash, stainless steel appliances, an island and white countertops
Inspiration for a large farmhouse l-shaped cement tile floor and gray floor eat-in kitchen remodel in DC Metro with a single-bowl sink, shaker cabinets, distressed cabinets, quartz countertops, white backsplash, mosaic tile backsplash, stainless steel appliances, an island and white countertops
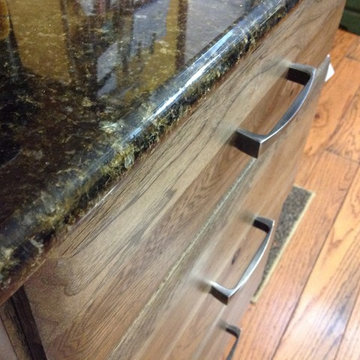
Pioneer Cabinetry, Hickory, Platinum stained, slab doors
Countertop is Uba Tuba granite
Inspiration for a mid-sized timeless l-shaped medium tone wood floor enclosed kitchen remodel in Other with flat-panel cabinets, granite countertops, stainless steel appliances, a double-bowl sink and distressed cabinets
Inspiration for a mid-sized timeless l-shaped medium tone wood floor enclosed kitchen remodel in Other with flat-panel cabinets, granite countertops, stainless steel appliances, a double-bowl sink and distressed cabinets
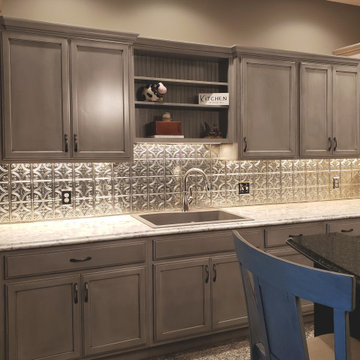
Not your typical pole barn.
Inspiration for a large timeless l-shaped vinyl floor and gray floor open concept kitchen remodel in Other with a drop-in sink, flat-panel cabinets, distressed cabinets, quartz countertops, metallic backsplash, metal backsplash, stainless steel appliances, an island and black countertops
Inspiration for a large timeless l-shaped vinyl floor and gray floor open concept kitchen remodel in Other with a drop-in sink, flat-panel cabinets, distressed cabinets, quartz countertops, metallic backsplash, metal backsplash, stainless steel appliances, an island and black countertops
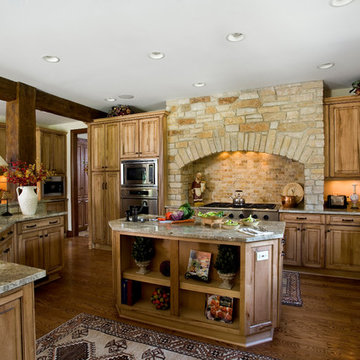
http://www.cabinetwerks.com. Knotty cherry cabinetry with center islandPhoto by Linda Oyama Bryan.
Cabinetry by Wood-Mode/Brookhaven.
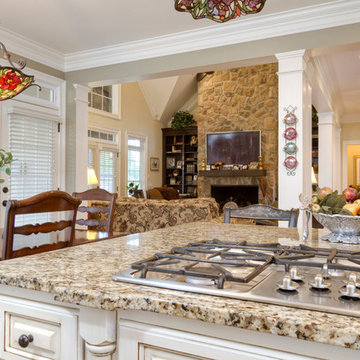
Unique dormers, vented gables, and a trio of front arches and columns captivate onlookers. Inside, columns define the dining room, while the great room features a vaulted ceiling, fireplace with built-ins, and French doors that lead outside. The master bedroom features a bath with his and her walk-ins, twin vanities, and a framed garden tub.
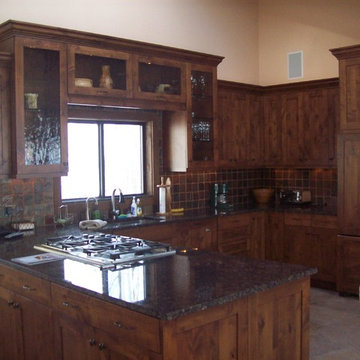
Mid-sized mountain style u-shaped slate floor eat-in kitchen photo in Denver with a single-bowl sink, shaker cabinets, distressed cabinets, granite countertops, multicolored backsplash, stone tile backsplash, paneled appliances and a peninsula
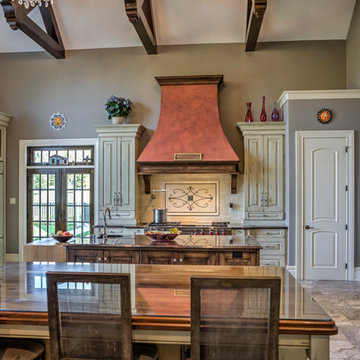
Inspiration for a huge farmhouse galley travertine floor eat-in kitchen remodel in Philadelphia with a farmhouse sink, raised-panel cabinets, distressed cabinets, granite countertops, beige backsplash, subway tile backsplash, paneled appliances and two islands
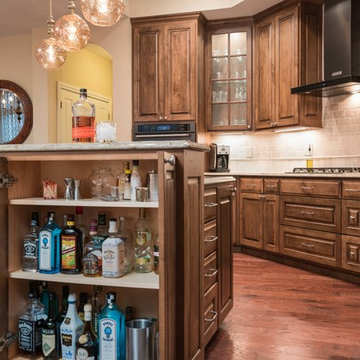
KitchenAid black stainless appliances
Blanco undermount Siligranite sink, Truffle
Delta faucet
Custom built distressed stained cabinets
Top Knobs cabinet hardware, Brushed Nickel
Cambria Quartz countertops
tumbled travertine backsplash 3x6 tiles
Elk globe pendant lights, Aged Silver
Marshall Skinner Marshall Evan Photographer
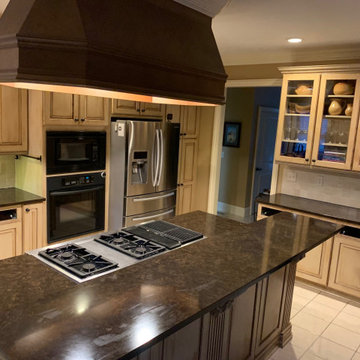
Beautiful Quartz countertops by LG. Antique Limestone. Copper under mount sink
Large tuscan u-shaped terra-cotta tile and brown floor kitchen photo in Birmingham with an undermount sink, raised-panel cabinets, distressed cabinets, quartz countertops, beige backsplash, marble backsplash, stainless steel appliances, an island and brown countertops
Large tuscan u-shaped terra-cotta tile and brown floor kitchen photo in Birmingham with an undermount sink, raised-panel cabinets, distressed cabinets, quartz countertops, beige backsplash, marble backsplash, stainless steel appliances, an island and brown countertops
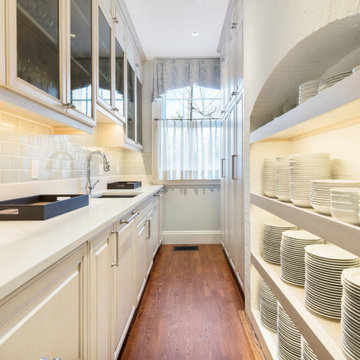
Butler's pantry complete, with open storage in a repurposed fireplace, and twin dishwashers
Elegant kitchen photo in Boston with raised-panel cabinets, distressed cabinets, quartz countertops, stainless steel appliances and two islands
Elegant kitchen photo in Boston with raised-panel cabinets, distressed cabinets, quartz countertops, stainless steel appliances and two islands
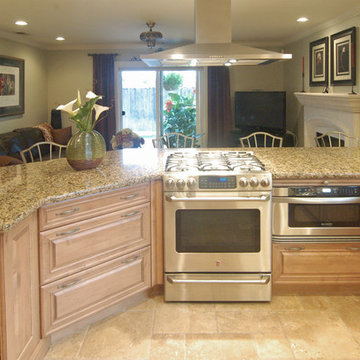
A lively couple who casually told us the often entertain for over 50 people at a time! We opened up their cramped kitchen, removing walls and creating a great-room. Now their guests can mill about in freedom while maintaining contact with the hosts as they serve.
Wood-Mode Fine Custom Cabinetry: Brookhaven's Pelham Manor
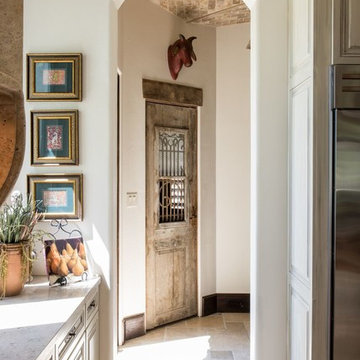
Kitchen - large mediterranean u-shaped ceramic tile kitchen idea in Houston with an undermount sink, raised-panel cabinets, distressed cabinets, marble countertops, beige backsplash, stone tile backsplash, stainless steel appliances and an island
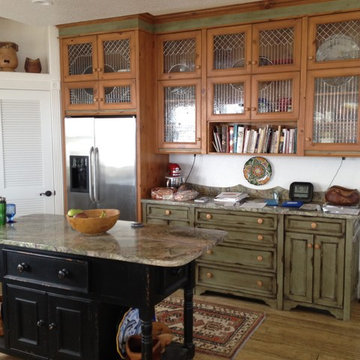
Ron Furnival
Mid-sized island style l-shaped medium tone wood floor eat-in kitchen photo in Orlando with recessed-panel cabinets, distressed cabinets, granite countertops, stainless steel appliances and an island
Mid-sized island style l-shaped medium tone wood floor eat-in kitchen photo in Orlando with recessed-panel cabinets, distressed cabinets, granite countertops, stainless steel appliances and an island
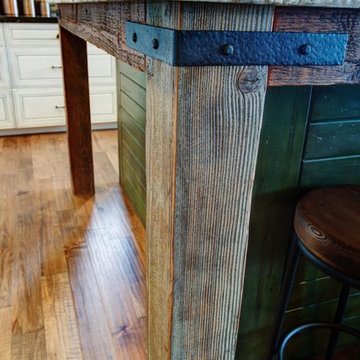
The combination of Rustic and Craftsman styles with a modern add-on of high end appliances and a modern layout created this masterpiece of a kitchen.
The cabinets are painted off-white with antique glazing on it and the island is completely built from 100 year old reclaimed wood. the hardware is distressed iron finish and a black cement farmhouse sink all add to the story this kitchen tells.
The full height pantry wall holds the 36" fridge, a built-in microwave space, the built-in espresso machine and a hidden door to the laundry room hiding in a room behind.
We have intentionally did only 2 small wall mounted cabinets and instead opt with two 92" windows to allow maximum natural light, this also creates an open feeling in the work space.
The edge detail of the island countertop is hand chiseled to give a rough sensation and works wonderfully with the reclaimed wood island, while the main countertop boasts a straight edge detail to give a modern touch.
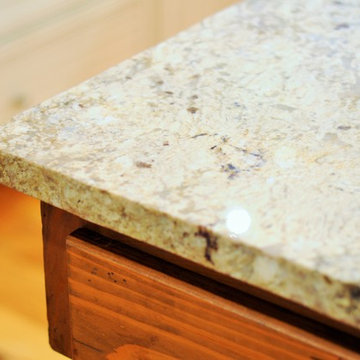
Kitchen cabinets were modified and glazed to create a new cohesive look.
Open concept kitchen - mid-sized rustic medium tone wood floor open concept kitchen idea in New Orleans with a double-bowl sink, distressed cabinets, granite countertops, black backsplash, stainless steel appliances and an island
Open concept kitchen - mid-sized rustic medium tone wood floor open concept kitchen idea in New Orleans with a double-bowl sink, distressed cabinets, granite countertops, black backsplash, stainless steel appliances and an island
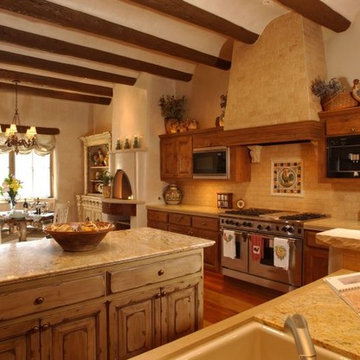
This home was well appointed but the scale and size of the rooms was an issue for prospective buyers. My company staged this house making the rooms seem more intimate, bringing the scale down to a more human size. By adding rugs and softness to the spaces the house became an inviting prospective home.
Home Value: $2 Million
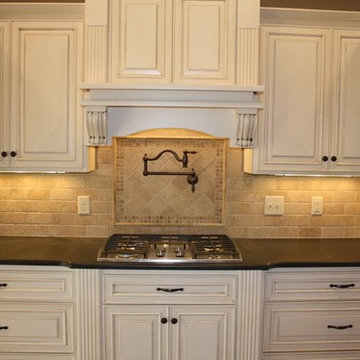
Backsplash by Hardwood Floors & More, Inc.
Inspiration for a timeless u-shaped enclosed kitchen remodel in Atlanta with raised-panel cabinets, distressed cabinets, granite countertops, beige backsplash, stone tile backsplash and an island
Inspiration for a timeless u-shaped enclosed kitchen remodel in Atlanta with raised-panel cabinets, distressed cabinets, granite countertops, beige backsplash, stone tile backsplash and an island
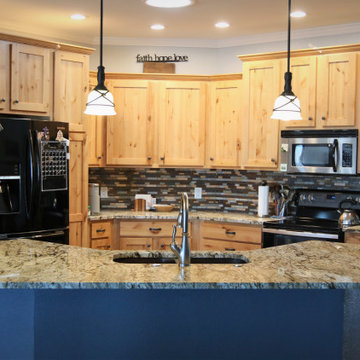
Complete kitchen update. French Creek Designers worked with this client and contractor Triple T Remodeling to choose materials to create a complete kitchen remodel by choosing to remove their bartop and create a peninsula to open up her kitchen and create a more usable space for serving. Backsplash and new granite tops were chosen to set-off their beautiful hickory cabinets. This open kitchen is absolutely stunning and what an enjoyable space to work in.
French Creek Designers available to assist with your next Kitchen Remodel call to schedule a free design consultation today 307-337-4500
Stop in our fantastic showroom to see materials available for your next kitchen and bath project or home improvement at 1030 W. Collins Dr., Casper, WY 82604 - corner of N. Poplar & Collins
French Creek Designs Inspiration Project Completed and showcased for our customer. We appreciate you and thank you.
Distressed Kitchen Cabinet Ideas
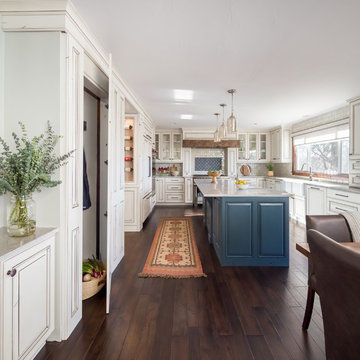
This is a lovely, 2 story home in Littleton, Colorado. It backs up to the High Line Canal and has truly stunning mountain views. When our clients purchased the home it was stuck in a 1980's time warp and didn't quite function for the family of 5. They hired us to to assist with a complete remodel. We took out walls, moved windows, added built-ins and cabinetry and worked with the clients more rustic, transitional taste. Check back for photos of the clients kitchen renovation! Photographs by Sara Yoder. Photo styling by Kristy Oatman.
FEATURED IN:
Colorado Homes & Lifestyles: A Divine Mix from the Kitchen Issue
Colorado Nest - The Living Room
Colorado Nest - The Bar
63





