Double Shower with an Undermount Tub Ideas
Refine by:
Budget
Sort by:Popular Today
101 - 120 of 694 photos
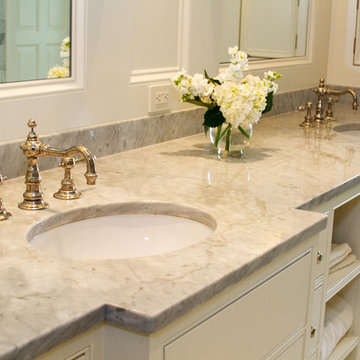
Waxman Photography
Double shower - traditional master white tile and stone tile marble floor double shower idea in Other with recessed-panel cabinets, white cabinets, marble countertops, an undermount tub and white walls
Double shower - traditional master white tile and stone tile marble floor double shower idea in Other with recessed-panel cabinets, white cabinets, marble countertops, an undermount tub and white walls
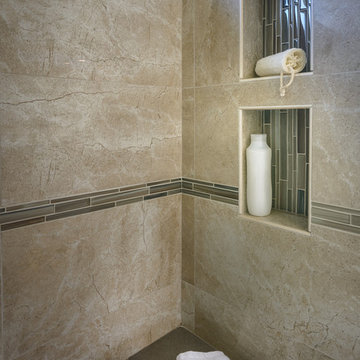
Blue Gator Photography
Large transitional master green tile and porcelain tile porcelain tile double shower photo in San Francisco with an undermount sink, recessed-panel cabinets, white cabinets, granite countertops, an undermount tub, a two-piece toilet and green walls
Large transitional master green tile and porcelain tile porcelain tile double shower photo in San Francisco with an undermount sink, recessed-panel cabinets, white cabinets, granite countertops, an undermount tub, a two-piece toilet and green walls
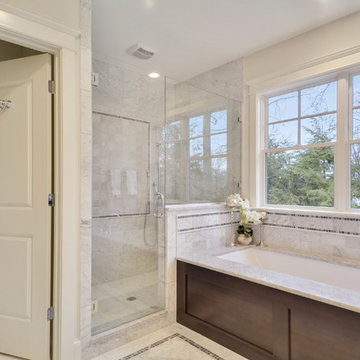
TruPlace
Medium size, light filled, Master bath with no detail overlooked.
Double shower - mid-sized transitional master multicolored tile and marble tile marble floor double shower idea in DC Metro with recessed-panel cabinets, dark wood cabinets, an undermount tub, a two-piece toilet, white walls, an undermount sink and marble countertops
Double shower - mid-sized transitional master multicolored tile and marble tile marble floor double shower idea in DC Metro with recessed-panel cabinets, dark wood cabinets, an undermount tub, a two-piece toilet, white walls, an undermount sink and marble countertops
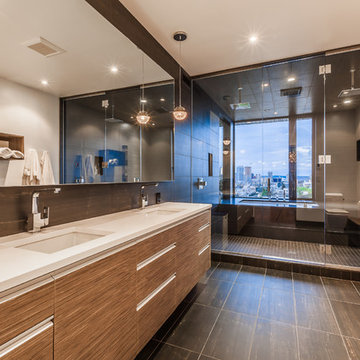
Dale Tu
Double shower - large contemporary master double shower idea in Seattle with an undermount tub and a one-piece toilet
Double shower - large contemporary master double shower idea in Seattle with an undermount tub and a one-piece toilet
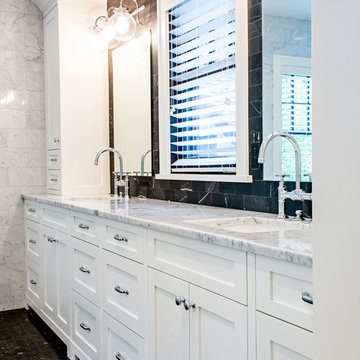
Bill Youmans
Mid-sized transitional master black and white tile and subway tile marble floor double shower photo in Denver with an undermount sink, shaker cabinets, white cabinets, marble countertops, an undermount tub, a one-piece toilet and white walls
Mid-sized transitional master black and white tile and subway tile marble floor double shower photo in Denver with an undermount sink, shaker cabinets, white cabinets, marble countertops, an undermount tub, a one-piece toilet and white walls
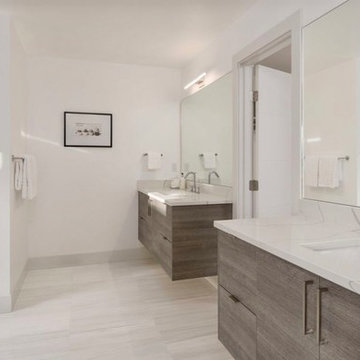
Derrick Louie with Clarity Northwest
Double shower - large contemporary master white tile and ceramic tile ceramic tile and gray floor double shower idea in Seattle with flat-panel cabinets, gray cabinets, an undermount tub, a one-piece toilet, white walls, an undermount sink, quartz countertops and a hinged shower door
Double shower - large contemporary master white tile and ceramic tile ceramic tile and gray floor double shower idea in Seattle with flat-panel cabinets, gray cabinets, an undermount tub, a one-piece toilet, white walls, an undermount sink, quartz countertops and a hinged shower door
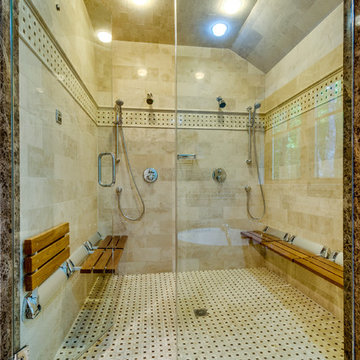
HomeListingPhotography.com
Large arts and crafts 3/4 beige tile and ceramic tile ceramic tile double shower photo in Boston with a drop-in sink, furniture-like cabinets, granite countertops, an undermount tub, a one-piece toilet and gray walls
Large arts and crafts 3/4 beige tile and ceramic tile ceramic tile double shower photo in Boston with a drop-in sink, furniture-like cabinets, granite countertops, an undermount tub, a one-piece toilet and gray walls
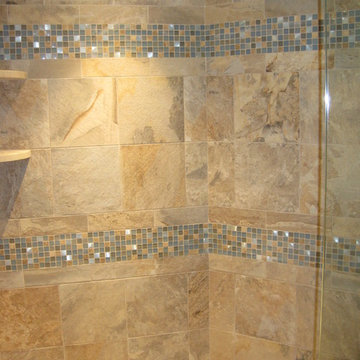
Beachfront Condo Master Bath Shower
Large transitional master beige tile and porcelain tile porcelain tile double shower photo in Tampa with an undermount sink, medium tone wood cabinets, marble countertops, an undermount tub, raised-panel cabinets and blue walls
Large transitional master beige tile and porcelain tile porcelain tile double shower photo in Tampa with an undermount sink, medium tone wood cabinets, marble countertops, an undermount tub, raised-panel cabinets and blue walls
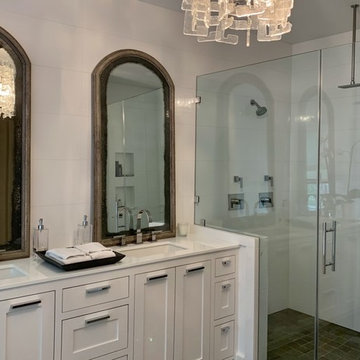
A much-needed update brought this master bath to a light, airy space that included inset cabinet doors for a contemporary and modern feel. The shower is spacious with a rainhead and dual controls, and overhead lighting includes a contemporary chandelier to add a one-of-a-kind feel.
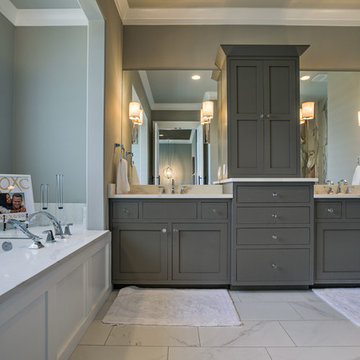
Bathroom - coastal master bathroom idea in Omaha with shaker cabinets, gray cabinets, an undermount tub and an undermount sink
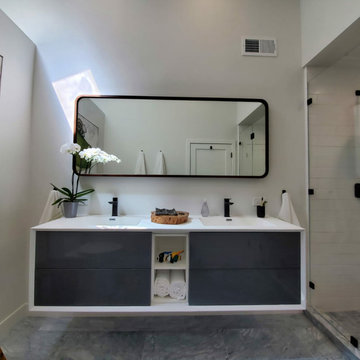
Master Bathroom Remodel | Menlo Park, CA | We wanted to brighten up this space so we raised the ceiling, installed a new skylight and white walls really give this bathroom a comfy feeling. With a luxurious walk-in shower featuring his & hers shower sprayers, floating vanity and double undermounted sinks.
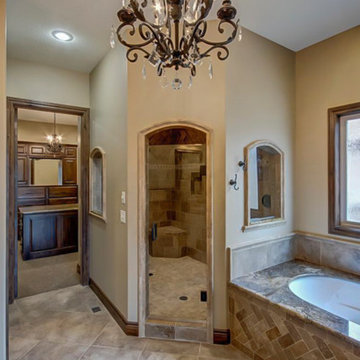
Inspiration for a mid-sized modern master beige tile and stone tile travertine floor double shower remodel in Wichita with raised-panel cabinets, medium tone wood cabinets, an undermount tub, beige walls, an undermount sink and granite countertops
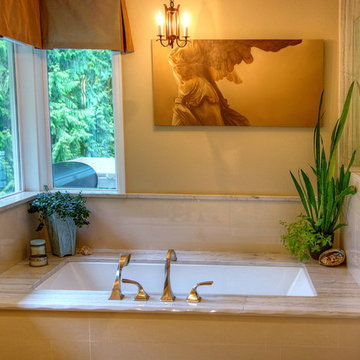
To emphasize a lavish spa space, the tub was finished with the same Bianco Macabus quartize as used on the countertop to make a smooth surrounding. To accent the quartzite, a simple large format tile was used as a backsplash around the tub.
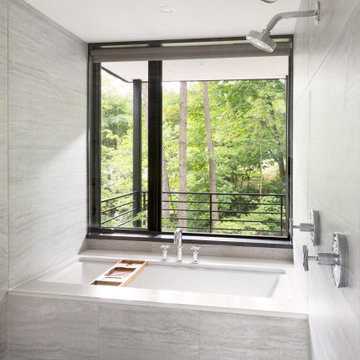
This modern home is artfully tucked into a wooded hillside, and much of the home's beauty rests in its direct connection to the outdoors. Floor-to-ceiling glass panels slide open to connect the interior with the expansive deck outside, nearly doubling the living space during the warmer months of the year. A palette of exposed concrete, glass, black steel, and wood create a simple but strong mix of materials that are repeated throughout the residence. That balance of texture and color is echoed in the choice of interior materials, from the flooring and millwork to the furnishings, artwork and textiles.
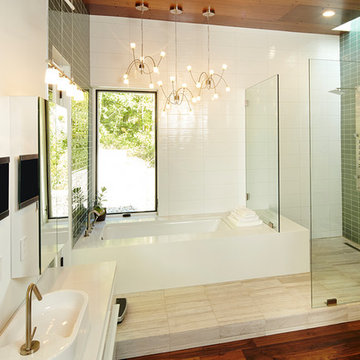
Alexander Denmarsh
Large minimalist master multicolored tile and glass tile dark wood floor and brown floor bathroom photo in Other with flat-panel cabinets, white cabinets, an undermount tub, multicolored walls, a vessel sink and quartzite countertops
Large minimalist master multicolored tile and glass tile dark wood floor and brown floor bathroom photo in Other with flat-panel cabinets, white cabinets, an undermount tub, multicolored walls, a vessel sink and quartzite countertops
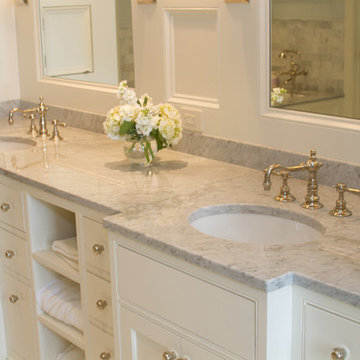
Waxman Photography
Example of a classic master white tile and stone tile marble floor double shower design in Other with recessed-panel cabinets, white cabinets, marble countertops, an undermount tub and white walls
Example of a classic master white tile and stone tile marble floor double shower design in Other with recessed-panel cabinets, white cabinets, marble countertops, an undermount tub and white walls
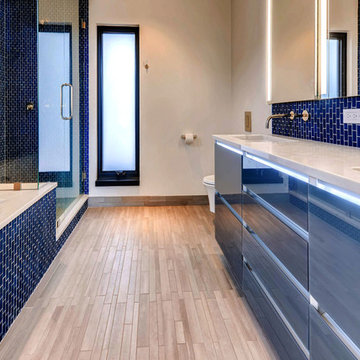
Rodwin Architecture & Skycastle Homes
Location: Boulder, CO, United States
The homeowner wanted something bold and unique for his home. He asked that it be warm in its material palette, strongly connected to its site and deep green in its performance. This 3,000 sf. modern home’s design reflects a carefully crafted balance between capturing mountain views and passive solar design. On the ground floor, interior Travertine tile radiant heated floors flow out through broad sliding doors to the white concrete patio and then dissolves into the landscape. A built-in BBQ and gas fire pit create an outdoor room. The ground floor has a sunny, simple open concept floor plan that joins all the public social spaces and creates a gracious indoor/outdoor flow. The sleek kitchen has an urban cultivator (for fresh veggies) and a quick connection to the raised bed garden and small fruit tree orchard outside. Follow the floating staircase up the board-formed concrete tile wall. At the landing your view continues out over a “live roof”. The second floor’s 14ft tall ceilings open to giant views of the Flatirons and towering trees. Clerestory windows allow in high light, and create a floating roof effect as the Doug Fir ceiling continues out to form the large eaves; we protected the house’s large windows from overheating by creating an enormous cantilevered hat. The upper floor has a bedroom on each end and is centered around the spacious family room, where music is the main activity. The family room has a nook for a mini-home office featuring a floating wood desk. Forming one wall of the family room, a custom-designed pair of laser-cut barn doors inspired by a forest of trees opens to an 18th century Chinese day-bed. The bathrooms sport hand-made glass mosaic tiles; the daughter’s shower is designed to resemble a waterfall. This near-Net-Zero Energy home achieved LEED Gold certification. It has 10kWh of solar panels discretely tucked onto the roof, a ground source heat pump & boiler, foam insulation, an ERV, Energy Star windows and appliances, all LED lights and water conserving plumbing fixtures. Built by Skycastle Construction.
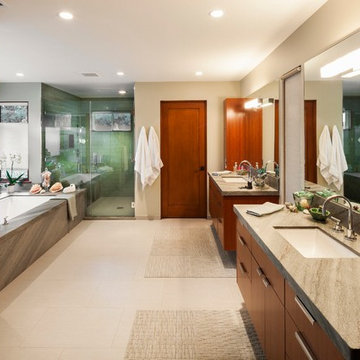
Doug Olson
Example of a mountain style master beige tile and porcelain tile porcelain tile double shower design in Los Angeles with flat-panel cabinets, medium tone wood cabinets, an undermount tub, gray walls, an undermount sink and granite countertops
Example of a mountain style master beige tile and porcelain tile porcelain tile double shower design in Los Angeles with flat-panel cabinets, medium tone wood cabinets, an undermount tub, gray walls, an undermount sink and granite countertops
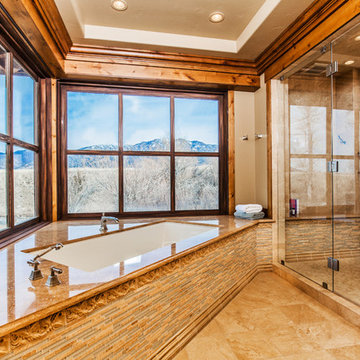
Large mountain style master beige tile and ceramic tile ceramic tile double shower photo in Other with beaded inset cabinets, medium tone wood cabinets, an undermount tub, beige walls, an undermount sink and granite countertops
Double Shower with an Undermount Tub Ideas
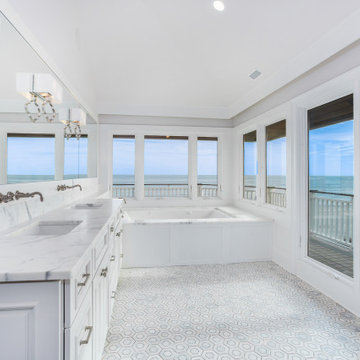
Exquisite luxury Master bath, breathtaking views captured in the details. The panoramic views are reflected in the mirror over the vanity and luxury bathtub.
6





