Double Shower with an Undermount Tub Ideas
Refine by:
Budget
Sort by:Popular Today
61 - 80 of 694 photos
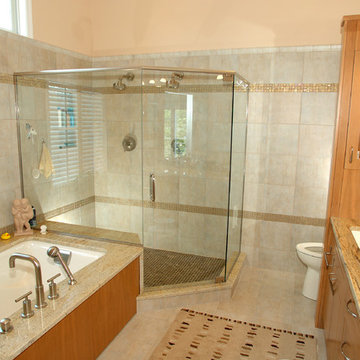
Complete bathroom remodel with soaking tub, large shower, and dual sinks.
Photo: Eric Englehart
Boardwalk Builders, Rehoboth Beach, DE
www.boardwalkbuilders.com
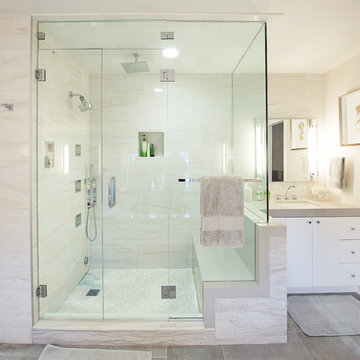
www.laramichelle.com
Double shower - large transitional master gray tile and stone slab porcelain tile double shower idea in New York with flat-panel cabinets, white cabinets, an undermount tub, a two-piece toilet, gray walls, an undermount sink and quartz countertops
Double shower - large transitional master gray tile and stone slab porcelain tile double shower idea in New York with flat-panel cabinets, white cabinets, an undermount tub, a two-piece toilet, gray walls, an undermount sink and quartz countertops
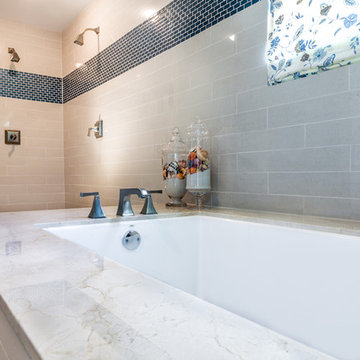
Photos by AzulOx
Mid-sized elegant master beige tile and stone tile marble floor double shower photo in Austin with flat-panel cabinets, white cabinets, marble countertops, an undermount tub, a two-piece toilet, an undermount sink and beige walls
Mid-sized elegant master beige tile and stone tile marble floor double shower photo in Austin with flat-panel cabinets, white cabinets, marble countertops, an undermount tub, a two-piece toilet, an undermount sink and beige walls
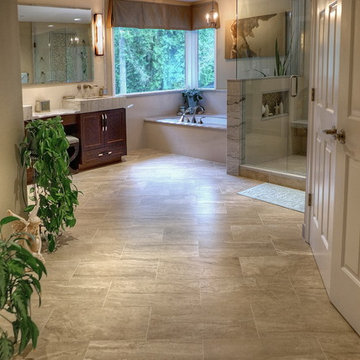
The entry into this master spa space is completely open from the master bedroom. The walk in closet to the right is the only enclosed space in this master suite.
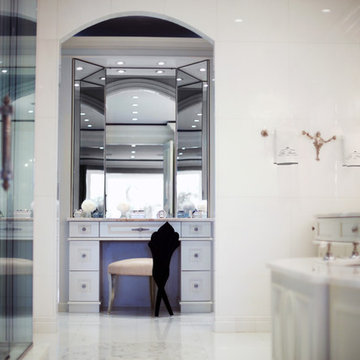
Double shower - large contemporary white tile and ceramic tile ceramic tile double shower idea in Tampa with an undermount sink, furniture-like cabinets, white cabinets, marble countertops, an undermount tub and white walls
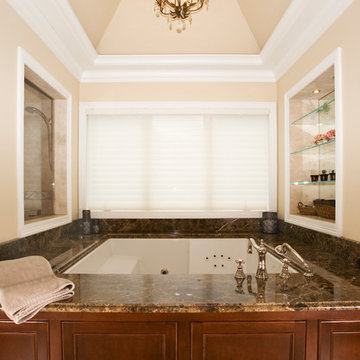
Example of a huge classic master brown tile double shower design in New York with marble countertops, an undermount tub, medium tone wood cabinets, an undermount sink, a two-piece toilet and gray walls
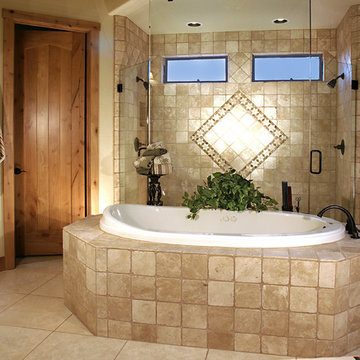
Franz & Renate Rosenberger
Huge southwest master double shower photo in Phoenix with raised-panel cabinets and an undermount tub
Huge southwest master double shower photo in Phoenix with raised-panel cabinets and an undermount tub
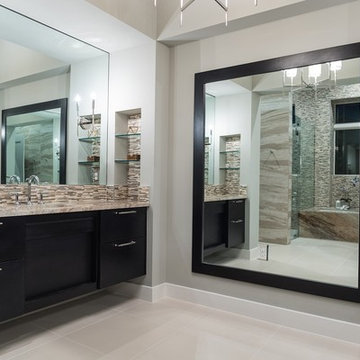
HBA Custom Builder of the Year 2016 Eppright Homes, LLC . Located in the Exemplary Lake Travis ISD and the new Las Colinas Estates at Serene Hills subdivision. Situated on a home site that has mature trees and an incredible 10 mile view over Lakeway and the Hill Country This home is perfect for entertaining family and friends, the openness and flow of the floor plan is truly incredible, with a covered porch and an abundance of natural light.
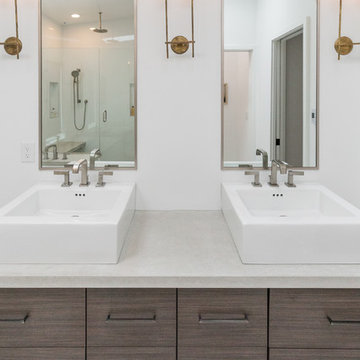
Master Bath
Rachel Carter, photo
Double shower - mid-sized modern master white tile and porcelain tile porcelain tile and gray floor double shower idea in Wilmington with flat-panel cabinets, gray cabinets, an undermount tub, a two-piece toilet, white walls, a vessel sink, concrete countertops and a hinged shower door
Double shower - mid-sized modern master white tile and porcelain tile porcelain tile and gray floor double shower idea in Wilmington with flat-panel cabinets, gray cabinets, an undermount tub, a two-piece toilet, white walls, a vessel sink, concrete countertops and a hinged shower door
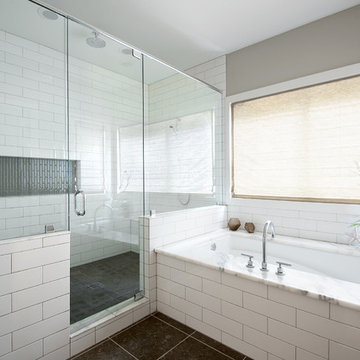
Eric Dennon
Inspiration for a large contemporary master white tile and subway tile gray floor double shower remodel in Seattle with shaker cabinets, white cabinets, an undermount tub, gray walls, marble countertops and a hinged shower door
Inspiration for a large contemporary master white tile and subway tile gray floor double shower remodel in Seattle with shaker cabinets, white cabinets, an undermount tub, gray walls, marble countertops and a hinged shower door
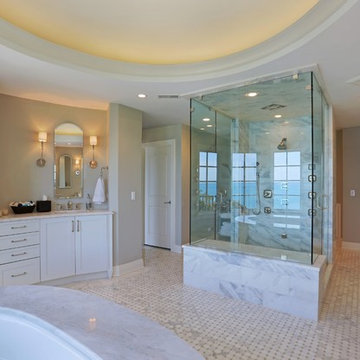
Stand alone shower with white tile and white stone
Example of a large classic master white tile ceramic tile double shower design in Chicago with white cabinets and an undermount tub
Example of a large classic master white tile ceramic tile double shower design in Chicago with white cabinets and an undermount tub
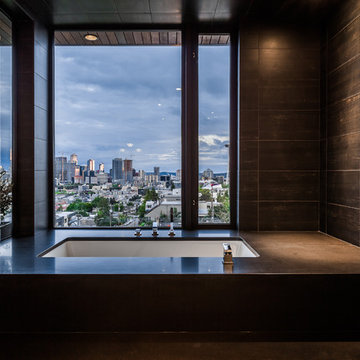
Dale Tu
Double shower - large contemporary master double shower idea in Seattle with an undermount tub and a one-piece toilet
Double shower - large contemporary master double shower idea in Seattle with an undermount tub and a one-piece toilet
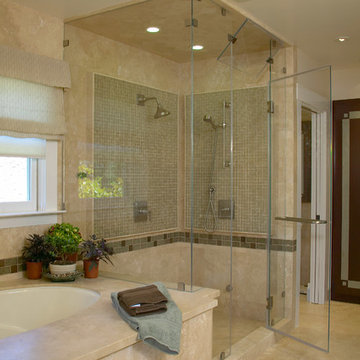
Inspiration for a mid-sized timeless master multicolored tile and glass tile travertine floor double shower remodel in San Francisco with an undermount sink, flat-panel cabinets, dark wood cabinets, granite countertops, an undermount tub and beige walls
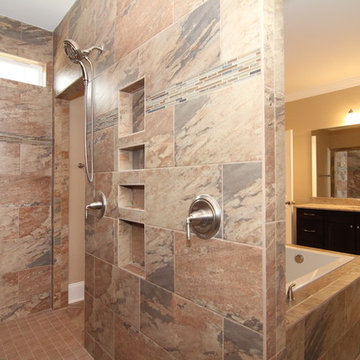
This his and hers shower has two openings with no door entry. Transom windows let in light on each end.
Example of a large transitional master multicolored tile and ceramic tile ceramic tile double shower design in Raleigh with recessed-panel cabinets, dark wood cabinets, an undermount tub, a one-piece toilet, beige walls, a drop-in sink and granite countertops
Example of a large transitional master multicolored tile and ceramic tile ceramic tile double shower design in Raleigh with recessed-panel cabinets, dark wood cabinets, an undermount tub, a one-piece toilet, beige walls, a drop-in sink and granite countertops
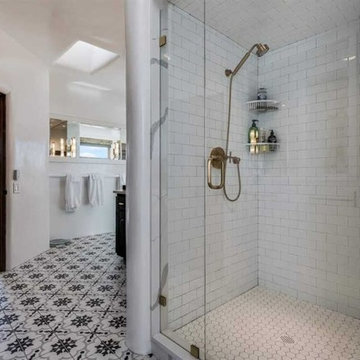
Double shower - large transitional white tile and marble tile porcelain tile and multicolored floor double shower idea in Albuquerque with shaker cabinets, an undermount tub, a one-piece toilet, white walls, an undermount sink, quartz countertops, a hinged shower door and white countertops
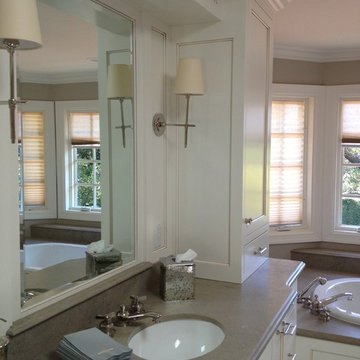
The details really make this space! The wood paneling on the wall makes the space feel very custom. The little ledge in front of the mirrors is another great little detail.
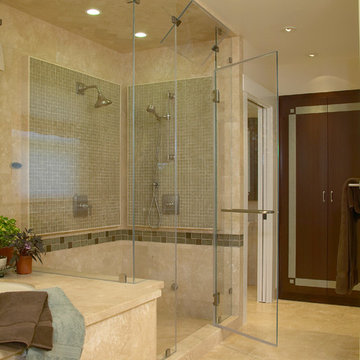
Inspiration for a mid-sized timeless master multicolored tile and glass tile travertine floor double shower remodel in San Francisco with an undermount sink, flat-panel cabinets, dark wood cabinets, granite countertops, an undermount tub and beige walls
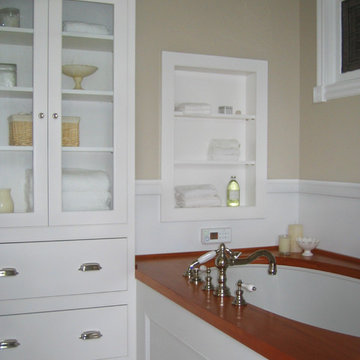
For this 1890s historic home in Burlington’s hill section, homeowners needed to update a master bath last renovated in the 1950s. The goal was in incorporate modern, state-of-the-art amenities while restoring the style of the original architecture. Working within the confines of the room’s modest size, we were able to carve out space for a double walk-in shower, an air jetted chromatherapy tub with a custom mahogany deck and a charming vintage style console sink. The custom cabinetry, paneled wainscoting, doors and trim we designer for this project replicated the period millwork of the home, while the polished nickel fittings provided state-of-the-art function with vintage style. Above the tub we added an interior stained glass window that referenced other such period windows in the home.

Inspiration for a mid-sized timeless master white tile and stone tile marble floor double shower remodel in DC Metro with an undermount sink, white cabinets, quartzite countertops, an undermount tub, a one-piece toilet, white walls and glass-front cabinets
Double Shower with an Undermount Tub Ideas

This new home was built on an old lot in Dallas, TX in the Preston Hollow neighborhood. The new home is a little over 5,600 sq.ft. and features an expansive great room and a professional chef’s kitchen. This 100% brick exterior home was built with full-foam encapsulation for maximum energy performance. There is an immaculate courtyard enclosed by a 9' brick wall keeping their spool (spa/pool) private. Electric infrared radiant patio heaters and patio fans and of course a fireplace keep the courtyard comfortable no matter what time of year. A custom king and a half bed was built with steps at the end of the bed, making it easy for their dog Roxy, to get up on the bed. There are electrical outlets in the back of the bathroom drawers and a TV mounted on the wall behind the tub for convenience. The bathroom also has a steam shower with a digital thermostatic valve. The kitchen has two of everything, as it should, being a commercial chef's kitchen! The stainless vent hood, flanked by floating wooden shelves, draws your eyes to the center of this immaculate kitchen full of Bluestar Commercial appliances. There is also a wall oven with a warming drawer, a brick pizza oven, and an indoor churrasco grill. There are two refrigerators, one on either end of the expansive kitchen wall, making everything convenient. There are two islands; one with casual dining bar stools, as well as a built-in dining table and another for prepping food. At the top of the stairs is a good size landing for storage and family photos. There are two bedrooms, each with its own bathroom, as well as a movie room. What makes this home so special is the Casita! It has its own entrance off the common breezeway to the main house and courtyard. There is a full kitchen, a living area, an ADA compliant full bath, and a comfortable king bedroom. It’s perfect for friends staying the weekend or in-laws staying for a month.
4





