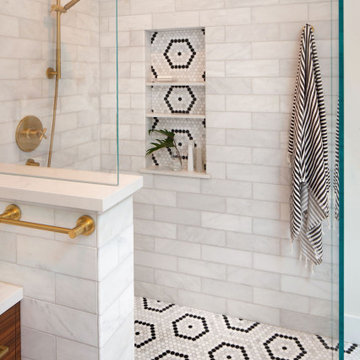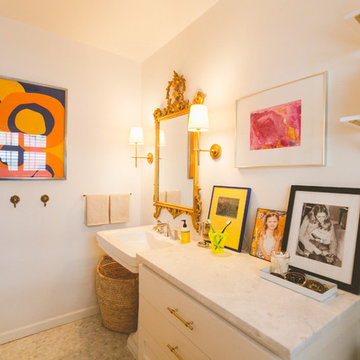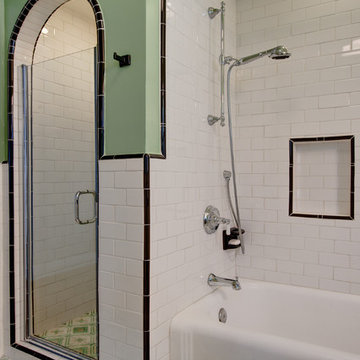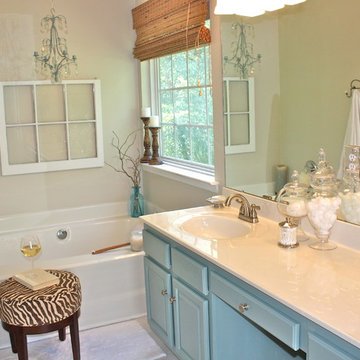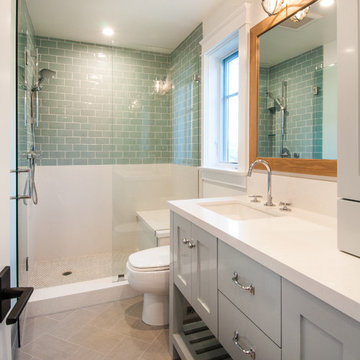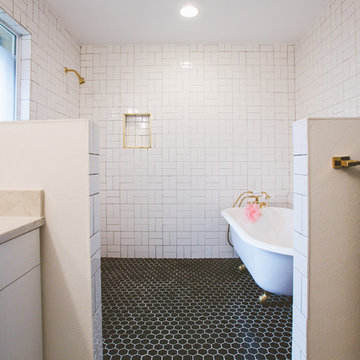Eclectic Beige Bath Ideas
Refine by:
Budget
Sort by:Popular Today
1 - 20 of 4,593 photos
Item 1 of 3

Bonus Room Bathroom shares open space with Loft Bedroom - Interior Architecture: HAUS | Architecture + BRUSFO - Construction Management: WERK | Build - Photo: HAUS | Architecture

Adrienne DeRosa © 2014 Houzz Inc.
One of the most recent renovations is the guest bathroom, located on the first floor. Complete with a standing shower, the room successfully incorporates elements of various styles toward a harmonious end.
The vanity was a cabinet from Arhaus Furniture that was used for a store staging. Raymond and Jennifer purchased the marble top and put it on themselves. Jennifer had the lighting made by a husband-and-wife team that she found on Instagram. "Because social media is a great tool, it is also helpful to support small businesses. With just a little hash tagging and the right people to follow, you can find the most amazing things," she says.
Lighting: Triple 7 Recycled Co.; sink & taps: Kohler
Photo: Adrienne DeRosa © 2014 Houzz
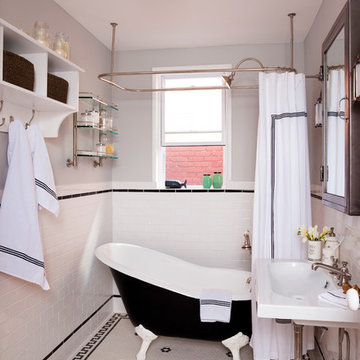
Stacy Zarin Goldberg
Bathroom - mid-sized eclectic porcelain tile and black and white tile porcelain tile bathroom idea in DC Metro with a wall-mount sink, white cabinets, a one-piece toilet and gray walls
Bathroom - mid-sized eclectic porcelain tile and black and white tile porcelain tile bathroom idea in DC Metro with a wall-mount sink, white cabinets, a one-piece toilet and gray walls
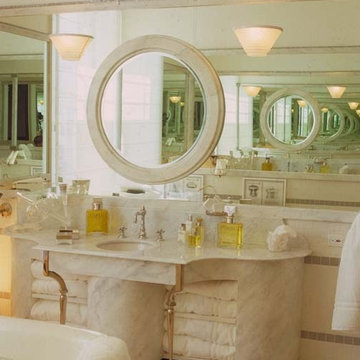
Freestanding bathtub and nickel silver vanity legs, came from the original 1906 bathroom, as well as some accessories like bath towel rods. I designed the serpentine top vanity, with faux marble sides as well as the bathroom, which I call Hall of Mirrors. This was the Winner room of the Year at the San Francisco Decorators Showcase and a House Beautiful 10 Best Showhouse in America rooms.
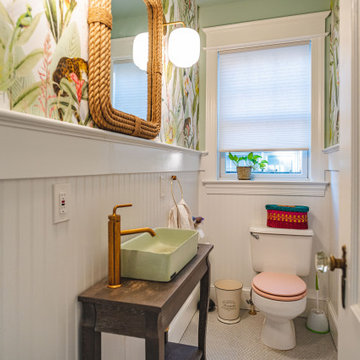
FineCraft Contractors, Inc.
mcd Studio
Example of a small eclectic powder room design in DC Metro with wood countertops, brown countertops and a freestanding vanity
Example of a small eclectic powder room design in DC Metro with wood countertops, brown countertops and a freestanding vanity
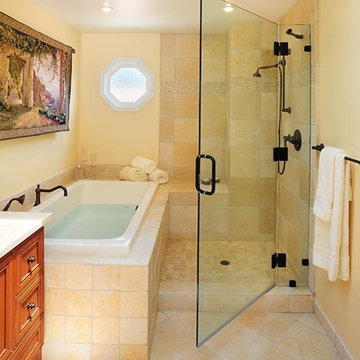
Designer, Gemma Clark, combined old world finishes with contemporary accents to give this client a spa-like sanctuary.
Eclectic bathroom photo in San Francisco
Eclectic bathroom photo in San Francisco
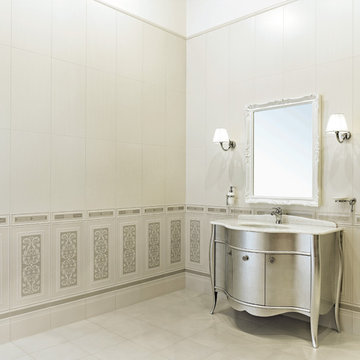
Bathroom - eclectic white tile bathroom idea in New York with an undermount sink and flat-panel cabinets
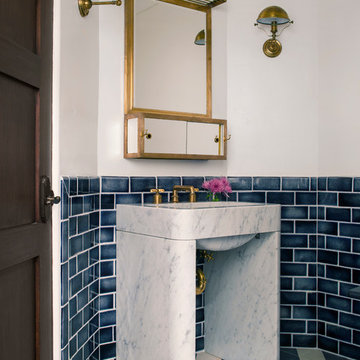
Interior Design: Ryan White Designs
Bathroom - eclectic bathroom idea in Los Angeles with white walls
Bathroom - eclectic bathroom idea in Los Angeles with white walls
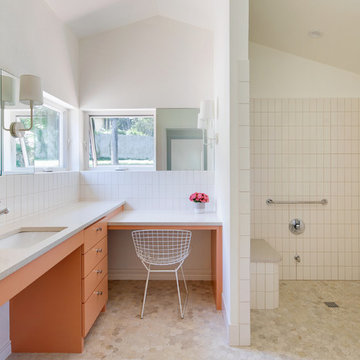
Bathroom cabinets: Sherwin Williams 'Persimmon'
Silestone Blanco City
Circa Lighting 'Go Lightly' sconce
2" travertine hex tile
Hardware by Nameeks Geesa / Emtek
Leonid Furmansky Photography
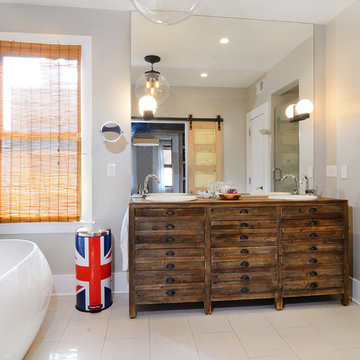
Property Marketed by Hudson Place Realty - Style meets substance in this circa 1875 townhouse. Completely renovated & restored in a contemporary, yet warm & welcoming style, 295 Pavonia Avenue is the ultimate home for the 21st century urban family. Set on a 25’ wide lot, this Hamilton Park home offers an ideal open floor plan, 5 bedrooms, 3.5 baths and a private outdoor oasis.
With 3,600 sq. ft. of living space, the owner’s triplex showcases a unique formal dining rotunda, living room with exposed brick and built in entertainment center, powder room and office nook. The upper bedroom floors feature a master suite separate sitting area, large walk-in closet with custom built-ins, a dream bath with an over-sized soaking tub, double vanity, separate shower and water closet. The top floor is its own private retreat complete with bedroom, full bath & large sitting room.
Tailor-made for the cooking enthusiast, the chef’s kitchen features a top notch appliance package with 48” Viking refrigerator, Kuppersbusch induction cooktop, built-in double wall oven and Bosch dishwasher, Dacor espresso maker, Viking wine refrigerator, Italian Zebra marble counters and walk-in pantry. A breakfast nook leads out to the large deck and yard for seamless indoor/outdoor entertaining.
Other building features include; a handsome façade with distinctive mansard roof, hardwood floors, Lutron lighting, home automation/sound system, 2 zone CAC, 3 zone radiant heat & tremendous storage, A garden level office and large one bedroom apartment with private entrances, round out this spectacular home.
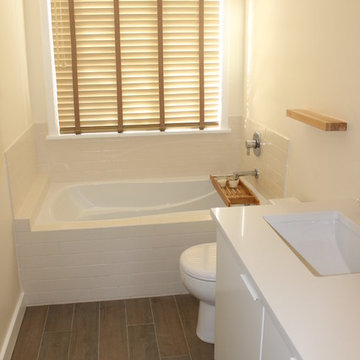
Mid-sized eclectic master gray tile and porcelain tile porcelain tile bathroom photo in Los Angeles with an undermount sink, flat-panel cabinets, white cabinets, quartz countertops and a one-piece toilet
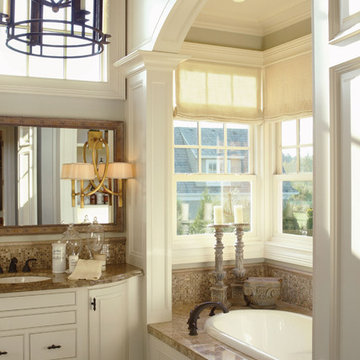
Photo courtesy of Alan Mascord Design Associates and can be found on houseplansandmore.com
Bathroom - eclectic bathroom idea in St Louis
Bathroom - eclectic bathroom idea in St Louis
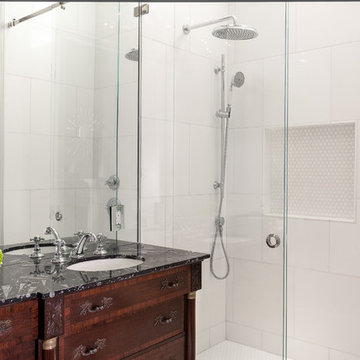
Sanchez Street
Ed Ritger Photography
Eclectic bathroom photo in San Francisco
Eclectic bathroom photo in San Francisco
Eclectic Beige Bath Ideas
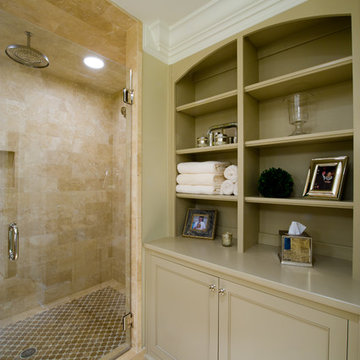
For more info, call us at 844.770.ROBY or visit us online at www.AndrewRoby.com.
Example of an eclectic bathroom design in Charlotte
Example of an eclectic bathroom design in Charlotte
1








