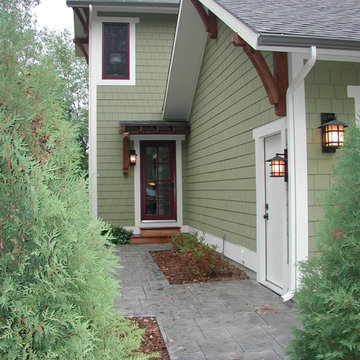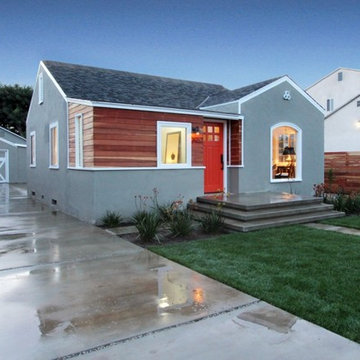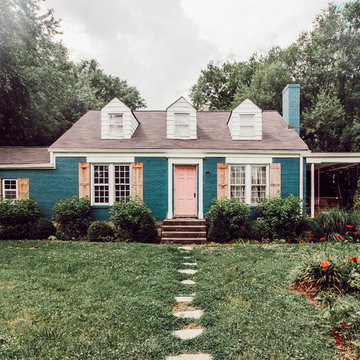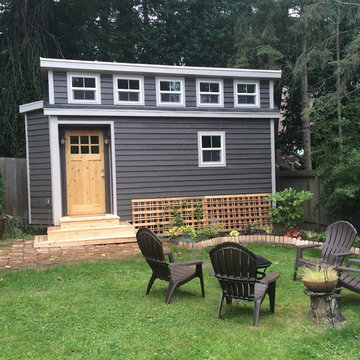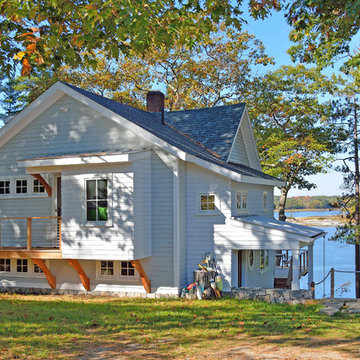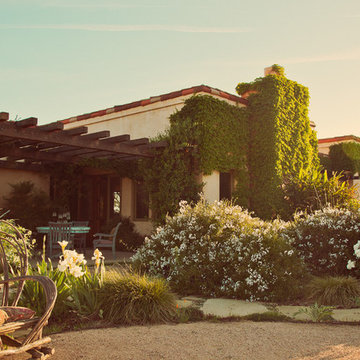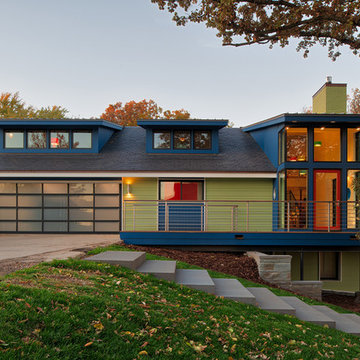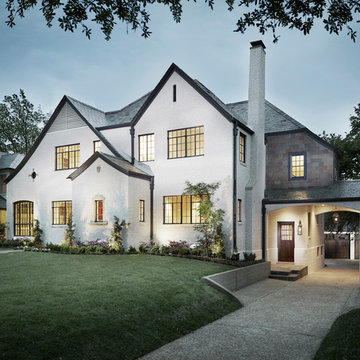Eclectic Exterior Home Ideas
Refine by:
Budget
Sort by:Popular Today
61 - 80 of 13,448 photos
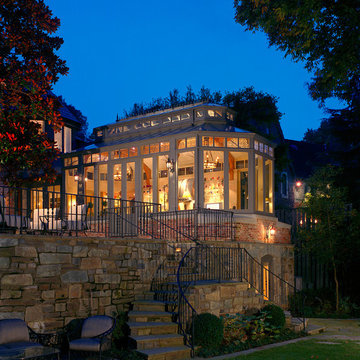
Anice Hoachlander, Judy Davis; HDPhoto
Eclectic exterior home photo in DC Metro
Eclectic exterior home photo in DC Metro
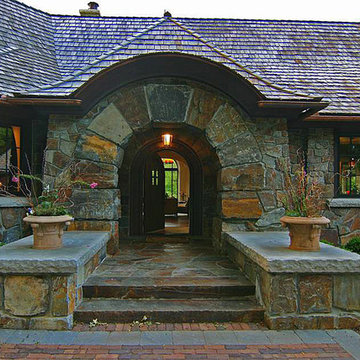
Jambo,
Example of a large eclectic beige two-story stone house exterior design in Minneapolis with a hip roof and a shingle roof
Example of a large eclectic beige two-story stone house exterior design in Minneapolis with a hip roof and a shingle roof
Find the right local pro for your project
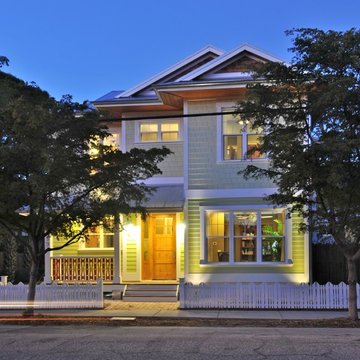
Florida native landscape designated an Urban Wildlife Habitat by the NWF. The detached garage features a full living suite above. The lot is only 4900 sqft. The privacy fence and picket were designed to reflect an urban skyline. The balustrade is custom cypress and is designed in the custom of Key West style homes, demonstrating the home owner's line of work. In this case, you can see the propellers cut in alongside levels (I snuck myself in there a bit as well). The soffits are 30" cypress. The roofs are Energy Star and topped with peel and stick solar photovoltaics. All of the rain is diverted into above ground cisterns hidden behind the garage. LEED-H Platinum certified to a score of 110 (formerly the highest score in America) Photo by Matt McCorteney
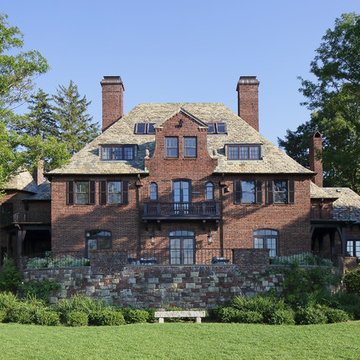
Susan Fisher Plotner/Susan Fisher Photography
Eclectic exterior home photo in New York
Eclectic exterior home photo in New York
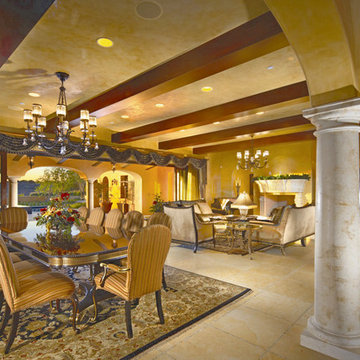
This outstanding custom built estate (Architecture by Steven Phillips, Architect) is situated on a premier corner lot on almost one acre in Shady Canyon & exudes luxury and elegance in every way. The Interior offers seven bedrooms and thirteen bathrooms with a separate mother-in-law apartment, grand ballroom, state-of-the-art theater with seating for 12, gentleman s lounge, gourmet kitchen, two full bars, two wine cellars (1500 & 900 bottles)and elevator service. The three levels of living provide an amazing indoor/outdoor atmosphere that blends perfectly with the exquisite outdoor environment that was designed for large family gatherings & for various entertainment options. Just some of which include numerous covered loggias and terraces, resort-like pool, infinity spa, two regal gas fireplaces, including a quaint fire-pit just off the Master Bedroom, and many more luxury amenities... all of which overlooks the rolling hillsides, serene canyons and twinkling city lights beyond
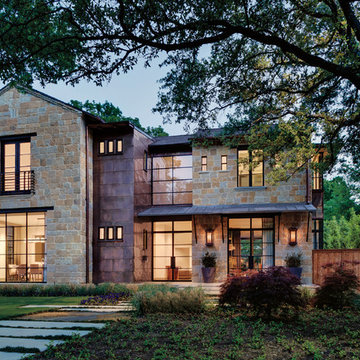
Marvin Windows & Doors
Large eclectic brown two-story mixed siding exterior home photo in Austin
Large eclectic brown two-story mixed siding exterior home photo in Austin
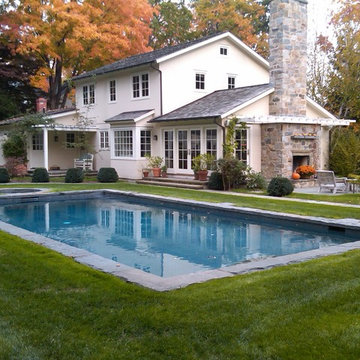
Landscape design enhances and enriches natural surroundings. Custom stone work, patios, stairs, walkways, driveways, plantings, pools, and entertaining areas are functionally designed to enhance and enrich. Hardscape details are compatible with both traditional and contemporary features.
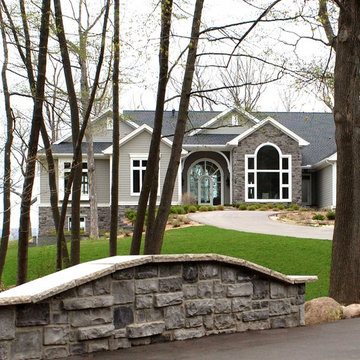
The Before Photo: Photo is from 2003, when the home was first constructed.
Large eclectic gray one-story concrete fiberboard exterior home idea in Milwaukee with a shingle roof
Large eclectic gray one-story concrete fiberboard exterior home idea in Milwaukee with a shingle roof
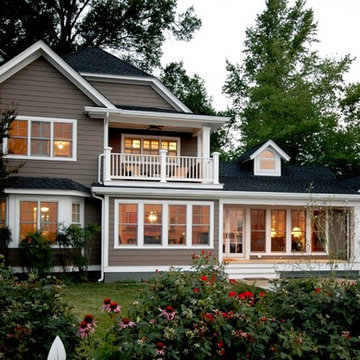
Nugent Design Build, LLC
Mid-sized eclectic brown two-story concrete fiberboard exterior home idea in DC Metro
Mid-sized eclectic brown two-story concrete fiberboard exterior home idea in DC Metro
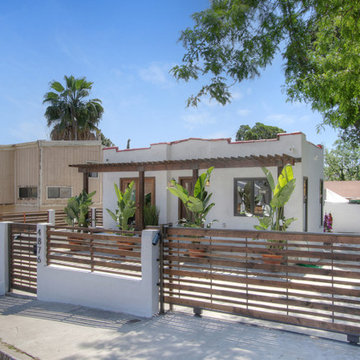
A small house that is less than 600sf but full of charm and fully efficient with integration of outdoor space.
Inspiration for a small eclectic white one-story stucco exterior home remodel in Los Angeles
Inspiration for a small eclectic white one-story stucco exterior home remodel in Los Angeles
Eclectic Exterior Home Ideas
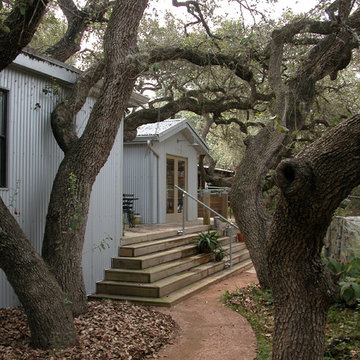
Crushed granite pathway leading to the rear of the house.
PHOTO: Ignacio Salas-Humara
Eclectic exterior home idea in Austin
Eclectic exterior home idea in Austin
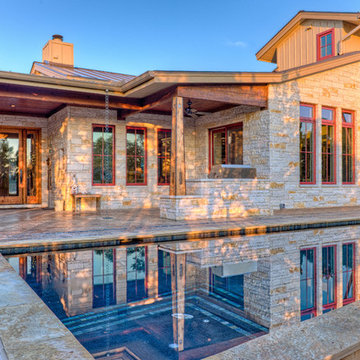
Lap pool and rear of home
Mid-sized eclectic white two-story brick house exterior idea in Austin with a metal roof
Mid-sized eclectic white two-story brick house exterior idea in Austin with a metal roof
4






