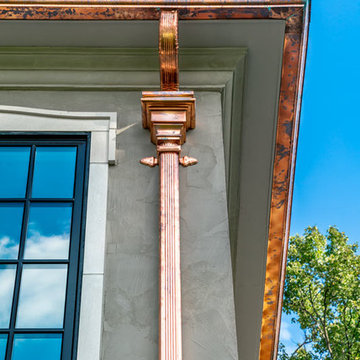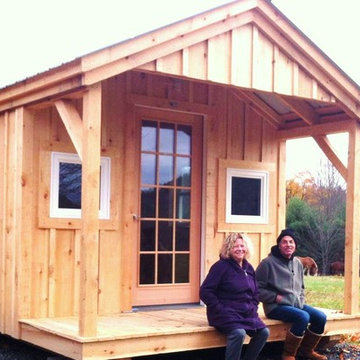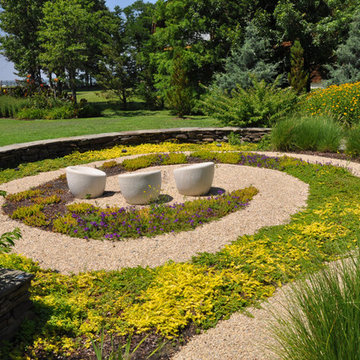Eclectic Exterior Home Ideas
Refine by:
Budget
Sort by:Popular Today
281 - 300 of 13,483 photos
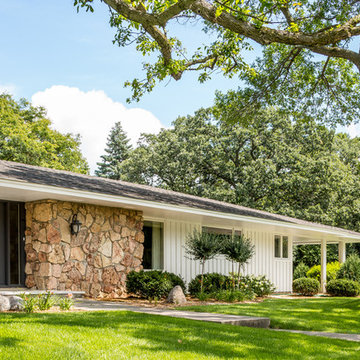
Farm Kid Studio
Inspiration for an eclectic one-story stone exterior home remodel in Minneapolis with a hip roof
Inspiration for an eclectic one-story stone exterior home remodel in Minneapolis with a hip roof
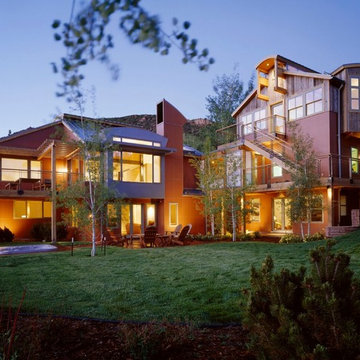
Huge eclectic brown three-story mixed siding exterior home idea in Denver with a clipped gable roof
Find the right local pro for your project
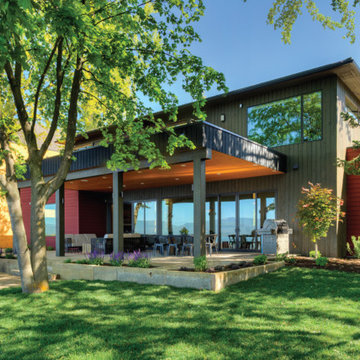
Escape to the lake in this contemporary Montana retreat on the shores of Flathead Lake. Relax and enjoy panoramic views from the house, entertain on the large patio, or walk to shopping in the artists’ village of Bigfork. The home features three bedrooms, four bath-rooms, a gourmet kitchen, den, covered patio and rooftop balcony. Just a few feet from the water’s edge, this home is the perfect setting for family gatherings, swimming, boating and entertaining.
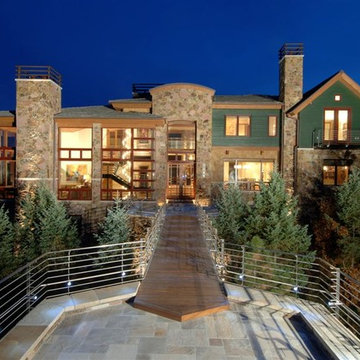
Interior Design by Interiors by Joni Bader
Home built by Comito Building & Design
Architecture by Brokaw Architectura
Example of an eclectic exterior home design in Denver
Example of an eclectic exterior home design in Denver
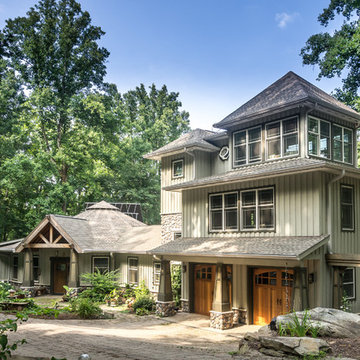
We built the original, multi-sided Deltec home for this client in 2009. After a few years, they asked us to add on a traditionally-constructed expansion of two stories, plus 3 third-story tower. Over time, we've constructed a pottery/art studio, a kiln house, storage building, and most recently, a 1,200 sq. ft. Deltec shop to house tools for the owner’s hobby—welding. The secluded compound is far, far off the beaten path, at the end of a one-lane mountain road. Their retirement lifestyle and decorating tastes are traditional casual.
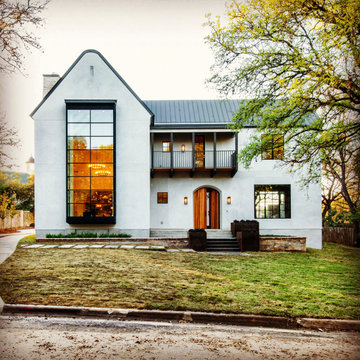
Large eclectic white two-story stucco exterior home idea in Austin with a metal roof
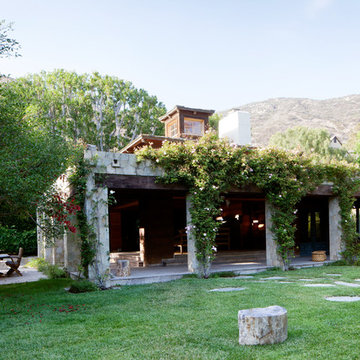
Photo - Roger Davies
Inspiration for an eclectic exterior home remodel in Los Angeles
Inspiration for an eclectic exterior home remodel in Los Angeles
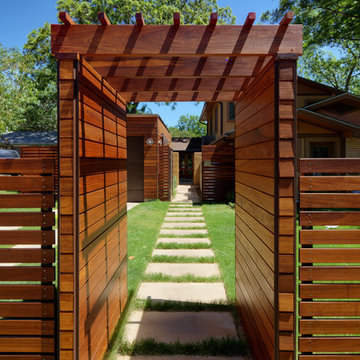
Entry arbor at steet, leading to courtyard beyond.
This project was beautifully built by CG&S Design-Build in Austin.
Photo ©Jonathan Jackson Photography
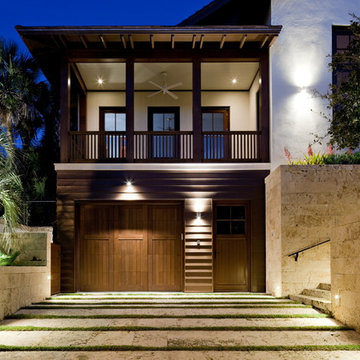
Stephen Brooke
Example of an eclectic two-story exterior home design in Jacksonville
Example of an eclectic two-story exterior home design in Jacksonville
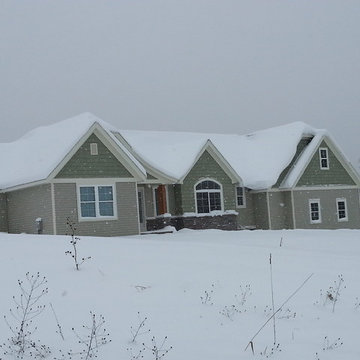
TJP Designs
Mid-sized eclectic green one-story mixed siding gable roof photo in Grand Rapids
Mid-sized eclectic green one-story mixed siding gable roof photo in Grand Rapids
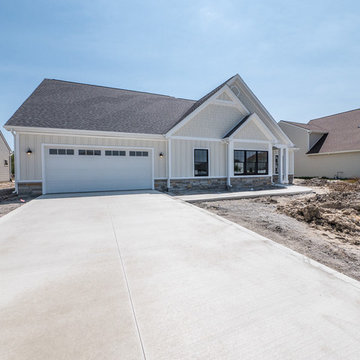
Hardiplank fibercement siding was used as the sheet for the Board and batten and the staggered shake work. Horizontal siding was used on the porch area. Wood trim was used around the windows, doors and porch area and at the real stone accents. All was finish on site by the painters.
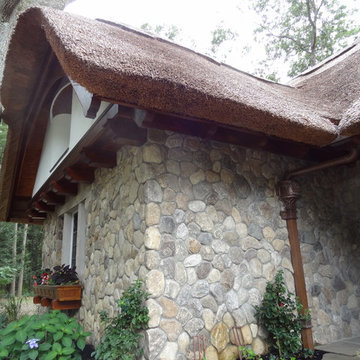
This is a unique home nestled in a wooded area outside of Boston, MA. It features an amazing thatched roof, eyebrow windows, white stucco, and an aged round fieldstone siding. This home looks as if it was taken right out of a fairytale. The stone was Boston Blend Round Thin Veneer provided by Stoneyard.com.
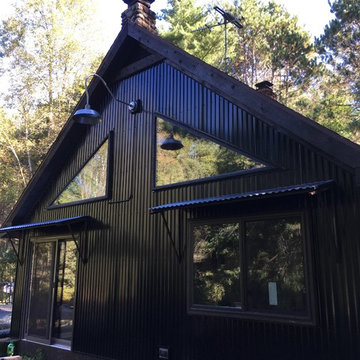
METAL SIDING, FASCIA, WINDOWS, AWNINGS, BARN LIGHT
CHAD CORNETTE
Eclectic black metal gable roof photo in Milwaukee
Eclectic black metal gable roof photo in Milwaukee
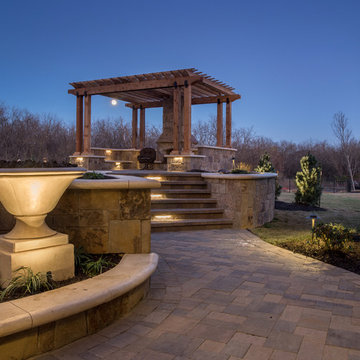
Built by Starr Homes
Photography by Matt Kocourek
Eclectic exterior home idea in Kansas City
Eclectic exterior home idea in Kansas City
Eclectic Exterior Home Ideas
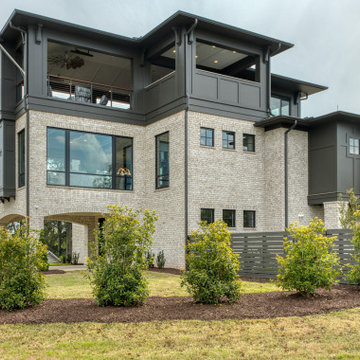
Northeast Elevation
Large eclectic brown three-story brick and board and batten house exterior photo in Other with a hip roof, a mixed material roof and a brown roof
Large eclectic brown three-story brick and board and batten house exterior photo in Other with a hip roof, a mixed material roof and a brown roof
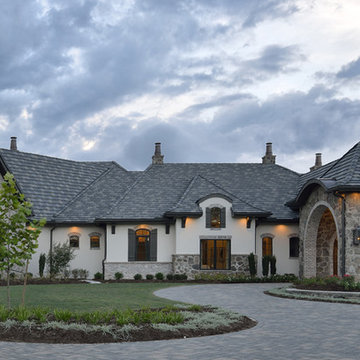
Miro Dvorscak Photography
Peterson Homebuilders, Inc.
Huge eclectic beige one-story stucco house exterior idea in Houston with a hip roof and a tile roof
Huge eclectic beige one-story stucco house exterior idea in Houston with a hip roof and a tile roof
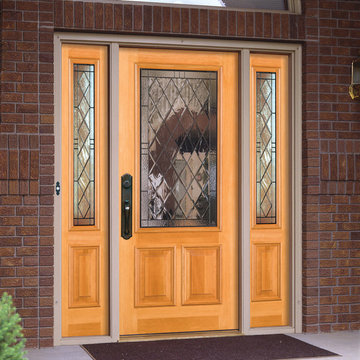
Visit Our Showroom
8000 Locust Mill St.
Ellicott City, MD 21043
Simpson Queen Anne® 4608 with UltraBlock® technology | shown in fir with 4609 sidelights
4608 QUEEN ANNE®
SERIES: Mastermark® Collection
TYPE: Exterior Decorative
APPLICATIONS: Can be used for a swing door, with barn track hardware, with pivot hardware, in a patio swing door or slider system and many other applications for the home’s exterior.
MATCHING COMPONENTS
Queen Anne® Sidelight (4609)
Construction Type: Engineered All-Wood Stiles and Rails with Dowel Pinned Stile/Rail Joinery
Panels: 1-7/16" Innerbond® Double Hip-Raised Panel
Profile: Ovolo Sticking with Raised Moulding 2-Sides
Glass: 3/4" Insulated Decorative Glazing
Caming: Black
15






