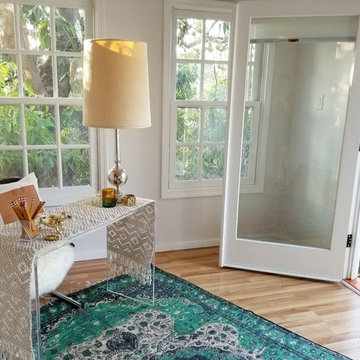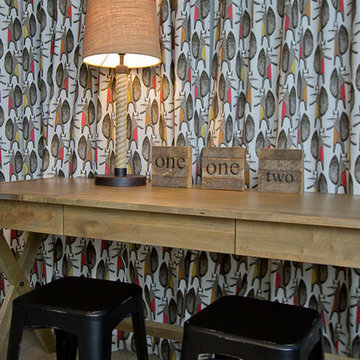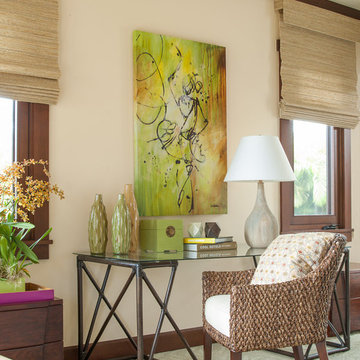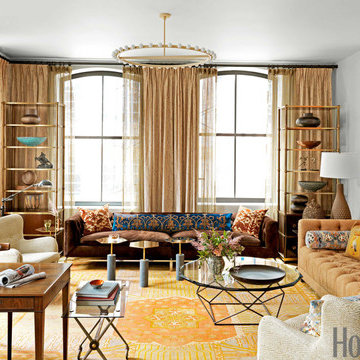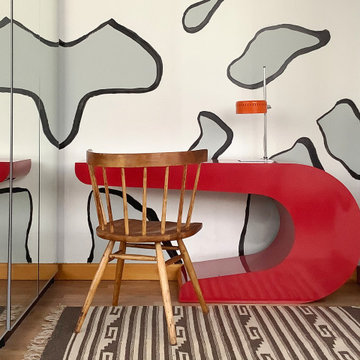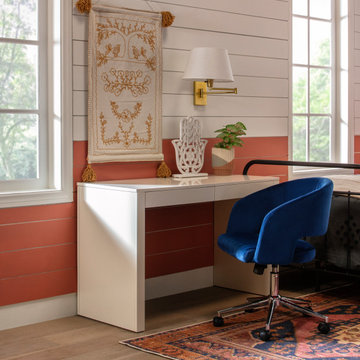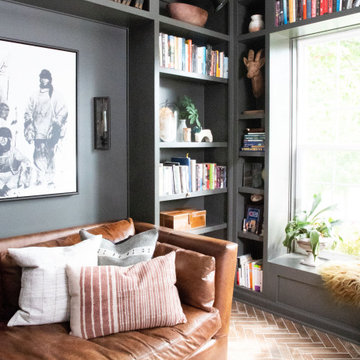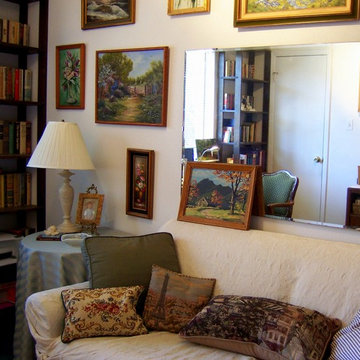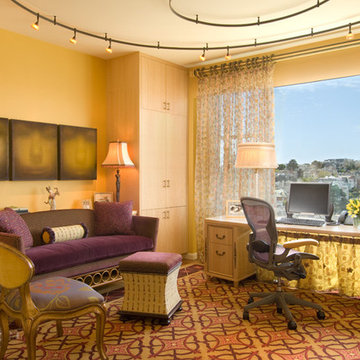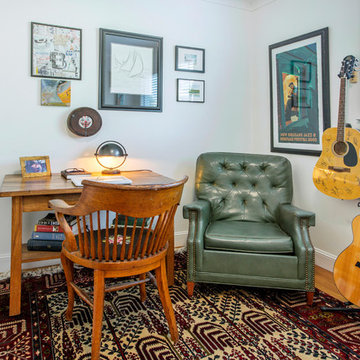Eclectic Home Office Ideas
Refine by:
Budget
Sort by:Popular Today
1081 - 1100 of 13,111 photos
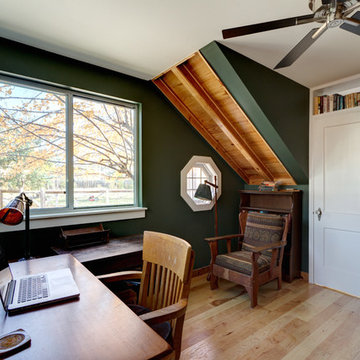
A book loving family of four, Dan, Julia and their two daughters were looking to add on to and rearrange their three bedroom, one bathroom home to suit their unique needs for places to study, rest, play, and hide and go seek. A generous lot allowed for a addition to the north of the house connecting to the middle bedroom/den, and the design process, while initially motivated by the need for a more spacious and private master bedroom and bathroom, evolved to focus around Dan & Julia distinct desires for home offices.
Dan, a Minnesotan Medievalist, craved a cozy, wood paneled room with a nook for his reading chair and ample space for books, and, Julia, an American Studies professor with a focus on history of progressive children's literature, imagined a bright and airy space with plenty of shelf and desk space where she could peacefully focus on her latest project. What resulted was an addition with two offices, one upstairs, one downstairs, that were animated very differently by the presence of the connecting stair--Dan's reading nook nestled under the stair and Julia's office defined by a custom bookshelf stair rail that gave her plenty of storage down low and a sense of spaciousness above. A generous corridor with large windows on both sides serves as the transitional space between the addition and the original house as well as impromptu yoga room. The master suite extends from the end of the corridor towards the street creating a sense of separation from the original house which was remodeled to create a variety of family rooms and utility spaces including a small "office" for the girls, an entry hall with storage for shoes and jackets, a mud room, a new linen closet, an improved great room that reused an original window that had to be removed to connect to the addition. A palette of local and reclaimed wood provide prominent accents throughout the house including pecan flooring in the addition, barn doors faced with reclaimed pine flooring, reused solid wood doors from the original house, and shiplap paneling that was reclaimed during remodel.
Photography by: Michael Hsu
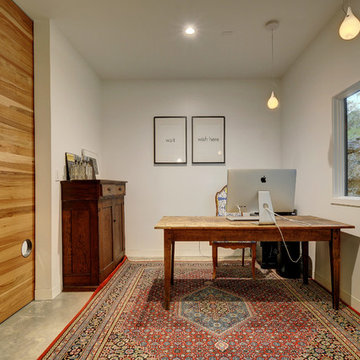
Allison Cartwright - Twist Tours
Inspiration for an eclectic home office remodel in Austin
Inspiration for an eclectic home office remodel in Austin
Find the right local pro for your project
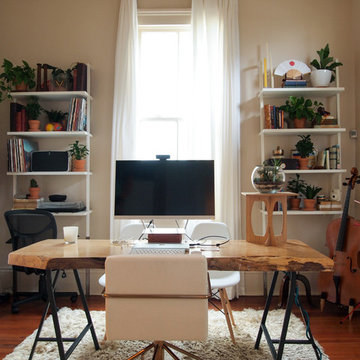
Photo: Kayla Stark © 2017 Houzz
Inspiration for an eclectic home office remodel in New Orleans
Inspiration for an eclectic home office remodel in New Orleans
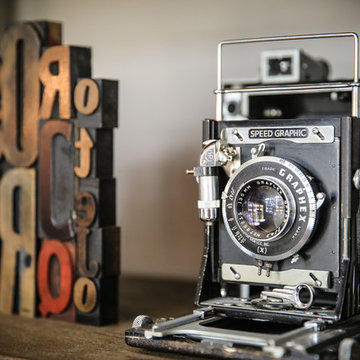
Vintage finds like cameras and radios add a touch of personalization to this office remodel in Raleigh.
Photo by: one amp studios
Example of an eclectic home office design in Raleigh
Example of an eclectic home office design in Raleigh
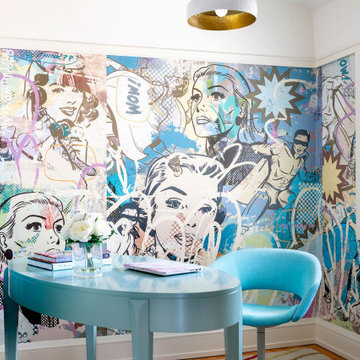
Before purchasing their early 20th-century Prairie-style home, perfect in so many ways for their growing family, the parents asked LiLu whether its imperfections could be remedied. Specifically, they were sad to leave a kid-focused happy home full of color, pattern, texture, and durability thanks to LiLu. Could the new house, with lots of woodwork, be made brighter and lighter? Of course. In the living areas, LiLu selected a high-gloss turquoise paint that reflects light for selected cabinets and the fireplace surround; the color complements original handmade blue-green tile in the home. Graphic floral and abstract prints, and furnishings and accessories in lively shades of pink, were layered throughout to create a bright, playful aesthetic. Elsewhere, staircase spindles were painted turquoise to bring out their arts-and-craft design and heighten the abstract wallpaper and striped runner. Wallpaper featuring 60s-era superheroes, metallic butterflies, cartoon bears, and flamingos enliven other rooms of the house. In the kitchen, an orange island adds zest to cream-colored cabinets and brick backsplash. The family’s new home is now their happy home.
------
Project designed by Minneapolis interior design studio LiLu Interiors. They serve the Minneapolis-St. Paul area including Wayzata, Edina, and Rochester, and they travel to the far-flung destinations that their upscale clientele own second homes in.
------
For more about LiLu Interiors, click here: https://www.liluinteriors.com/
-----
To learn more about this project, click here:
https://www.liluinteriors.com/blog/portfolio-items/posh-playhouse-2-kitchen/
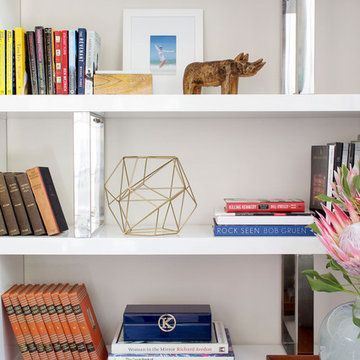
Jessica Glynn
Eclectic freestanding desk carpeted and beige floor study room photo in Miami with white walls
Eclectic freestanding desk carpeted and beige floor study room photo in Miami with white walls
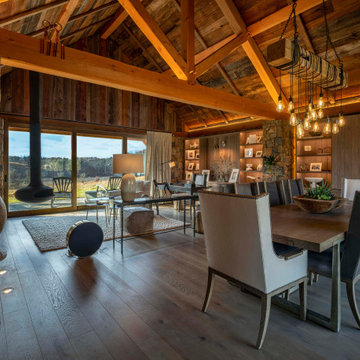
Study room - small eclectic freestanding desk medium tone wood floor, exposed beam and wood wall study room idea in Philadelphia with a hanging fireplace
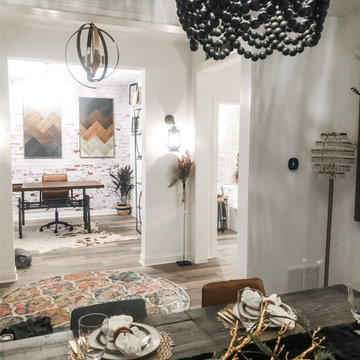
Eclectic freestanding desk laminate floor and wallpaper study room photo in Columbus with white walls
Eclectic Home Office Ideas
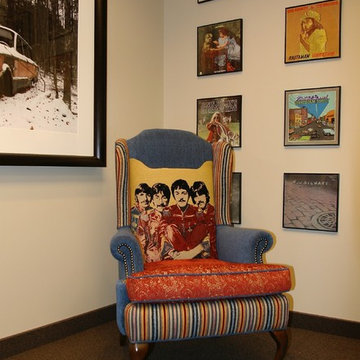
Home office - mid-sized eclectic freestanding desk carpeted and beige floor home office idea in Detroit with beige walls
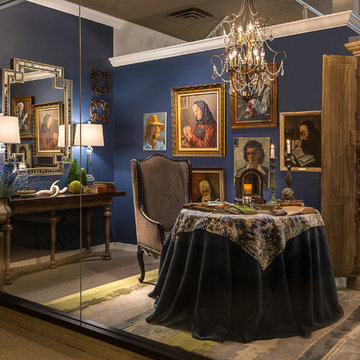
Although it may sound like just a geographic location, "Rive Gauche" or "Left Bank" generally refers to the Paris of an earlier era - the 1920s and 1930s. The Paris of artists, writers and philosophers, including Erik Satie, Henry Miller, Gertrude Stein, Pablo Picasso, Arthur Rimbaud, Edith Wharton, Henri Matisse, Jean-Paul Sartre, Ernest Hemingway, F. Scott Fitzgerald, and dozens of other members of the great artistic community. The phrase implies a sense of Bohemianism, counterculture, and creativity. During this era, Paris was the heart of intellectual and artistic life, where movements were born in nightly Salons over wine, live jazz and conversation. We celebrate the CREATIVITY of this period in time.
Photo by Kate Benjamin Photography
55






