Eclectic Kitchen with Granite Countertops Ideas
Refine by:
Budget
Sort by:Popular Today
21 - 40 of 5,100 photos
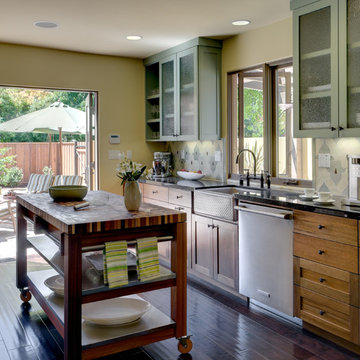
The kitchen has a mix of glass front cabinets, closed cabinets, wood drawers and open storage all tied together by the Moroccan-style tile.
Photo by ©Dean J. Birinyi
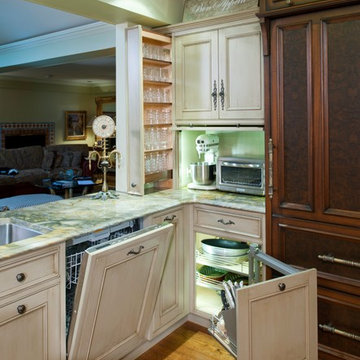
Craig Thompson Photography
Premier Custom Built Cabinetry
Small eclectic u-shaped medium tone wood floor eat-in kitchen photo in Other with an undermount sink, beaded inset cabinets, distressed cabinets, granite countertops, beige backsplash, paneled appliances and a peninsula
Small eclectic u-shaped medium tone wood floor eat-in kitchen photo in Other with an undermount sink, beaded inset cabinets, distressed cabinets, granite countertops, beige backsplash, paneled appliances and a peninsula
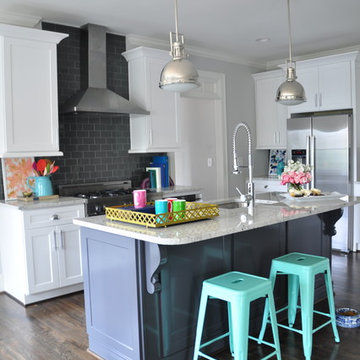
We all know that this is the space where everyone gathers whether you want them to or not! We believe in creating a clean palette that can host all of the colorful chaos of the holiday crowds, an elegant night of cooking for two, and the frosting-covered fingers of a pack of four year olds. A kitchen’s flexibility and usefulness are as important as the finishes, and it is our job to listen to your functional needs as well as your aesthetic desires.
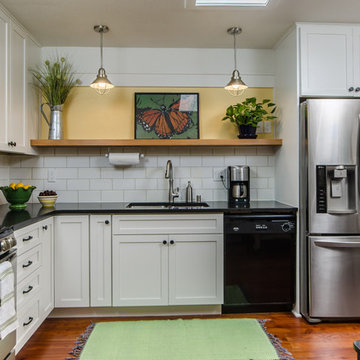
Danielle Bohn, AKBD, Creative Kitchen Designs, Inc.
Featuring Dura Supreme Cabinetry
Small eclectic l-shaped medium tone wood floor eat-in kitchen photo in Other with an undermount sink, shaker cabinets, white cabinets, granite countertops, white backsplash, ceramic backsplash and stainless steel appliances
Small eclectic l-shaped medium tone wood floor eat-in kitchen photo in Other with an undermount sink, shaker cabinets, white cabinets, granite countertops, white backsplash, ceramic backsplash and stainless steel appliances
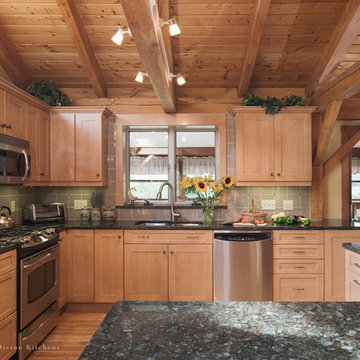
Eat-in kitchen - huge eclectic u-shaped light wood floor eat-in kitchen idea in Boston with an undermount sink, shaker cabinets, light wood cabinets, granite countertops, gray backsplash, stone tile backsplash, stainless steel appliances and an island
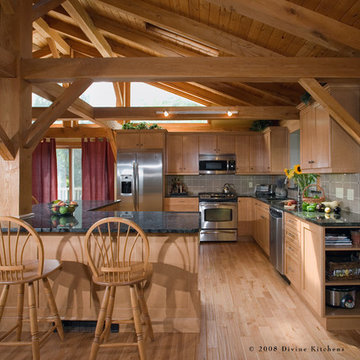
Inspiration for a huge eclectic u-shaped light wood floor eat-in kitchen remodel in Boston with an undermount sink, shaker cabinets, light wood cabinets, granite countertops, gray backsplash, stone tile backsplash, stainless steel appliances and an island
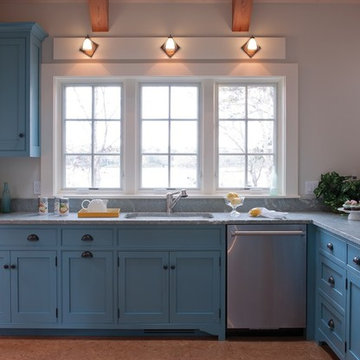
A quaint cottage set back in Vineyard Haven's Tashmoo woods creates the perfect Vineyard getaway. Our design concept focused on a bright, airy contemporary cottage with an old fashioned feel. Clean, modern lines and high ceilings mix with graceful arches, re-sawn heart pine rafters and a large masonry fireplace. The kitchen features stunning Crown Point cabinets in eye catching 'Cook's Blue' by Farrow & Ball. This kitchen takes its inspiration from the French farm kitchen with a separate pantry that also provides access to the backyard and outdoor shower.
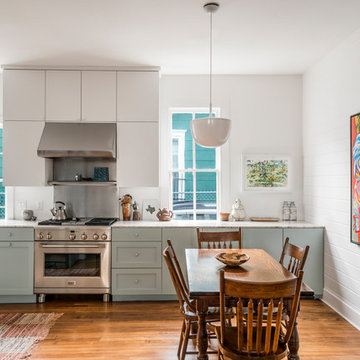
Cameron Blaylock
Eat-in kitchen - mid-sized eclectic galley light wood floor and brown floor eat-in kitchen idea in Houston with an undermount sink, shaker cabinets, blue cabinets, granite countertops, white backsplash, window backsplash, stainless steel appliances, no island and multicolored countertops
Eat-in kitchen - mid-sized eclectic galley light wood floor and brown floor eat-in kitchen idea in Houston with an undermount sink, shaker cabinets, blue cabinets, granite countertops, white backsplash, window backsplash, stainless steel appliances, no island and multicolored countertops
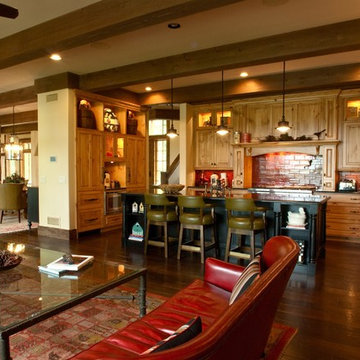
Elegant northern Wisconsin lake home with
pine kitchen open to the adjoining sitting room. Custom designed and constructed cabinetry with attention to all details.
Photo by: Design Build by Visner
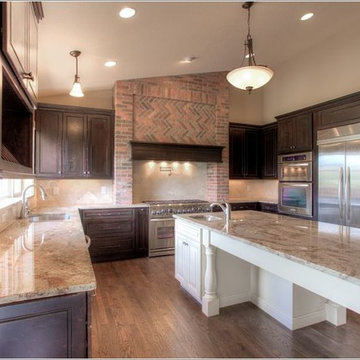
Firefly Properties, LLc
Example of a large eclectic dark wood floor eat-in kitchen design in Denver with an undermount sink, flat-panel cabinets, dark wood cabinets, granite countertops, beige backsplash, stone tile backsplash, stainless steel appliances and an island
Example of a large eclectic dark wood floor eat-in kitchen design in Denver with an undermount sink, flat-panel cabinets, dark wood cabinets, granite countertops, beige backsplash, stone tile backsplash, stainless steel appliances and an island
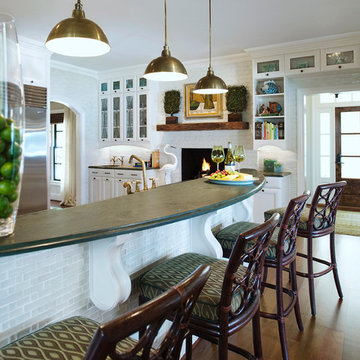
This home’s kitchen is bright, white and clean with green accents throughout. Antique brass pendant lights hang above the bar with its rattan barstools. Iridescent white glass tile accents and white cabinets with leaded glass doors add to the crisp feel of the room. A fireplace adds warmth to the room, surrounded by painted white brick and a rough hewn mantel. A marble countertop, brass faucets and ipe hardwood floors round out the kitchen.
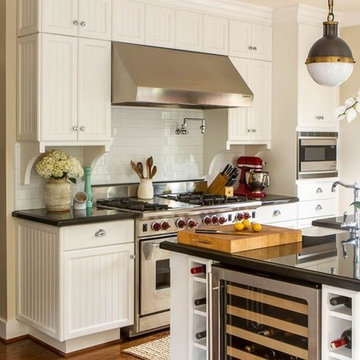
Jayme Burrows
Example of a large eclectic dark wood floor eat-in kitchen design in New York with a farmhouse sink, beaded inset cabinets, white cabinets, granite countertops, white backsplash, subway tile backsplash, stainless steel appliances and an island
Example of a large eclectic dark wood floor eat-in kitchen design in New York with a farmhouse sink, beaded inset cabinets, white cabinets, granite countertops, white backsplash, subway tile backsplash, stainless steel appliances and an island
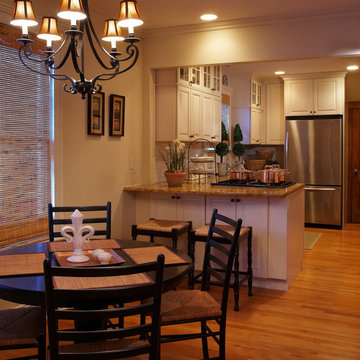
Steve Burns
Example of a small eclectic u-shaped medium tone wood floor eat-in kitchen design in New York with an undermount sink, raised-panel cabinets, white cabinets, granite countertops, white backsplash, ceramic backsplash, stainless steel appliances and an island
Example of a small eclectic u-shaped medium tone wood floor eat-in kitchen design in New York with an undermount sink, raised-panel cabinets, white cabinets, granite countertops, white backsplash, ceramic backsplash, stainless steel appliances and an island
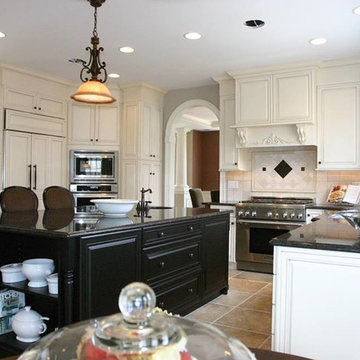
White finish perimeter and black rub through island including Absolute Black granite countertop
Example of an eclectic l-shaped porcelain tile eat-in kitchen design in Providence with an undermount sink, raised-panel cabinets, white cabinets, granite countertops, beige backsplash, porcelain backsplash, stainless steel appliances and an island
Example of an eclectic l-shaped porcelain tile eat-in kitchen design in Providence with an undermount sink, raised-panel cabinets, white cabinets, granite countertops, beige backsplash, porcelain backsplash, stainless steel appliances and an island
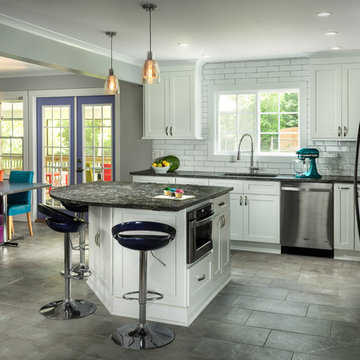
Open concept kitchen - mid-sized eclectic l-shaped porcelain tile and beige floor open concept kitchen idea in Atlanta with an undermount sink, shaker cabinets, white cabinets, granite countertops, white backsplash, subway tile backsplash, stainless steel appliances and an island
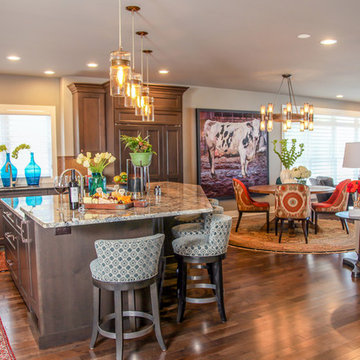
Inspiration for a mid-sized eclectic l-shaped medium tone wood floor open concept kitchen remodel in Other with shaker cabinets, dark wood cabinets, granite countertops, stainless steel appliances and an island
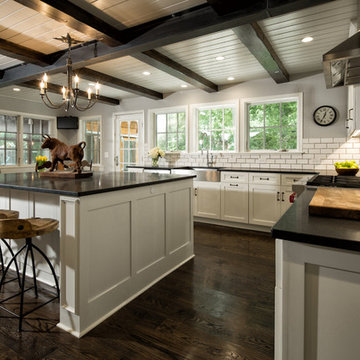
Kitchen Addition & Remodel
Eat-in kitchen - mid-sized eclectic dark wood floor eat-in kitchen idea in Other with a farmhouse sink, shaker cabinets, white cabinets, granite countertops, white backsplash, subway tile backsplash, stainless steel appliances and an island
Eat-in kitchen - mid-sized eclectic dark wood floor eat-in kitchen idea in Other with a farmhouse sink, shaker cabinets, white cabinets, granite countertops, white backsplash, subway tile backsplash, stainless steel appliances and an island
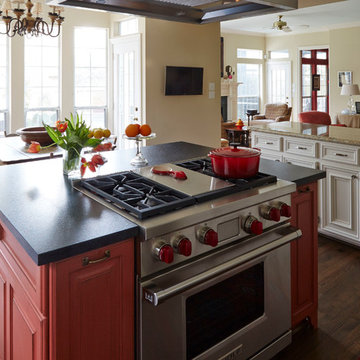
Mid-sized eclectic u-shaped dark wood floor eat-in kitchen photo in Houston with a double-bowl sink, recessed-panel cabinets, white cabinets, granite countertops, multicolored backsplash, stone tile backsplash, stainless steel appliances and an island
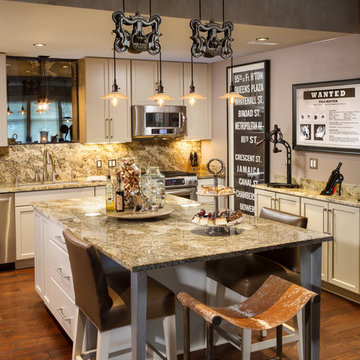
Edmunds Studios Photography
Forte Design, Milwaukee
Mid-sized eclectic u-shaped kitchen photo in Milwaukee with recessed-panel cabinets, beige cabinets and granite countertops
Mid-sized eclectic u-shaped kitchen photo in Milwaukee with recessed-panel cabinets, beige cabinets and granite countertops
Eclectic Kitchen with Granite Countertops Ideas
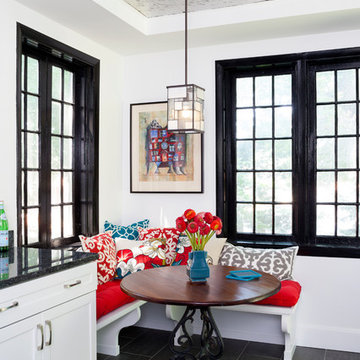
Using a random selection of colorful cement tiles, we created a ceiling-high backsplash that acts as the focal point of the room. We installed a richly patterned pressed tin ceiling to add vintage flair to an often overlooked part of a room. The eye-catching black trim makes the windows pop and completes this bold kitchen makeover.
Stacy Zarin Goldberg Photography
2





