Eclectic Light Wood Floor Kitchen Ideas
Refine by:
Budget
Sort by:Popular Today
21 - 40 of 3,366 photos
Item 1 of 4
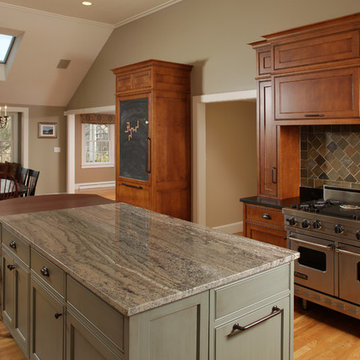
Custom Kitchen with painted island and glazed wood cabinets. Caesar Stone countertops with granite on island.
Example of an eclectic light wood floor eat-in kitchen design in Boston with flat-panel cabinets, medium tone wood cabinets, ceramic backsplash, stainless steel appliances and an island
Example of an eclectic light wood floor eat-in kitchen design in Boston with flat-panel cabinets, medium tone wood cabinets, ceramic backsplash, stainless steel appliances and an island

Built and designed by Shelton Design Build
Photo by: MissLPhotography
Example of a mid-sized eclectic galley light wood floor and brown floor open concept kitchen design in Other with a farmhouse sink, shaker cabinets, distressed cabinets, wood countertops, beige backsplash, ceramic backsplash, stainless steel appliances and an island
Example of a mid-sized eclectic galley light wood floor and brown floor open concept kitchen design in Other with a farmhouse sink, shaker cabinets, distressed cabinets, wood countertops, beige backsplash, ceramic backsplash, stainless steel appliances and an island
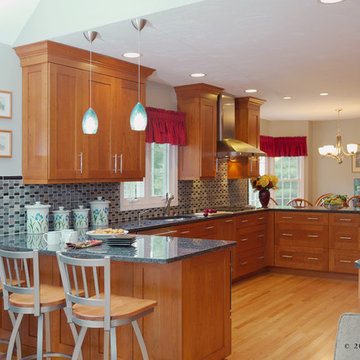
Example of a large eclectic galley light wood floor eat-in kitchen design in Boston with a double-bowl sink, shaker cabinets, medium tone wood cabinets, granite countertops, blue backsplash, mosaic tile backsplash, stainless steel appliances and no island

Treve Johnson
Open concept kitchen - mid-sized eclectic l-shaped light wood floor and brown floor open concept kitchen idea in San Francisco with a farmhouse sink, shaker cabinets, white cabinets, soapstone countertops, white backsplash, subway tile backsplash, stainless steel appliances and an island
Open concept kitchen - mid-sized eclectic l-shaped light wood floor and brown floor open concept kitchen idea in San Francisco with a farmhouse sink, shaker cabinets, white cabinets, soapstone countertops, white backsplash, subway tile backsplash, stainless steel appliances and an island
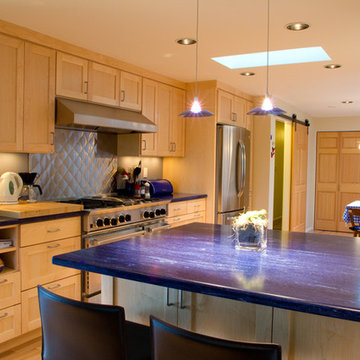
H2D Architecture + Design - Northgate Kitchen
Photos: Chris Watkins Photography
Open concept kitchen - mid-sized eclectic l-shaped light wood floor open concept kitchen idea in Seattle with an undermount sink, shaker cabinets, light wood cabinets, solid surface countertops, blue backsplash, stainless steel appliances and a peninsula
Open concept kitchen - mid-sized eclectic l-shaped light wood floor open concept kitchen idea in Seattle with an undermount sink, shaker cabinets, light wood cabinets, solid surface countertops, blue backsplash, stainless steel appliances and a peninsula

Tucked away behind a cabinet panel is this pullout pantry unit. Photography by Chrissy Racho.
Example of a large eclectic l-shaped light wood floor eat-in kitchen design in Bridgeport with an undermount sink, recessed-panel cabinets, white cabinets, quartzite countertops, gray backsplash, stone tile backsplash, stainless steel appliances and an island
Example of a large eclectic l-shaped light wood floor eat-in kitchen design in Bridgeport with an undermount sink, recessed-panel cabinets, white cabinets, quartzite countertops, gray backsplash, stone tile backsplash, stainless steel appliances and an island
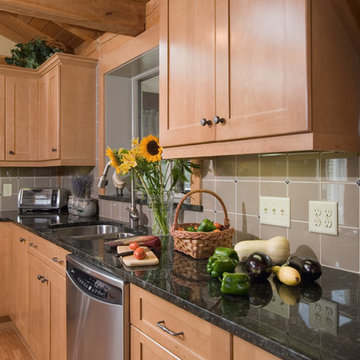
Huge eclectic u-shaped light wood floor eat-in kitchen photo in Boston with an undermount sink, shaker cabinets, light wood cabinets, granite countertops, gray backsplash, stone tile backsplash, stainless steel appliances and an island
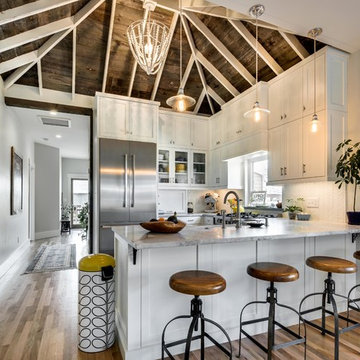
Greg Scott Makinen
Mid-sized eclectic u-shaped light wood floor eat-in kitchen photo in Boise with a drop-in sink, flat-panel cabinets, white cabinets, stainless steel appliances and no island
Mid-sized eclectic u-shaped light wood floor eat-in kitchen photo in Boise with a drop-in sink, flat-panel cabinets, white cabinets, stainless steel appliances and no island
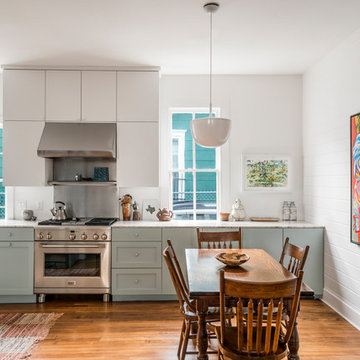
Cameron Blaylock
Eat-in kitchen - mid-sized eclectic galley light wood floor and brown floor eat-in kitchen idea in Houston with an undermount sink, shaker cabinets, blue cabinets, granite countertops, white backsplash, window backsplash, stainless steel appliances, no island and multicolored countertops
Eat-in kitchen - mid-sized eclectic galley light wood floor and brown floor eat-in kitchen idea in Houston with an undermount sink, shaker cabinets, blue cabinets, granite countertops, white backsplash, window backsplash, stainless steel appliances, no island and multicolored countertops
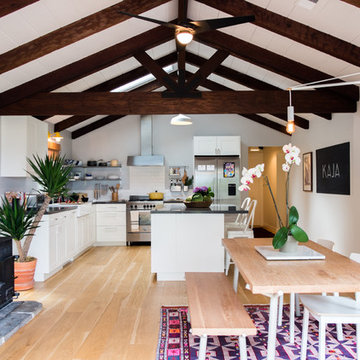
Photos by M.A.D.
Eat-in kitchen - eclectic light wood floor eat-in kitchen idea in San Francisco with a farmhouse sink, shaker cabinets, white cabinets, quartz countertops, white backsplash, subway tile backsplash, stainless steel appliances and an island
Eat-in kitchen - eclectic light wood floor eat-in kitchen idea in San Francisco with a farmhouse sink, shaker cabinets, white cabinets, quartz countertops, white backsplash, subway tile backsplash, stainless steel appliances and an island

Small eclectic l-shaped light wood floor eat-in kitchen photo with an undermount sink, shaker cabinets, light wood cabinets, quartz countertops, green backsplash, ceramic backsplash, stainless steel appliances and no island
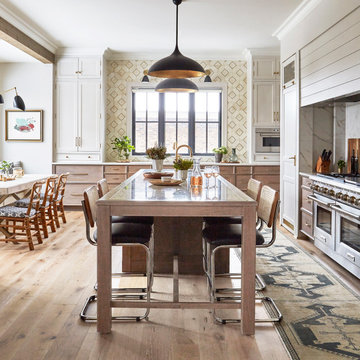
KitchenLab Interiors’ first, entirely new construction project in collaboration with GTH architects who designed the residence. KLI was responsible for all interior finishes, fixtures, furnishings, and design including the stairs, casework, interior doors, moldings and millwork. KLI also worked with the client on selecting the roof, exterior stucco and paint colors, stone, windows, and doors. The homeowners had purchased the existing home on a lakefront lot of the Valley Lo community in Glenview, thinking that it would be a gut renovation, but when they discovered a host of issues including mold, they decided to tear it down and start from scratch. The minute you look out the living room windows, you feel as though you're on a lakeside vacation in Wisconsin or Michigan. We wanted to help the homeowners achieve this feeling throughout the house - merging the causal vibe of a vacation home with the elegance desired for a primary residence. This project is unique and personal in many ways - Rebekah and the homeowner, Lorie, had grown up together in a small suburb of Columbus, Ohio. Lorie had been Rebekah's babysitter and was like an older sister growing up. They were both heavily influenced by the style of the late 70's and early 80's boho/hippy meets disco and 80's glam, and both credit their moms for an early interest in anything related to art, design, and style. One of the biggest challenges of doing a new construction project is that it takes so much longer to plan and execute and by the time tile and lighting is installed, you might be bored by the selections of feel like you've seen them everywhere already. “I really tried to pull myself, our team and the client away from the echo-chamber of Pinterest and Instagram. We fell in love with counter stools 3 years ago that I couldn't bring myself to pull the trigger on, thank god, because then they started showing up literally everywhere", Rebekah recalls. Lots of one of a kind vintage rugs and furnishings make the home feel less brand-spanking new. The best projects come from a team slightly outside their comfort zone. One of the funniest things Lorie says to Rebekah, "I gave you everything you wanted", which is pretty hilarious coming from a client to a designer.
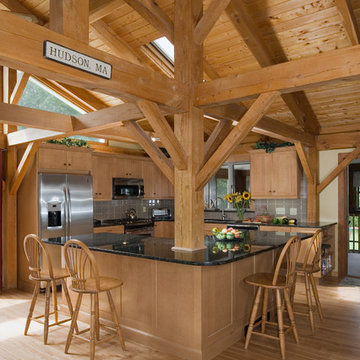
Example of a huge eclectic u-shaped light wood floor eat-in kitchen design in Boston with an undermount sink, shaker cabinets, light wood cabinets, granite countertops, gray backsplash, stone tile backsplash, stainless steel appliances and an island
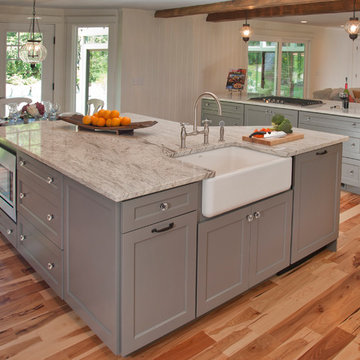
This photograph shows our favorite arrangement for the cleanup zone for a right-handed user: trash pullout to the left, sink in the center, dishwasher (this one with a panel) to the right.
Photo by: John Gauvin
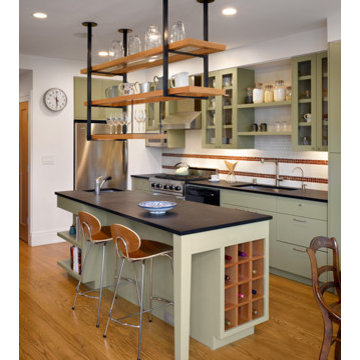
A 2-1/2 story rear addition to a richly detailed Craftsman style home contains a new kitchen, familyroom, rear deck and lower level guest suite. The introduction of an open plan and modern material/color palettes reconnects the original formal family spaces with those that cater to more daily routines.
Photographer: Bruce Damonte
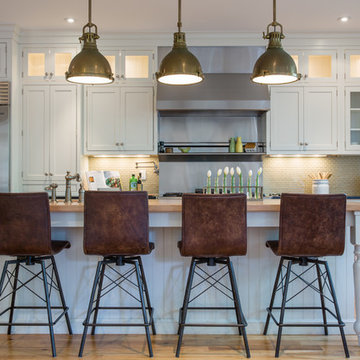
We designed this space for a young family relocating to Boulder from San Francisco. We did the whole project while they were still in SF so that they arrived to a finished space that was ready to live in! We went with a traditional look but layered in industrial and modern elements. We kept the big pieces neutral and brought in blues and greens in accents throughout.
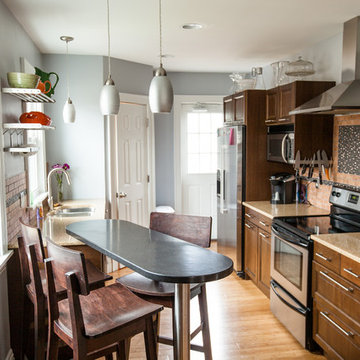
Ashli Slawter
Inspiration for a small eclectic galley light wood floor eat-in kitchen remodel in Cincinnati with a double-bowl sink, stainless steel appliances and no island
Inspiration for a small eclectic galley light wood floor eat-in kitchen remodel in Cincinnati with a double-bowl sink, stainless steel appliances and no island
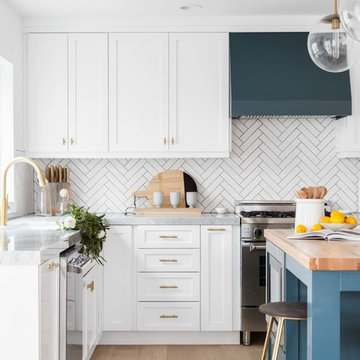
Chad Mellon Photographer
Open concept kitchen - mid-sized eclectic light wood floor open concept kitchen idea in Orange County with a farmhouse sink, white cabinets, marble countertops, white backsplash, ceramic backsplash and an island
Open concept kitchen - mid-sized eclectic light wood floor open concept kitchen idea in Orange County with a farmhouse sink, white cabinets, marble countertops, white backsplash, ceramic backsplash and an island
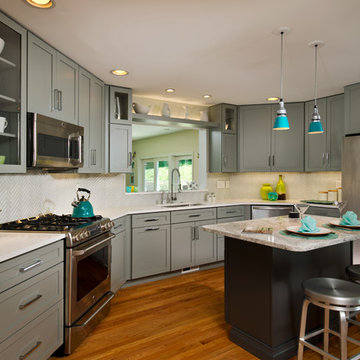
Inspiration for a mid-sized eclectic u-shaped light wood floor enclosed kitchen remodel in Boston with a single-bowl sink, flat-panel cabinets, gray cabinets, quartz countertops, gray backsplash, glass tile backsplash, stainless steel appliances and an island
Eclectic Light Wood Floor Kitchen Ideas
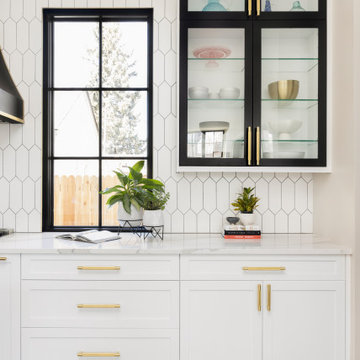
Example of a mid-sized eclectic l-shaped light wood floor kitchen pantry design in Denver with a single-bowl sink, shaker cabinets, white cabinets, quartz countertops, white backsplash, ceramic backsplash, stainless steel appliances, an island and white countertops
2





