Eclectic Open Concept Kitchen Ideas
Refine by:
Budget
Sort by:Popular Today
41 - 60 of 5,671 photos
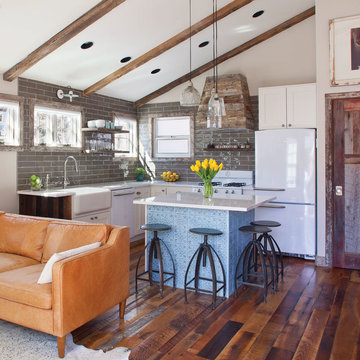
This kitchen was created with StarMark Cabinetry's Milan door style in Maple finished in Marshmallow Cream.
Example of a mid-sized eclectic l-shaped medium tone wood floor and brown floor open concept kitchen design in Other with a farmhouse sink, recessed-panel cabinets, white cabinets, white appliances and an island
Example of a mid-sized eclectic l-shaped medium tone wood floor and brown floor open concept kitchen design in Other with a farmhouse sink, recessed-panel cabinets, white cabinets, white appliances and an island

Beautiful, warm kitchen; commercial range and built in coffee station included. (Canine companion not included)
Inspiration for a large eclectic u-shaped medium tone wood floor and brown floor open concept kitchen remodel in Austin with an undermount sink, recessed-panel cabinets, medium tone wood cabinets, solid surface countertops, white backsplash, stone slab backsplash, stainless steel appliances, an island and gray countertops
Inspiration for a large eclectic u-shaped medium tone wood floor and brown floor open concept kitchen remodel in Austin with an undermount sink, recessed-panel cabinets, medium tone wood cabinets, solid surface countertops, white backsplash, stone slab backsplash, stainless steel appliances, an island and gray countertops
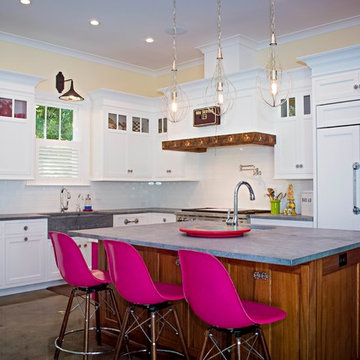
Whyte Photography, Soapstone countertops and sink by Creative Soapstone LLC, cabinets by Campbell Cabinetry
Mid-sized eclectic l-shaped concrete floor open concept kitchen photo in Tampa with a farmhouse sink, shaker cabinets, white cabinets, soapstone countertops, white backsplash, subway tile backsplash, stainless steel appliances and an island
Mid-sized eclectic l-shaped concrete floor open concept kitchen photo in Tampa with a farmhouse sink, shaker cabinets, white cabinets, soapstone countertops, white backsplash, subway tile backsplash, stainless steel appliances and an island
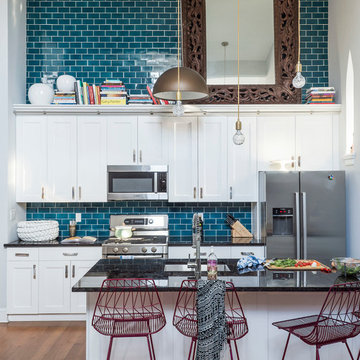
Matthew Williams
Mid-sized eclectic galley medium tone wood floor open concept kitchen photo in New York with an undermount sink, shaker cabinets, white cabinets, stainless steel appliances, a peninsula, blue backsplash and subway tile backsplash
Mid-sized eclectic galley medium tone wood floor open concept kitchen photo in New York with an undermount sink, shaker cabinets, white cabinets, stainless steel appliances, a peninsula, blue backsplash and subway tile backsplash
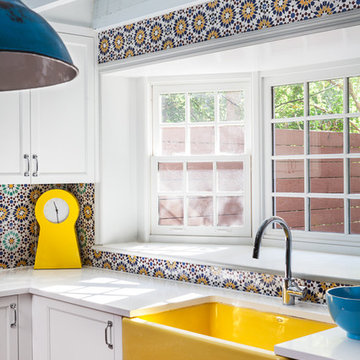
Seth Caplan
Example of a large eclectic dark wood floor open concept kitchen design in New York with a farmhouse sink, shaker cabinets, dark wood cabinets, quartzite countertops, yellow backsplash, mosaic tile backsplash, stainless steel appliances and an island
Example of a large eclectic dark wood floor open concept kitchen design in New York with a farmhouse sink, shaker cabinets, dark wood cabinets, quartzite countertops, yellow backsplash, mosaic tile backsplash, stainless steel appliances and an island

Kitchen
Large eclectic l-shaped porcelain tile and multicolored floor open concept kitchen photo in Phoenix with an undermount sink, shaker cabinets, dark wood cabinets, quartzite countertops, multicolored backsplash, porcelain backsplash, stainless steel appliances and an island
Large eclectic l-shaped porcelain tile and multicolored floor open concept kitchen photo in Phoenix with an undermount sink, shaker cabinets, dark wood cabinets, quartzite countertops, multicolored backsplash, porcelain backsplash, stainless steel appliances and an island
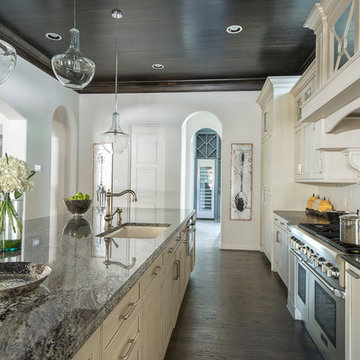
Michael Gilbreath
Open concept kitchen - large eclectic medium tone wood floor open concept kitchen idea in Dallas with an undermount sink, gray cabinets, granite countertops, beige backsplash, cement tile backsplash, stainless steel appliances and an island
Open concept kitchen - large eclectic medium tone wood floor open concept kitchen idea in Dallas with an undermount sink, gray cabinets, granite countertops, beige backsplash, cement tile backsplash, stainless steel appliances and an island
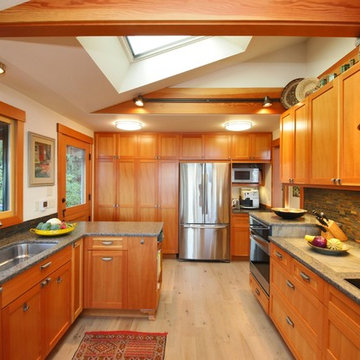
Retaining the original kitchen location and size helped contain costs. A partition wall separating the back door from the kitchen was removed and the pantry wall and counter return added for storage. Fir semi-custom cabinets, a stone tile backsplash and fir trim glow in natural light on a rainy Pacific Northwest day.
Micheal Stadler
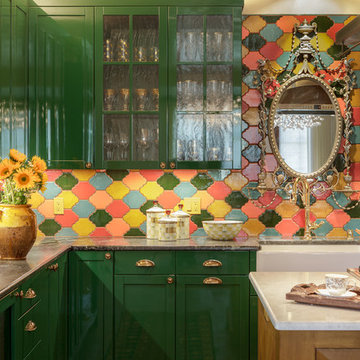
Mid-sized eclectic open concept kitchen photo in Orange County with a farmhouse sink, glass-front cabinets, green cabinets, multicolored backsplash, ceramic backsplash and an island
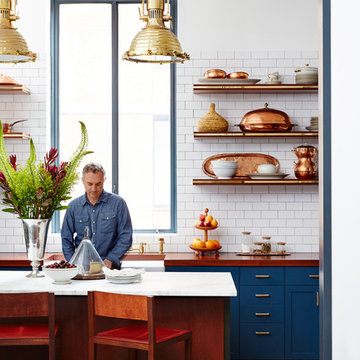
CREDITS:
Architect: Kurt Rossler, AIA
Contractor: Garrity Contracting
Photography: Tim Williams
Example of a mid-sized eclectic l-shaped dark wood floor open concept kitchen design in New York with a farmhouse sink, shaker cabinets, blue cabinets, wood countertops, white backsplash, subway tile backsplash and an island
Example of a mid-sized eclectic l-shaped dark wood floor open concept kitchen design in New York with a farmhouse sink, shaker cabinets, blue cabinets, wood countertops, white backsplash, subway tile backsplash and an island
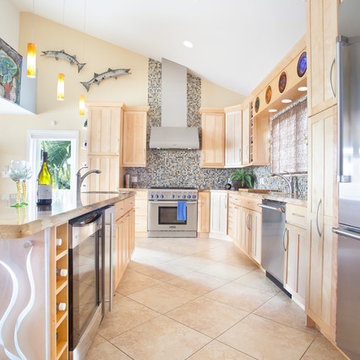
Deana Jorgenson
Example of a large eclectic l-shaped porcelain tile and beige floor open concept kitchen design in Miami with an undermount sink, shaker cabinets, light wood cabinets, granite countertops, blue backsplash, mosaic tile backsplash, stainless steel appliances and an island
Example of a large eclectic l-shaped porcelain tile and beige floor open concept kitchen design in Miami with an undermount sink, shaker cabinets, light wood cabinets, granite countertops, blue backsplash, mosaic tile backsplash, stainless steel appliances and an island
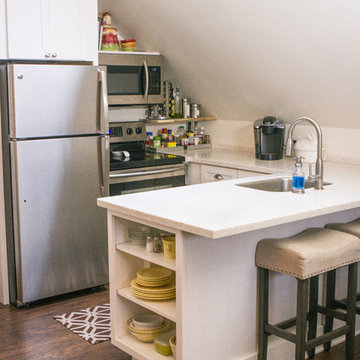
Example of a small eclectic u-shaped dark wood floor open concept kitchen design in Indianapolis with a single-bowl sink, shaker cabinets, white cabinets, quartzite countertops, white backsplash, stone slab backsplash, stainless steel appliances and a peninsula
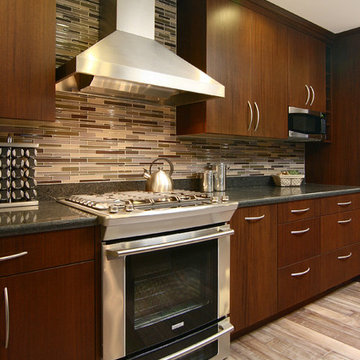
Scott DuBose
Open concept kitchen - small eclectic galley open concept kitchen idea in San Francisco with an undermount sink, flat-panel cabinets, dark wood cabinets, quartz countertops, brown backsplash, glass tile backsplash, stainless steel appliances and an island
Open concept kitchen - small eclectic galley open concept kitchen idea in San Francisco with an undermount sink, flat-panel cabinets, dark wood cabinets, quartz countertops, brown backsplash, glass tile backsplash, stainless steel appliances and an island
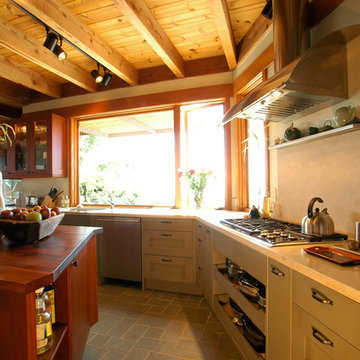
Kitchen Studio Monterey, Inc.
Mid-sized eclectic u-shaped ceramic tile open concept kitchen photo in San Francisco with an undermount sink, flat-panel cabinets, medium tone wood cabinets, limestone countertops, beige backsplash, stone slab backsplash, stainless steel appliances and an island
Mid-sized eclectic u-shaped ceramic tile open concept kitchen photo in San Francisco with an undermount sink, flat-panel cabinets, medium tone wood cabinets, limestone countertops, beige backsplash, stone slab backsplash, stainless steel appliances and an island
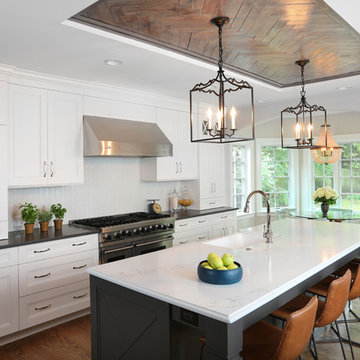
Three cabinetry finishes, different light fixtures, a textured herringbone backsplash, contrasting countertops and a tray ceiling over the island made from reclaimed wood give this kitchen an eclectic meets rustic feel.
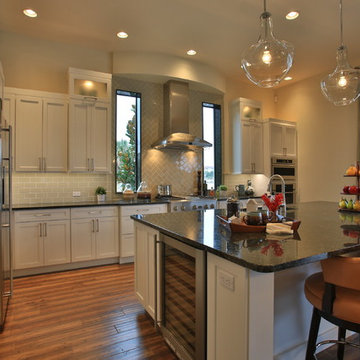
Rick Sandora
Open concept kitchen - eclectic l-shaped medium tone wood floor open concept kitchen idea in Orlando with an undermount sink, recessed-panel cabinets, white cabinets, granite countertops, beige backsplash, ceramic backsplash, stainless steel appliances and an island
Open concept kitchen - eclectic l-shaped medium tone wood floor open concept kitchen idea in Orlando with an undermount sink, recessed-panel cabinets, white cabinets, granite countertops, beige backsplash, ceramic backsplash, stainless steel appliances and an island
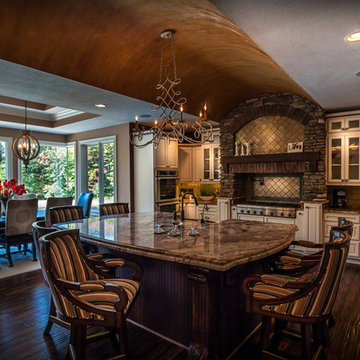
David Alan
Inspiration for an eclectic u-shaped dark wood floor open concept kitchen remodel in Cleveland with a farmhouse sink, beaded inset cabinets, white cabinets, granite countertops, beige backsplash, stone tile backsplash, stainless steel appliances and an island
Inspiration for an eclectic u-shaped dark wood floor open concept kitchen remodel in Cleveland with a farmhouse sink, beaded inset cabinets, white cabinets, granite countertops, beige backsplash, stone tile backsplash, stainless steel appliances and an island
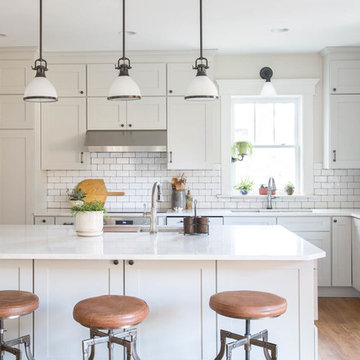
Example of a mid-sized eclectic l-shaped light wood floor and brown floor open concept kitchen design in Columbus with an undermount sink, shaker cabinets, gray cabinets, quartzite countertops, white backsplash, ceramic backsplash, stainless steel appliances and an island
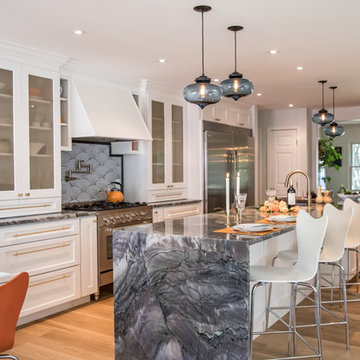
This is an addition to a small cape code home, it consists of an open floor plan kitchen, breakfast and family room.
White shaker cabinets, with gold details. 14' island functions as the main hub with a beautiful quartzite counter top and blue handblown glass pendants from Niche Moderne. The floor is a wide plank white oak flooring with a matte finish.
Ytk Photography
Eclectic Open Concept Kitchen Ideas
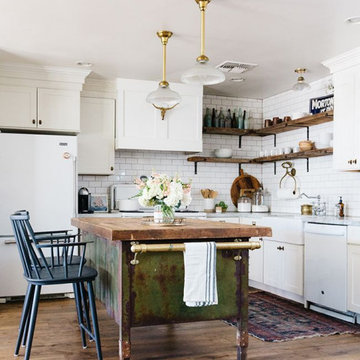
Inspiration for a mid-sized eclectic l-shaped light wood floor and brown floor open concept kitchen remodel in Columbus with a farmhouse sink, shaker cabinets, white cabinets, marble countertops, white backsplash, subway tile backsplash, white appliances, an island and white countertops
3





