Eclectic Slate Floor Kitchen Ideas
Refine by:
Budget
Sort by:Popular Today
21 - 40 of 335 photos
Item 1 of 3
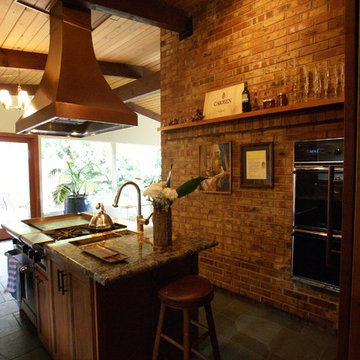
Copper Hood: custom
Range: re-used commercial ‘American Range’ with 2 gas burners and a flat griddle top, Kohler porcelain smart sink
Prep sink: KOHLER K-3154
Countertops: bookmatched Persa Verde Granite
Cabinets: alder cabinets by Hewitt
Fridge: 36” Subzero with freezer drawer
Dishwasher: Miele ‘Optima’
Disposal: Mega Grinder 5000
Lighting: Low voltage lighting under cabinets
Fixtures: Groehe
Water filter: Watts Premier water filter WP-5

The green tones of this kitchen give a modern twist to this traditional home. Beaded board coffered ceiling delineates the kitchen space in this open floor plan.
Two-level island in the center offers work area in the kitchen side and a buffet-style cabinet in the dining-room side.
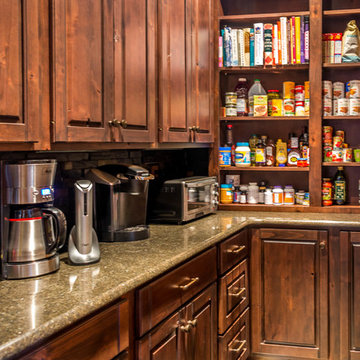
Photo by Mark Karrer
DutchMade, Inc. Cabinetry was provided by Modern Kitchen Design. The homeowner supplied all other materials.
Mid-sized eclectic l-shaped slate floor eat-in kitchen photo in Other with no island, recessed-panel cabinets, light wood cabinets, granite countertops, black backsplash, stone tile backsplash, stainless steel appliances and an undermount sink
Mid-sized eclectic l-shaped slate floor eat-in kitchen photo in Other with no island, recessed-panel cabinets, light wood cabinets, granite countertops, black backsplash, stone tile backsplash, stainless steel appliances and an undermount sink

Kitchen - small eclectic u-shaped slate floor kitchen idea in Cincinnati with a farmhouse sink, shaker cabinets, light wood cabinets, laminate countertops, multicolored backsplash, stone tile backsplash, white appliances and no island
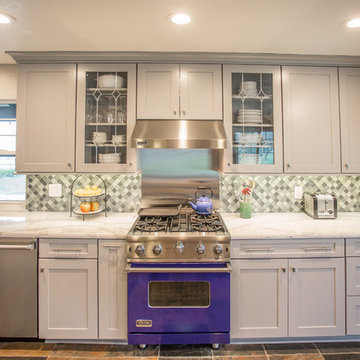
Waypoint cabinetry, 650F door style, Painted Stone finish. Cambria Britanica quartz countertops. Glazzio Dentelle series backsplash tile, Waterfall Gray. Blanco Fireclay Apron Front Sink.
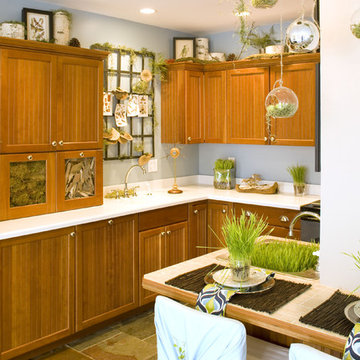
This is a kitchen that I staged for the DPVA's Show House in 2009. I used materials that were provided by Mother Nature to give this space a comfortable, natural feel. Photo by Bealer Photographic Arts.

Small eclectic u-shaped slate floor kitchen photo in Cincinnati with a farmhouse sink, shaker cabinets, light wood cabinets, laminate countertops, multicolored backsplash, stone tile backsplash, white appliances and no island
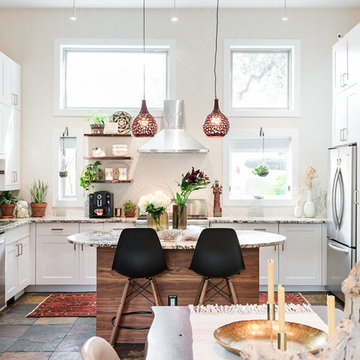
Urban Oak Photography
Inspiration for a huge eclectic slate floor open concept kitchen remodel in Other with shaker cabinets, white backsplash, ceramic backsplash and an island
Inspiration for a huge eclectic slate floor open concept kitchen remodel in Other with shaker cabinets, white backsplash, ceramic backsplash and an island
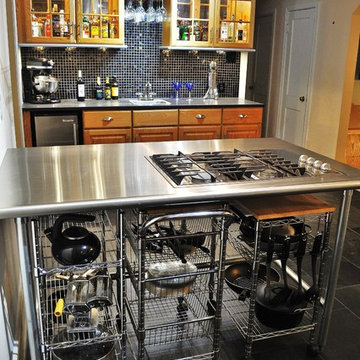
Barry Griffin
Example of a mid-sized eclectic galley slate floor eat-in kitchen design in Richmond with a drop-in sink, raised-panel cabinets, medium tone wood cabinets, stainless steel countertops, black backsplash, glass tile backsplash, stainless steel appliances and an island
Example of a mid-sized eclectic galley slate floor eat-in kitchen design in Richmond with a drop-in sink, raised-panel cabinets, medium tone wood cabinets, stainless steel countertops, black backsplash, glass tile backsplash, stainless steel appliances and an island
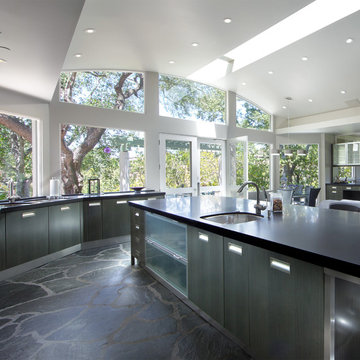
©Teague Hunziker
Huge eclectic u-shaped slate floor and gray floor open concept kitchen photo in Los Angeles with an undermount sink, flat-panel cabinets, medium tone wood cabinets, stainless steel appliances, an island, black countertops and quartz countertops
Huge eclectic u-shaped slate floor and gray floor open concept kitchen photo in Los Angeles with an undermount sink, flat-panel cabinets, medium tone wood cabinets, stainless steel appliances, an island, black countertops and quartz countertops

Kitchen Renovation, concrete countertops, herringbone slate flooring, and open shelving over the sink make the space cozy and functional. Handmade mosaic behind the sink that adds character to the home.
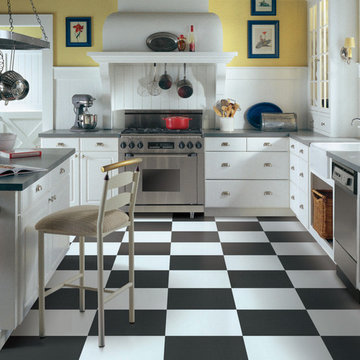
Inspiration for a large eclectic u-shaped slate floor eat-in kitchen remodel in Orange County with a double-bowl sink, raised-panel cabinets, medium tone wood cabinets, granite countertops, white backsplash, wood backsplash, stainless steel appliances and an island
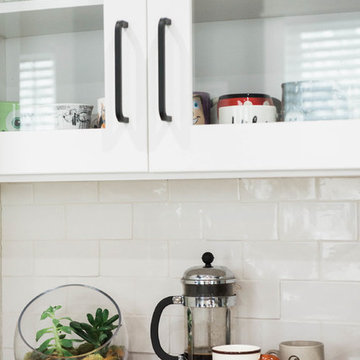
Kitchen Renovation, concrete countertops, herringbone slate flooring, and open shelving over the sink make the space cozy and functional. Handmade mosaic behind the sink that adds character to the home.
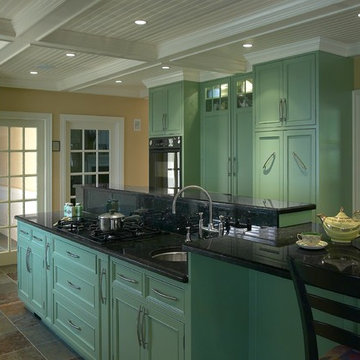
The green tones of this kitchen gives a modern twist to this traditional home. Beaded board coffered ceiling delineates the kitchen space in this open floor plan.

Barry Griffin
Eat-in kitchen - mid-sized eclectic galley slate floor eat-in kitchen idea in Richmond with a drop-in sink, raised-panel cabinets, medium tone wood cabinets, stainless steel countertops, black backsplash, glass tile backsplash, stainless steel appliances and an island
Eat-in kitchen - mid-sized eclectic galley slate floor eat-in kitchen idea in Richmond with a drop-in sink, raised-panel cabinets, medium tone wood cabinets, stainless steel countertops, black backsplash, glass tile backsplash, stainless steel appliances and an island
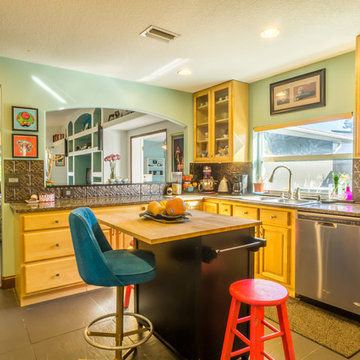
Custom Kitchen
Photo: Trevor Ward
Mid-sized eclectic u-shaped slate floor open concept kitchen photo in Orlando with a double-bowl sink, raised-panel cabinets, light wood cabinets, granite countertops, metallic backsplash, metal backsplash, stainless steel appliances and an island
Mid-sized eclectic u-shaped slate floor open concept kitchen photo in Orlando with a double-bowl sink, raised-panel cabinets, light wood cabinets, granite countertops, metallic backsplash, metal backsplash, stainless steel appliances and an island
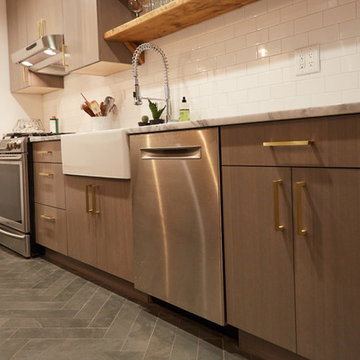
Richard Cordero
Small eclectic galley slate floor enclosed kitchen photo in New York with a farmhouse sink, flat-panel cabinets, gray cabinets, quartzite countertops, white backsplash, subway tile backsplash, stainless steel appliances and no island
Small eclectic galley slate floor enclosed kitchen photo in New York with a farmhouse sink, flat-panel cabinets, gray cabinets, quartzite countertops, white backsplash, subway tile backsplash, stainless steel appliances and no island
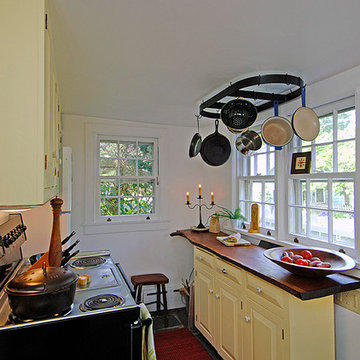
Mike Irby
Enclosed kitchen - small eclectic u-shaped slate floor enclosed kitchen idea in Philadelphia with a farmhouse sink, raised-panel cabinets, yellow cabinets, wood countertops, white backsplash, white appliances and no island
Enclosed kitchen - small eclectic u-shaped slate floor enclosed kitchen idea in Philadelphia with a farmhouse sink, raised-panel cabinets, yellow cabinets, wood countertops, white backsplash, white appliances and no island
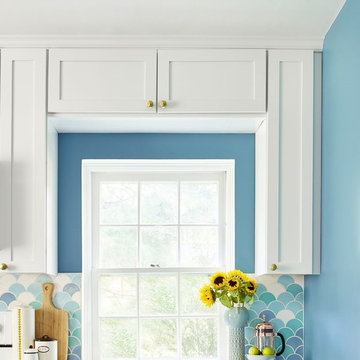
photos: Kyle Born
Inspiration for a large eclectic slate floor enclosed kitchen remodel in Philadelphia with a drop-in sink, shaker cabinets, white cabinets, marble countertops, blue backsplash, ceramic backsplash, white appliances and no island
Inspiration for a large eclectic slate floor enclosed kitchen remodel in Philadelphia with a drop-in sink, shaker cabinets, white cabinets, marble countertops, blue backsplash, ceramic backsplash, white appliances and no island
Eclectic Slate Floor Kitchen Ideas
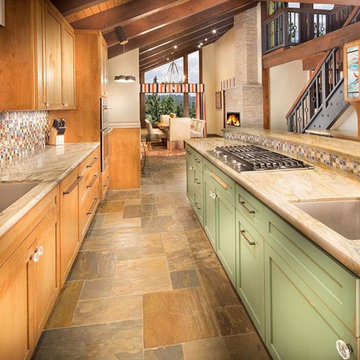
Eclectic single-wall slate floor eat-in kitchen photo in Other with an undermount sink, shaker cabinets, granite countertops, multicolored backsplash, stone tile backsplash, stainless steel appliances, an island and medium tone wood cabinets
2





