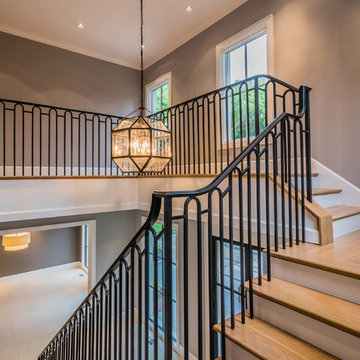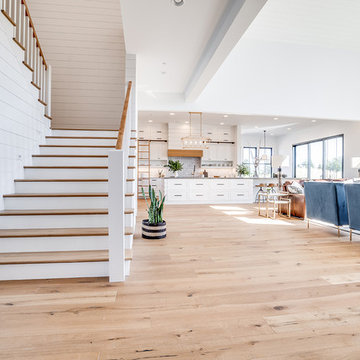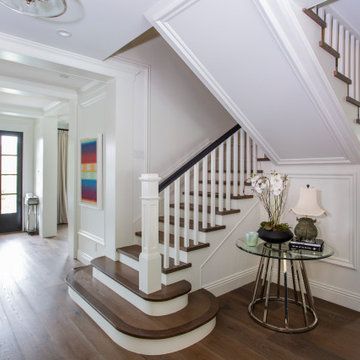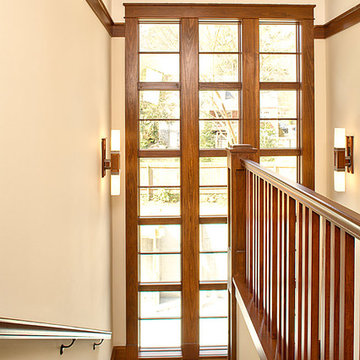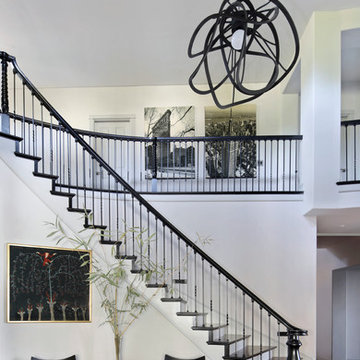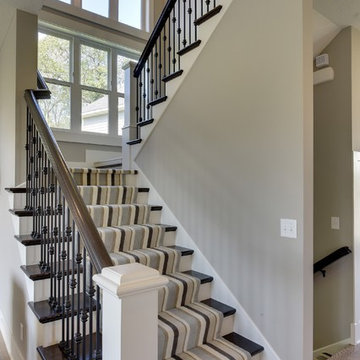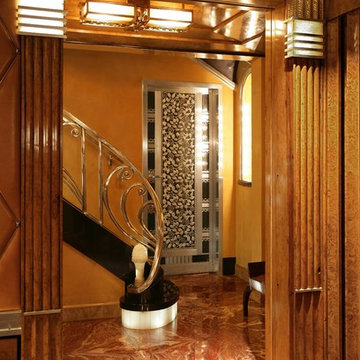Eclectic Staircase Ideas
Refine by:
Budget
Sort by:Popular Today
101 - 120 of 46,298 photos
Item 1 of 3
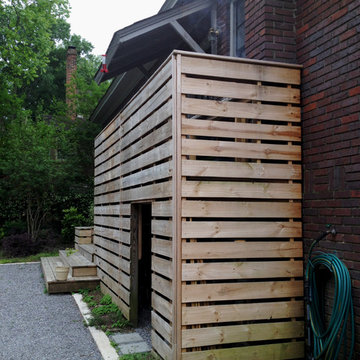
Additions to ca. 1926 Bungalow including wood stair and screen wall, crushed stone outdoor entertaining area with fire pit, and wood container garden beds along lot line fence.
Photo: Mark Lee
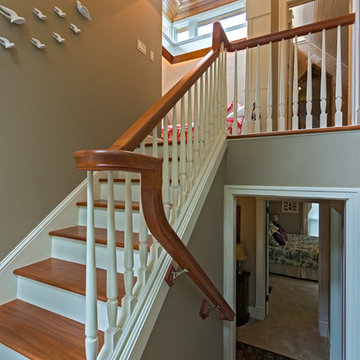
Example of a mid-sized transitional wooden u-shaped staircase design in New York with painted risers
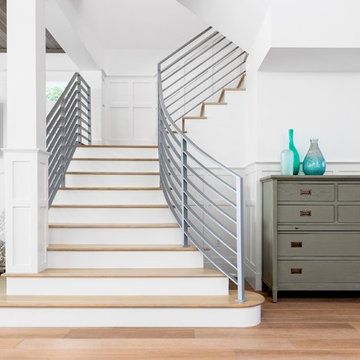
Sandra Martone Interiors.
Inger MacKenzie Photography.
Inspiration for a transitional staircase remodel in Other
Inspiration for a transitional staircase remodel in Other
Find the right local pro for your project
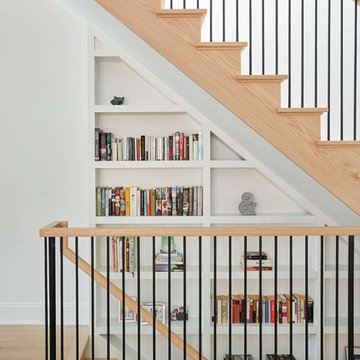
Staircase - mid-sized transitional wooden straight metal railing staircase idea in Chicago with wooden risers
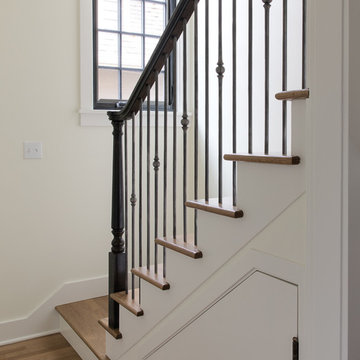
Example of a transitional wooden straight staircase design in Seattle with painted risers
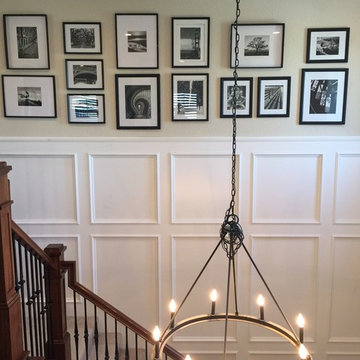
This was a difficult installation to be sure. The wainscoting goes up two stories and then the art had to be hung above that while being on a ladder on the stairs!! Had my eyes closed the whole time I was so nervous!!
The photography had to be measured out beforehand and it took laying it out on my dining room floor the size of that wall before I ordered the pieces! I love the look and always are looking for something different to do to set these stairways apart. My crew didn't love me, but they loved the outcome and were troupers to do it at 7 pm at night after a 10 hour day!!
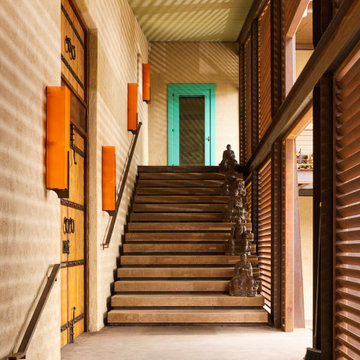
The wire-brushed oak doors to the compound were hung on riveted strap hinges. The doors, hardware and lock were custom fabricated by the owner, Master Craftsman of Ornamental Ironwork Patrice Humbert. Patrice also fabricated the steel louvered panels in the breezeway connecting the main house to the guest house. Custom sconces designed by Anik Pearson were also fabricated by Patrice.
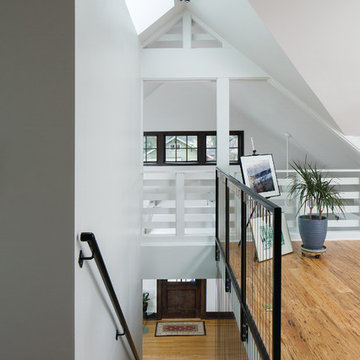
View of open riser architectural stair from music room loft above features a vertical cable-rail "stair harp" in the spirit of the client's musical inclinations and appreciation for construction detail - Architecture/Interiors/Renderings: HAUS | Architecture - Construction Management: WERK | Building Modern - Photography: Tony Valainis
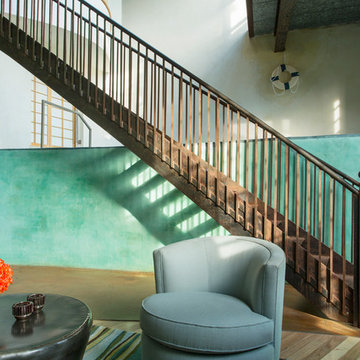
Photo: Margot Hartford © 2015 Houzz
Staircase - transitional curved wood railing staircase idea in San Francisco
Staircase - transitional curved wood railing staircase idea in San Francisco
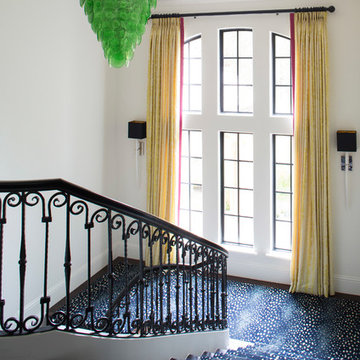
This green glass chandelier is the focal point of this space! A blue patterned rug covers the stairs. A yellow and pink drapery hangs over the window.
Photo Credit: Emily Minton Redfield
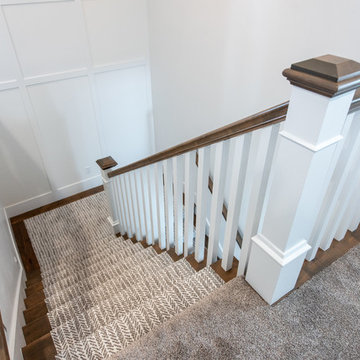
Jared Medley
Mid-sized transitional wooden u-shaped wood railing staircase photo in Salt Lake City with wooden risers
Mid-sized transitional wooden u-shaped wood railing staircase photo in Salt Lake City with wooden risers
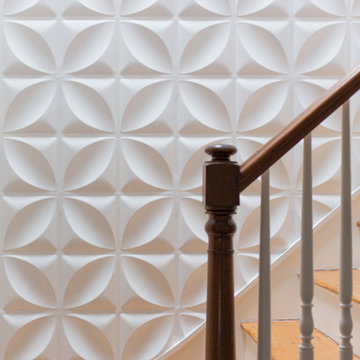
The staircase up to the third floor library.
Photo: Eric Roth
Inspiration for a transitional staircase remodel in Boston
Inspiration for a transitional staircase remodel in Boston
Eclectic Staircase Ideas
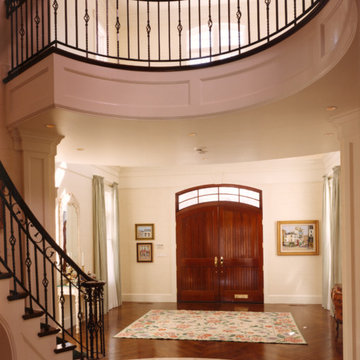
View of a magnificent curved staircase in MMA's French Country Home. The sweeping curve of the staircase mirrors curves throughout the house, including the doorways and ceilings.
6






