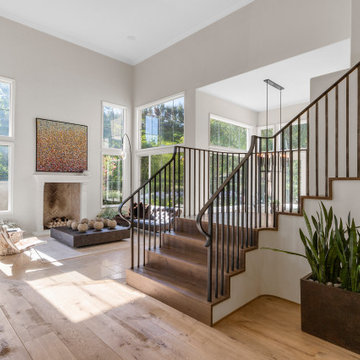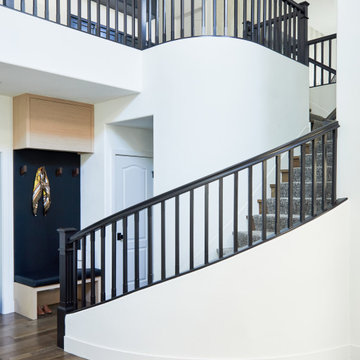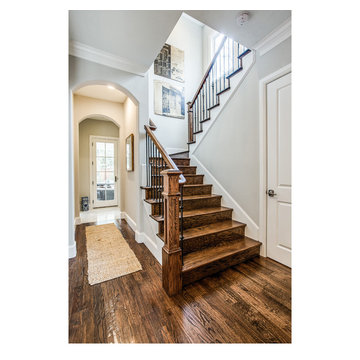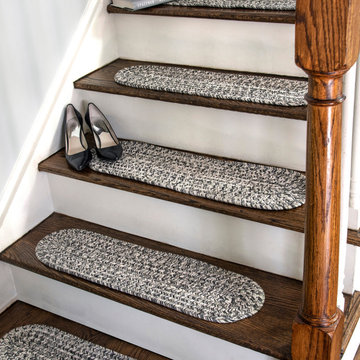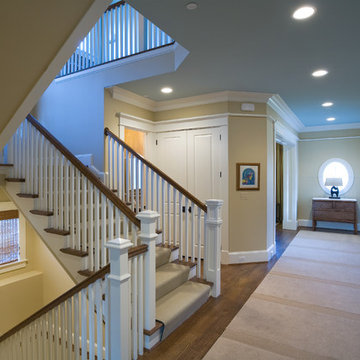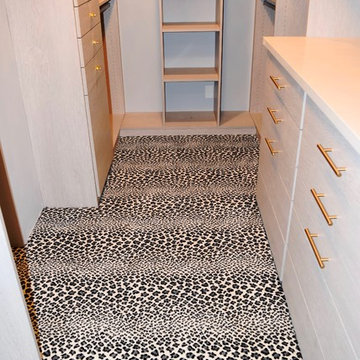Eclectic Staircase Ideas
Refine by:
Budget
Sort by:Popular Today
121 - 140 of 46,295 photos
Item 1 of 3
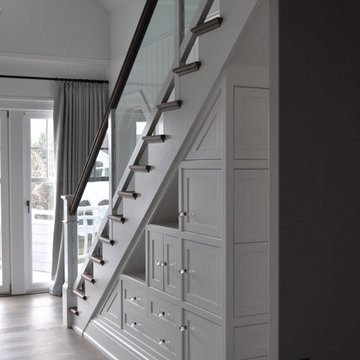
Staircase - mid-sized transitional wooden straight staircase idea in New York with wooden risers
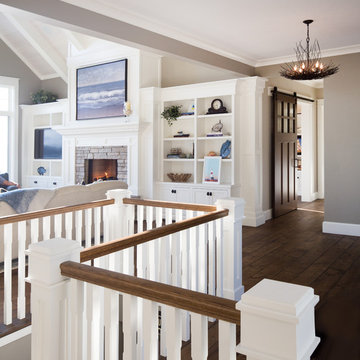
We were hired to create a Lake Charlevoix retreat for our client’s to be used by their whole family throughout the year. We were tasked with creating an inviting cottage that would also have plenty of space for the family and their guests. The main level features open concept living and dining, gourmet kitchen, walk-in pantry, office/library, laundry, powder room and master suite. The walk-out lower level houses a recreation room, wet bar/kitchenette, guest suite, two guest bedrooms, large bathroom, beach entry area and large walk in closet for all their outdoor gear. Balconies and a beautiful stone patio allow the family to live and entertain seamlessly from inside to outside. Coffered ceilings, built in shelving and beautiful white moldings create a stunning interior. Our clients truly love their Northern Michigan home and enjoy every opportunity to come and relax or entertain in their striking space.
- Jacqueline Southby Photography
Find the right local pro for your project
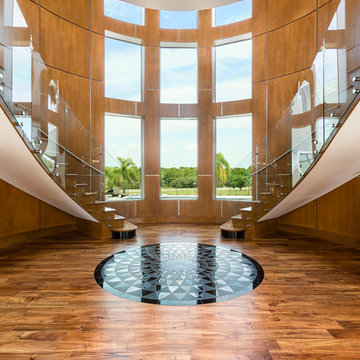
Inspiration for a huge transitional wooden curved staircase remodel in Orlando with wooden risers
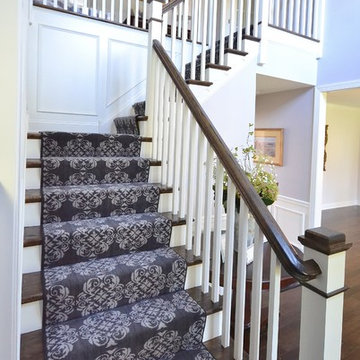
All new hardwood floors were installed as well as the stairs being refinished to match. New railings, posts, and spindles for the stairs and the foyer gets a whole new look. So much happened in this remodel it can’t all be listed. This new kitchen and basically new 1st floor were well designed and turned out looking fresh and stylish.
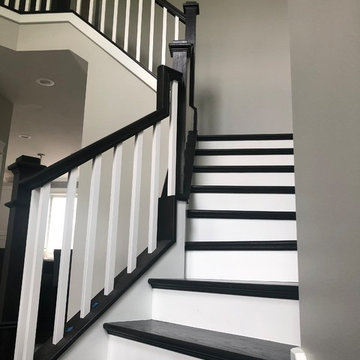
Staircase - mid-sized transitional wooden u-shaped wood railing staircase idea in Chicago with painted risers
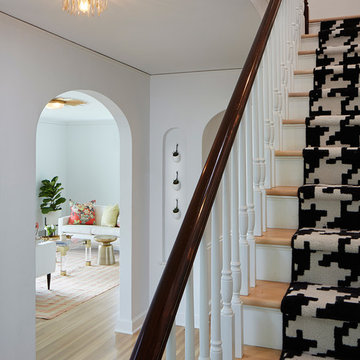
Although the foyer is not “grand” and the old staircase isn't necessarily dramatic, they are key to the charm of the home. Connections to adjacent rooms were widened to open the spaces, while the architecturally appropriate detailing and clean yet vibrant concept was continued.
COREY GAFFER PHOTOGRAPHY
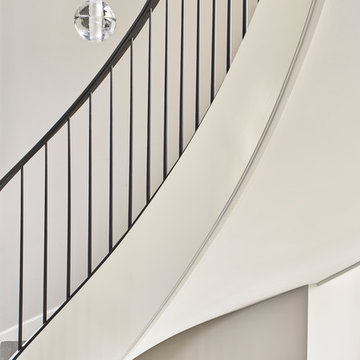
Interior Design - Elizabeth Krueger Design
Photos - Mike Schwartz
Inspiration for a transitional staircase remodel in Chicago
Inspiration for a transitional staircase remodel in Chicago

The combination of dark-stained treads and handrails with white-painted vertical balusters and newels, tie the stairs in with the other wonderful architectural elements of this new and elegant home. This well-designed, centrally place staircase features a second story balcony on two sides to the main floor below allowing for natural light to pass throughout the home. CSC 1976-2020 © Century Stair Company ® All rights reserved.
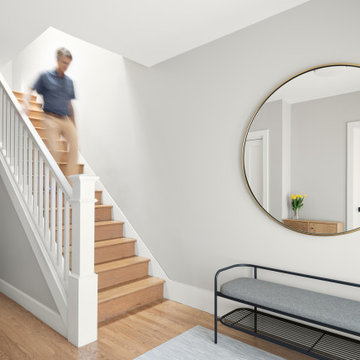
An Open Light Filled Main Entry Stair Case
Staircase - mid-sized transitional staircase idea in San Francisco
Staircase - mid-sized transitional staircase idea in San Francisco
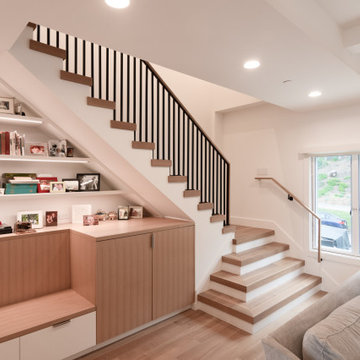
Inspiration for a mid-sized transitional wooden l-shaped metal railing staircase remodel in San Francisco with painted risers
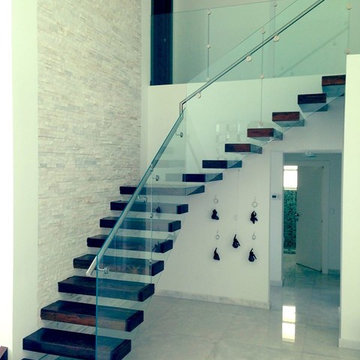
Staircase - huge transitional wooden l-shaped staircase idea in Miami with glass risers
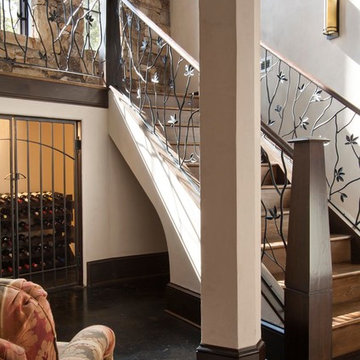
A local blacksmith made the railings to resemble Mountain Laurels, similar to a rhododendron.
Photos by Jay Weiland
Huge transitional wooden u-shaped staircase photo in Other with wooden risers
Huge transitional wooden u-shaped staircase photo in Other with wooden risers
Eclectic Staircase Ideas
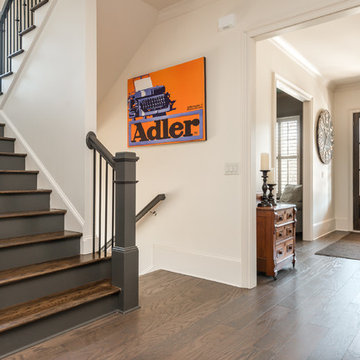
Large, open staircase with lots of light from window by Winans Homes
Example of a large eclectic wooden l-shaped staircase design in Atlanta with painted risers
Example of a large eclectic wooden l-shaped staircase design in Atlanta with painted risers
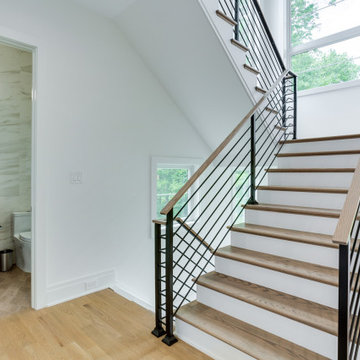
This modern home with interiors designed by our Virginia interior design studio flaunts a light palette with luxe finishes and fixtures.
---
Project designed by Vienna interior design studio Amy Peltier Interior Design & Home. They serve Mclean, Vienna, Bethesda, DC, Potomac, Great Falls, Chevy Chase, Rockville, Oakton, Alexandria, and the surrounding area.
For more about Amy Peltier Interior Design & Home, click here: https://peltierinteriors.com/
7






