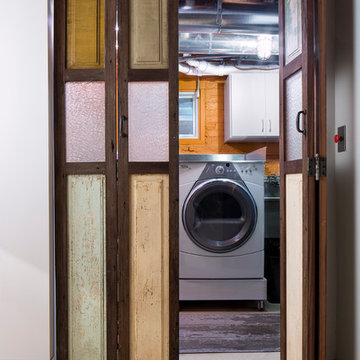Eclectic Utility Room Ideas
Refine by:
Budget
Sort by:Popular Today
21 - 40 of 206 photos
Item 1 of 3
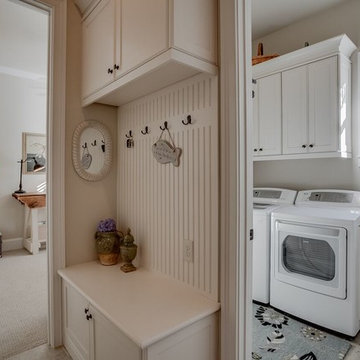
Mid-sized eclectic ceramic tile and white floor utility room photo in Atlanta with shaker cabinets, white cabinets, granite countertops, white walls and a side-by-side washer/dryer
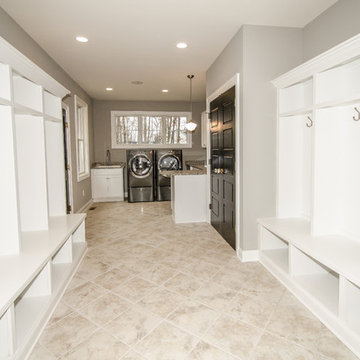
Utility room - large eclectic utility room idea in DC Metro with a side-by-side washer/dryer, white cabinets and gray walls
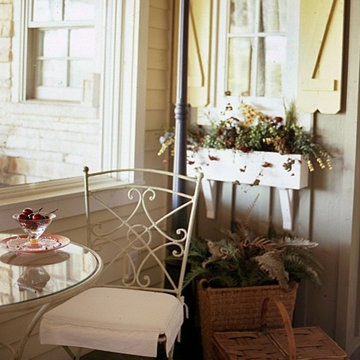
This laundry room showcases a bistro table, clapboard siding, outdoor lanterns for lighting, shuttered windows with window boxes, and a general feeling of being outdoors. Lunch anyone? Photo credit: Rhonda Kieson
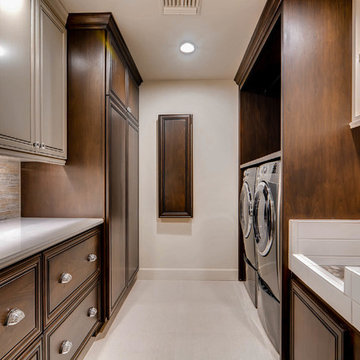
Utility room - large eclectic galley porcelain tile and beige floor utility room idea in Phoenix with an utility sink, raised-panel cabinets, quartz countertops, white walls, a side-by-side washer/dryer and dark wood cabinets
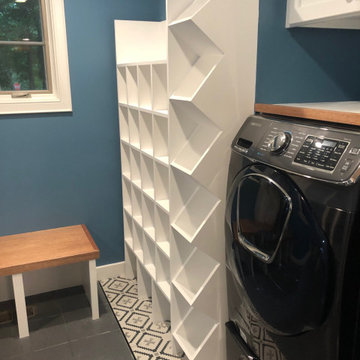
Utility room - eclectic single-wall ceramic tile and gray floor utility room idea in Boston with shaker cabinets, white cabinets, wood countertops, blue walls and a side-by-side washer/dryer

In collaboration with my client we found a space for a small bill paying station, or scullery. This space is part of the laundry room, but it is typical a quiet to write and create family plans.
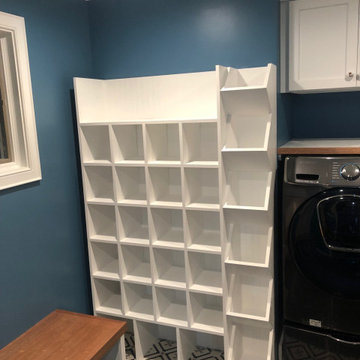
Inspiration for an eclectic single-wall ceramic tile and gray floor utility room remodel in Boston with shaker cabinets, white cabinets, wood countertops, blue walls and a side-by-side washer/dryer
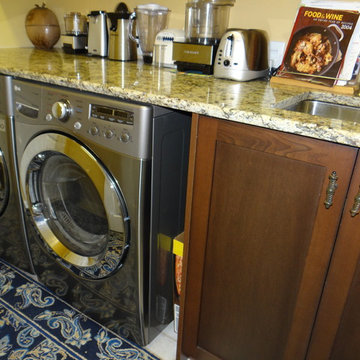
Front load washer and dryer are installed side by side allowing for a deep countertop for extra prep work right off the kitchen. An undermount stainless sink is perfect for vegetable prep. With the extra depth, appliances can be stored, still leaving lots of counter space.
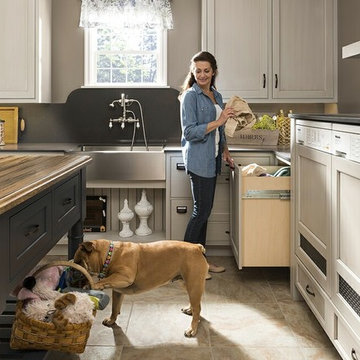
Inspiration for an eclectic u-shaped utility room remodel in Seattle with a farmhouse sink, recessed-panel cabinets and a side-by-side washer/dryer
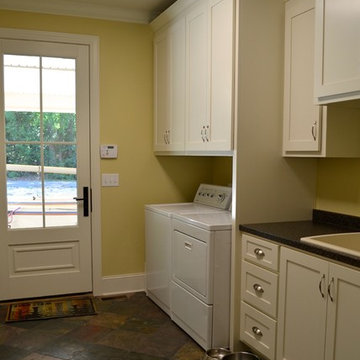
Donald Chapman AIA, CMB
Mid-sized eclectic single-wall slate floor utility room photo in Atlanta with an utility sink, flat-panel cabinets, white cabinets, laminate countertops, yellow walls and a side-by-side washer/dryer
Mid-sized eclectic single-wall slate floor utility room photo in Atlanta with an utility sink, flat-panel cabinets, white cabinets, laminate countertops, yellow walls and a side-by-side washer/dryer

Main Floor Laundry Room with a Built-in Dog Wash
Inspiration for a small eclectic galley concrete floor and gray floor utility room remodel in Omaha with a drop-in sink, flat-panel cabinets, white cabinets, quartz countertops, white backsplash, ceramic backsplash, white walls, a stacked washer/dryer and gray countertops
Inspiration for a small eclectic galley concrete floor and gray floor utility room remodel in Omaha with a drop-in sink, flat-panel cabinets, white cabinets, quartz countertops, white backsplash, ceramic backsplash, white walls, a stacked washer/dryer and gray countertops
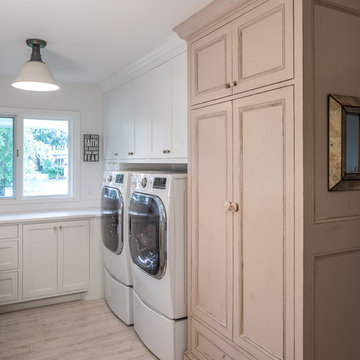
Inspiration for a mid-sized eclectic l-shaped vinyl floor utility room remodel in Minneapolis with flat-panel cabinets and a side-by-side washer/dryer
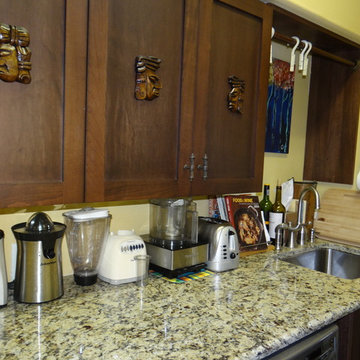
Front load washer and dryer are installed side by side allowing for a deep countertop for extra prep work right off the kitchen. An undermount stainless sink is perfect for vegetable prep. With the extra depth, appliances can be stored, still leaving lots of counter space.
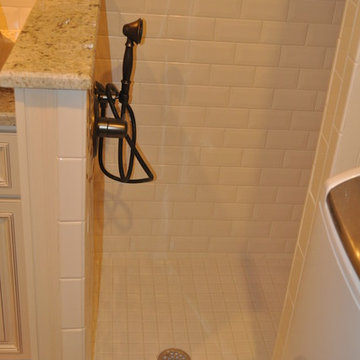
Example of a mid-sized eclectic slate floor utility room design in Raleigh with granite countertops and a side-by-side washer/dryer

Inspiration for an eclectic single-wall ceramic tile and gray floor utility room remodel in Boston with shaker cabinets, white cabinets, wood countertops, blue walls and a side-by-side washer/dryer
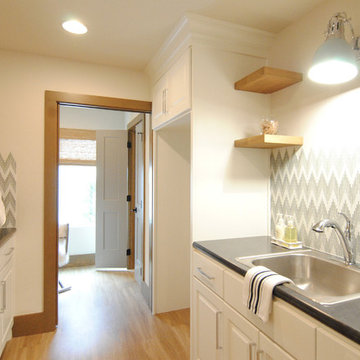
Utility room with extended built-in office space.
Inspiration for a large eclectic galley vinyl floor and brown floor utility room remodel with a drop-in sink, recessed-panel cabinets, white cabinets, laminate countertops, white walls and a side-by-side washer/dryer
Inspiration for a large eclectic galley vinyl floor and brown floor utility room remodel with a drop-in sink, recessed-panel cabinets, white cabinets, laminate countertops, white walls and a side-by-side washer/dryer
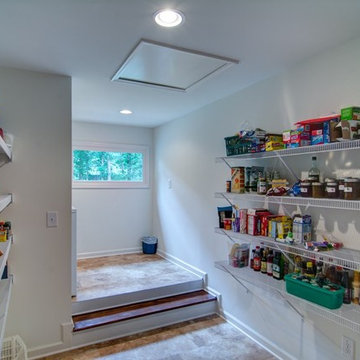
This pantry is connected to the laundry area and was an addition in the scope of the project
Large eclectic galley vinyl floor utility room photo in Atlanta with open cabinets, white walls and a side-by-side washer/dryer
Large eclectic galley vinyl floor utility room photo in Atlanta with open cabinets, white walls and a side-by-side washer/dryer

Inspiration for a large eclectic u-shaped ceramic tile, blue floor and shiplap wall utility room remodel in Chicago with an undermount sink, flat-panel cabinets, blue cabinets, quartz countertops, blue walls, an integrated washer/dryer and white countertops
Eclectic Utility Room Ideas
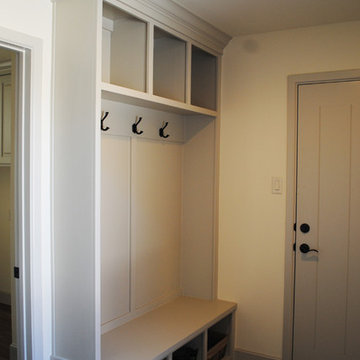
The utility room features custom cabinetry, fridge space, and storage over the washer and dryer space. Outside of the utility space, by the garage door, you will find a large mud bench.
2






