Enclosed and Open Concept Family Room Ideas
Refine by:
Budget
Sort by:Popular Today
121 - 140 of 137,830 photos
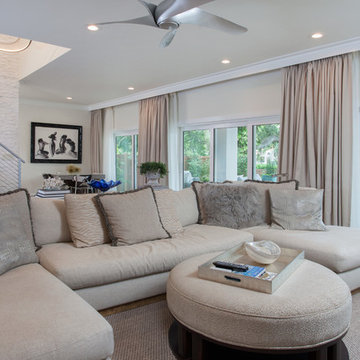
The large Family Room is planned as a lounge space with a u shaped sectional, cocktail ottoman and open view of the rear lanai and pool. The clean low lines of the sectional prevent the furniture from obstructing the view within this open space plan. A Breakfast Table in the rear corner doubles as a work space or gaming table effortlessly.

MLC Interiors
35 Old Farm Road
Basking Ridge, NJ 07920
Example of a mid-sized transitional open concept medium tone wood floor and brown floor family room design in New York with a bar, gray walls, a standard fireplace and no tv
Example of a mid-sized transitional open concept medium tone wood floor and brown floor family room design in New York with a bar, gray walls, a standard fireplace and no tv

Jennifer Davenport
Inspiration for a mid-sized transitional enclosed medium tone wood floor and brown floor family room remodel in Nashville with gray walls, a standard fireplace, a stone fireplace and a tv stand
Inspiration for a mid-sized transitional enclosed medium tone wood floor and brown floor family room remodel in Nashville with gray walls, a standard fireplace, a stone fireplace and a tv stand

Example of a transitional enclosed medium tone wood floor, brown floor and wall paneling family room library design in Dallas

Inspiration for a large coastal enclosed light wood floor, brown floor, coffered ceiling and wall paneling family room remodel in Other with white walls and no fireplace

Inspiration for a transitional enclosed medium tone wood floor, brown floor and wall paneling family room library remodel in New York with blue walls, a standard fireplace and no tv

This three-story Westhampton Beach home designed for family get-togethers features a large entry and open-plan kitchen, dining, and living room. The kitchen was gut-renovated to merge seamlessly with the living room. For worry-free entertaining and clean-up, we used lots of performance fabrics and refinished the existing hardwood floors with a custom greige stain. A palette of blues, creams, and grays, with a touch of yellow, is complemented by natural materials like wicker and wood. The elegant furniture, striking decor, and statement lighting create a light and airy interior that is both sophisticated and welcoming, for beach living at its best, without the fuss!
---
Our interior design service area is all of New York City including the Upper East Side and Upper West Side, as well as the Hamptons, Scarsdale, Mamaroneck, Rye, Rye City, Edgemont, Harrison, Bronxville, and Greenwich CT.
For more about Darci Hether, see here: https://darcihether.com/
To learn more about this project, see here:
https://darcihether.com/portfolio/westhampton-beach-home-for-gatherings/

Example of a huge mid-century modern enclosed light wood floor and white floor family room design in Austin with white walls, a standard fireplace and no tv
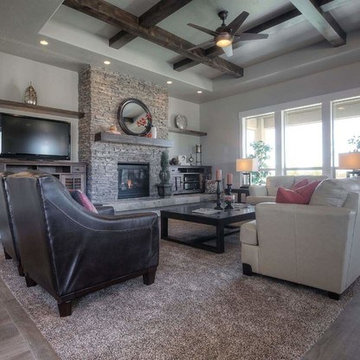
Large trendy open concept carpeted family room photo in Boise with a standard fireplace and a stone fireplace

Our clients lived in a wonderful home they designed and built which they referred to as their dream home until this property they admired for many years became available. Its location on a point with spectacular ocean views made it impossible to resist. This 40-year-old home was state of the art for its time. It was perfectly sited but needed to be renovated to accommodate their lifestyle and make use of current materials. Thus began the 3-year journey. They decided to capture one of the most exquisite views of Boston’s North Shore and do a full renovation inside and out. This project was a complete gut renovation with the addition of a guest suite above the garage and a new front entry.

My client wanted “lake home essence” but not a themed vibe. We opted for subtle hints of the outdoors, such as the branchy chandelier centered over the space and the tall sculpture in the corner, made from a tree root and shell. Its height balances the “weight” of the stained cabinetry wall and the unbreakable wood is family friendly for kids and pets.
Remember the Little Ones
Family togetherness was key my client. To accommodate everyone from kids to grandma, we included a pair of ottomans that the children can sit on when they play at the table. They are perfect as foot rests for the grownups too, and when not in use, can be tucked neatly under the cocktail table.
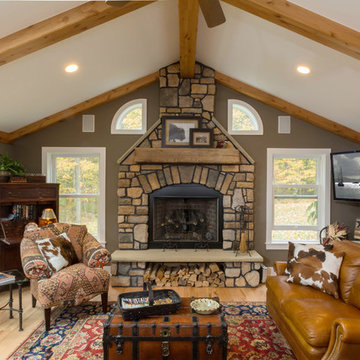
Photography by: Todd Yarrington
Mid-sized mountain style open concept light wood floor family room photo in Columbus with gray walls, a standard fireplace, a stone fireplace and a corner tv
Mid-sized mountain style open concept light wood floor family room photo in Columbus with gray walls, a standard fireplace, a stone fireplace and a corner tv

Family room - transitional open concept medium tone wood floor, brown floor and coffered ceiling family room idea in Detroit with gray walls and a standard fireplace

large open family room adjacent to kitchen,
Inspiration for a large transitional open concept carpeted, beige floor and exposed beam family room remodel in Phoenix with gray walls, a standard fireplace and a brick fireplace
Inspiration for a large transitional open concept carpeted, beige floor and exposed beam family room remodel in Phoenix with gray walls, a standard fireplace and a brick fireplace
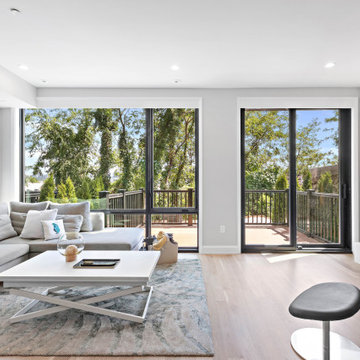
Family room - contemporary open concept light wood floor and beige floor family room idea in New York with gray walls and a wall-mounted tv
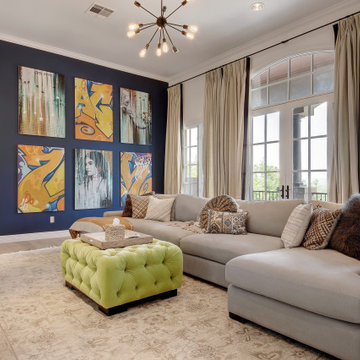
Transitional enclosed light wood floor and beige floor family room photo in Austin with blue walls

Family room - huge cottage open concept light wood floor, beige floor and shiplap wall family room idea in Minneapolis with white walls and a media wall
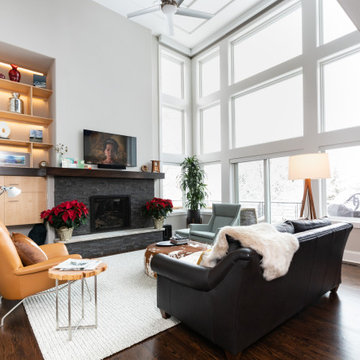
Example of a trendy open concept dark wood floor and brown floor family room design in Denver with gray walls
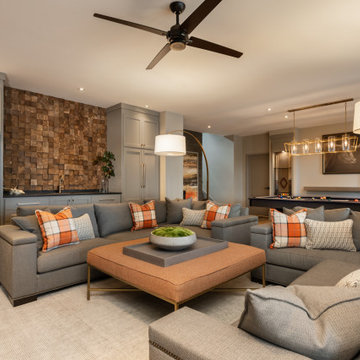
Family room - transitional open concept medium tone wood floor, brown floor and wood wall family room idea in Other with beige walls
Enclosed and Open Concept Family Room Ideas
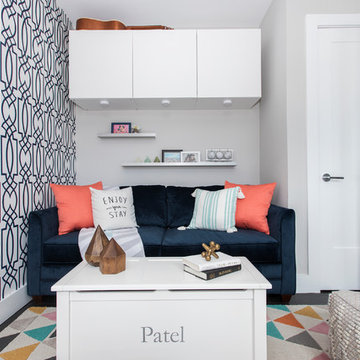
Jessica Brown
Example of a small transitional enclosed dark wood floor and brown floor family room design in New York with gray walls, no fireplace and a wall-mounted tv
Example of a small transitional enclosed dark wood floor and brown floor family room design in New York with gray walls, no fireplace and a wall-mounted tv
7





