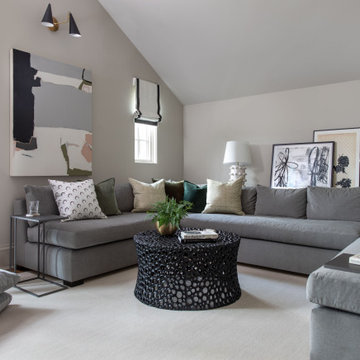Enclosed and Open Concept Family Room Ideas
Refine by:
Budget
Sort by:Popular Today
141 - 160 of 137,782 photos
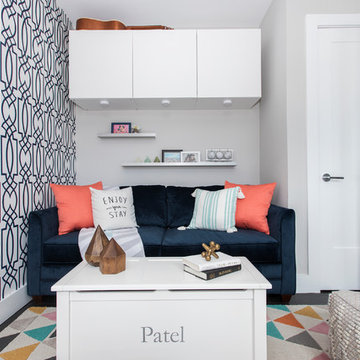
Jessica Brown
Example of a small transitional enclosed dark wood floor and brown floor family room design in New York with gray walls, no fireplace and a wall-mounted tv
Example of a small transitional enclosed dark wood floor and brown floor family room design in New York with gray walls, no fireplace and a wall-mounted tv

This cozy Family Room is brought to life by the custom sectional and soft throw pillows. This inviting sofa with chaise allows for plenty of seating around the built in flat screen TV. The floor to ceiling windows offer lots of light and views to a beautiful setting.
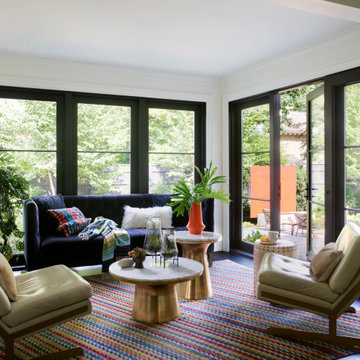
Inspiration for a mid-sized transitional open concept dark wood floor and black floor family room remodel in Boston with white walls and a wall-mounted tv
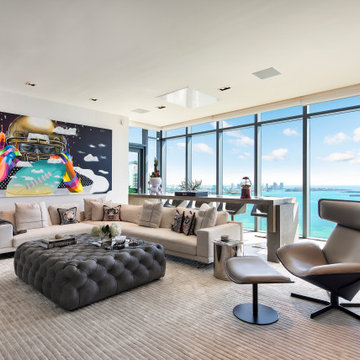
Trendy open concept light wood floor and beige floor family room photo in Miami with white walls
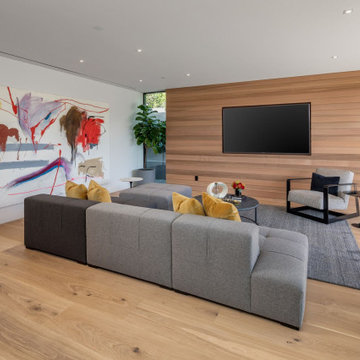
Family room - contemporary open concept light wood floor, beige floor and wood wall family room idea in Orange County with white walls and a wall-mounted tv
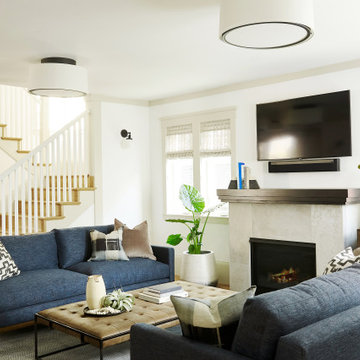
Inspiration for a mid-sized transitional open concept light wood floor and beige floor family room remodel in Boston with white walls, a standard fireplace, a wall-mounted tv and a tile fireplace
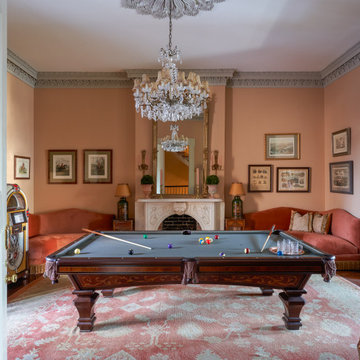
This venerable 1840’s townhouse has a youthful owner who loves vibrant color and the folds of fabric. Part whimsy and part serious, these rooms are filled weekend after weekend with family and friends. Out of town guests love the simple old dependency rooms, once intended for servants and rowdy 19th century boys. The trick was to use every alcove and passageway to create places for gathering. No question the billiard table conjures up fabled Southern habits of idling. Just in case that sounds too serious, throw in a jukebox stocked with vintage country and rock. High style doesn’t mean the good times don’t roll.

Transitional open concept dark wood floor, brown floor and coffered ceiling family room photo in DC Metro with gray walls, a standard fireplace and a stacked stone fireplace
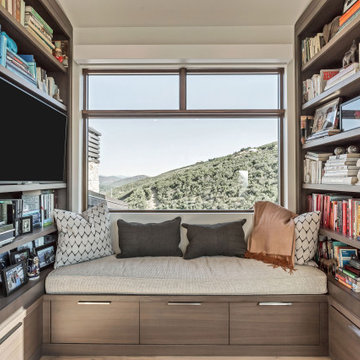
Inspiration for a contemporary enclosed medium tone wood floor and brown floor family room library remodel in Salt Lake City with beige walls, no fireplace and a wall-mounted tv
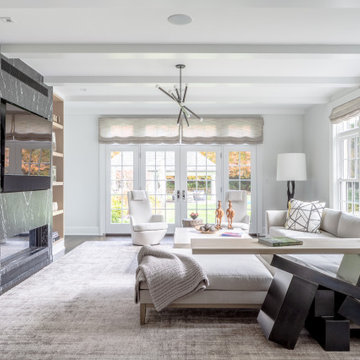
Family room - large transitional open concept dark wood floor family room idea in New York with white walls, a standard fireplace, a stone fireplace and a media wall
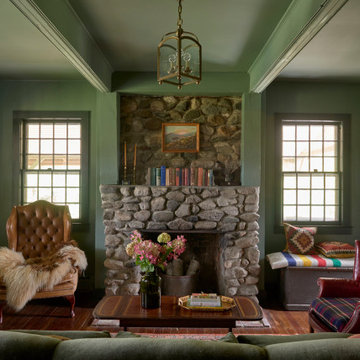
Example of a country enclosed medium tone wood floor and brown floor family room design in Bridgeport with green walls, a standard fireplace and a stone fireplace
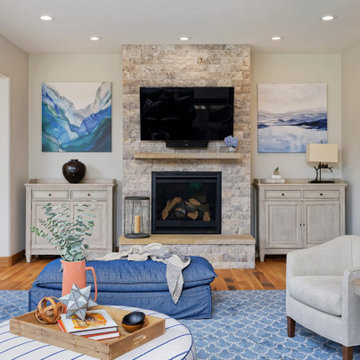
Our Denver studio designed this home to reflect the stunning mountains that it is surrounded by. See how we did it.
---
Project designed by Denver, Colorado interior designer Margarita Bravo. She serves Denver as well as surrounding areas such as Cherry Hills Village, Englewood, Greenwood Village, and Bow Mar.
For more about MARGARITA BRAVO, click here: https://www.margaritabravo.com/
To learn more about this project, click here: https://www.margaritabravo.com/portfolio/mountain-chic-modern-rustic-home-denver/
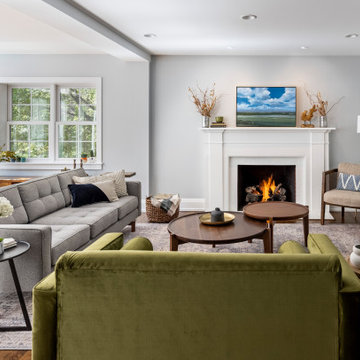
Our clients needed more space for their family to eat, sleep, play and grow.
Expansive views of backyard activities, a larger kitchen, and an open floor plan was important for our clients in their desire for a more comfortable and functional home.
To expand the space and create an open floor plan, we moved the kitchen to the back of the house and created an addition that includes the kitchen, dining area, and living area.
A mudroom was created in the existing kitchen footprint. On the second floor, the addition made way for a true master suite with a new bathroom and walk-in closet.
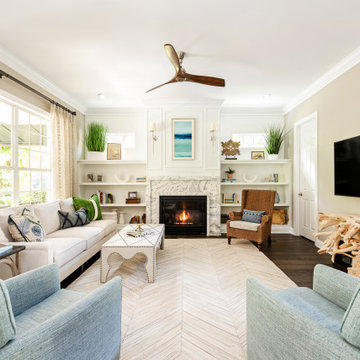
Family friendly and cozy gathering space for the whole family.
Inspiration for a mid-sized coastal open concept dark wood floor and brown floor family room remodel in Tampa with beige walls, a standard fireplace, a stone fireplace and a wall-mounted tv
Inspiration for a mid-sized coastal open concept dark wood floor and brown floor family room remodel in Tampa with beige walls, a standard fireplace, a stone fireplace and a wall-mounted tv
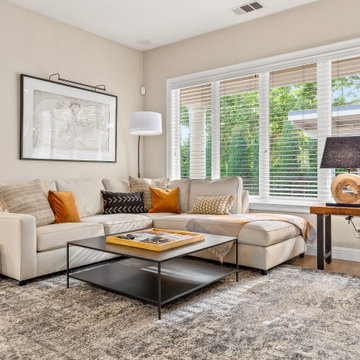
Inspiration for a transitional open concept medium tone wood floor and brown floor family room remodel in Other with beige walls
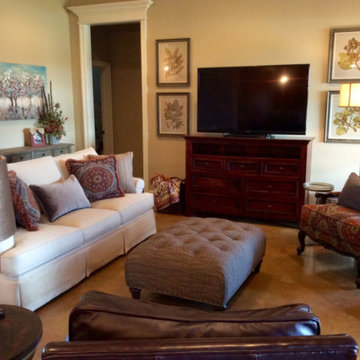
Inspiration for a mid-sized victorian enclosed porcelain tile and beige floor family room remodel in New Orleans with beige walls and a tv stand
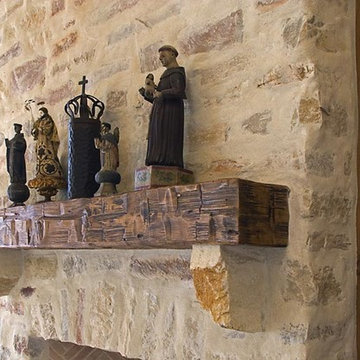
Family room - large open concept light wood floor family room idea in Other with beige walls, a corner fireplace and a stone fireplace
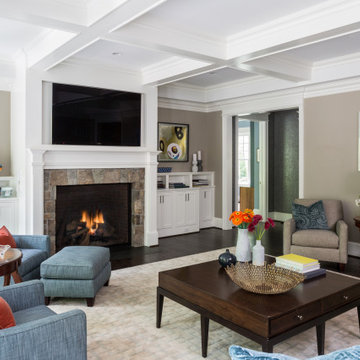
Angie Seckinger Photography
Example of a transitional enclosed dark wood floor, gray floor and coffered ceiling family room design in DC Metro with beige walls, a standard fireplace, a stone fireplace and a wall-mounted tv
Example of a transitional enclosed dark wood floor, gray floor and coffered ceiling family room design in DC Metro with beige walls, a standard fireplace, a stone fireplace and a wall-mounted tv
Enclosed and Open Concept Family Room Ideas
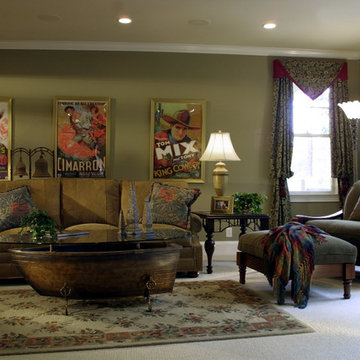
Photo Credit: Robert Thien
Large elegant open concept carpeted family room photo in Atlanta with a bar, green walls and no tv
Large elegant open concept carpeted family room photo in Atlanta with a bar, green walls and no tv
8






