Family Room
Refine by:
Budget
Sort by:Popular Today
1 - 20 of 1,520 photos
Item 1 of 3

Beach style enclosed dark wood floor, exposed beam and shiplap ceiling family room library photo in Minneapolis with blue walls, a standard fireplace and a tile fireplace

The light filled, step down family room has a custom, vaulted tray ceiling and double sets of French doors with aged bronze hardware leading to the patio. Tucked away in what looks like a closet, the built-in home bar has Sub-Zero drink drawers. The gorgeous Rumford double-sided fireplace (the other side is outside on the covered patio) has a custom-made plaster moulding surround with a beige herringbone tile insert.
Rudloff Custom Builders has won Best of Houzz for Customer Service in 2014, 2015 2016, 2017, 2019, and 2020. We also were voted Best of Design in 2016, 2017, 2018, 2019 and 2020, which only 2% of professionals receive. Rudloff Custom Builders has been featured on Houzz in their Kitchen of the Week, What to Know About Using Reclaimed Wood in the Kitchen as well as included in their Bathroom WorkBook article. We are a full service, certified remodeling company that covers all of the Philadelphia suburban area. This business, like most others, developed from a friendship of young entrepreneurs who wanted to make a difference in their clients’ lives, one household at a time. This relationship between partners is much more than a friendship. Edward and Stephen Rudloff are brothers who have renovated and built custom homes together paying close attention to detail. They are carpenters by trade and understand concept and execution. Rudloff Custom Builders will provide services for you with the highest level of professionalism, quality, detail, punctuality and craftsmanship, every step of the way along our journey together.
Specializing in residential construction allows us to connect with our clients early in the design phase to ensure that every detail is captured as you imagined. One stop shopping is essentially what you will receive with Rudloff Custom Builders from design of your project to the construction of your dreams, executed by on-site project managers and skilled craftsmen. Our concept: envision our client’s ideas and make them a reality. Our mission: CREATING LIFETIME RELATIONSHIPS BUILT ON TRUST AND INTEGRITY.
Photo Credit: Linda McManus Images

Family room - transitional enclosed medium tone wood floor, brown floor, vaulted ceiling and wall paneling family room idea in Denver with a music area, blue walls, a standard fireplace and no tv

Concrete look fireplace on drywall. Used authentic lime based Italian plaster.
Inspiration for a mid-sized contemporary enclosed light wood floor, brown floor and tray ceiling family room remodel in Portland with beige walls, a standard fireplace, a concrete fireplace and a tv stand
Inspiration for a mid-sized contemporary enclosed light wood floor, brown floor and tray ceiling family room remodel in Portland with beige walls, a standard fireplace, a concrete fireplace and a tv stand
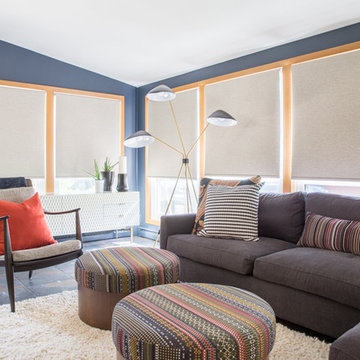
Project by Wiles Design Group. Their Cedar Rapids-based design studio serves the entire Midwest, including Iowa City, Dubuque, Davenport, and Waterloo, as well as North Missouri and St. Louis.
For more about Wiles Design Group, see here: https://wilesdesigngroup.com/
To learn more about this project, see here: https://wilesdesigngroup.com/mid-century-home

Inspiration for a large coastal enclosed light wood floor, brown floor, coffered ceiling and wall paneling family room remodel in Other with white walls and no fireplace

Example of a mid-sized farmhouse enclosed light wood floor, beige floor, coffered ceiling and shiplap wall family room design in Chicago with a stone fireplace and a wall-mounted tv
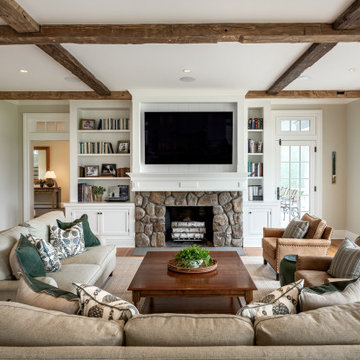
Family room
Family room library - large traditional enclosed medium tone wood floor, beige floor and exposed beam family room library idea in Bridgeport with gray walls, a standard fireplace, a stone fireplace and a wall-mounted tv
Family room library - large traditional enclosed medium tone wood floor, beige floor and exposed beam family room library idea in Bridgeport with gray walls, a standard fireplace, a stone fireplace and a wall-mounted tv
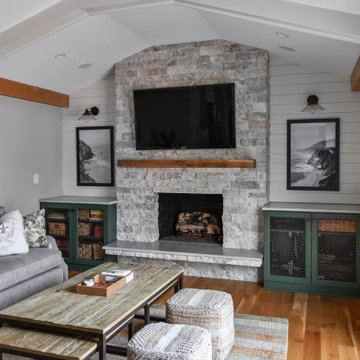
Family Room Remodel
Mid-sized cottage enclosed light wood floor, exposed beam and shiplap wall family room photo in Chicago with beige walls, a standard fireplace, a stone fireplace and a wall-mounted tv
Mid-sized cottage enclosed light wood floor, exposed beam and shiplap wall family room photo in Chicago with beige walls, a standard fireplace, a stone fireplace and a wall-mounted tv
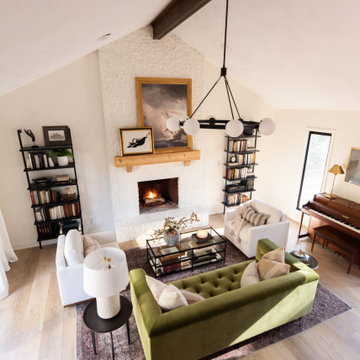
Cass Smith tackled a project to give her best friend a whole room makeover! Cass used Cali Vinyl Legends Laguna Sand to floor the space and bring vibrant warmth to the room. Thank you, Cass for the awesome installation!

Game Room of Newport Home.
Example of a large trendy enclosed medium tone wood floor and tray ceiling game room design in Nashville with white walls and a media wall
Example of a large trendy enclosed medium tone wood floor and tray ceiling game room design in Nashville with white walls and a media wall

This new house is located in a quiet residential neighborhood developed in the 1920’s, that is in transition, with new larger homes replacing the original modest-sized homes. The house is designed to be harmonious with its traditional neighbors, with divided lite windows, and hip roofs. The roofline of the shingled house steps down with the sloping property, keeping the house in scale with the neighborhood. The interior of the great room is oriented around a massive double-sided chimney, and opens to the south to an outdoor stone terrace and garden. Photo by: Nat Rea Photography

Family room - large modern enclosed medium tone wood floor, brown floor and coffered ceiling family room idea in Tampa with white walls, a standard fireplace, a stacked stone fireplace and a media wall
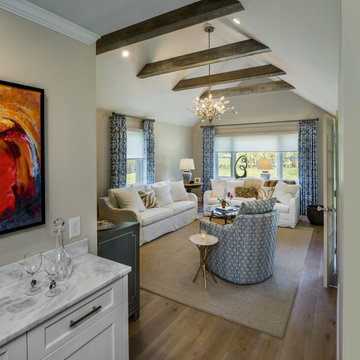
We opened the flat ceiling of the family room into a vaulted design with exposed rustic pine collar ties. A wide-plank oil-oak finished floor. Instagram: @redhousecustombuilding
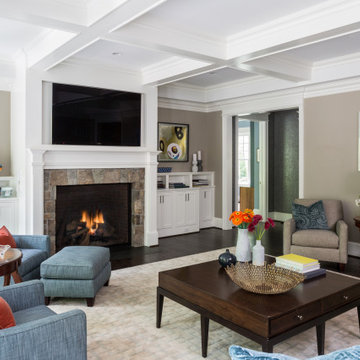
Angie Seckinger Photography
Example of a transitional enclosed dark wood floor, gray floor and coffered ceiling family room design in DC Metro with beige walls, a standard fireplace, a stone fireplace and a wall-mounted tv
Example of a transitional enclosed dark wood floor, gray floor and coffered ceiling family room design in DC Metro with beige walls, a standard fireplace, a stone fireplace and a wall-mounted tv
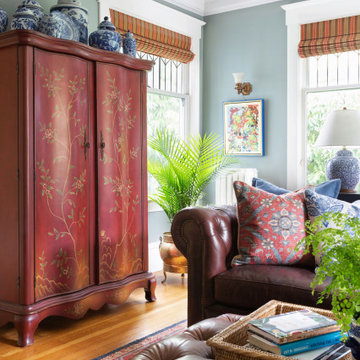
Traditional-style Family Room with leather seating
Family room - mid-sized traditional enclosed light wood floor and coffered ceiling family room idea with blue walls, no fireplace and a media wall
Family room - mid-sized traditional enclosed light wood floor and coffered ceiling family room idea with blue walls, no fireplace and a media wall
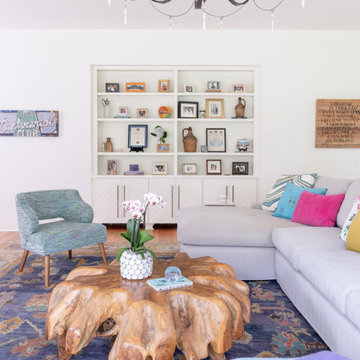
Family room main TV watching room, large sectional with end chaise. Designers Guild fabrics on Chair and pillows, extra large Oushak rug.
Family room - large eclectic enclosed exposed beam family room idea in Austin with white walls and a wall-mounted tv
Family room - large eclectic enclosed exposed beam family room idea in Austin with white walls and a wall-mounted tv

Custom metal screen and steel doors separate public living areas from private.
Example of a small transitional enclosed medium tone wood floor, brown floor, tray ceiling and wall paneling family room library design in New York with blue walls, a two-sided fireplace, a stone fireplace and a media wall
Example of a small transitional enclosed medium tone wood floor, brown floor, tray ceiling and wall paneling family room library design in New York with blue walls, a two-sided fireplace, a stone fireplace and a media wall
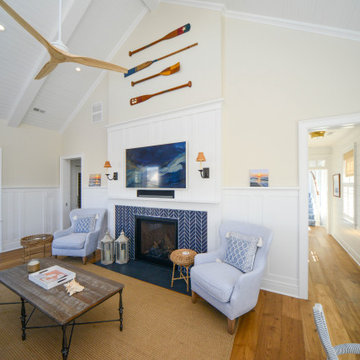
Beach style enclosed medium tone wood floor, brown floor, vaulted ceiling and wainscoting family room photo in Philadelphia with beige walls, a standard fireplace and a tile fireplace
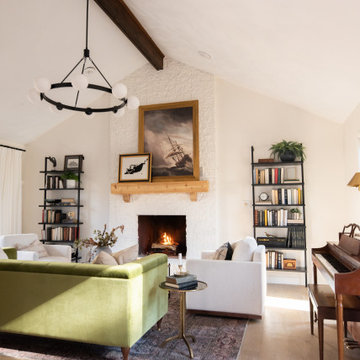
Cass Smith tackled a project to give her best friend a whole room makeover! Cass used Cali Vinyl Legends Laguna Sand to floor the space and bring vibrant warmth to the room. Thank you, Cass for the awesome installation!
1





