Enclosed French Country Family Room Ideas
Refine by:
Budget
Sort by:Popular Today
1 - 20 of 55 photos
Item 1 of 3
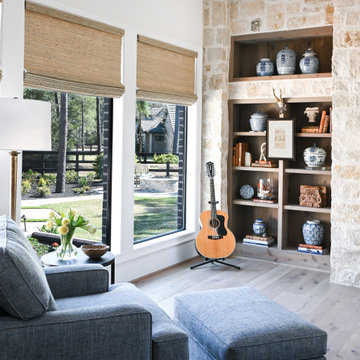
A casual family room to relax with the grandkids; the space is filled with natural stone walls, a timeless fireplace, and a built-in bookcase to display the homeowners variety of collectables.

Beautiful traditional sitting room
Inspiration for a large french country enclosed limestone floor, white floor and coffered ceiling family room remodel in Other with a music area, brown walls, a standard fireplace and a concealed tv
Inspiration for a large french country enclosed limestone floor, white floor and coffered ceiling family room remodel in Other with a music area, brown walls, a standard fireplace and a concealed tv
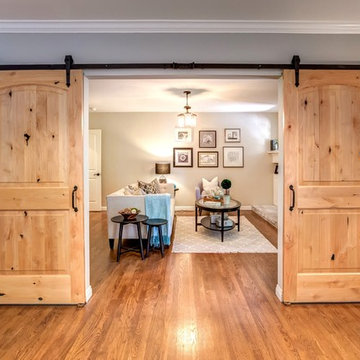
Example of a mid-sized french country enclosed medium tone wood floor and brown floor family room design in Los Angeles with gray walls, a standard fireplace, a stone fireplace and no tv
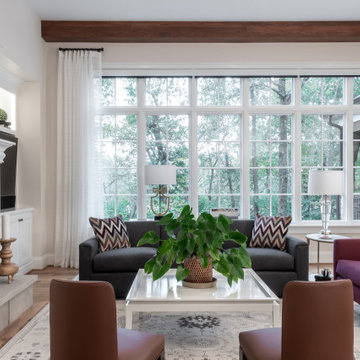
Interior Design by others.
French country chateau, Villa Coublay, is set amid a beautiful wooded backdrop. Native stone veneer with red brick accents, stained cypress shutters, and timber-framed columns and brackets add to this estate's charm and authenticity.
A twelve-foot tall family room ceiling allows for expansive glass at the southern wall taking advantage of the forest view and providing passive heating in the winter months. A largely open plan design puts a modern spin on the classic French country exterior creating an unexpected juxtaposition, inspiring awe upon entry.
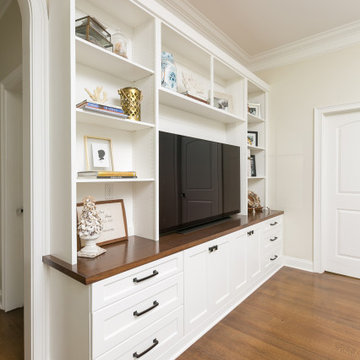
Family room - french country enclosed medium tone wood floor family room idea in Charleston with beige walls and a media wall
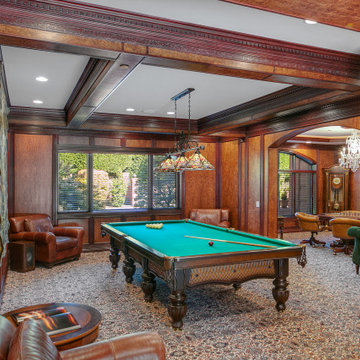
Inspiration for a huge french country enclosed marble floor, multicolored floor, coffered ceiling and wood wall game room remodel in Seattle with a media wall
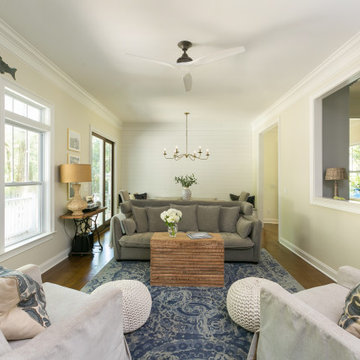
Inspiration for a french country enclosed medium tone wood floor family room remodel in Charleston with beige walls and a media wall
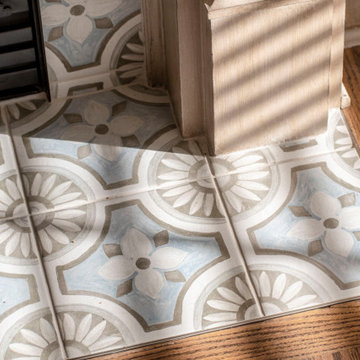
The fabulous Kitchen we shared with you earlier is open to the Breakfast Area & Hearth Room. We kept most of the homeowner’s existing furniture including the table and chairs, small bookcase, leather chair & ottoman and the rugs.
In order to unify the existing pieces with our new color scheme, we installed valances in a colorful paisley print on the 3 large windows along the back wall. They pop off our walls in Sherwin Williams’ White Heron (SW7627). The chandelier in the Breakfast Area was slightly off center and unfortunately could not be moved. We install this oversized, dimensional chandelier that fills the space nicely. We added cushions in a fun denim stripe to the chairs.
In the Hearth Room, we paired a sofa with chaise in a sharp tweed fabric with the existing leather chair. We finished off the seating area with unique tables and a colorful lamp.
The most impactful change in this area was painting the bookshelves and adding a patterned tile around the fireplace that coordinates with our Kitchen backsplash. Kelly Sisler with Creative Finishes by Kelly did a “Restoration Hardware” treatment to the built-ins making them feel more like furniture. We added texture by installing grass cloth to the back of the shelves. We filled in some colorful accessories with the homeowner’s existing pieces to finish them off.
This is a warm and inviting space that along with the Kitchen is definitely “the heart of the home!”
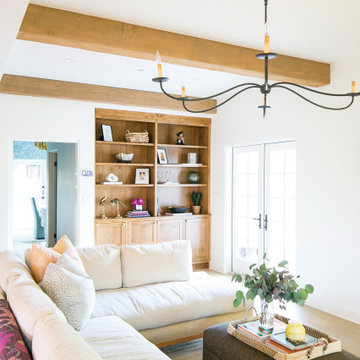
Family room library - french country enclosed light wood floor family room library idea in Los Angeles
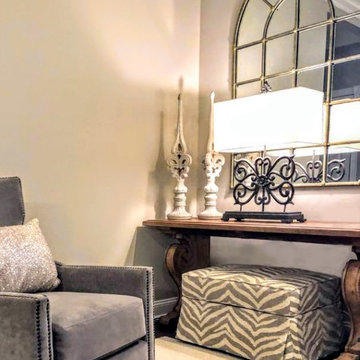
This is just one corner of this lovely french country family room, there is a mirror image of it on the other side of the fireplace not shown here. Although the high ceilings you can picture yourself snuggling up with a good book in the soft gray velvet chair. The ottoman pulls out for extra seating when necessary.Although a small space, the design was opened up with the use of two mirrors on either side of the room.
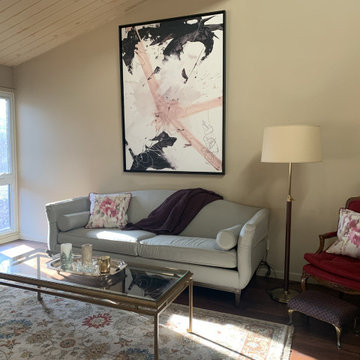
We used this beautiful french fuchsia chair as our inspiration and worked around it! The plum and blush accents were a nice way to bring in that color family.
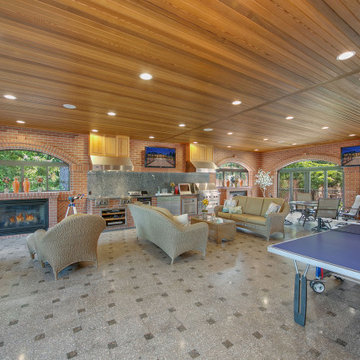
Huge french country enclosed marble floor, multicolored floor, wood ceiling and wood wall game room photo in Seattle with a standard fireplace, a brick fireplace and a wall-mounted tv

The family library or "den" with paneled walls, and a fresh furniture palette.
Family room library - mid-sized french country enclosed light wood floor, beige floor, wall paneling and wood wall family room library idea in Austin with brown walls, a standard fireplace, a wood fireplace surround and no tv
Family room library - mid-sized french country enclosed light wood floor, beige floor, wall paneling and wood wall family room library idea in Austin with brown walls, a standard fireplace, a wood fireplace surround and no tv
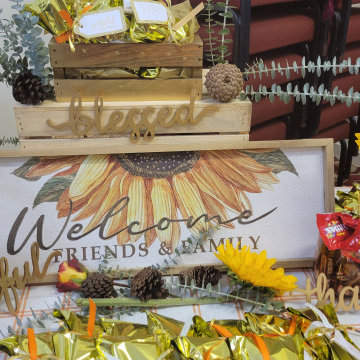
Prolific Designs 3 HAD A PLEASURE OF PUTTING TOGETHER A LOVELY FALL TABLE SET-UP & OPULENT TREATS AS THANK YOU GIFTS FOR LADIES & GENTS WHO ATTENDED THE BEING JOYFULLY YOU - UNSPOKEN WORD EVENT. THE TABLE WAS THERE TO THANK EVERYONE, BE GRATEFUL FOR EVERYONE WHO ATTENDED, AND ALSO LETTING EVERYONE KNOW THAT WE ARE BLESSED TO BE ABLE TO SERVE THEM.
FLOWERS:
ROSES, SUNFLOWERS, & EUCALYPTUS WERE USED FOR THIS SETTING.
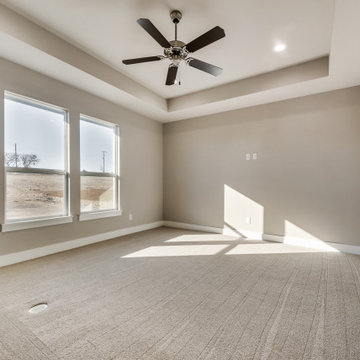
Large french country enclosed carpeted, beige floor and tray ceiling game room photo in Dallas with beige walls
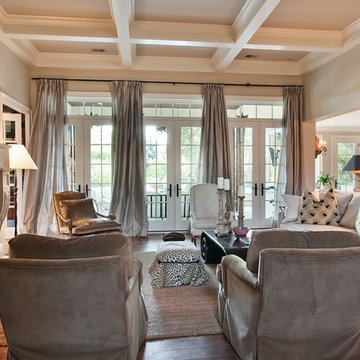
One of a kind Fireplace Surround made of stone extending 13 feet. Wonderful french doors with Walnut Floors
Inspiration for a large french country enclosed dark wood floor family room remodel in Denver with beige walls, a standard fireplace, a stone fireplace and no tv
Inspiration for a large french country enclosed dark wood floor family room remodel in Denver with beige walls, a standard fireplace, a stone fireplace and no tv
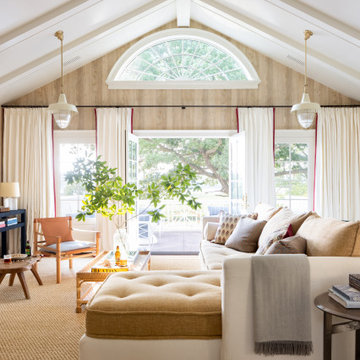
The 2021 Southern Living Idea House is inspiring on multiple levels. Dubbed the “forever home,” the concept was to design for all stages of life, with thoughtful spaces that meet the ever-evolving needs of families today.
Marvin products were chosen for this project to maximize the use of natural light, allow airflow from outdoors to indoors, and provide expansive views that overlook the Ohio River.
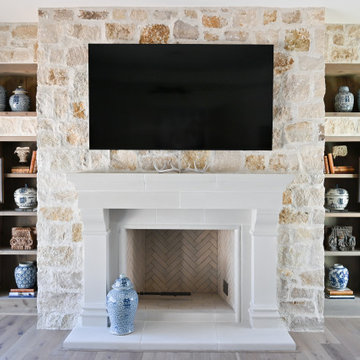
A casual family room to relax with the grandkids; the space is filled with natural stone walls, a timeless fireplace, and a built-in bookcase to display the homeowners variety of collectables.
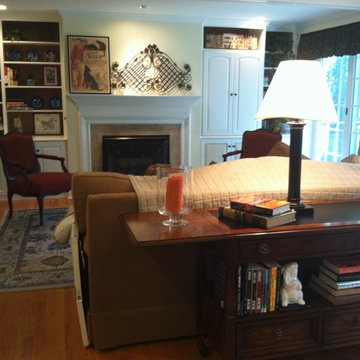
french country family room
Inspiration for a mid-sized french country enclosed medium tone wood floor and brown floor family room remodel in Other with beige walls and a media wall
Inspiration for a mid-sized french country enclosed medium tone wood floor and brown floor family room remodel in Other with beige walls and a media wall
Enclosed French Country Family Room Ideas
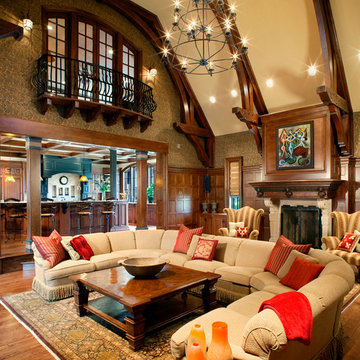
This expansive, casual, Family Room opens off of the Kitchen, and features a 2-story vaulted ceiling with custom timber trusses, a Juliette Balcony with a wrought iron railing which opens to the Second Floor Play Room, and a large Antique Wood Mantel at the wood burning fireplace. Dark stained hardwood flooring combines with the dark stained wood work and trusses to create a rich but comfortable living space.
1





