Enclosed Kitchen Ideas
Refine by:
Budget
Sort by:Popular Today
41 - 60 of 32,191 photos
Item 1 of 3

These owners were downsizing out of a 7,500 sqft home built in the '80s to their "forever home." They wanted Alair to create a traditional setting that showcased the antiques they had collected over the years, while still blending seamlessly with the modern touches required to live comfortably in today's world.
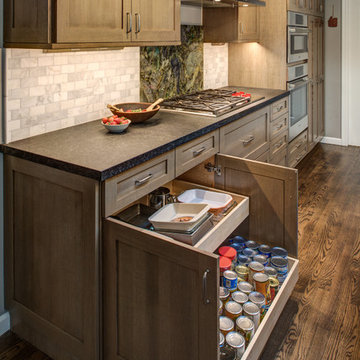
Treve Johnson Photography
Inspiration for a mid-sized craftsman u-shaped light wood floor enclosed kitchen remodel in San Francisco with an undermount sink, shaker cabinets, medium tone wood cabinets, granite countertops, gray backsplash, stone tile backsplash, stainless steel appliances and an island
Inspiration for a mid-sized craftsman u-shaped light wood floor enclosed kitchen remodel in San Francisco with an undermount sink, shaker cabinets, medium tone wood cabinets, granite countertops, gray backsplash, stone tile backsplash, stainless steel appliances and an island
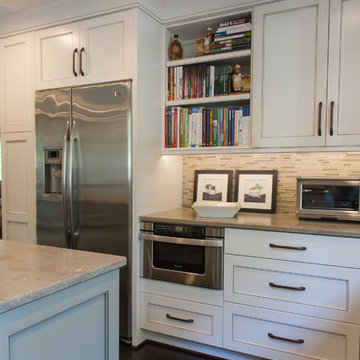
Patrick Brickman, Charleston Home + Design
Inspiration for a large transitional u-shaped dark wood floor enclosed kitchen remodel in Charleston with an undermount sink, white cabinets, marble countertops, brown backsplash, stainless steel appliances and an island
Inspiration for a large transitional u-shaped dark wood floor enclosed kitchen remodel in Charleston with an undermount sink, white cabinets, marble countertops, brown backsplash, stainless steel appliances and an island
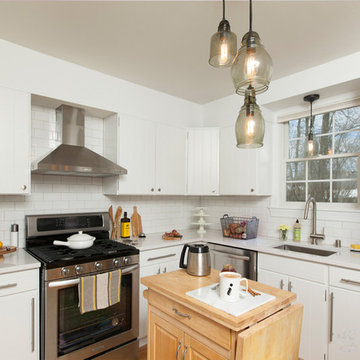
Jerrica Zaric Interior Design, LLC transformed a cramped, L-shaped kitchen into a fresh, contemporary space with increased work space and functionality.
Photographer: ryanhainey.com
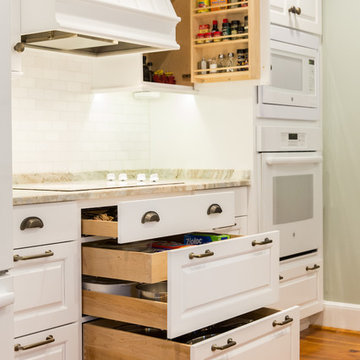
David Parks Photography
Example of a mid-sized classic galley light wood floor enclosed kitchen design in Atlanta with raised-panel cabinets, white cabinets, mosaic tile backsplash, white appliances and no island
Example of a mid-sized classic galley light wood floor enclosed kitchen design in Atlanta with raised-panel cabinets, white cabinets, mosaic tile backsplash, white appliances and no island
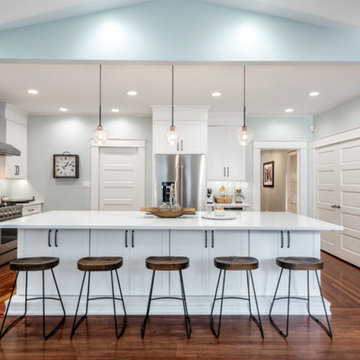
Photos by Project Focus Photography
Inspiration for a large transitional u-shaped brown floor and dark wood floor enclosed kitchen remodel in Tampa with white cabinets, quartz countertops, green backsplash, glass tile backsplash, stainless steel appliances, an island, white countertops and shaker cabinets
Inspiration for a large transitional u-shaped brown floor and dark wood floor enclosed kitchen remodel in Tampa with white cabinets, quartz countertops, green backsplash, glass tile backsplash, stainless steel appliances, an island, white countertops and shaker cabinets
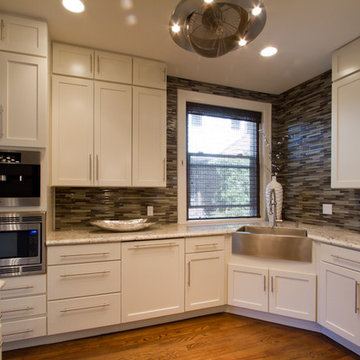
White kitchen cabinets, granite top with waterfall edge & linear glass backsplash. Cabinets go to the ceiling creating maximum storage space. Glass front cabinets & a stainless corner farmhouse sink. Thermador gas stove with vent hood & pot filler. Built-in Miele espresso maker & counter height microwave. Custom stained wood beam dividing kitchen from eating nook. Glass pendant lights & retro style ceiling fan.
Photographer: Christopher Laplante
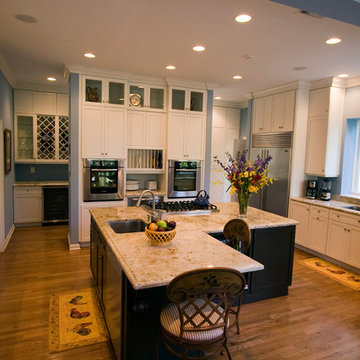
Located in one of Belleair's most exclusive gated neighborhoods, this spectacular sprawling estate was completely renovated and remodeled from top to bottom with no detail overlooked. With over 6000 feet the home still needed an addition to accommodate an exercise room and pool bath. The large patio with the pool and spa was also added to make the home inviting and deluxe.
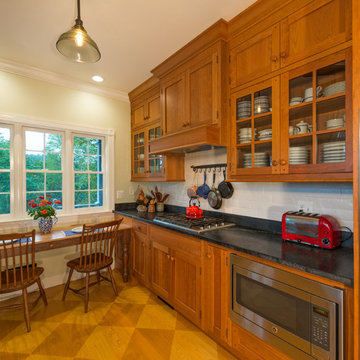
Photography - Steve Heyl, Designer - David Allgyer, Manufacturer - Lancaster Cabinet Company
Inspiration for a mid-sized craftsman galley medium tone wood floor and brown floor enclosed kitchen remodel in Other with a farmhouse sink, recessed-panel cabinets, medium tone wood cabinets, soapstone countertops, white backsplash, ceramic backsplash, stainless steel appliances, no island and black countertops
Inspiration for a mid-sized craftsman galley medium tone wood floor and brown floor enclosed kitchen remodel in Other with a farmhouse sink, recessed-panel cabinets, medium tone wood cabinets, soapstone countertops, white backsplash, ceramic backsplash, stainless steel appliances, no island and black countertops
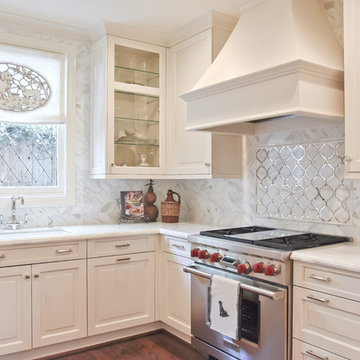
Photo Credit: French Blue Photography
Mid-sized elegant u-shaped dark wood floor enclosed kitchen photo in Houston with a drop-in sink, raised-panel cabinets, white cabinets, marble countertops, white backsplash, mirror backsplash, stainless steel appliances and no island
Mid-sized elegant u-shaped dark wood floor enclosed kitchen photo in Houston with a drop-in sink, raised-panel cabinets, white cabinets, marble countertops, white backsplash, mirror backsplash, stainless steel appliances and no island
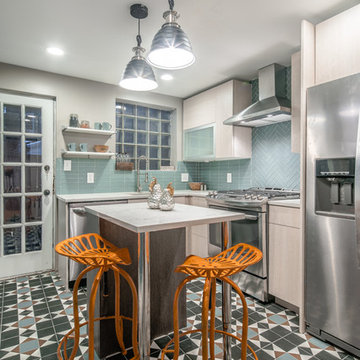
Enclosed kitchen - small 1960s l-shaped ceramic tile and multicolored floor enclosed kitchen idea in Philadelphia with an undermount sink, flat-panel cabinets, beige cabinets, quartz countertops, blue backsplash, subway tile backsplash, stainless steel appliances and an island
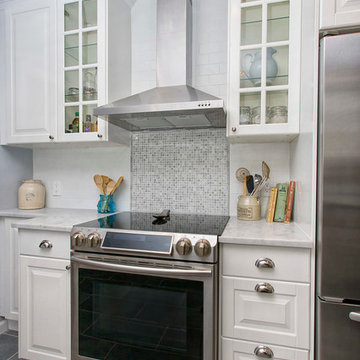
In this home renovation, we were hired to project manage and design a new kitchen, mudroom, first floor bathroom, and guest bathroom. We were also hired to stage the entire house for sale. The final result was a white kitchen and white subway tiled bathroom which created a clean and fresh modern feel even though the house was originally from the 1890s. Interior Design by Rachael Liberman and Photos by VanBuren Media Labs
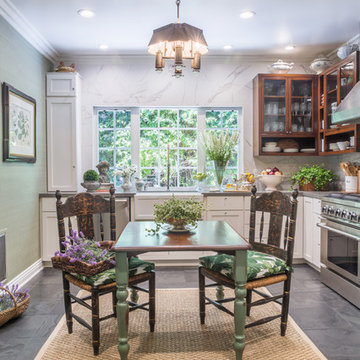
JL Interiors is a LA-based creative/diverse firm that specializes in residential interiors. JL Interiors empowers homeowners to design their dream home that they can be proud of! The design isn’t just about making things beautiful; it’s also about making things work beautifully. Contact us for a free consultation Hello@JLinteriors.design _ 310.390.6849_ www.JLinteriors.design
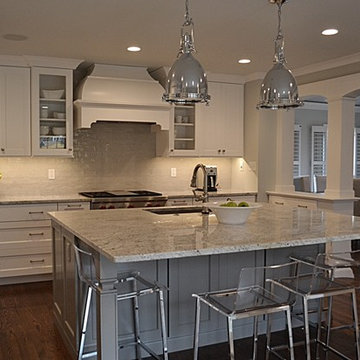
We transformed the existing formal dining room and hallway into a new kitchen. We opened the wall to connect the new kitchen and family room.
Chris Marshall
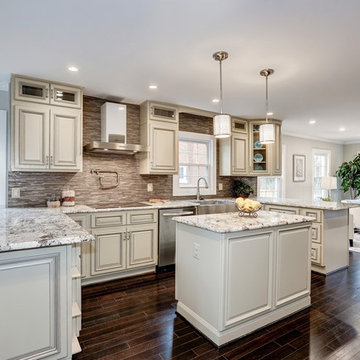
Example of a mid-sized classic u-shaped dark wood floor enclosed kitchen design in DC Metro with a farmhouse sink, raised-panel cabinets, white cabinets, granite countertops, multicolored backsplash, stone tile backsplash, stainless steel appliances and an island
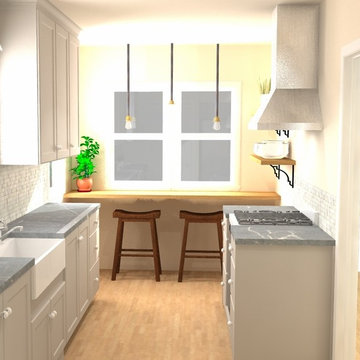
Farmhouse-style kitchen remodel concept in Spokane, Washington
Small cottage u-shaped light wood floor enclosed kitchen photo in Seattle with a farmhouse sink, shaker cabinets, white cabinets, stainless steel appliances and no island
Small cottage u-shaped light wood floor enclosed kitchen photo in Seattle with a farmhouse sink, shaker cabinets, white cabinets, stainless steel appliances and no island
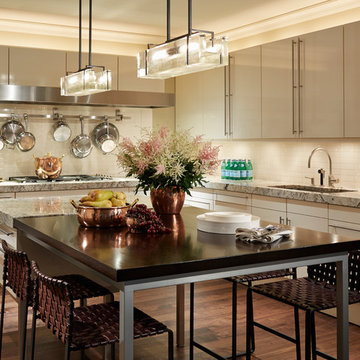
Streeterville Residence, Jessica Lagrange Interiors LLC, Photo by Nathan Kirkman
Enclosed kitchen - large transitional l-shaped dark wood floor and brown floor enclosed kitchen idea in Chicago with flat-panel cabinets, beige cabinets, marble countertops, porcelain backsplash, stainless steel appliances, an island, an undermount sink and white backsplash
Enclosed kitchen - large transitional l-shaped dark wood floor and brown floor enclosed kitchen idea in Chicago with flat-panel cabinets, beige cabinets, marble countertops, porcelain backsplash, stainless steel appliances, an island, an undermount sink and white backsplash
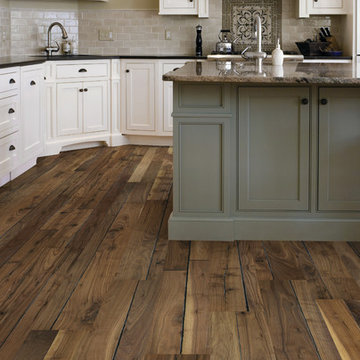
MacDonald Hardwoods, in Denver, Colorado is a retailer for Hallmark Floors. This is the Alta Vista Collection: Historic Walnut
Mid-sized transitional galley medium tone wood floor enclosed kitchen photo in Denver with an integrated sink, raised-panel cabinets, medium tone wood cabinets, granite countertops, beige backsplash, subway tile backsplash, stainless steel appliances and an island
Mid-sized transitional galley medium tone wood floor enclosed kitchen photo in Denver with an integrated sink, raised-panel cabinets, medium tone wood cabinets, granite countertops, beige backsplash, subway tile backsplash, stainless steel appliances and an island
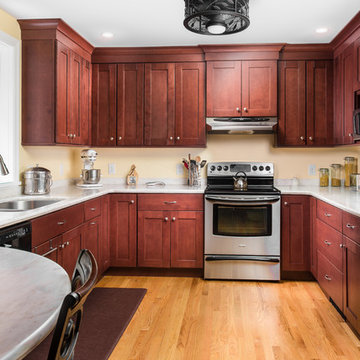
Beatty Lumber Company
Inspiration for a mid-sized timeless u-shaped light wood floor enclosed kitchen remodel in New York with an undermount sink, shaker cabinets, dark wood cabinets, quartz countertops, stainless steel appliances and no island
Inspiration for a mid-sized timeless u-shaped light wood floor enclosed kitchen remodel in New York with an undermount sink, shaker cabinets, dark wood cabinets, quartz countertops, stainless steel appliances and no island
Enclosed Kitchen Ideas
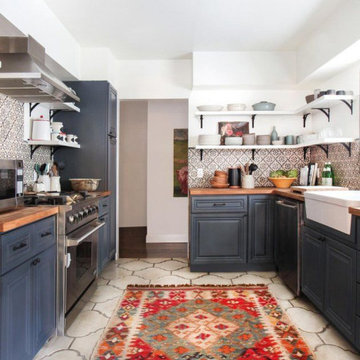
Inspiration for a large eclectic galley ceramic tile and white floor enclosed kitchen remodel in Columbus with an undermount sink, raised-panel cabinets, blue cabinets, wood countertops, multicolored backsplash, ceramic backsplash, stainless steel appliances and brown countertops
3





