Enclosed Kitchen with Brick Backsplash Ideas
Refine by:
Budget
Sort by:Popular Today
41 - 60 of 811 photos
Item 1 of 3
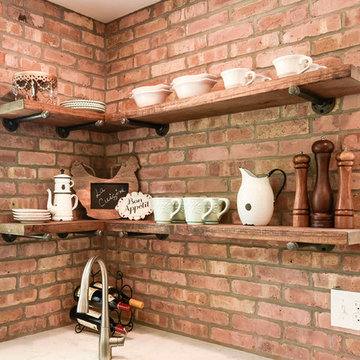
Felicia Evans
Mid-sized farmhouse u-shaped dark wood floor and brown floor enclosed kitchen photo in DC Metro with an undermount sink, shaker cabinets, white cabinets, wood countertops, red backsplash, brick backsplash, stainless steel appliances and a peninsula
Mid-sized farmhouse u-shaped dark wood floor and brown floor enclosed kitchen photo in DC Metro with an undermount sink, shaker cabinets, white cabinets, wood countertops, red backsplash, brick backsplash, stainless steel appliances and a peninsula
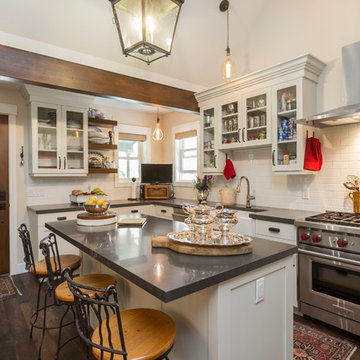
Darryl Dobson Photography
Inspiration for a mid-sized l-shaped dark wood floor and brown floor enclosed kitchen remodel in Salt Lake City with a farmhouse sink, shaker cabinets, white cabinets, granite countertops, white backsplash, brick backsplash, stainless steel appliances, an island and gray countertops
Inspiration for a mid-sized l-shaped dark wood floor and brown floor enclosed kitchen remodel in Salt Lake City with a farmhouse sink, shaker cabinets, white cabinets, granite countertops, white backsplash, brick backsplash, stainless steel appliances, an island and gray countertops
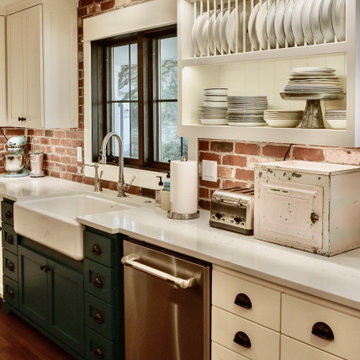
Inspiration for a mid-sized country u-shaped medium tone wood floor and brown floor enclosed kitchen remodel in Portland with a farmhouse sink, shaker cabinets, white cabinets, quartz countertops, red backsplash, brick backsplash, stainless steel appliances, an island and white countertops
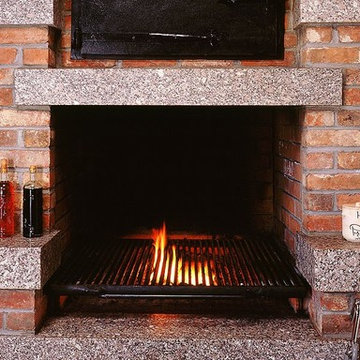
A brick oven fireplace within the kitchen.
Landscape Architect: Dean Lawrence
Builder: Chip Webster Construction
Photography: Jeff Allen
Enclosed kitchen - mid-sized traditional enclosed kitchen idea in Boston with medium tone wood cabinets, granite countertops, red backsplash and brick backsplash
Enclosed kitchen - mid-sized traditional enclosed kitchen idea in Boston with medium tone wood cabinets, granite countertops, red backsplash and brick backsplash

FORBES TOWNHOUSE Park Slope, Brooklyn Abelow Sherman Architects Partner-in-Charge: David Sherman Contractor: Top Drawer Construction Photographer: Mikiko Kikuyama Completed: 2007 Project Team: Rosie Donovan, Mara Ayuso This project upgrades a brownstone in the Park Slope Historic District in a distinctive manner. The clients are both trained in the visual arts, and have well-developed sensibilities about how a house is used as well as how elements from certain eras can interact visually. A lively dialogue has resulted in a design in which the architectural and construction interventions appear as a subtle background to the decorating. The intended effect is that the structure of each room appears to have a “timeless” quality, while the fit-ups, loose furniture, and lighting appear more contemporary. Thus the bathrooms are sheathed in mosaic tile, with a rough texture, and of indeterminate origin. The color palette is generally muted. The fixtures however are modern Italian. A kitchen features rough brick walls and exposed wood beams, as crooked as can be, while the cabinets within are modernist overlay slabs of walnut veneer. Throughout the house, the visible components include thick Cararra marble, new mahogany windows with weights-and-pulleys, new steel sash windows and doors, and period light fixtures. What is not seen is a state-of-the-art infrastructure consisting of a new hot water plant, structured cabling, new electrical service and plumbing piping. Because of an unusual relationship with its site, there is no backyard to speak of, only an eight foot deep space between the building’s first floor extension and the property line. In order to offset this problem, a series of Ipe wood decks were designed, and very precisely built to less than 1/8 inch tolerance. There is a deck of some kind on each floor from the basement to the third floor. On the exterior, the brownstone facade was completely restored. All of this was achieve
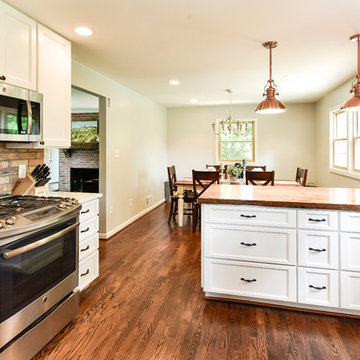
Felicia Evans
Enclosed kitchen - mid-sized farmhouse u-shaped dark wood floor and brown floor enclosed kitchen idea in DC Metro with an undermount sink, white cabinets, stainless steel appliances, shaker cabinets, wood countertops, red backsplash, brick backsplash and a peninsula
Enclosed kitchen - mid-sized farmhouse u-shaped dark wood floor and brown floor enclosed kitchen idea in DC Metro with an undermount sink, white cabinets, stainless steel appliances, shaker cabinets, wood countertops, red backsplash, brick backsplash and a peninsula
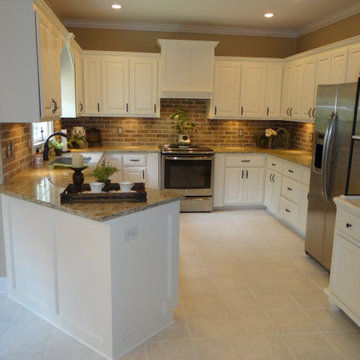
Mid-sized elegant u-shaped linoleum floor and beige floor enclosed kitchen photo in Atlanta with an undermount sink, recessed-panel cabinets, white cabinets, granite countertops, brown backsplash, brick backsplash, stainless steel appliances, no island and multicolored countertops
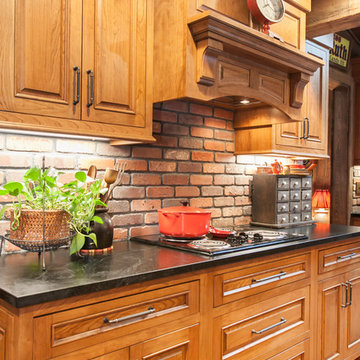
At this angle you can see the beaded inset custom cabinets and the knobs that make them pop. The red brick back splash really makes the cook top and soapstone counter top stand out!
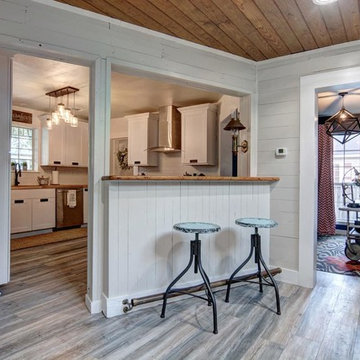
Example of a mid-sized country u-shaped medium tone wood floor and gray floor enclosed kitchen design in Austin with an undermount sink, shaker cabinets, white cabinets, wood countertops, white backsplash, brick backsplash, stainless steel appliances, a peninsula and brown countertops
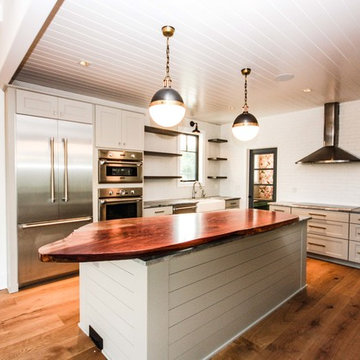
The customized countertop of the island grabs your attention. This home is designed with the best use of reclaimed materials naturally paired with new.
Photos By: Thomas Graham
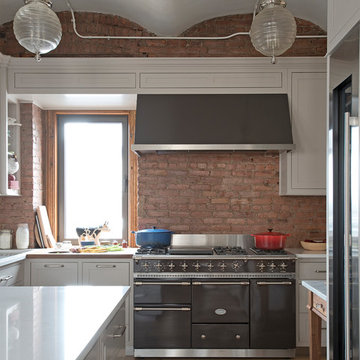
The exposed brick, wooden floor, gray cabinetry, black range, wood and stone counter tops provide a wide range of textures and colors that provide a nice warm feeling.
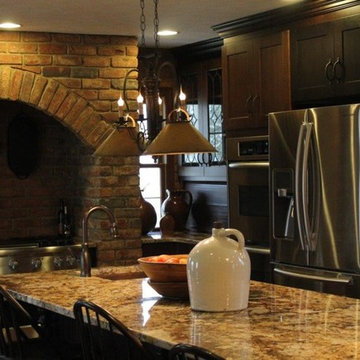
Example of a mountain style dark wood floor and brown floor enclosed kitchen design in Cleveland with an undermount sink, shaker cabinets, brown cabinets, granite countertops, brown backsplash, brick backsplash, stainless steel appliances and an island
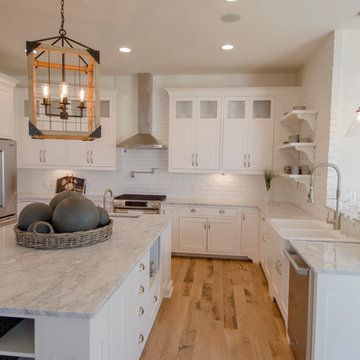
Ginson Speich
Inspiration for a large farmhouse u-shaped light wood floor and brown floor enclosed kitchen remodel in Columbus with a double-bowl sink, shaker cabinets, white cabinets, quartzite countertops, white backsplash, brick backsplash, stainless steel appliances and a peninsula
Inspiration for a large farmhouse u-shaped light wood floor and brown floor enclosed kitchen remodel in Columbus with a double-bowl sink, shaker cabinets, white cabinets, quartzite countertops, white backsplash, brick backsplash, stainless steel appliances and a peninsula
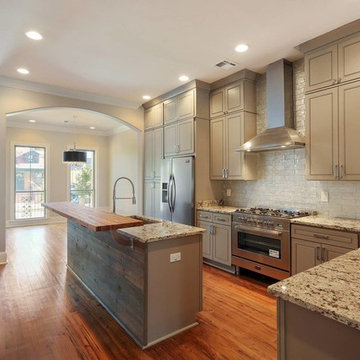
Legend Interiors worked with the professionals at Vision Investment Group to provide these homeowners with a unique full kitchen and bath renovation, complete with transitional cabinets, stainless steel appliances, and sleek granite countertops.
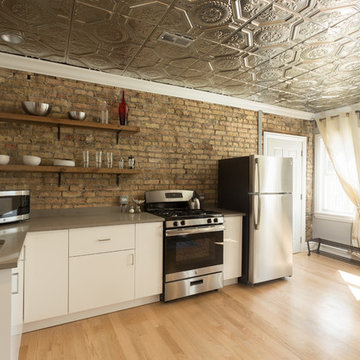
Exposed brick and gold ceiling tiles contrast with each other spectacularly in this kitchen design! We were going for a minimalist kitchen interior that still had immense character - so with the larger than life accents, we were able to keep the kitchen design clean and simple.
White flat panel cabinets and chic taupe countertops offered this client a timeless and contemporary look, while the wooden display shelves accentuate the rustic brick wall. The result? A compact kitchen that gives a powerful punch!
Designed by Chi Renovations & Design who serve Chicago and it's surrounding suburbs, with an emphasis on the North Side and North Shore. You'll find their work from the Loop through Lincoln Park, Skokie, Wilmette, and all of the way up to Lake Forest.
For more about Chi Renovation & Design, click here: https://www.chirenovation.com/
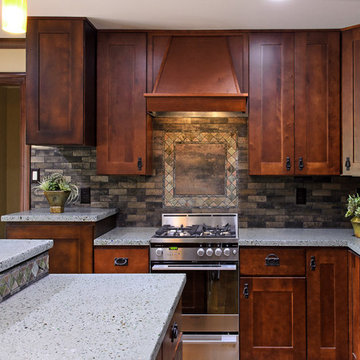
Mid-sized arts and crafts l-shaped medium tone wood floor and brown floor enclosed kitchen photo in Raleigh with an undermount sink, shaker cabinets, dark wood cabinets, quartz countertops, brown backsplash, brick backsplash, black appliances, an island and gray countertops
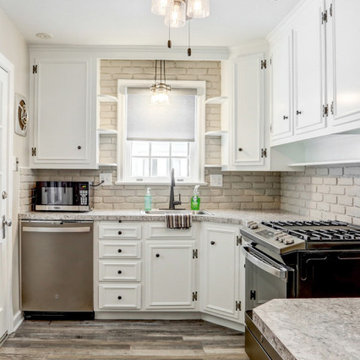
This remodel required a plan to maintain its original character and charm while updating and modernizing the kitchen. These original custom cabinets on top of the brick backsplash brought so much character to the kitchen, the client did not want to see them go. Revitalized with fresh paint and new hardware, these cabinets received a subtle yet fresh facelift. The peninsula was updated with industrial legs and laminate countertops that match the rest of the kitchen. With the distressed wood floors bringing it all together, this small remodel brought about a big change.
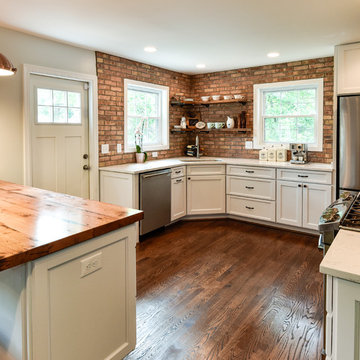
Felicia Evans
Enclosed kitchen - mid-sized farmhouse u-shaped dark wood floor and brown floor enclosed kitchen idea in DC Metro with an undermount sink, white cabinets, stainless steel appliances, shaker cabinets, wood countertops, red backsplash, brick backsplash and a peninsula
Enclosed kitchen - mid-sized farmhouse u-shaped dark wood floor and brown floor enclosed kitchen idea in DC Metro with an undermount sink, white cabinets, stainless steel appliances, shaker cabinets, wood countertops, red backsplash, brick backsplash and a peninsula
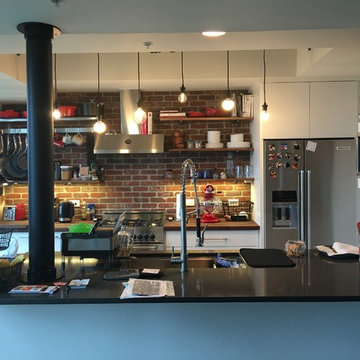
Sandy
Example of a mid-sized urban enclosed kitchen design in Dallas with an undermount sink, open cabinets, white cabinets, wood countertops, red backsplash, brick backsplash, stainless steel appliances and an island
Example of a mid-sized urban enclosed kitchen design in Dallas with an undermount sink, open cabinets, white cabinets, wood countertops, red backsplash, brick backsplash, stainless steel appliances and an island
Enclosed Kitchen with Brick Backsplash Ideas
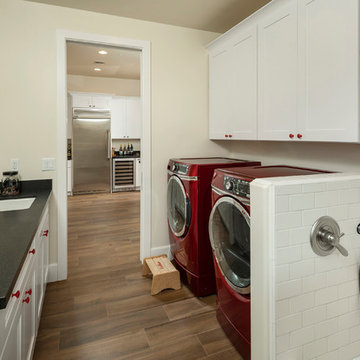
Roehner + Ryan
Large southwest galley ceramic tile and brown floor enclosed kitchen photo in Phoenix with an undermount sink, raised-panel cabinets, brown cabinets, granite countertops, brown backsplash, brick backsplash, stainless steel appliances, an island and brown countertops
Large southwest galley ceramic tile and brown floor enclosed kitchen photo in Phoenix with an undermount sink, raised-panel cabinets, brown cabinets, granite countertops, brown backsplash, brick backsplash, stainless steel appliances, an island and brown countertops
3





