Enclosed Kitchen with Porcelain Backsplash Ideas
Refine by:
Budget
Sort by:Popular Today
21 - 40 of 7,673 photos
Item 1 of 3
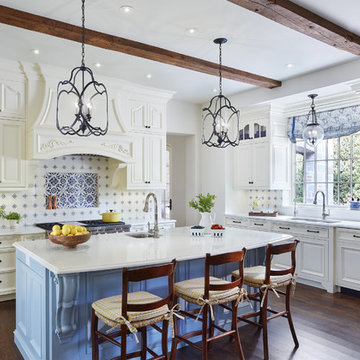
Builder: John Kraemer & Sons | Architecture: Charlie & Co. Design | Interior Design: Martha O'Hara Interiors | Landscaping: TOPO | Photography: Gaffer Photography
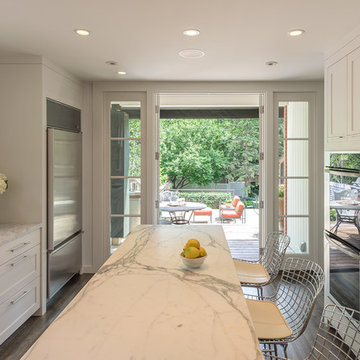
Photographer, Morgan Sheff
Example of a large classic u-shaped dark wood floor enclosed kitchen design in Minneapolis with an undermount sink, shaker cabinets, white cabinets, marble countertops, white backsplash, porcelain backsplash, stainless steel appliances and an island
Example of a large classic u-shaped dark wood floor enclosed kitchen design in Minneapolis with an undermount sink, shaker cabinets, white cabinets, marble countertops, white backsplash, porcelain backsplash, stainless steel appliances and an island
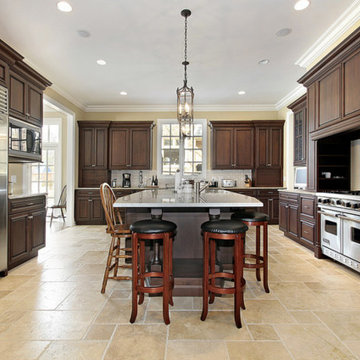
Example of a large classic u-shaped ceramic tile and beige floor enclosed kitchen design in Orange County with an undermount sink, raised-panel cabinets, dark wood cabinets, granite countertops, beige backsplash, porcelain backsplash, stainless steel appliances and an island
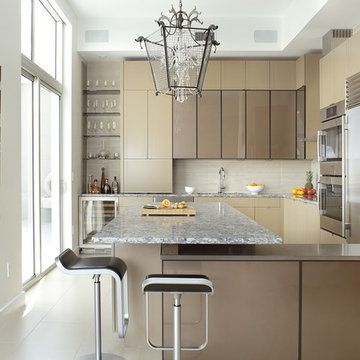
Mid-sized trendy u-shaped ceramic tile and beige floor enclosed kitchen photo in Other with flat-panel cabinets, beige cabinets, beige backsplash, stainless steel appliances, a peninsula, a single-bowl sink, quartz countertops and porcelain backsplash
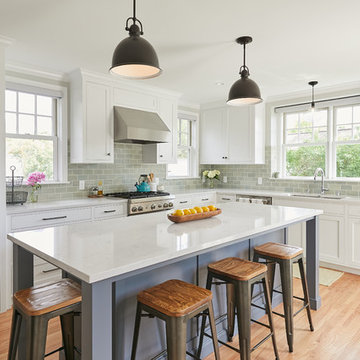
Inspiration for a transitional l-shaped medium tone wood floor and brown floor enclosed kitchen remodel in Minneapolis with a double-bowl sink, shaker cabinets, white cabinets, quartz countertops, green backsplash, porcelain backsplash, stainless steel appliances, an island and white countertops
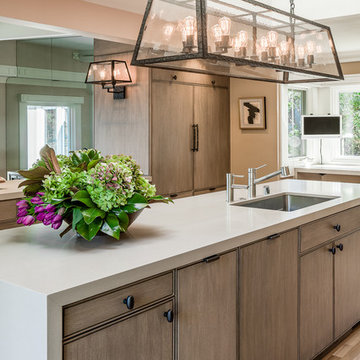
Christopher Stark
Example of a large trendy galley light wood floor and beige floor enclosed kitchen design in San Francisco with an undermount sink, flat-panel cabinets, light wood cabinets, quartzite countertops, beige backsplash, porcelain backsplash, paneled appliances and an island
Example of a large trendy galley light wood floor and beige floor enclosed kitchen design in San Francisco with an undermount sink, flat-panel cabinets, light wood cabinets, quartzite countertops, beige backsplash, porcelain backsplash, paneled appliances and an island
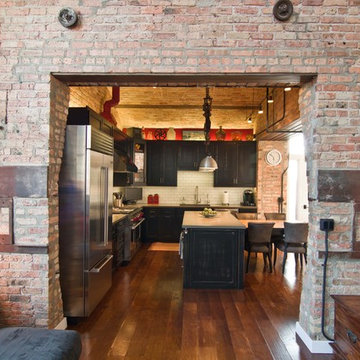
The massive exposed brick wall still has the steel plates and parts that once were the sliding doors to the massive oven that once baked the biscuits for the National Biscuit Company (Nabisco). The old oven now houses the kitchen for the unit.
Peter Nilson Photography
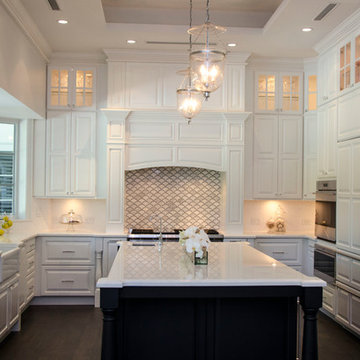
Showplace Wood Product cabinets were used in Maple White and Cherry Charcoal to achieve this timeless look.
Photo Credit: Julie Lehite
Inspiration for a large transitional u-shaped enclosed kitchen remodel in Miami with a farmhouse sink, raised-panel cabinets, white cabinets, quartz countertops, gray backsplash, porcelain backsplash, paneled appliances and an island
Inspiration for a large transitional u-shaped enclosed kitchen remodel in Miami with a farmhouse sink, raised-panel cabinets, white cabinets, quartz countertops, gray backsplash, porcelain backsplash, paneled appliances and an island
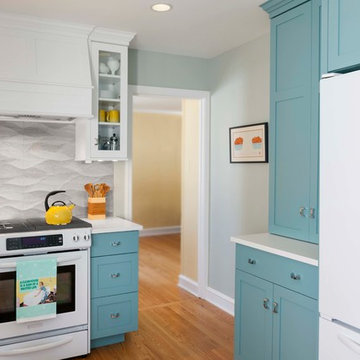
Courtney Apple Photography
Enclosed kitchen - mid-sized coastal l-shaped light wood floor enclosed kitchen idea in Philadelphia with an undermount sink, shaker cabinets, quartz countertops, gray backsplash, porcelain backsplash, white appliances and no island
Enclosed kitchen - mid-sized coastal l-shaped light wood floor enclosed kitchen idea in Philadelphia with an undermount sink, shaker cabinets, quartz countertops, gray backsplash, porcelain backsplash, white appliances and no island
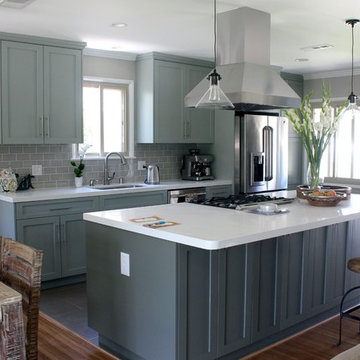
Complete modern wall style kitchen remodel featuring gray shaker style cabinets, white quartz countertops, stainless steel GE double oven, fridge and dishwasher, recessed and pendant lighting as well as engineered dark hardwood floors.
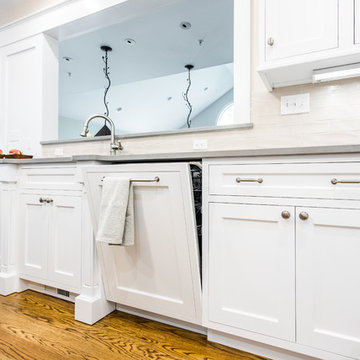
Kath & Keith Photography
Mid-sized elegant u-shaped dark wood floor enclosed kitchen photo in Boston with an undermount sink, shaker cabinets, stainless steel appliances, an island, white cabinets, granite countertops, beige backsplash and porcelain backsplash
Mid-sized elegant u-shaped dark wood floor enclosed kitchen photo in Boston with an undermount sink, shaker cabinets, stainless steel appliances, an island, white cabinets, granite countertops, beige backsplash and porcelain backsplash
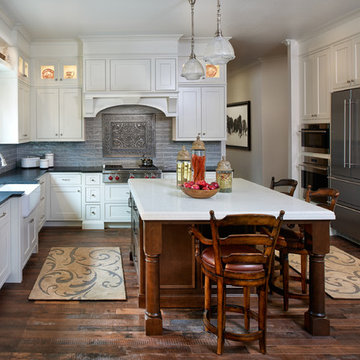
At Greenwood Cabinets & Stone, our goal is to provide a satisfying and positive experience. Whether you’re remodeling or building new, our creative designers and professional installation team will provide excellent solutions and service from start to finish. Kitchens, baths, wet bars and laundry rooms are our specialty. We offer a tremendous selection of the best brands and quality materials. Our clients include homeowners, builders, remodelers, architects and interior designers. We provide American made, quality cabinetry, countertops, plumbing, lighting, tile and hardware. We primarily work in Littleton, Highlands Ranch, Centennial, Greenwood Village, Lone Tree, and Denver, but also throughout the state of Colorado. Contact us today or visit our beautiful showroom on South Broadway in Littleton.
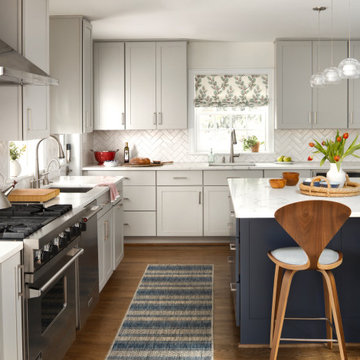
Example of a transitional l-shaped medium tone wood floor and brown floor enclosed kitchen design in DC Metro with an undermount sink, shaker cabinets, blue cabinets, quartz countertops, white backsplash, porcelain backsplash, stainless steel appliances, an island and white countertops
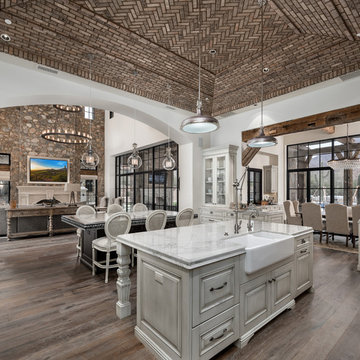
This gorgeous kitchen has custom pendant lighting with a brick ceiling.
Inspiration for a huge u-shaped dark wood floor and brown floor enclosed kitchen remodel in Phoenix with a farmhouse sink, raised-panel cabinets, distressed cabinets, concrete countertops, multicolored backsplash, porcelain backsplash, stainless steel appliances, two islands and multicolored countertops
Inspiration for a huge u-shaped dark wood floor and brown floor enclosed kitchen remodel in Phoenix with a farmhouse sink, raised-panel cabinets, distressed cabinets, concrete countertops, multicolored backsplash, porcelain backsplash, stainless steel appliances, two islands and multicolored countertops
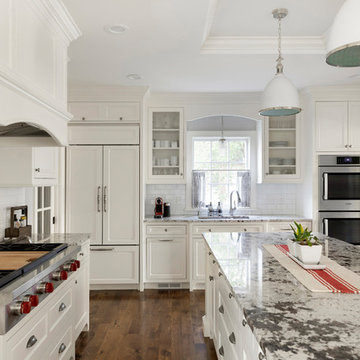
Spacecrafting Photography, Inc.
Example of a classic l-shaped dark wood floor and brown floor enclosed kitchen design in Minneapolis with an undermount sink, recessed-panel cabinets, white cabinets, white backsplash, porcelain backsplash, paneled appliances, an island and gray countertops
Example of a classic l-shaped dark wood floor and brown floor enclosed kitchen design in Minneapolis with an undermount sink, recessed-panel cabinets, white cabinets, white backsplash, porcelain backsplash, paneled appliances, an island and gray countertops
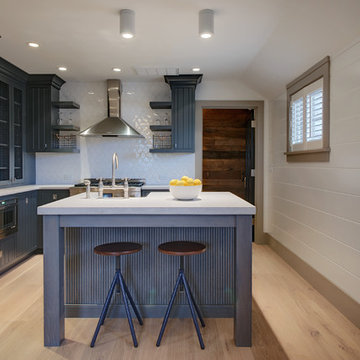
Enclosed kitchen - coastal l-shaped light wood floor and beige floor enclosed kitchen idea in Boston with quartz countertops, porcelain backsplash, glass-front cabinets, blue cabinets, white backsplash, stainless steel appliances and an island
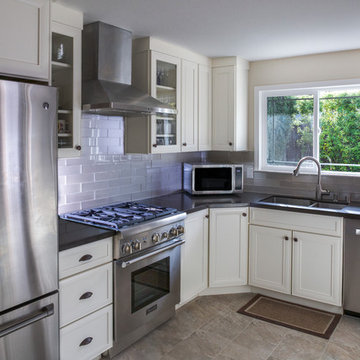
This kitchen undergoes a complete remodel. The kitchen is equipped with stainless steel appliances, dark counter tops and a custom white cabinet set. A white tiled back splash and gray stone floor tiles add texture to the space.
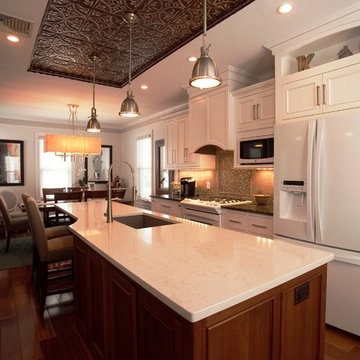
Cabinetry by Showplace, Countertop by Cambria
Inspiration for a mid-sized timeless single-wall medium tone wood floor and brown floor enclosed kitchen remodel in New York with an undermount sink, recessed-panel cabinets, quartzite countertops, an island, white cabinets, beige backsplash, porcelain backsplash and white appliances
Inspiration for a mid-sized timeless single-wall medium tone wood floor and brown floor enclosed kitchen remodel in New York with an undermount sink, recessed-panel cabinets, quartzite countertops, an island, white cabinets, beige backsplash, porcelain backsplash and white appliances
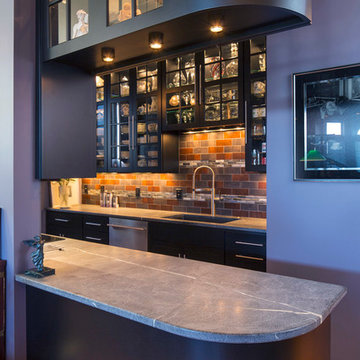
One of the homeowners wishes was to open up the wall between the dining room & kitchen. This was accomplished by adding this peninsula which doubles as a serving counter when entertaining guests.
Enclosed Kitchen with Porcelain Backsplash Ideas
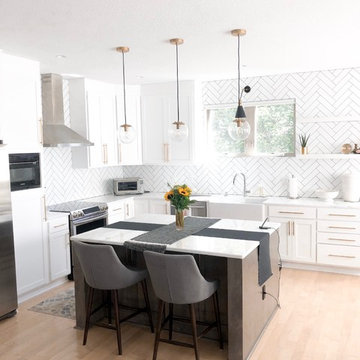
Large trendy l-shaped light wood floor and brown floor enclosed kitchen photo in Kansas City with a farmhouse sink, shaker cabinets, white cabinets, marble countertops, white backsplash, porcelain backsplash, stainless steel appliances, an island and white countertops
2





