Enclosed Wall Paneling Family Room Ideas
Refine by:
Budget
Sort by:Popular Today
1 - 20 of 224 photos
Item 1 of 3

Family room - transitional enclosed medium tone wood floor, brown floor, vaulted ceiling and wall paneling family room idea in Denver with a music area, blue walls, a standard fireplace and no tv

Example of a transitional enclosed medium tone wood floor, brown floor and wall paneling family room library design in Dallas

Inspiration for a large coastal enclosed light wood floor, brown floor, coffered ceiling and wall paneling family room remodel in Other with white walls and no fireplace

Inspiration for a transitional enclosed medium tone wood floor, brown floor and wall paneling family room library remodel in New York with blue walls, a standard fireplace and no tv

Custom metal screen and steel doors separate public living areas from private.
Example of a small transitional enclosed medium tone wood floor, brown floor, tray ceiling and wall paneling family room library design in New York with blue walls, a two-sided fireplace, a stone fireplace and a media wall
Example of a small transitional enclosed medium tone wood floor, brown floor, tray ceiling and wall paneling family room library design in New York with blue walls, a two-sided fireplace, a stone fireplace and a media wall
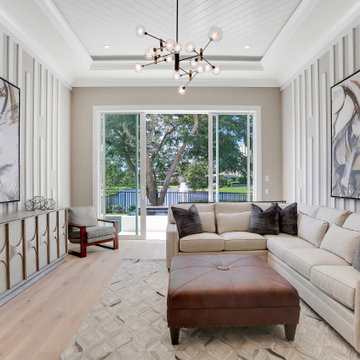
Rec room
Example of a large transitional enclosed shiplap ceiling and wall paneling family room design in Miami
Example of a large transitional enclosed shiplap ceiling and wall paneling family room design in Miami

Inspiration for a mid-sized 1950s enclosed light wood floor, brown floor, exposed beam and wall paneling family room remodel in Birmingham with a bar, white walls, a standard fireplace, a brick fireplace and a wall-mounted tv
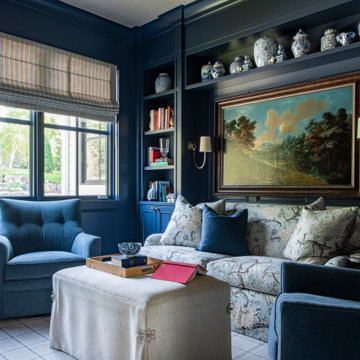
Builder: Michels Homes
Interior Design: Talla Skogmo Interior Design
Cabinetry Design: Megan at Michels Homes
Photography: Scott Amundson Photography
Mid-sized beach style enclosed carpeted, multicolored floor and wall paneling family room library photo in Minneapolis with blue walls and a media wall
Mid-sized beach style enclosed carpeted, multicolored floor and wall paneling family room library photo in Minneapolis with blue walls and a media wall

Family room - mid-sized mid-century modern enclosed light wood floor, brown floor, exposed beam and wall paneling family room idea in Birmingham with a bar, white walls, a standard fireplace, a brick fireplace and a wall-mounted tv
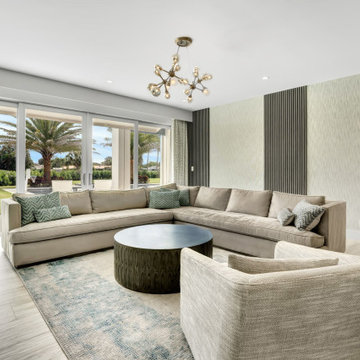
Beautiful open plan living space, ideal for family, entertaining and just lazing about. The colors evoke a sense of calm and the open space is warm and inviting.
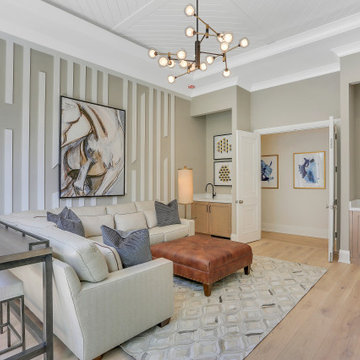
Rec room
Inspiration for a large transitional enclosed shiplap ceiling and wall paneling family room remodel in Miami
Inspiration for a large transitional enclosed shiplap ceiling and wall paneling family room remodel in Miami
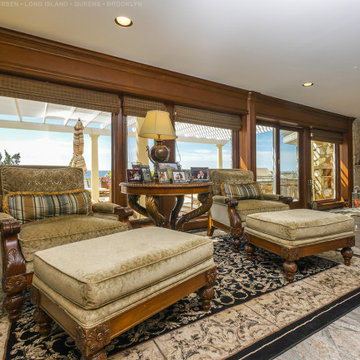
Fantastic wood-appointed room, with all new windows and sliding French doors that match. This stunning wall of new windows and doors we installed looks amazing with the lush wood-accented walls and decor, all facing out onto a magnificent water view. Find out more about replacing your windows and patio doors with Renewal by Andersen of Long Island, serving Suffolk County, Nassau County, Queens and Brooklyn.
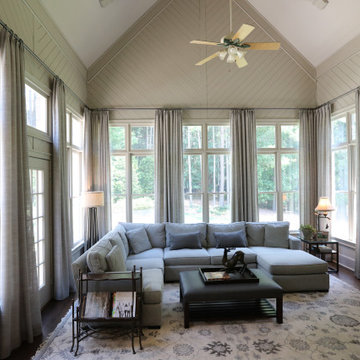
Large trendy enclosed dark wood floor, brown floor and wall paneling family room photo in Atlanta with a wall-mounted tv
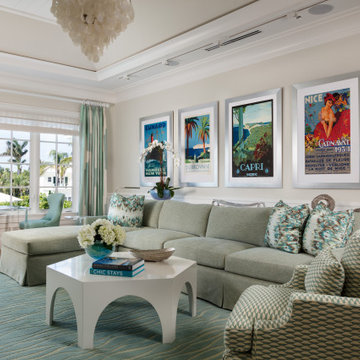
Mid-sized beach style enclosed medium tone wood floor, brown floor and wall paneling family room photo in Miami with brown walls
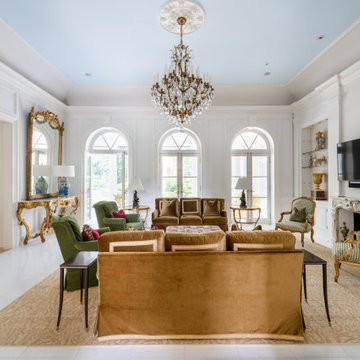
Inspiration for a large timeless enclosed marble floor, white floor and wall paneling family room remodel in Atlanta with white walls, a standard fireplace, a stone fireplace and a wall-mounted tv
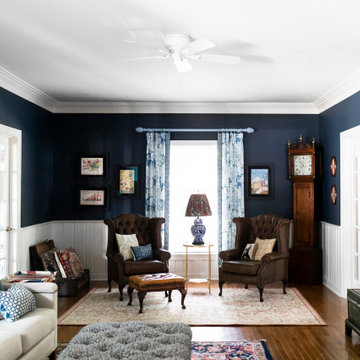
Example of a large classic enclosed medium tone wood floor and wall paneling family room design in Cleveland with blue walls, a brick fireplace and a wall-mounted tv
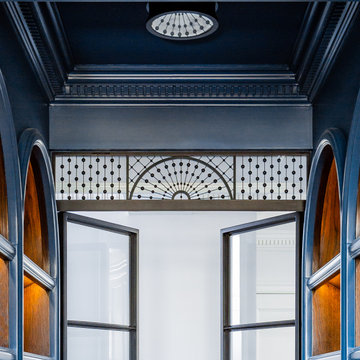
Custom metal screen and steel doors separate public living areas from private.
Small transitional enclosed medium tone wood floor, brown floor, tray ceiling and wall paneling family room library photo in New York with blue walls, a two-sided fireplace, a stone fireplace and a media wall
Small transitional enclosed medium tone wood floor, brown floor, tray ceiling and wall paneling family room library photo in New York with blue walls, a two-sided fireplace, a stone fireplace and a media wall
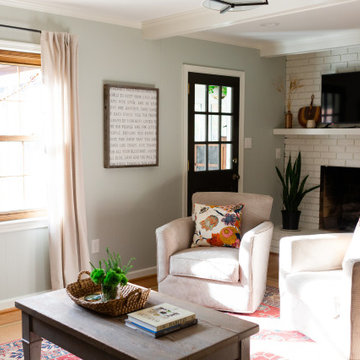
When you first walk into the Hurt’s home one of the first rooms that you see is straight ahead, the den. A small room, right off the kitchen and the sunroom the den is the gathering space for the family. Between the deep leather sofa and the cozy swivel chairs, there is a place for everyone to rest and to recline (including their 60 lb. puppy, Bacon!). The streams of sunlight that fill the space during the day along with the cheerful pops of color found in the oriental rug, bring a cheerfulness to the space while the calming sea-foam color on the walls help to ground it and provide a sense of peace.

Family room - mid-sized craftsman enclosed light wood floor, brown floor, shiplap ceiling and wall paneling family room idea in Raleigh with beige walls, a standard fireplace, a stone fireplace and a media wall
Enclosed Wall Paneling Family Room Ideas
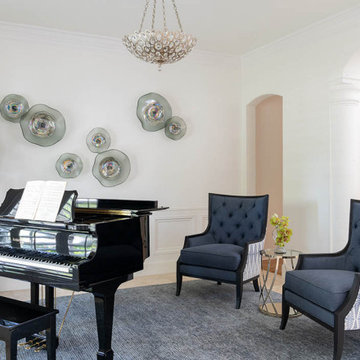
Purchased as a fixer-upper, this 1998 home underwent significant aesthetic updates to modernize its amazing bones. The interior had to live up to the coveted 1/2 acre wooded lot that sprawls with landscaping and amenities. In addition to the typical paint, tile, and lighting updates, the kitchen was completely reworked to lighten and brighten an otherwise dark room. The staircase was reinvented to boast an iron railing and updated designer carpeting. Traditionally planned rooms were reimagined to suit the needs of the family, i.e. the dining room is actually located in the intended living room space and the piano room Is in the intended dining room area. The live edge table is the couple’s main brag as they entertain and feature their vast wine collection while admiring the beautiful outdoors. Now, each room feels like “home” to this family.
1





