All Wall Treatments Entry Hall Ideas
Refine by:
Budget
Sort by:Popular Today
1 - 20 of 1,776 photos
Item 1 of 3
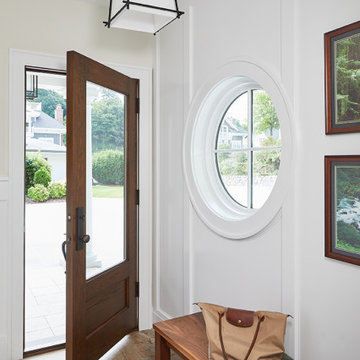
Informal Foyer
Example of a mid-sized transitional multicolored floor, slate floor and wood wall entryway design in Grand Rapids with white walls and a medium wood front door
Example of a mid-sized transitional multicolored floor, slate floor and wood wall entryway design in Grand Rapids with white walls and a medium wood front door
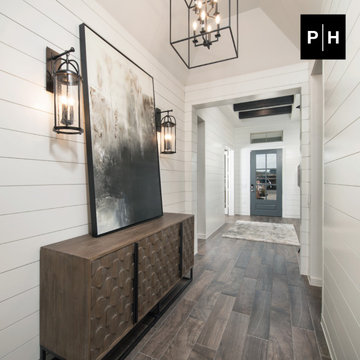
Entryway
Medium tone wood floor, vaulted ceiling and shiplap wall entryway photo in Austin with white walls and a gray front door
Medium tone wood floor, vaulted ceiling and shiplap wall entryway photo in Austin with white walls and a gray front door
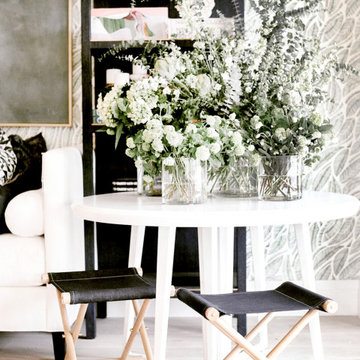
Mid-sized trendy light wood floor, beige floor and wallpaper entry hall photo in Phoenix with gray walls

Inspiration for a large farmhouse light wood floor, beige floor, wood ceiling and wall paneling entryway remodel in Los Angeles with white walls and a black front door
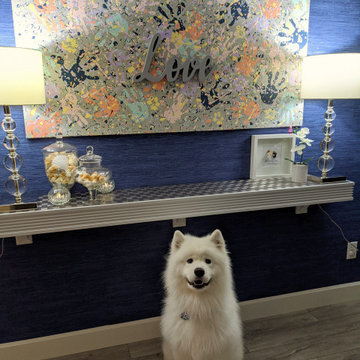
Accent entrance hall. Blue grass cloth wallpaper. Floating long white wood table with brushed metal inlay tiles on top. DIY family canvas art, every family member added their hand print with different paint color even pet was included with his paws on yellow paint. Glass contemporary tall lamps. Finishing with glass, flower and frame accents.

The Clemont, Plan 2117 - Transitional Style with 3-Car Garage
Entry hall - mid-sized transitional medium tone wood floor, brown floor, coffered ceiling and wallpaper entry hall idea in Milwaukee with white walls and a black front door
Entry hall - mid-sized transitional medium tone wood floor, brown floor, coffered ceiling and wallpaper entry hall idea in Milwaukee with white walls and a black front door
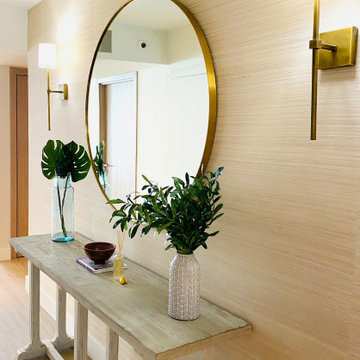
Coastal Modern Entry Design
Inspiration for a mid-sized coastal vinyl floor and brown floor entry hall remodel in Miami with white walls
Inspiration for a mid-sized coastal vinyl floor and brown floor entry hall remodel in Miami with white walls
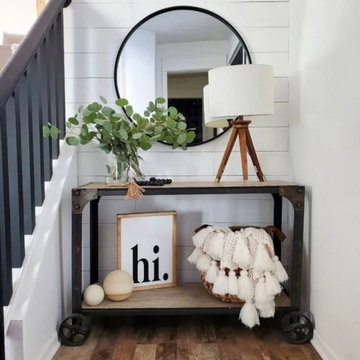
Example of a small brown floor, shiplap wall and medium tone wood floor entry hall design in Dallas with white walls and a black front door

Mid-sized transitional medium tone wood floor, shiplap ceiling and shiplap wall entryway photo in DC Metro with white walls and a gray front door

Meaning “line” in Swahili, the Mstari Safari Task Lounge itself is accented with clean wooden lines, as well as dramatic contrasts of hammered gold and reflective obsidian desk-drawers. A custom-made industrial, mid-century desk—the room’s focal point—is perfect for centering focus while going over the day’s workload. Behind, a tiger painting ties the African motif together. Contrasting pendant lights illuminate the workspace, permeating the sharp, angular design with more organic forms.
Outside the task lounge, a custom barn door conceals the client’s entry coat closet. A patchwork of Mexican retablos—turn of the century religious relics—celebrate the client’s eclectic style and love of antique cultural art, while a large wrought-iron turned handle and barn door track unify the composition.
A home as tactfully curated as the Mstari deserved a proper entryway. We knew that right as guests entered the home, they needed to be wowed. So rather than opting for a traditional drywall header, we engineered an undulating I-beam that spanned the opening. The I-beam’s spine incorporated steel ribbing, leaving a striking impression of a Gaudiesque spine.
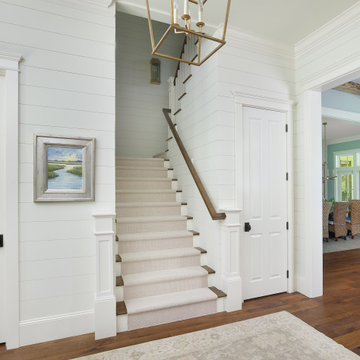
Inspiration for a mid-sized coastal medium tone wood floor, brown floor and shiplap wall entryway remodel in Charleston with white walls and a dark wood front door
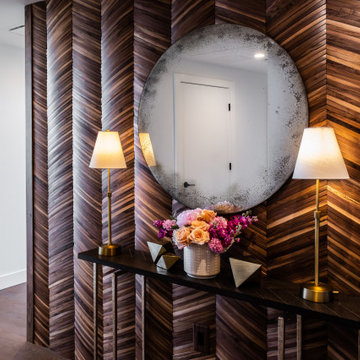
Warm and inviting entryway makes a statement with a wood backsplash and vintage style mirror
Inspiration for a mid-sized modern light wood floor, brown floor and wood wall entry hall remodel in Austin
Inspiration for a mid-sized modern light wood floor, brown floor and wood wall entry hall remodel in Austin

The exterior siding slides into the interior spaces at specific moments, contrasting with the interior designer's bold color choices to create a sense of the unexpected. Photography: Andrew Pogue Photography.
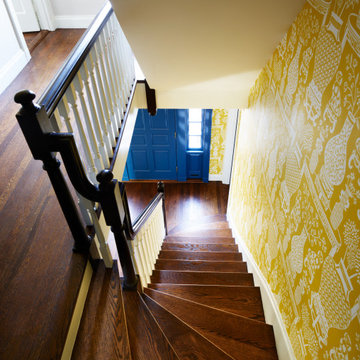
Originally designed by renowned architect Miles Standish in 1930, this gorgeous New England Colonial underwent a 1960s addition by Richard Wills of the elite Royal Barry Wills architecture firm - featured in Life Magazine in both 1938 & 1946 for his classic Cape Cod & Colonial home designs. The addition included an early American pub w/ beautiful pine-paneled walls, full bar, fireplace & abundant seating as well as a country living room.
We Feng Shui'ed and refreshed this classic home, providing modern touches, but remaining true to the original architect's vision.
On the front door: Heritage Red by Benjamin Moore.
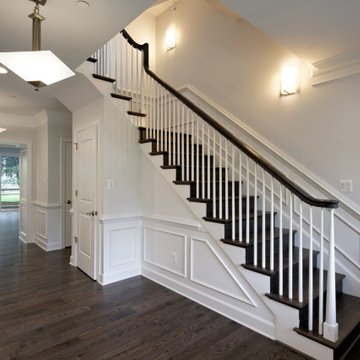
Entry hall - large transitional brown floor, wainscoting and dark wood floor entry hall idea in DC Metro with white walls
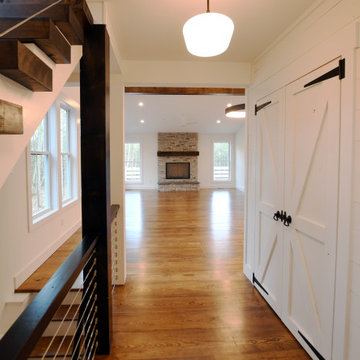
3 Bedroom, 3 Bath, 1800 square foot farmhouse in the Catskills is an excellent example of Modern Farmhouse style. Designed and built by The Catskill Farms, offering wide plank floors, classic tiled bathrooms, open floorplans, and cathedral ceilings. Modern accent like the open riser staircase, barn style hardware, and clean modern open shelving in the kitchen. A cozy stone fireplace with reclaimed beam mantle.
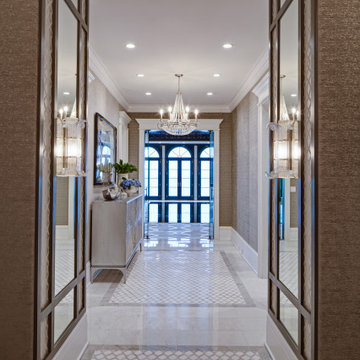
Vestibule at the base of an underground staircase which connects the main house and the pool house. This space features marble mosaic tile inlays, upholstered walls, and is accented with crystal chandeliers and sconces.
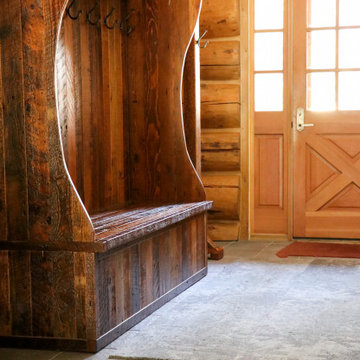
Reclaimed Wood Entry bench
Inspiration for a small rustic slate floor, gray floor and wood wall entryway remodel in Other with brown walls and a light wood front door
Inspiration for a small rustic slate floor, gray floor and wood wall entryway remodel in Other with brown walls and a light wood front door
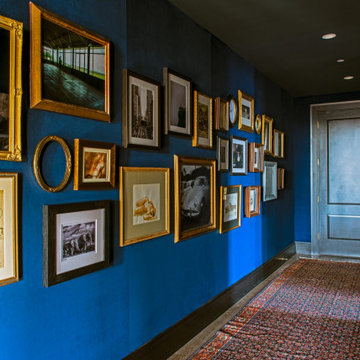
Example of a mid-sized transitional wallpaper entryway design in Chicago with blue walls
All Wall Treatments Entry Hall Ideas

Large french country light wood floor, beige floor and wall paneling entryway photo in Phoenix with white walls and a black front door
1





