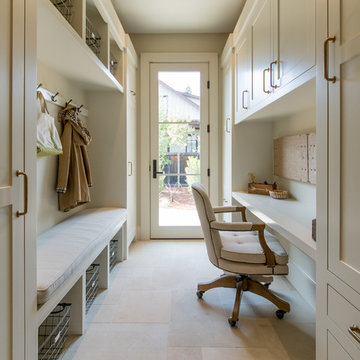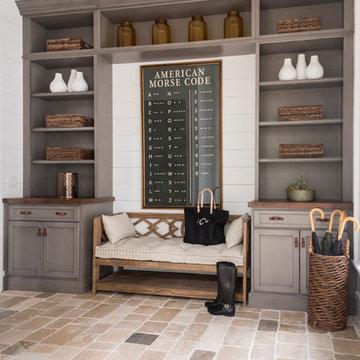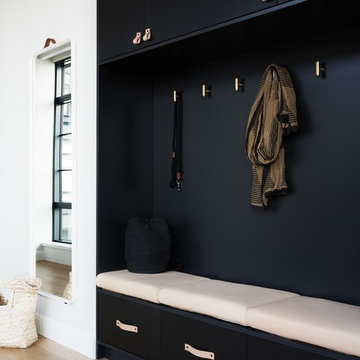Entryway - Front Door and Mudroom Ideas
Refine by:
Budget
Sort by:Popular Today
201 - 220 of 52,909 photos
Item 1 of 3

Todd Mason, Halkin Photography
Entryway - mid-sized contemporary slate floor and gray floor entryway idea in New York with white walls and a medium wood front door
Entryway - mid-sized contemporary slate floor and gray floor entryway idea in New York with white walls and a medium wood front door
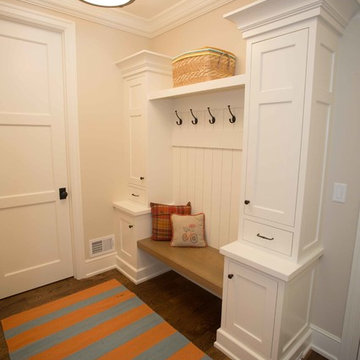
Mid-sized transitional dark wood floor entryway photo in San Diego with beige walls and a white front door
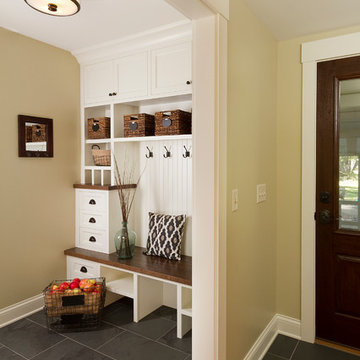
Building Design, Plans, and Interior Finishes by: Fluidesign Studio I Builder: Anchor Builders I Photographer: sethbennphoto.com
Example of a mid-sized classic slate floor entryway design in Minneapolis with beige walls and a dark wood front door
Example of a mid-sized classic slate floor entryway design in Minneapolis with beige walls and a dark wood front door

Susan Teara, photographer
Entryway - large contemporary porcelain tile and beige floor entryway idea in Burlington with multicolored walls and a white front door
Entryway - large contemporary porcelain tile and beige floor entryway idea in Burlington with multicolored walls and a white front door
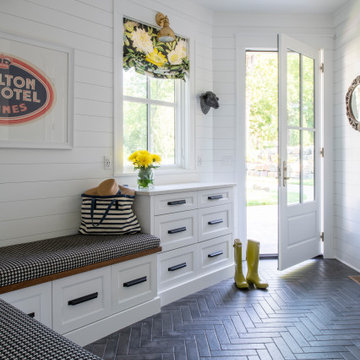
Builder: Michels Homes
Interior Design: Talla Skogmo Interior Design
Cabinetry Design: Megan at Michels Homes
Photography: Scott Amundson Photography
Inspiration for a mid-sized coastal ceramic tile, black floor and shiplap wall entryway remodel in Minneapolis with white walls and a white front door
Inspiration for a mid-sized coastal ceramic tile, black floor and shiplap wall entryway remodel in Minneapolis with white walls and a white front door

Jeff Amram Photography
Transitional light wood floor entryway photo in Portland with multicolored walls and a light wood front door
Transitional light wood floor entryway photo in Portland with multicolored walls and a light wood front door

This bright mudroom has a beadboard ceiling and a black slate floor. We used trim, or moulding, on the walls to create a paneled look, and cubbies above the window seat. Shelves, the window seat bench and coat hooks provide storage.
The main projects in this Wayne, PA home were renovating the kitchen and the master bathroom, but we also updated the mudroom and the dining room. Using different materials and textures in light colors, we opened up and brightened this lovely home giving it an overall light and airy feel. Interior Designer Larina Kase, of Wayne, PA, used furniture and accent pieces in bright or contrasting colors that really shine against the light, neutral colored palettes in each room.
Rudloff Custom Builders has won Best of Houzz for Customer Service in 2014, 2015 2016, 2017 and 2019. We also were voted Best of Design in 2016, 2017, 2018, 2019 which only 2% of professionals receive. Rudloff Custom Builders has been featured on Houzz in their Kitchen of the Week, What to Know About Using Reclaimed Wood in the Kitchen as well as included in their Bathroom WorkBook article. We are a full service, certified remodeling company that covers all of the Philadelphia suburban area. This business, like most others, developed from a friendship of young entrepreneurs who wanted to make a difference in their clients’ lives, one household at a time. This relationship between partners is much more than a friendship. Edward and Stephen Rudloff are brothers who have renovated and built custom homes together paying close attention to detail. They are carpenters by trade and understand concept and execution. Rudloff Custom Builders will provide services for you with the highest level of professionalism, quality, detail, punctuality and craftsmanship, every step of the way along our journey together.
Specializing in residential construction allows us to connect with our clients early in the design phase to ensure that every detail is captured as you imagined. One stop shopping is essentially what you will receive with Rudloff Custom Builders from design of your project to the construction of your dreams, executed by on-site project managers and skilled craftsmen. Our concept: envision our client’s ideas and make them a reality. Our mission: CREATING LIFETIME RELATIONSHIPS BUILT ON TRUST AND INTEGRITY.
Photo Credit: Jon Friedrich

Example of a mid-sized farmhouse brick floor and red floor mudroom design in Philadelphia with white walls
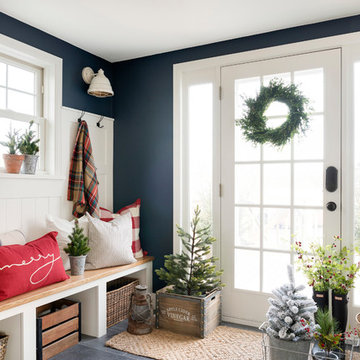
Mid-sized farmhouse gray floor entryway photo in Minneapolis with blue walls and a glass front door
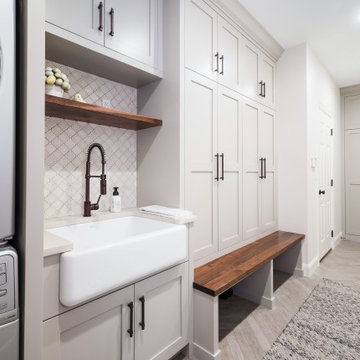
We expanded the mudroom 8' into the garage to reduce how crowded the space is when the whole family arrives home at once. 4 closed off locker spaces keep this room looking clean and organized. This room also functions as the laundry room with stacked washer and dryer to save space next to the white farmhouse apron sink with aberesque tile backsplash. At the end of the room we added a full height closet style cabinet for additional coats, boots and shoes. A light grey herringbone tile on the floor helps the whole room flow together. Walnut bench and accent shelf provide striking pops of bold color to the room.

Photography: Alyssa Lee Photography
Example of a mid-sized transitional porcelain tile mudroom design in Minneapolis with beige walls
Example of a mid-sized transitional porcelain tile mudroom design in Minneapolis with beige walls

Example of a mid-sized farmhouse medium tone wood floor and exposed beam entryway design in New York with white walls and a red front door

Amanda Kirkpatrick Photography
Beach style gray floor mudroom photo in New York with beige walls
Beach style gray floor mudroom photo in New York with beige walls

A perfect match in any entryway, this fresh herb wallpaper adds a fun vibe to walls that makes preparing meals much more enjoyable!
Inspiration for a mid-sized cottage light wood floor entryway remodel in Boston with green walls and a white front door
Inspiration for a mid-sized cottage light wood floor entryway remodel in Boston with green walls and a white front door

Entryway - huge contemporary concrete floor and gray floor entryway idea in New York with a metal front door and gray walls

Angle Eye Photography
Entryway - large traditional black floor entryway idea in Philadelphia with a blue front door
Entryway - large traditional black floor entryway idea in Philadelphia with a blue front door
Entryway - Front Door and Mudroom Ideas
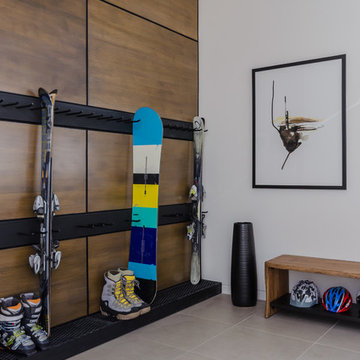
Inspiration for a mid-sized modern ceramic tile and gray floor mudroom remodel in San Francisco with white walls
11






