All Ceiling Designs Entryway Ideas
Refine by:
Budget
Sort by:Popular Today
1 - 20 of 110 photos
Item 1 of 3

A view of the front door leading into the foyer and the central hall, beyond. The front porch floor is of local hand crafted brick. The vault in the ceiling mimics the gable element on the front porch roof.
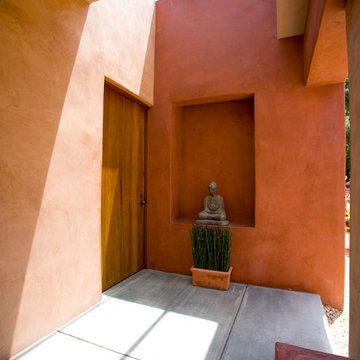
Mandeville Canyon Brentwood, Los Angeles luxury home modern minimalist entrance
Huge tuscan concrete floor, gray floor and vaulted ceiling single front door photo in Los Angeles with orange walls and a medium wood front door
Huge tuscan concrete floor, gray floor and vaulted ceiling single front door photo in Los Angeles with orange walls and a medium wood front door
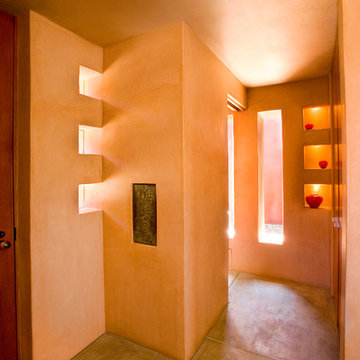
Mandeville Canyon Brentwood, Los Angeles luxury home modern front door entrance with graphic cutout windows
Entryway - huge mediterranean concrete floor, gray floor and tray ceiling entryway idea in Los Angeles with beige walls
Entryway - huge mediterranean concrete floor, gray floor and tray ceiling entryway idea in Los Angeles with beige walls
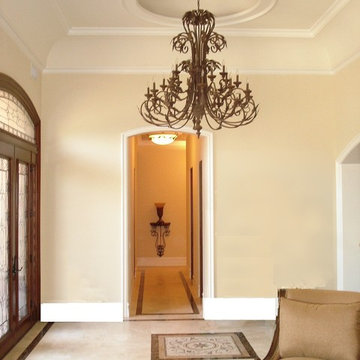
Grand Entry Lobby at New large Estate custom Home on 1/2 acre lot of Covina Hills http://ZenArchitect.com

Example of a mid-sized mountain style porcelain tile, gray floor, wood ceiling and wood wall entryway design in Minneapolis with brown walls and a medium wood front door

View of open air entry courtyard screened by vertical wood slat wall & gate.
Large minimalist slate floor, exposed beam and wood wall entryway photo in San Francisco with a medium wood front door
Large minimalist slate floor, exposed beam and wood wall entryway photo in San Francisco with a medium wood front door

1950s slate floor, black floor, vaulted ceiling and wall paneling double front door photo in San Francisco with brown walls and a blue front door
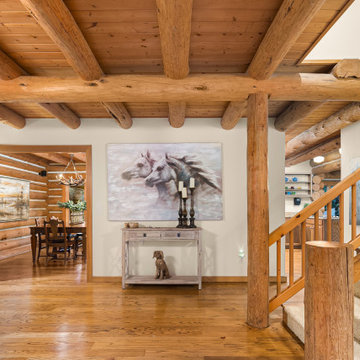
Large mountain style medium tone wood floor, wood ceiling and wood wall foyer photo in Seattle with white walls

We had so much fun decorating this space. No detail was too small for Nicole and she understood it would not be completed with every detail for a couple of years, but also that taking her time to fill her home with items of quality that reflected her taste and her families needs were the most important issues. As you can see, her family has settled in.

Inspiration for a mid-sized eclectic concrete floor, gray floor, wood ceiling and wood wall entryway remodel in Los Angeles with gray walls and a light wood front door

Inspiration for a mid-sized farmhouse slate floor, gray floor and wood ceiling entryway remodel in Burlington with white walls and a glass front door
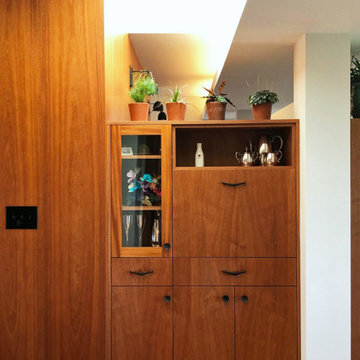
Example of a mid-sized 1960s light wood floor, brown floor and tray ceiling entryway design in Portland with white walls
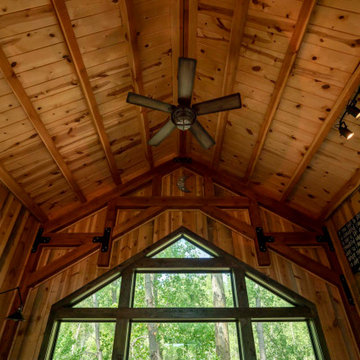
Timber frame cabin with vaulted ceiling
Small mountain style medium tone wood floor and vaulted ceiling entryway photo with brown walls
Small mountain style medium tone wood floor and vaulted ceiling entryway photo with brown walls
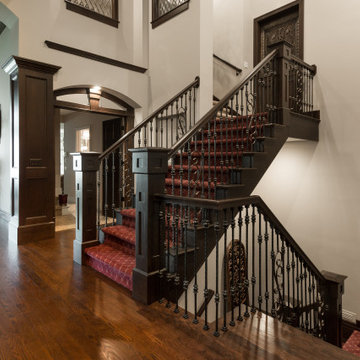
Elegant dark wood floor, brown floor and vaulted ceiling foyer photo in Grand Rapids with beige walls

Example of a small mountain style gray floor, wood wall, concrete floor, vaulted ceiling and wood ceiling mudroom design in Seattle with brown walls and a glass front door
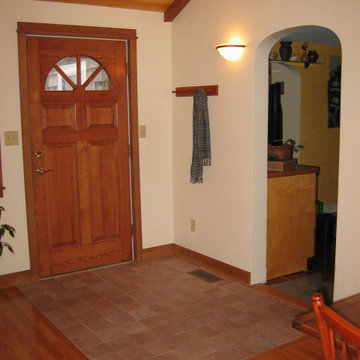
This entry into Dining Room Addition also serves as the "mudroom" and entry into the kitchen. Walls are plastered with "three coat plaster" for durability as this room also leads into the garage.
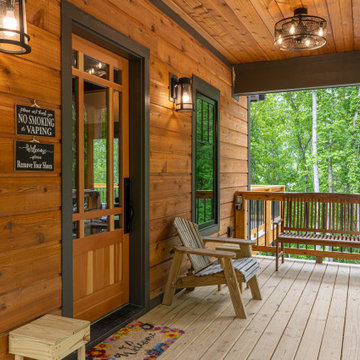
Welcoming entrance let's you know that you have made it and it is time to relax
Inspiration for a mid-sized craftsman wood ceiling front door remodel in Other with a light wood front door
Inspiration for a mid-sized craftsman wood ceiling front door remodel in Other with a light wood front door

We remodeled this unassuming mid-century home from top to bottom. An entire third floor and two outdoor decks were added. As a bonus, we made the whole thing accessible with an elevator linking all three floors.
The 3rd floor was designed to be built entirely above the existing roof level to preserve the vaulted ceilings in the main level living areas. Floor joists spanned the full width of the house to transfer new loads onto the existing foundation as much as possible. This minimized structural work required inside the existing footprint of the home. A portion of the new roof extends over the custom outdoor kitchen and deck on the north end, allowing year-round use of this space.
Exterior finishes feature a combination of smooth painted horizontal panels, and pre-finished fiber-cement siding, that replicate a natural stained wood. Exposed beams and cedar soffits provide wooden accents around the exterior. Horizontal cable railings were used around the rooftop decks. Natural stone installed around the front entry enhances the porch. Metal roofing in natural forest green, tie the whole project together.
On the main floor, the kitchen remodel included minimal footprint changes, but overhauling of the cabinets and function. A larger window brings in natural light, capturing views of the garden and new porch. The sleek kitchen now shines with two-toned cabinetry in stained maple and high-gloss white, white quartz countertops with hints of gold and purple, and a raised bubble-glass chiseled edge cocktail bar. The kitchen’s eye-catching mixed-metal backsplash is a fun update on a traditional penny tile.
The dining room was revamped with new built-in lighted cabinetry, luxury vinyl flooring, and a contemporary-style chandelier. Throughout the main floor, the original hardwood flooring was refinished with dark stain, and the fireplace revamped in gray and with a copper-tile hearth and new insert.
During demolition our team uncovered a hidden ceiling beam. The clients loved the look, so to meet the planned budget, the beam was turned into an architectural feature, wrapping it in wood paneling matching the entry hall.
The entire day-light basement was also remodeled, and now includes a bright & colorful exercise studio and a larger laundry room. The redesign of the washroom includes a larger showering area built specifically for washing their large dog, as well as added storage and countertop space.
This is a project our team is very honored to have been involved with, build our client’s dream home.

The main entry area has exposed log architecture at the interior walls and ceiling. the southwestern style meets modern farmhouse is shown in the furniture and accessory items
All Ceiling Designs Entryway Ideas
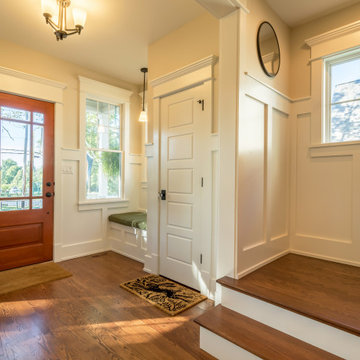
Entryway - mid-sized farmhouse medium tone wood floor, brown floor, wallpaper ceiling and shiplap wall entryway idea in Chicago with yellow walls and a brown front door
1





