Entryway with a Yellow Front Door and a White Front Door Ideas
Refine by:
Budget
Sort by:Popular Today
41 - 60 of 21,547 photos
Item 1 of 3
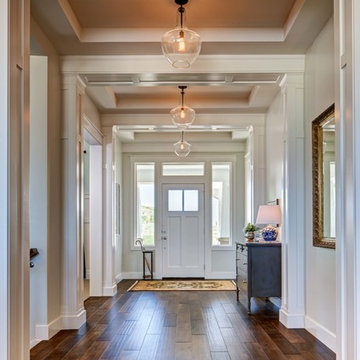
Entryway - traditional entryway idea in Salt Lake City with white walls and a white front door

Entryway - mid-sized traditional gray floor and slate floor entryway idea in Chicago with gray walls and a white front door

This home is full of clean lines, soft whites and grey, & lots of built-in pieces. Large entry area with message center, dual closets, custom bench with hooks and cubbies to keep organized. Living room fireplace with shiplap, custom mantel and cabinets, and white brick.
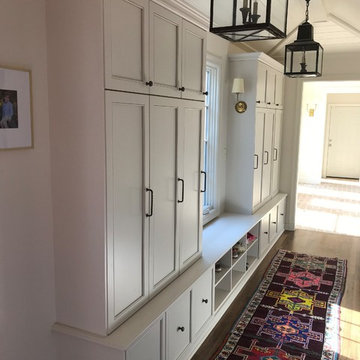
Mid-sized country dark wood floor and brown floor entryway photo in Other with white walls and a white front door
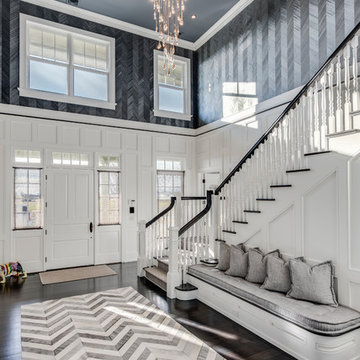
Eclectic dark wood floor and brown floor entryway photo in New York with gray walls and a white front door

After receiving a referral by a family friend, these clients knew that Rebel Builders was the Design + Build company that could transform their space for a new lifestyle: as grandparents!
As young grandparents, our clients wanted a better flow to their first floor so that they could spend more quality time with their growing family.
The challenge, of creating a fun-filled space that the grandkids could enjoy while being a relaxing oasis when the clients are alone, was one that the designers accepted eagerly. Additionally, designers also wanted to give the clients a more cohesive flow between the kitchen and dining area.
To do this, the team moved the existing fireplace to a central location to open up an area for a larger dining table and create a designated living room space. On the opposite end, we placed the "kids area" with a large window seat and custom storage. The built-ins and archway leading to the mudroom brought an elegant, inviting and utilitarian atmosphere to the house.
The careful selection of the color palette connected all of the spaces and infused the client's personal touch into their home.
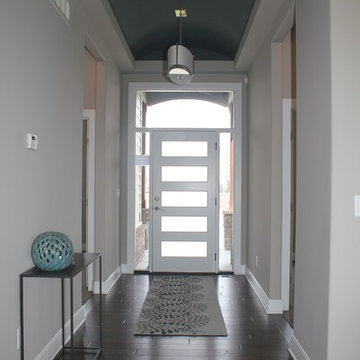
Mid-sized transitional dark wood floor entryway photo in Wichita with gray walls and a white front door
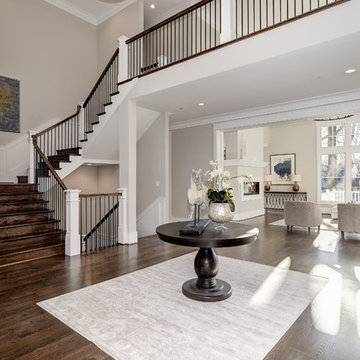
Example of a classic dark wood floor and brown floor foyer design in DC Metro with gray walls and a white front door
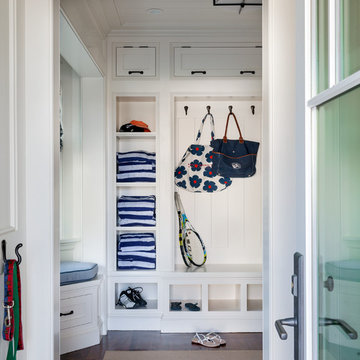
Greg Premru
Large beach style dark wood floor mudroom photo in Boston with white walls and a white front door
Large beach style dark wood floor mudroom photo in Boston with white walls and a white front door
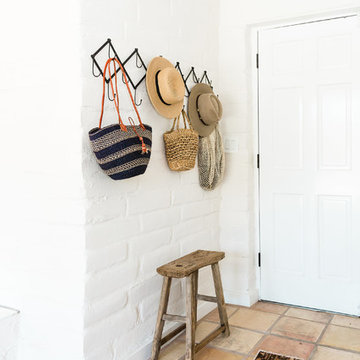
Inspiration for a southwestern terra-cotta tile single front door remodel in San Diego with white walls and a white front door
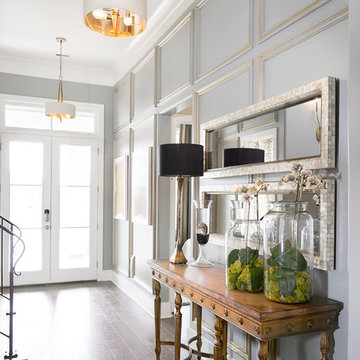
Photos by Scott Richard
Large transitional medium tone wood floor foyer photo in New Orleans with blue walls and a white front door
Large transitional medium tone wood floor foyer photo in New Orleans with blue walls and a white front door
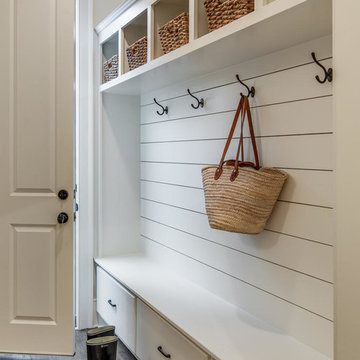
Garrett Buell
Farmhouse dark wood floor and brown floor entryway photo in Nashville with white walls and a white front door
Farmhouse dark wood floor and brown floor entryway photo in Nashville with white walls and a white front door

Studio Munroe,
Photography by Thomas Kuoh
Trendy medium tone wood floor and brown floor single front door photo in San Francisco with white walls and a yellow front door
Trendy medium tone wood floor and brown floor single front door photo in San Francisco with white walls and a yellow front door
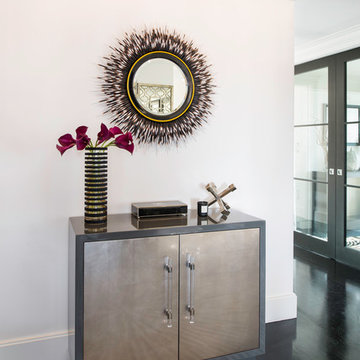
TEAM
Architect: LDa Architecture & Interiors
Interior Designer: LDa Architecture & Interiors
Builder: C.H. Newton Builders, Inc.
Photographer: Karen Philippe
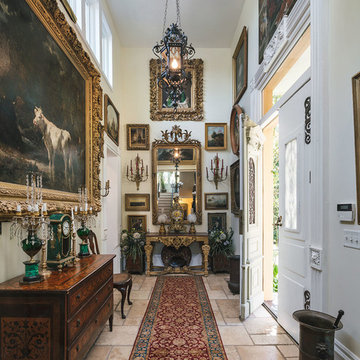
Wrought iron light - Prague, 19th century
Dutch light fixtures - 19th century from Austrian consulate, Portland
Natural cedar doors throughout house from Mount. Angel Convent
Woodwork from Federal Townhouse in New York City
Doors to dining room from Corbett House
Photo by KuDa Photography
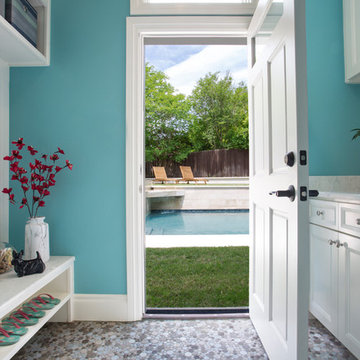
Entryway - coastal beige floor entryway idea in Austin with blue walls and a white front door
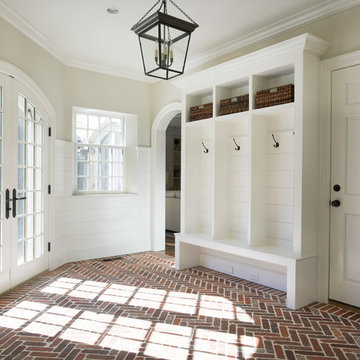
Jeff McNamara Photography
Elegant brick floor entryway photo in New York with beige walls and a white front door
Elegant brick floor entryway photo in New York with beige walls and a white front door
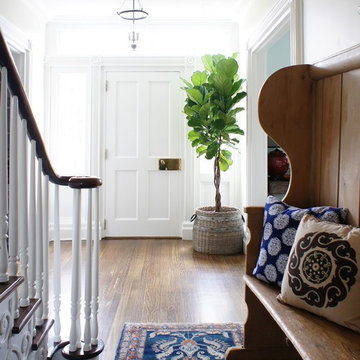
Bohemian Country
Example of a mid-sized classic medium tone wood floor single front door design in New York with white walls and a white front door
Example of a mid-sized classic medium tone wood floor single front door design in New York with white walls and a white front door
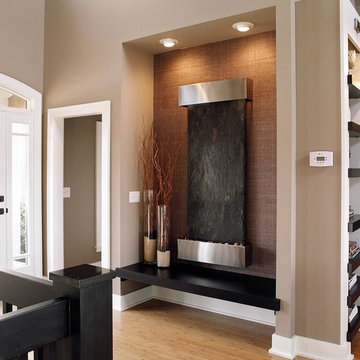
The design direction was to create livable luxury with a metropolitan feel. This interior design has classic clean lines, layers of textures and a warm neutral palette that includes ivory, charcoal, and dusty browns.
Furniture Brands
Casegoods: Century, Lorts, Hickory Chair
Accents: Made-goods, Oly studio, Maitland-Smith
Lighting: Robert Abbey, Visual Comfort
Custom built-ins - dining room, living room
Entry hall -
Water feature: Adagio
Wall covering: Phillip Jefferies (behind fountain)
Hardware: Houles
Flooring- hand scraped bamboo
Lighting: Sonneman, Robert Abbey
Entryway with a Yellow Front Door and a White Front Door Ideas
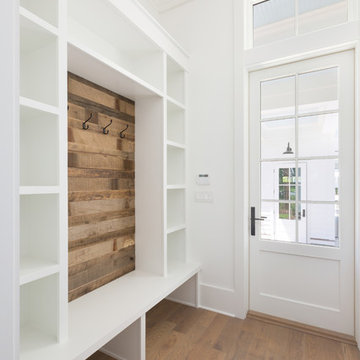
Example of a small beach style medium tone wood floor and brown floor entryway design in Charleston with white walls and a white front door
3





