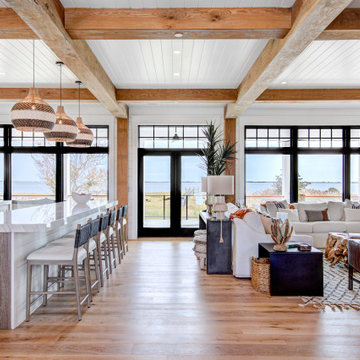Exposed Beam and Shiplap Wall Entryway Ideas
Refine by:
Budget
Sort by:Popular Today
1 - 20 of 75 photos
Item 1 of 3

Laguna Oak Hardwood – The Alta Vista Hardwood Flooring Collection is a return to vintage European Design. These beautiful classic and refined floors are crafted out of French White Oak, a premier hardwood species that has been used for everything from flooring to shipbuilding over the centuries due to its stability.
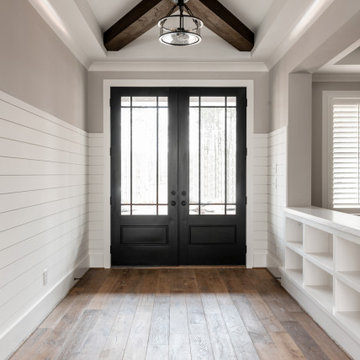
Inspiration for a craftsman medium tone wood floor, exposed beam and shiplap wall entryway remodel in Charlotte with beige walls
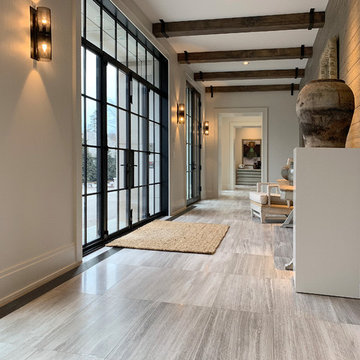
Always at the forefront of style, this Chicago Gold Coast home is no exception. Crisp lines accentuate the bold use of light and dark hues. The white cerused grey toned wood floor fortifies the contemporary impression. Floor: 7” wide-plank Vintage French Oak | Rustic Character | DutchHaus® Collection smooth surface | nano-beveled edge | color Rock | Matte Hardwax Oil. For more information please email us at: sales@signaturehardwoods.com
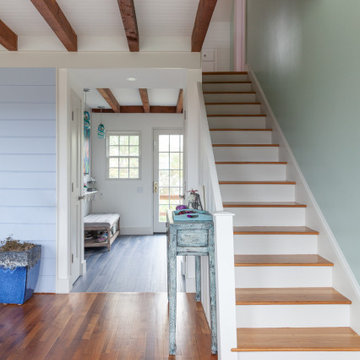
New Mudroom Entryway and Staircase in this Rockport, MA Coastal Cottage Conversion.
Beach style medium tone wood floor, beige floor, exposed beam and shiplap wall mudroom photo in Boston with white walls
Beach style medium tone wood floor, beige floor, exposed beam and shiplap wall mudroom photo in Boston with white walls
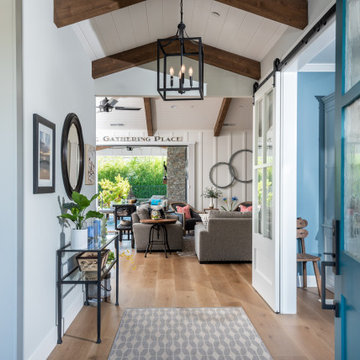
Entryway - mid-sized cottage medium tone wood floor, brown floor, exposed beam and shiplap wall entryway idea in San Francisco with beige walls and a blue front door
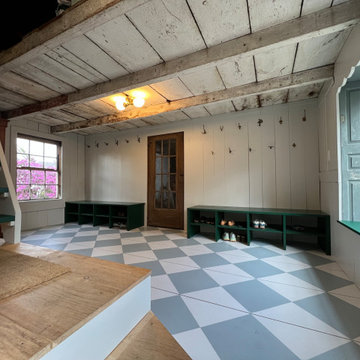
What was once part of an attached barn to an historic home became a spacious mudroom in keeping with the existing antique character. A checkered painted floor on wide pine flooring is the main eye-catcher in this space. Minimalist benches with cubbies and antique hooks found in the attic make up the coat and shoe storage. A custom ladder leads to the loft area, a future craft room for the youngest members of the family. The ceiling was wire-brushed clean and left in its weathered beauty.

Example of a mid-sized country medium tone wood floor, brown floor, exposed beam and shiplap wall entryway design in DC Metro with white walls and a black front door
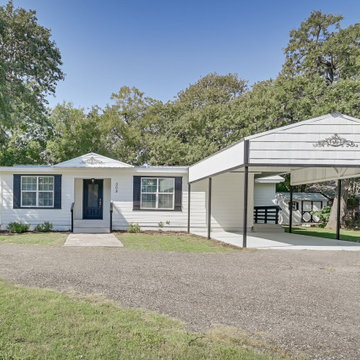
Located in the heart of the historic district of Cleburne, enjoy the tree lined streets while you are walking distance to shops, boutiques, museums, cafes & dining. Also close to Lake Cleburne State Park. This move-in ready home offers 21st century living for those who long for cozy, quiet neighborhoods.
Experience custom craftsmanship both inside and out! This home boasts beautiful cedar beams, spacious interiors and weather-resistant exteriors.
Stunning front entry with beautiful glass & iron front door. Walking in, you are greeted with a beautiful set of glass French doors that lead to a separate formal dining area with a crystal chandelier.
Take gourmet to the next level in a chef’s kitchen that features a very large island and spacious countertops with granite, Subway tile backsplash, Bausch stainless range hood, large pantry and plenty of cabinet space. New Whirlpool Gold appliances, Kohler double stainless sink & Moen Stainless faucet. Cozy breakfast area with whitewashed shiplap wall. Just off of the kitchen, there is a private patio where you can sit & enjoy your morning coffee while enjoying the chirp of the birds & beautiful mature trees.
Featuring a spacious main living area, this open concept home has a beautiful whitewashed shiplap feature wall with hidden shiplap doors. One leads to the beautiful half bath with granite counter and Moroccan tile floor while the other leads to the laundry-utility room with side entrance that leads to the covered parking area.
In the master suite, you'll feel like you're in a spa resort with cedar beams and the master bath featuring classic timeless marble tile, extra long claw-foot tub with a beautiful crystal chandelier above you, Moroccan tile touches and a beautiful glass block window, floating vanity cabinet with classic marble top, Kohler fixtures and classy, silver backed mirrors and a fabulous cedar walk-in-closet. On the back side of the home are 2 very spacious bedrooms with large closets. There is another full bath between the 2 bedrooms with classic marble tile floor, walls, countertop & features Moroccan tile bath surround with Kohler brushed nickel fixtures.
This 1920 Craftsman has all of the modern conveniences and was updated with energy efficiency in mind with new HVAC, 50 gallon water heater, a NEST smart thermostat, new radiant barrier metal roof, exterior is wrapped in Sherwin Williams radiant barrier Super Paint, new energy efficient windows & new insulation throughout the house. The entire home has all new electric and new plumbing as well. Rest at ease knowing that everything in your newly renovated home comes with a full manufacturers warranty.

This lakefront diamond in the rough lot was waiting to be discovered by someone with a modern naturalistic vision and passion. Maintaining an eco-friendly, and sustainable build was at the top of the client priority list. Designed and situated to benefit from passive and active solar as well as through breezes from the lake, this indoor/outdoor living space truly establishes a symbiotic relationship with its natural surroundings. The pie-shaped lot provided significant challenges with a street width of 50ft, a steep shoreline buffer of 50ft, as well as a powerline easement reducing the buildable area. The client desired a smaller home of approximately 2500sf that juxtaposed modern lines with the free form of the natural setting. The 250ft of lakefront afforded 180-degree views which guided the design to maximize this vantage point while supporting the adjacent environment through preservation of heritage trees. Prior to construction the shoreline buffer had been rewilded with wildflowers, perennials, utilization of clover and meadow grasses to support healthy animal and insect re-population. The inclusion of solar panels as well as hydroponic heated floors and wood stove supported the owner’s desire to be self-sufficient. Core ten steel was selected as the predominant material to allow it to “rust” as it weathers thus blending into the natural environment.
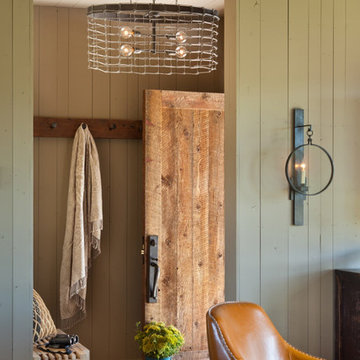
Entryway - rustic slate floor, exposed beam and shiplap wall entryway idea in Other with a medium wood front door
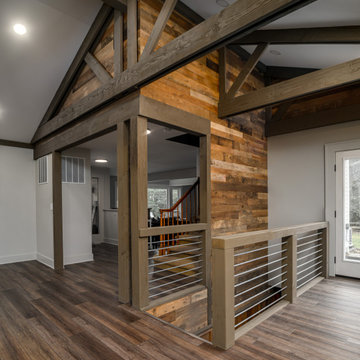
Entryway - mid-sized transitional laminate floor, brown floor, exposed beam and shiplap wall entryway idea in Seattle with gray walls and a white front door
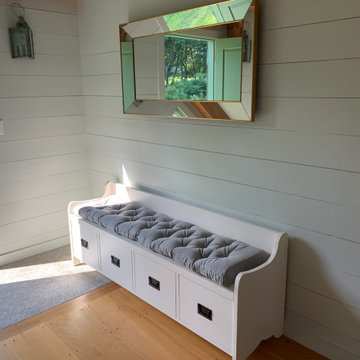
Example of a beach style medium tone wood floor, brown floor, exposed beam and shiplap wall entryway design in Other with green walls and a green front door

Project completed as Senior Designer with NB Design Group, Inc.
Photography | John Granen
Entryway - coastal dark wood floor, brown floor, exposed beam, wood ceiling and shiplap wall entryway idea in Seattle with white walls and a white front door
Entryway - coastal dark wood floor, brown floor, exposed beam, wood ceiling and shiplap wall entryway idea in Seattle with white walls and a white front door

Dutch front door - coastal medium tone wood floor, brown floor, exposed beam, shiplap ceiling, vaulted ceiling and shiplap wall dutch front door idea in San Francisco with white walls and a white front door
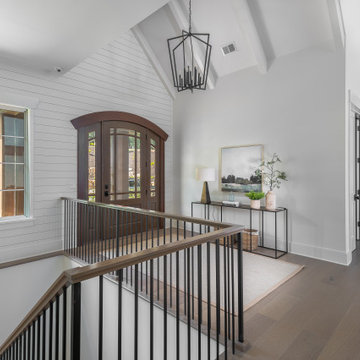
Single front door - transitional dark wood floor, brown floor, exposed beam, vaulted ceiling and shiplap wall single front door idea in Other with white walls and a medium wood front door
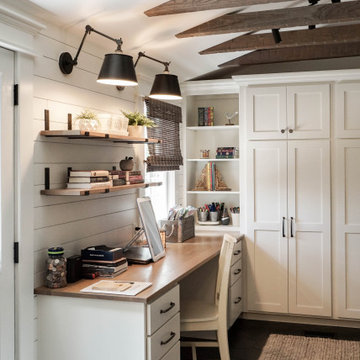
Example of a small farmhouse ceramic tile, gray floor, exposed beam and shiplap wall entryway design in Other with white walls and a medium wood front door

Inspiration for a small farmhouse ceramic tile, gray floor, exposed beam and shiplap wall entryway remodel in Other with white walls and a medium wood front door
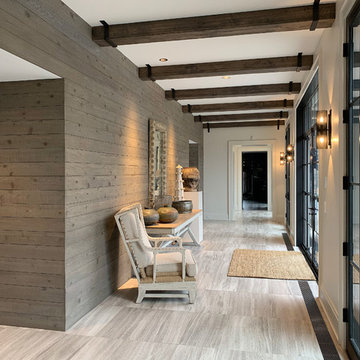
Always at the forefront of style, this Chicago Gold Coast home is no exception. Crisp lines accentuate the bold use of light and dark hues. The white cerused grey toned wood floor fortifies the contemporary impression. Floor: 7” wide-plank Vintage French Oak | Rustic Character | DutchHaus® Collection smooth surface | nano-beveled edge | color Rock | Matte Hardwax Oil. For more information please email us at: sales@signaturehardwoods.com
Exposed Beam and Shiplap Wall Entryway Ideas
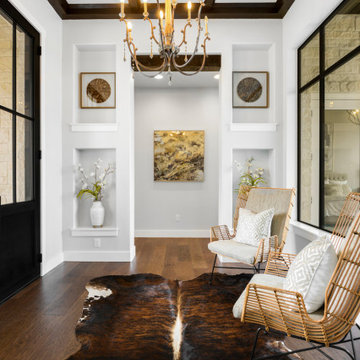
Inspiration for a mid-sized country painted wood floor, brown floor, exposed beam and shiplap wall entryway remodel in Austin with white walls and a brown front door
1






