Exposed Beam and Wall Paneling Bedroom Ideas
Refine by:
Budget
Sort by:Popular Today
1 - 20 of 147 photos
Item 1 of 3
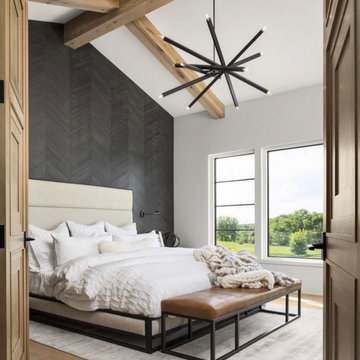
Example of a large master light wood floor, brown floor, exposed beam and wall paneling bedroom design in Dallas with white walls
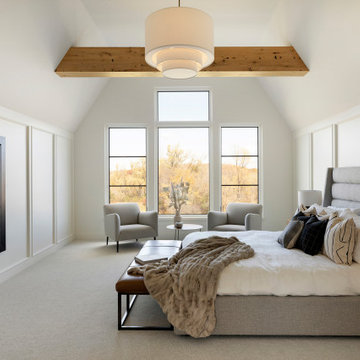
The owner’s suite displays amazing views of the scenic preserve. The reclaimed white oak beams match the owner’s bath and main level great room beams. Their character and organic make-up contrast perfectly with the 30” Tiered Drum Pendant.

Example of a large farmhouse master light wood floor, beige floor, exposed beam and wall paneling bedroom design in Los Angeles with white walls, a two-sided fireplace and a stacked stone fireplace
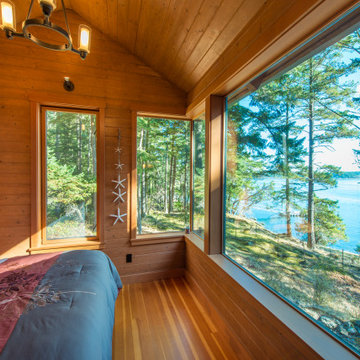
Mountain style master medium tone wood floor, exposed beam and wall paneling bedroom photo in Seattle
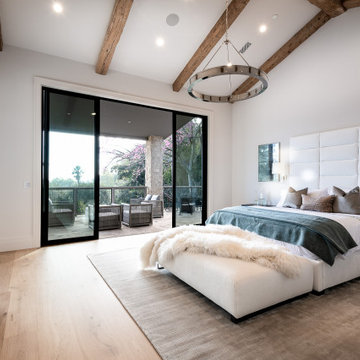
Bedroom - large farmhouse master light wood floor, beige floor, exposed beam and wall paneling bedroom idea in Los Angeles with white walls, a two-sided fireplace and a stacked stone fireplace
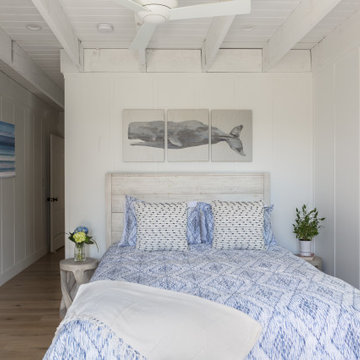
Bedroom - coastal light wood floor, beige floor, exposed beam, shiplap ceiling and wall paneling bedroom idea in Boston with white walls
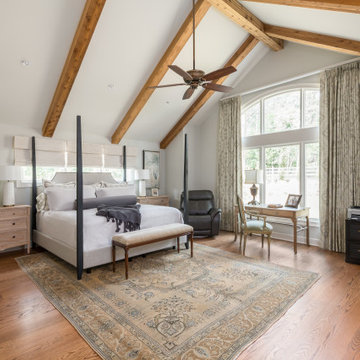
Our design team listened carefully to our clients' wish list. They had a vision of a cozy rustic mountain cabin type master suite retreat. The rustic beams and hardwood floors complement the neutral tones of the walls and trim. Walking into the new primary bathroom gives the same calmness with the colors and materials used in the design.
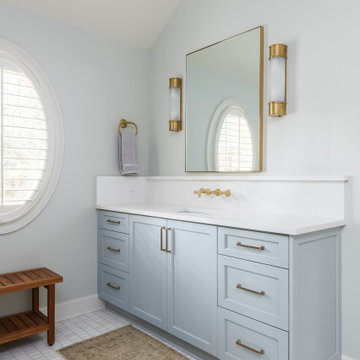
Our design team listened carefully to our clients' wish list. They had a vision of a cozy rustic mountain cabin type master suite retreat. The rustic beams and hardwood floors complement the neutral tones of the walls and trim. Walking into the new primary bathroom gives the same calmness with the colors and materials used in the design.
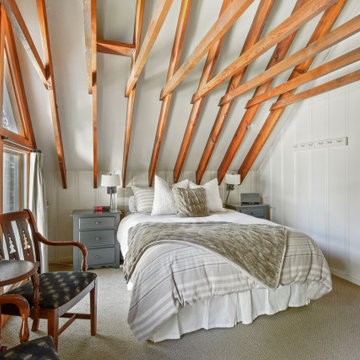
This room was painted white to brighten a dark and dreary room. Added ugg bedding and reorganized the room.
Mountain style carpeted, gray floor, exposed beam and wall paneling bedroom photo in Sacramento with white walls
Mountain style carpeted, gray floor, exposed beam and wall paneling bedroom photo in Sacramento with white walls
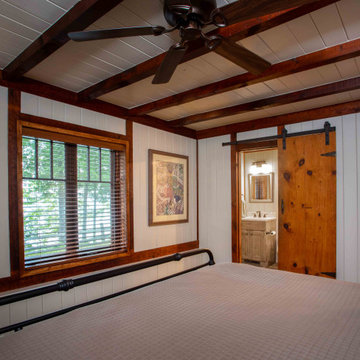
The client came to us to assist with transforming their small family cabin into a year-round residence that would continue the family legacy. The home was originally built by our client’s grandfather so keeping much of the existing interior woodwork and stone masonry fireplace was a must. They did not want to lose the rustic look and the warmth of the pine paneling. The view of Lake Michigan was also to be maintained. It was important to keep the home nestled within its surroundings.
There was a need to update the kitchen, add a laundry & mud room, install insulation, add a heating & cooling system, provide additional bedrooms and more bathrooms. The addition to the home needed to look intentional and provide plenty of room for the entire family to be together. Low maintenance exterior finish materials were used for the siding and trims as well as natural field stones at the base to match the original cabin’s charm.
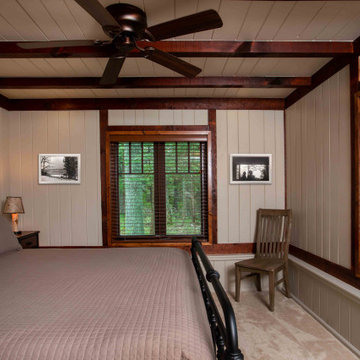
The client came to us to assist with transforming their small family cabin into a year-round residence that would continue the family legacy. The home was originally built by our client’s grandfather so keeping much of the existing interior woodwork and stone masonry fireplace was a must. They did not want to lose the rustic look and the warmth of the pine paneling. The view of Lake Michigan was also to be maintained. It was important to keep the home nestled within its surroundings.
There was a need to update the kitchen, add a laundry & mud room, install insulation, add a heating & cooling system, provide additional bedrooms and more bathrooms. The addition to the home needed to look intentional and provide plenty of room for the entire family to be together. Low maintenance exterior finish materials were used for the siding and trims as well as natural field stones at the base to match the original cabin’s charm.
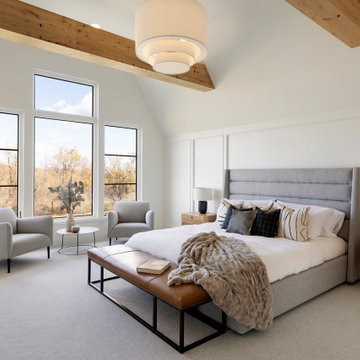
The owner’s suite displays amazing views of the scenic preserve. The reclaimed white oak beams match the owner’s bath and main level great room beams. Their character and organic make-up contrast perfectly with the 30” Tiered Drum Pendant.
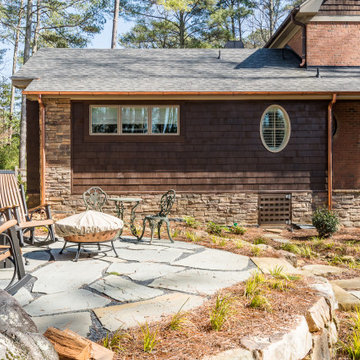
Our design team listened carefully to our clients' wish list. They had a vision of a cozy rustic mountain cabin type master suite retreat. The rustic beams and hardwood floors complement the neutral tones of the walls and trim. Walking into the new primary bathroom gives the same calmness with the colors and materials used in the design.
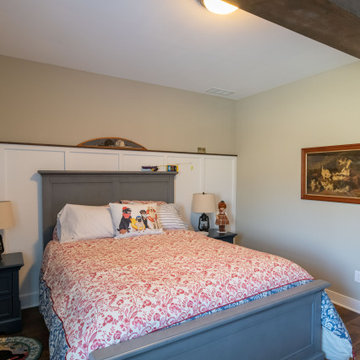
Inspiration for a cottage guest exposed beam and wall paneling bedroom remodel in Columbus with beige walls

An antique wood and iron door welcome you into this private retreat. Colorful barn wood anchor the bed wall with windows letting in natural light and warm the earthy tones.
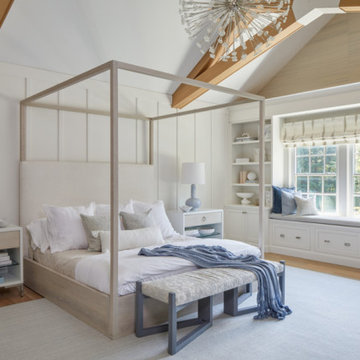
Modern comfort and cozy primary bedroom with four poster bed. Custom built-ins. Custom millwork,
Large transitional master light wood floor, brown floor, exposed beam and wall paneling bedroom photo in New York with red walls
Large transitional master light wood floor, brown floor, exposed beam and wall paneling bedroom photo in New York with red walls
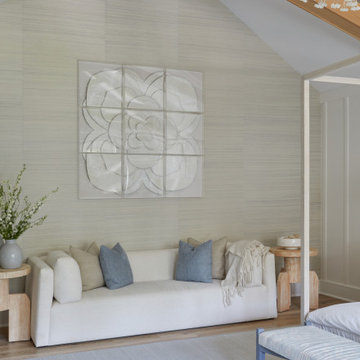
Modern comfort and cozy primary bedroom with four poster bed. Custom built-ins. Custom millwork,
Large cottage master light wood floor, brown floor, exposed beam and wall paneling bedroom photo in New York with red walls
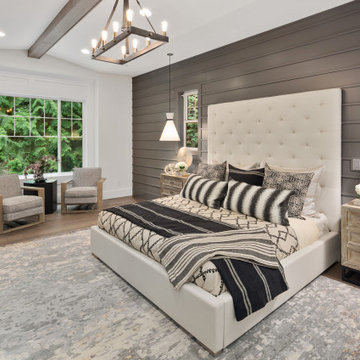
Master suite coffee bar and built-ins featuring a prep sink and under counter beverage cooler.
Large arts and crafts master medium tone wood floor, brown floor, exposed beam and wall paneling bedroom photo in Seattle with white walls
Large arts and crafts master medium tone wood floor, brown floor, exposed beam and wall paneling bedroom photo in Seattle with white walls
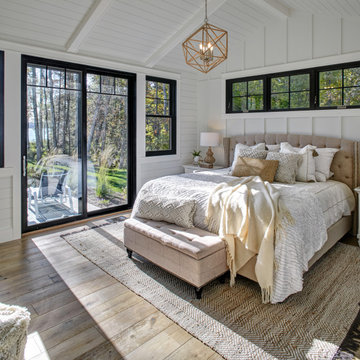
Bedroom - mid-sized coastal master medium tone wood floor, brown floor, exposed beam, shiplap ceiling, vaulted ceiling, wall paneling and shiplap wall bedroom idea in Other with white walls
Exposed Beam and Wall Paneling Bedroom Ideas
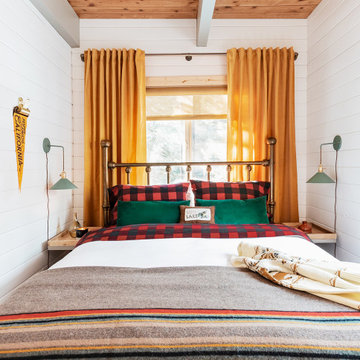
Cozy guest bedroom leans into classic cabin vibes. Plaids and patterns pop with a bright and modern palette.
Example of a mid-sized mountain style guest exposed beam and wall paneling bedroom design in Other with white walls
Example of a mid-sized mountain style guest exposed beam and wall paneling bedroom design in Other with white walls
1





