Exposed Beam Bedroom with a Corner Fireplace Ideas
Refine by:
Budget
Sort by:Popular Today
1 - 20 of 39 photos
Item 1 of 3

The view from this room is enough to keep you enthralled for hours, but add in the comfortable seating and cozy fireplace, and you are sure to enjoy many pleasant days in this space.
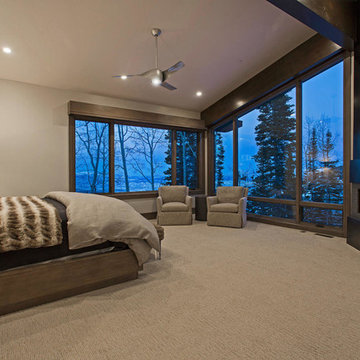
With seating, floor-to-ceiling windows, and a gas fireplace, this bedroom exemplifies luxury in the mountains.
Bedroom - huge contemporary master carpeted, beige floor and exposed beam bedroom idea in Salt Lake City with gray walls, a corner fireplace and a metal fireplace
Bedroom - huge contemporary master carpeted, beige floor and exposed beam bedroom idea in Salt Lake City with gray walls, a corner fireplace and a metal fireplace
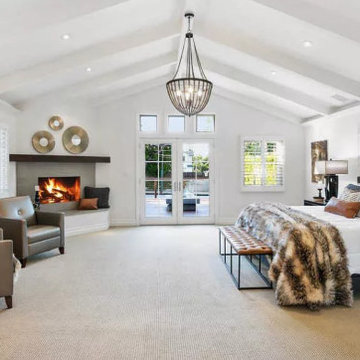
Example of a large cottage master carpeted, beige floor and exposed beam bedroom design in Los Angeles with white walls, a corner fireplace and a stone fireplace
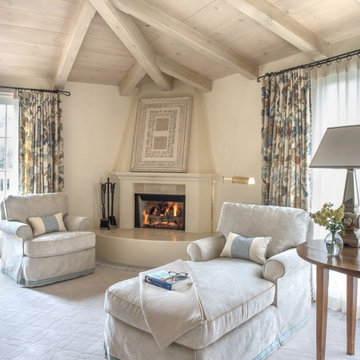
Large elegant master carpeted, beige floor and exposed beam bedroom photo in Santa Barbara with beige walls, a corner fireplace and a plaster fireplace
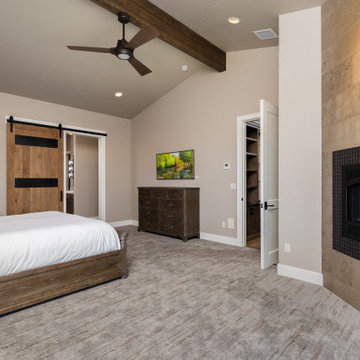
Looking from the door leading to the patio off their master bedroom looking toward the attached bath.
Example of a large mountain style master carpeted, gray floor and exposed beam bedroom design in Other with white walls, a corner fireplace and a tile fireplace
Example of a large mountain style master carpeted, gray floor and exposed beam bedroom design in Other with white walls, a corner fireplace and a tile fireplace
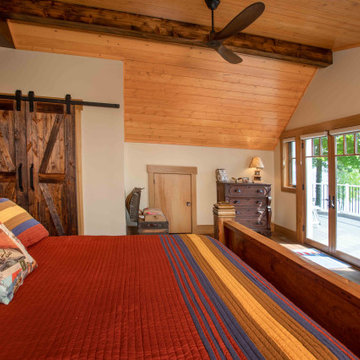
We love it when a home becomes a family compound with wonderful history. That is exactly what this home on Mullet Lake is. The original cottage was built by our client’s father and enjoyed by the family for years. It finally came to the point that there was simply not enough room and it lacked some of the efficiencies and luxuries enjoyed in permanent residences. The cottage is utilized by several families and space was needed to allow for summer and holiday enjoyment. The focus was on creating additional space on the second level, increasing views of the lake, moving interior spaces and the need to increase the ceiling heights on the main level. All these changes led for the need to start over or at least keep what we could and add to it. The home had an excellent foundation, in more ways than one, so we started from there.
It was important to our client to create a northern Michigan cottage using low maintenance exterior finishes. The interior look and feel moved to more timber beam with pine paneling to keep the warmth and appeal of our area. The home features 2 master suites, one on the main level and one on the 2nd level with a balcony. There are 4 additional bedrooms with one also serving as an office. The bunkroom provides plenty of sleeping space for the grandchildren. The great room has vaulted ceilings, plenty of seating and a stone fireplace with vast windows toward the lake. The kitchen and dining are open to each other and enjoy the view.
The beach entry provides access to storage, the 3/4 bath, and laundry. The sunroom off the dining area is a great extension of the home with 180 degrees of view. This allows a wonderful morning escape to enjoy your coffee. The covered timber entry porch provides a direct view of the lake upon entering the home. The garage also features a timber bracketed shed roof system which adds wonderful detail to garage doors.
The home’s footprint was extended in a few areas to allow for the interior spaces to work with the needs of the family. Plenty of living spaces for all to enjoy as well as bedrooms to rest their heads after a busy day on the lake. This will be enjoyed by generations to come.
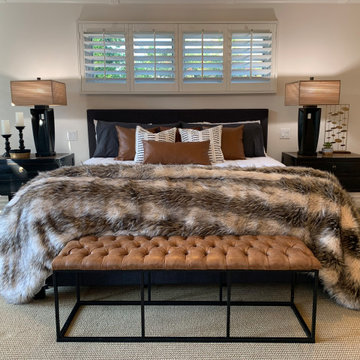
Example of a large country master carpeted, beige floor and exposed beam bedroom design in Los Angeles with white walls, a corner fireplace and a stone fireplace
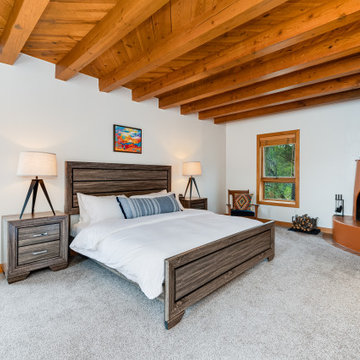
Example of a large southwest master carpeted, gray floor and exposed beam bedroom design in Other with white walls, a corner fireplace and a plaster fireplace
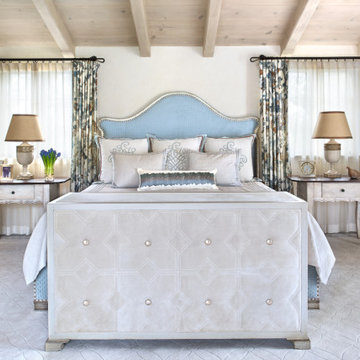
Inspiration for a large timeless master carpeted, beige floor and exposed beam bedroom remodel in Santa Barbara with beige walls, a corner fireplace and a plaster fireplace
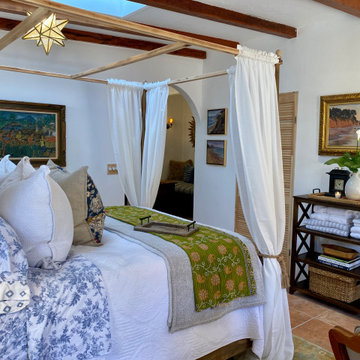
This casita was completely renovated from floor to ceiling in preparation of Airbnb short term romantic getaways. The color palette of teal green, blue and white was brought to life with curated antiques that were stripped of their dark stain colors, collected fine linens, fine plaster wall finishes, authentic Turkish rugs, antique and custom light fixtures, original oil paintings and moorish chevron tile and Moroccan pattern choices.
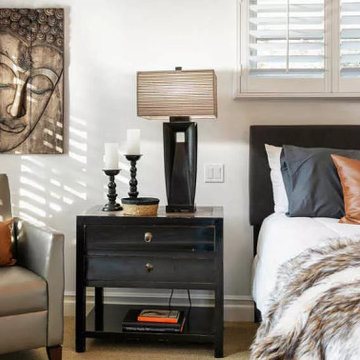
Bedroom - large cottage master carpeted, beige floor and exposed beam bedroom idea in Los Angeles with white walls, a corner fireplace and a stone fireplace
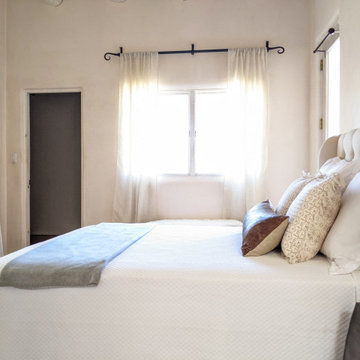
Mid-sized southwest master medium tone wood floor, brown floor and exposed beam bedroom photo in Other with beige walls, a corner fireplace and a plaster fireplace
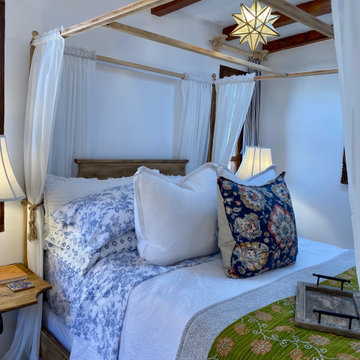
This casita was completely renovated from floor to ceiling in preparation of Airbnb short term romantic getaways. The color palette of teal green, blue and white was brought to life with curated antiques that were stripped of their dark stain colors, collected fine linens, fine plaster wall finishes, authentic Turkish rugs, antique and custom light fixtures, original oil paintings and moorish chevron tile and Moroccan pattern choices.
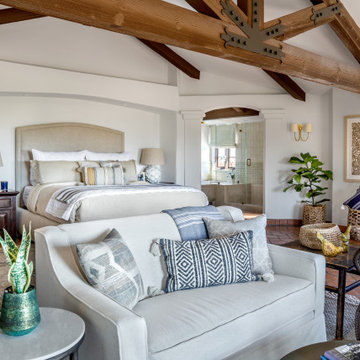
Expansive guest bedroom
Large tuscan guest medium tone wood floor, brown floor and exposed beam bedroom photo in Orange County with white walls, a corner fireplace and a plaster fireplace
Large tuscan guest medium tone wood floor, brown floor and exposed beam bedroom photo in Orange County with white walls, a corner fireplace and a plaster fireplace
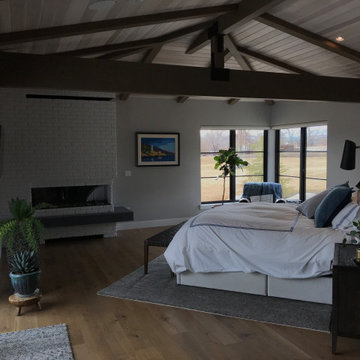
Example of a master medium tone wood floor and exposed beam bedroom design in Other with gray walls, a corner fireplace and a brick fireplace

Beth Singer
Example of a mountain style master medium tone wood floor, brown floor, exposed beam and shiplap wall bedroom design in Detroit with blue walls, a corner fireplace and a stone fireplace
Example of a mountain style master medium tone wood floor, brown floor, exposed beam and shiplap wall bedroom design in Detroit with blue walls, a corner fireplace and a stone fireplace
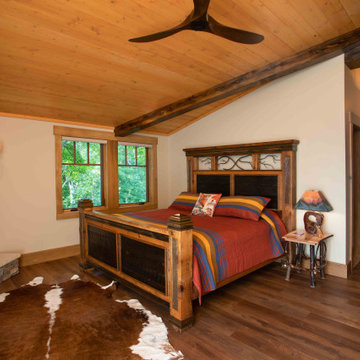
We love it when a home becomes a family compound with wonderful history. That is exactly what this home on Mullet Lake is. The original cottage was built by our client’s father and enjoyed by the family for years. It finally came to the point that there was simply not enough room and it lacked some of the efficiencies and luxuries enjoyed in permanent residences. The cottage is utilized by several families and space was needed to allow for summer and holiday enjoyment. The focus was on creating additional space on the second level, increasing views of the lake, moving interior spaces and the need to increase the ceiling heights on the main level. All these changes led for the need to start over or at least keep what we could and add to it. The home had an excellent foundation, in more ways than one, so we started from there.
It was important to our client to create a northern Michigan cottage using low maintenance exterior finishes. The interior look and feel moved to more timber beam with pine paneling to keep the warmth and appeal of our area. The home features 2 master suites, one on the main level and one on the 2nd level with a balcony. There are 4 additional bedrooms with one also serving as an office. The bunkroom provides plenty of sleeping space for the grandchildren. The great room has vaulted ceilings, plenty of seating and a stone fireplace with vast windows toward the lake. The kitchen and dining are open to each other and enjoy the view.
The beach entry provides access to storage, the 3/4 bath, and laundry. The sunroom off the dining area is a great extension of the home with 180 degrees of view. This allows a wonderful morning escape to enjoy your coffee. The covered timber entry porch provides a direct view of the lake upon entering the home. The garage also features a timber bracketed shed roof system which adds wonderful detail to garage doors.
The home’s footprint was extended in a few areas to allow for the interior spaces to work with the needs of the family. Plenty of living spaces for all to enjoy as well as bedrooms to rest their heads after a busy day on the lake. This will be enjoyed by generations to come.
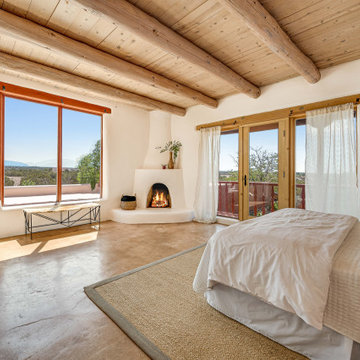
Example of a large southwest master concrete floor, beige floor and exposed beam bedroom design in Other with white walls, a corner fireplace and a plaster fireplace

Bedroom - mid-sized rustic master porcelain tile, gray floor, exposed beam, vaulted ceiling, wood ceiling and wood wall bedroom idea in Minneapolis with a concrete fireplace, white walls and a corner fireplace
Exposed Beam Bedroom with a Corner Fireplace Ideas
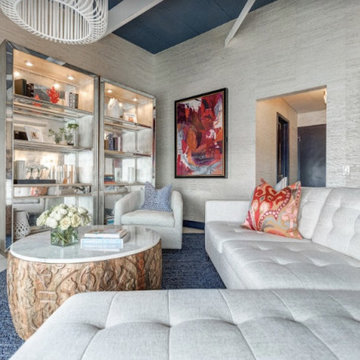
Green plants and succulents with fresh white furniture pieces create an on-trend look with a luxe feel. Henck Design sourced a large-scale handmade teak sculpture to incorporate the client’s love of Yoga and meditation.
1





