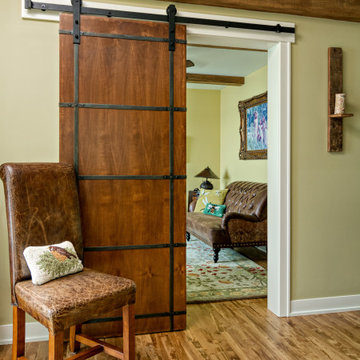Exposed Beam Dining Room Ideas
Refine by:
Budget
Sort by:Popular Today
141 - 160 of 899 photos
Item 1 of 3
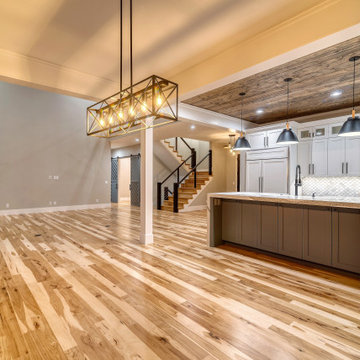
Example of a large farmhouse light wood floor and exposed beam kitchen/dining room combo design in Denver with gray walls
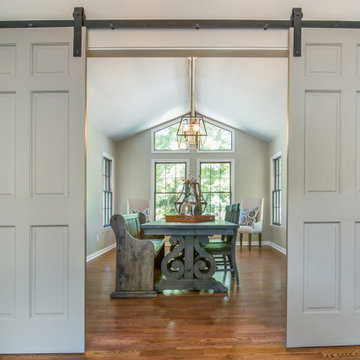
Example of a large dark wood floor, brown floor and exposed beam enclosed dining room design in Atlanta with beige walls
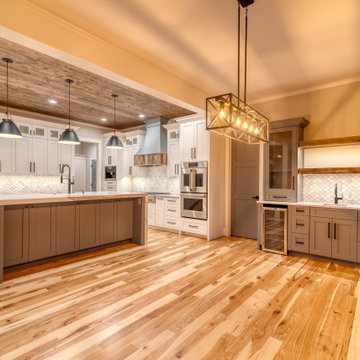
Large cottage light wood floor and exposed beam kitchen/dining room combo photo in Denver with gray walls
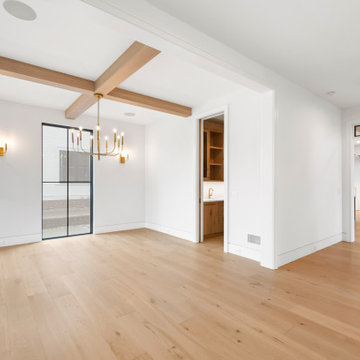
Dining Room
Breakfast nook - mid-sized transitional light wood floor, brown floor and exposed beam breakfast nook idea in Chicago with white walls
Breakfast nook - mid-sized transitional light wood floor, brown floor and exposed beam breakfast nook idea in Chicago with white walls
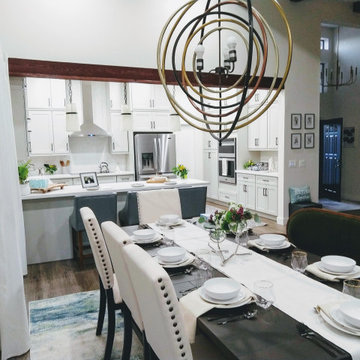
Inspiration for a mid-sized modern vinyl floor, brown floor and exposed beam kitchen/dining room combo remodel in Las Vegas with no fireplace and white walls
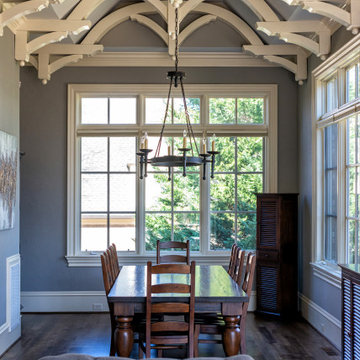
GREAT ROOM! Gorgeous Leathered Fantasy Brown Marble countertops combined the cool grays wall colors with the warm brown of the floors. This huge island seats many. The Warm Off White cabinets feel rich! Stone surrounding cook-top and fireplace. The castle like arched beam ceiling details in the Breakfast nook and over the island lightened up with off white paint.
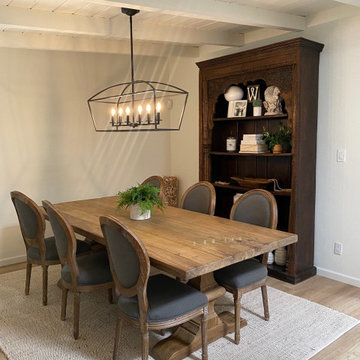
Inspiration for a mid-sized cottage vinyl floor, beige floor and exposed beam kitchen/dining room combo remodel in Phoenix with white walls
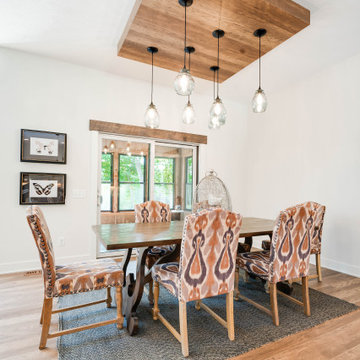
Eclectic Design displayed in this modern ranch layout. Wooden headers over doors and windows was the design hightlight from the start, and other design elements were put in place to compliment it.
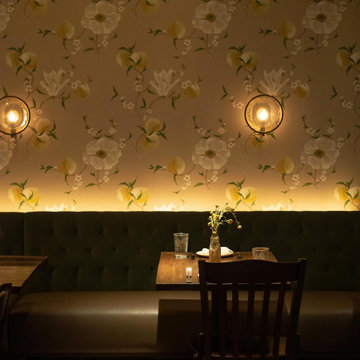
Julep Restaurant Dining Room Design
Inspiration for a large eclectic concrete floor, gray floor, exposed beam and wallpaper kitchen/dining room combo remodel in Denver with multicolored walls
Inspiration for a large eclectic concrete floor, gray floor, exposed beam and wallpaper kitchen/dining room combo remodel in Denver with multicolored walls
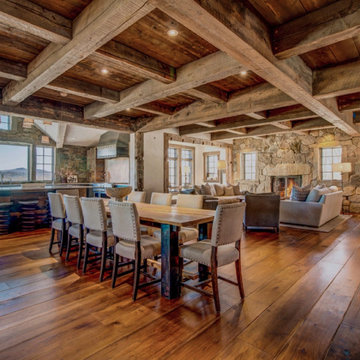
This airy Ski House in West Dover, Vermont features a coffered barnboard ceiling and Character Grade Hickory plank flooring with a dark, weathered finish.
Flooring: Character Hickory Flooring, Mixed 6″, 7″ 8″ & 9″ Widths
Finish: Custom Minwax Honey Stain w/ VNC Satin Finish
Design: NK Home Interior Design
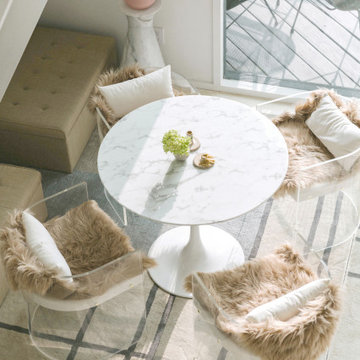
Example of a small mid-century modern light wood floor, beige floor and exposed beam dining room design in New York with white walls, a standard fireplace and a stone fireplace
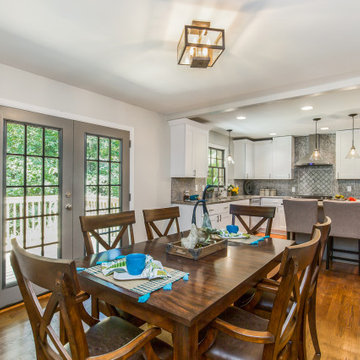
Kitchen/dining room combo - large dark wood floor, brown floor and exposed beam kitchen/dining room combo idea in Atlanta with beige walls
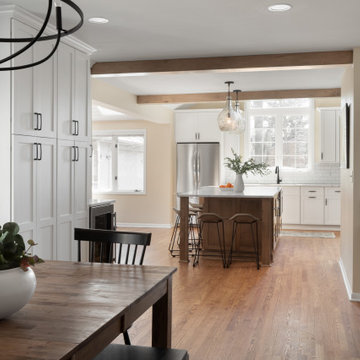
Kitchen/dining room combo - large transitional medium tone wood floor, brown floor and exposed beam kitchen/dining room combo idea in Milwaukee with beige walls
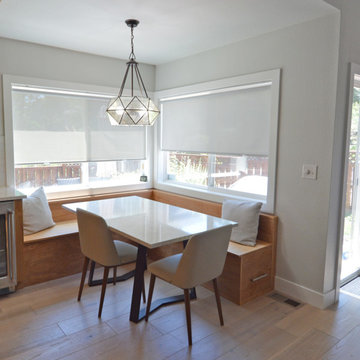
Boulder kitchen remodel for a family with differing tastes. He prefers craftsman, she prefers contemporary and mid century. They both love the result!
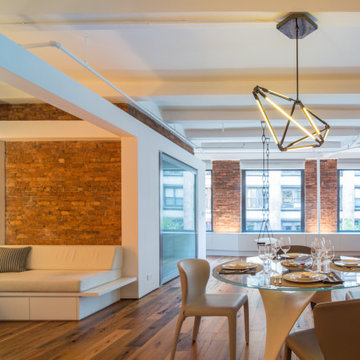
Example of a mid-sized urban medium tone wood floor, brown floor, exposed beam and brick wall kitchen/dining room combo design in New York with white walls
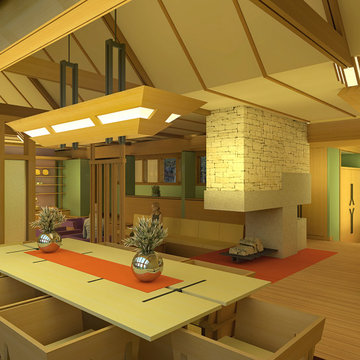
The Oliver/Fox residence was a home and shop that was designed for a young professional couple, he a furniture designer/maker, she in the Health care services, and their two young daughters.
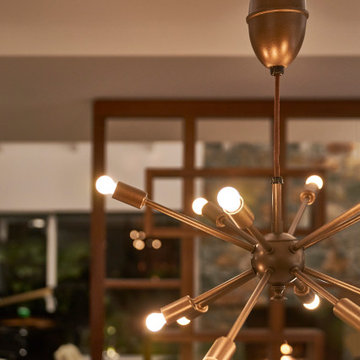
Restoring this vintage, atomic sunburst pendant made our day - including the mechanism that allows for height adjustment with the simple push or pull of the hand. Perfect for over the classic Saarinen tulip table.
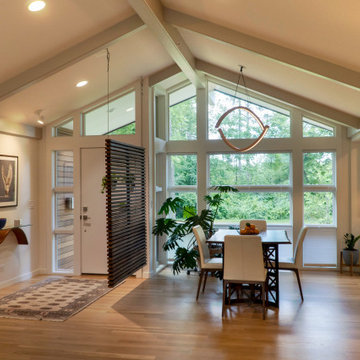
The dining room and foyer, looking out towards the front. The vaulted ceiling has beams that project out to the exterior.
Inspiration for a mid-sized mid-century modern medium tone wood floor, brown floor and exposed beam great room remodel in Chicago with white walls
Inspiration for a mid-sized mid-century modern medium tone wood floor, brown floor and exposed beam great room remodel in Chicago with white walls
Exposed Beam Dining Room Ideas
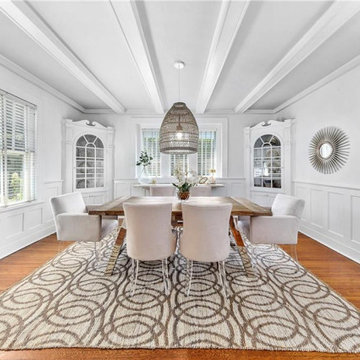
Mid-sized beach style medium tone wood floor and exposed beam enclosed dining room photo in New York with gray walls
8






