Exposed Beam Dining Room Ideas
Refine by:
Budget
Sort by:Popular Today
121 - 140 of 899 photos
Item 1 of 3
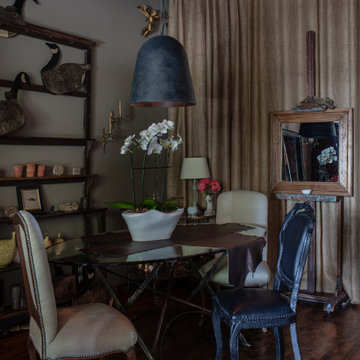
A cozy 830sq ft Boston Pied-a’-Terre with a European inspired garden patio
Inspiration for a mid-sized eclectic dark wood floor, exposed beam and gray floor kitchen/dining room combo remodel in Boston with gray walls
Inspiration for a mid-sized eclectic dark wood floor, exposed beam and gray floor kitchen/dining room combo remodel in Boston with gray walls
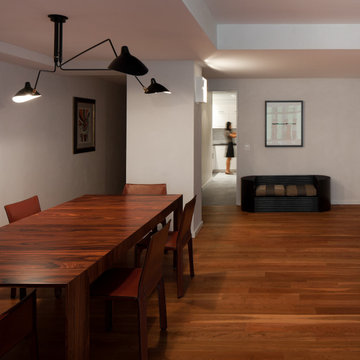
This 2250 sq. ft. space soars above New York City's Fifth Avenue overlooking the beautiful Central Park. The owner had an extensive art collection and wanted the rooms to reflect their artistic sensibility and warmth. The furnishings combined their love of modern art with their dreamy nostalgia. Many of the pieces were centered around the owner's love of contemporary furniture, many of which were created by famous furniture designer Mario Bellini. Each room tells a story, one that the owner will continue to tell throughout the years.
Featured brands include: Mario Bellini furnishings, Armani Casa, and Flos and Artemide lighting, and Venetian plaster.
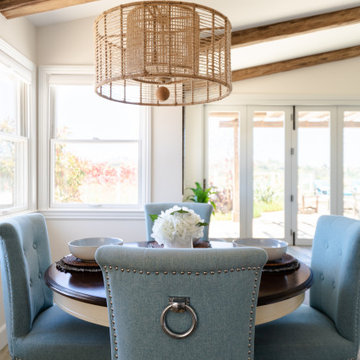
This coastal home is located in Carlsbad, California! With some remodeling and vision this home was transformed into a peaceful retreat. The remodel features an open concept floor plan with the living room flowing into the dining room and kitchen. The kitchen is made gorgeous by its custom cabinetry with a flush mount ceiling vent. The dining room and living room are kept open and bright with a soft home furnishing for a modern beach home. The beams on ceiling in the family room and living room are an eye-catcher in a room that leads to a patio with canyon views and a stunning outdoor space!
Design by Signature Designs Kitchen Bath
Contractor ADR Design & Remodel
Photos by San Diego Interior Photography
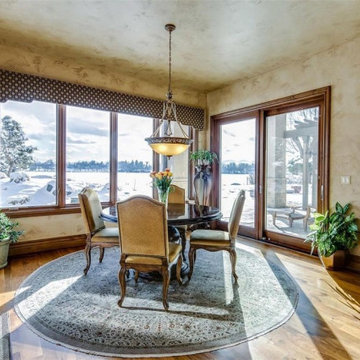
Example of a huge transitional dark wood floor, brown floor and exposed beam kitchen/dining room combo design in Denver
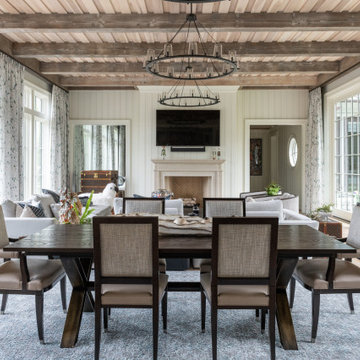
Kitchen/dining room combo - large transitional light wood floor, beige floor and exposed beam kitchen/dining room combo idea in Atlanta with beige walls, a standard fireplace and a stone fireplace
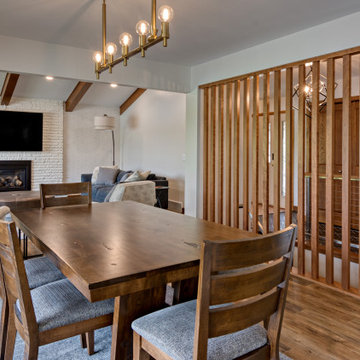
Mid-Century modern dining room with custom Cherry wood slat wall, Oak beams in living room.
Inspiration for a mid-sized mid-century modern vinyl floor, brown floor, exposed beam and wallpaper kitchen/dining room combo remodel in Minneapolis with white walls, a standard fireplace and a brick fireplace
Inspiration for a mid-sized mid-century modern vinyl floor, brown floor, exposed beam and wallpaper kitchen/dining room combo remodel in Minneapolis with white walls, a standard fireplace and a brick fireplace
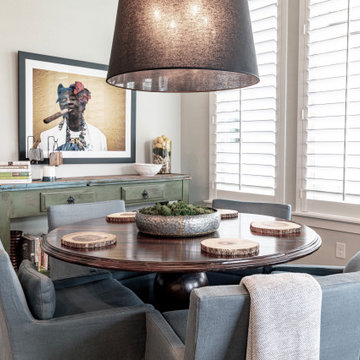
This casual dining space with seating for 5 features an oversized barrel shade pendant, French Blue linen low-back dining chairs on wheels and a solid Rosewood table with a pedestal to die for! As well as rustic buffet table to serve multiple purposes.
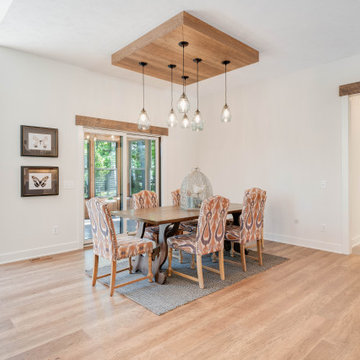
Eclectic Design displayed in this modern ranch layout. Wooden headers over doors and windows was the design hightlight from the start, and other design elements were put in place to compliment it.
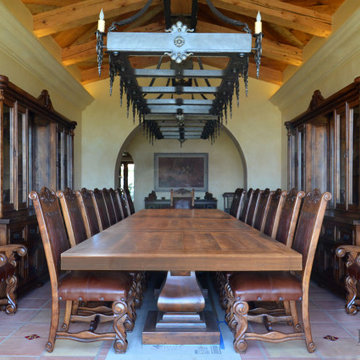
The first additions to Linda’s home takes place in the grand Spanish dining room. Grabbing your attention right away is the oversized, 19ft dining table, sitting under a hand forged, wrought iron chandelier. This tabletop is made from thick, natural, reclaimed wood, that beautifully ties into the authentic, timber-beamed ceiling. In our classic Gitana style, four teardrop bases with beveled edges make up the bottom half of this Spanish style table. Made from solid mesquite wood, these bases showcase natural stretches and imperfections, and bring out the same beautiful details that are present in the other additions to this impressive rustic dining room.
Each side of the dining table is decorated with nine beautiful, hand-carved chairs. These solid mesquite chairs are hand carved with our popular Hoja style design in mind, and feature smooth, hand tooled leather. Not only do these chairs bring in style, but they also bring in a great deal of comfort for Linda and all of her guests.
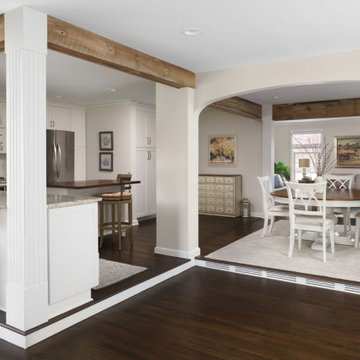
Huge transitional dark wood floor, brown floor and exposed beam great room photo in Columbus with beige walls
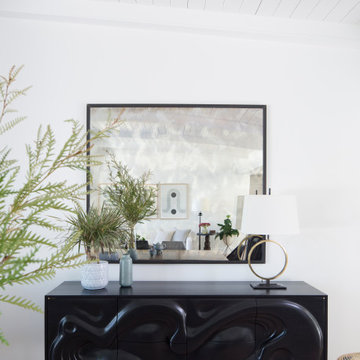
Modern eclectic Dining Room in Portola Valley, CA. Designed by Melinda Mandell. Photography by Michelle Drewes.
Great room - large modern light wood floor, beige floor and exposed beam great room idea in San Francisco with white walls and no fireplace
Great room - large modern light wood floor, beige floor and exposed beam great room idea in San Francisco with white walls and no fireplace
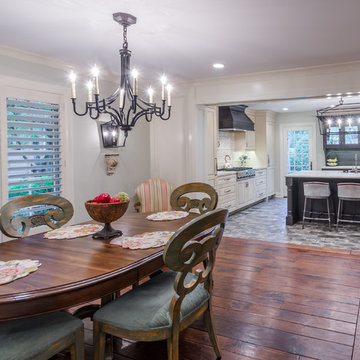
This project included the total interior remodeling and renovation of the Kitchen, Living, Dining and Family rooms. The Dining and Family rooms switched locations, and the Kitchen footprint expanded, with a new larger opening to the new front Family room. New doors were added to the kitchen, as well as a gorgeous buffet cabinetry unit - with windows behind the upper glass-front cabinets.
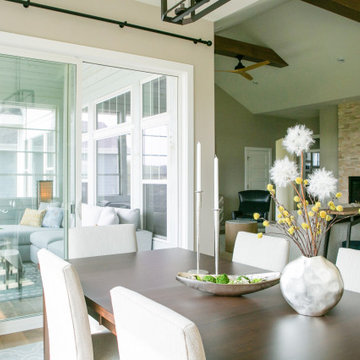
Example of a large trendy medium tone wood floor and exposed beam great room design in Chicago with a two-sided fireplace and a stacked stone fireplace
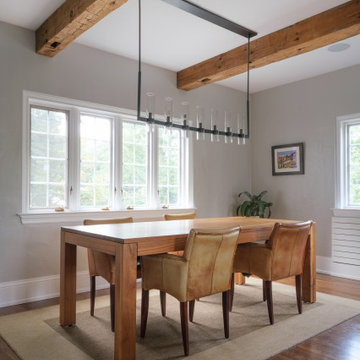
Mid-sized country medium tone wood floor and exposed beam kitchen/dining room combo photo in New York
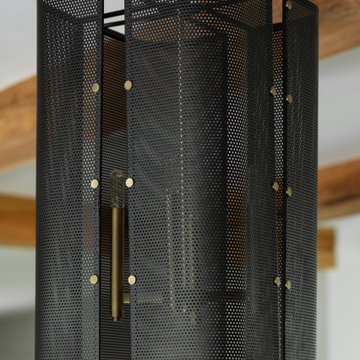
Dining room chandelier of modern luxury farmhouse in Pass Christian Mississippi photographed for Watters Architecture by Birmingham Alabama based architectural and interiors photographer Tommy Daspit.
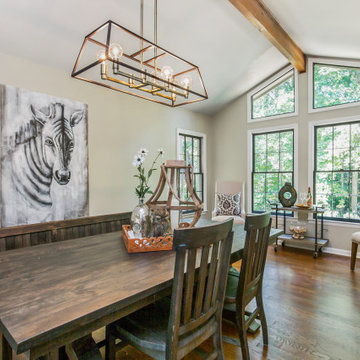
Example of a large dark wood floor, brown floor and exposed beam enclosed dining room design in Atlanta with beige walls
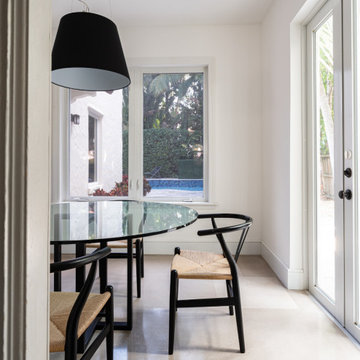
Kitchen/dining room combo - small rustic travertine floor, beige floor and exposed beam kitchen/dining room combo idea in Miami with white walls
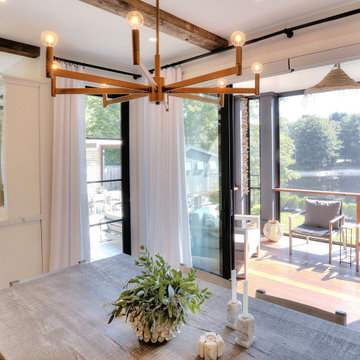
Inspiration for a mid-sized transitional light wood floor, beige floor and exposed beam great room remodel in Bridgeport with white walls, a standard fireplace and a concrete fireplace
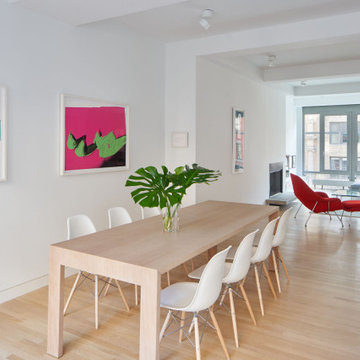
Mid-sized minimalist light wood floor, beige floor and exposed beam kitchen/dining room combo photo in New York with white walls, a standard fireplace and a metal fireplace
Exposed Beam Dining Room Ideas
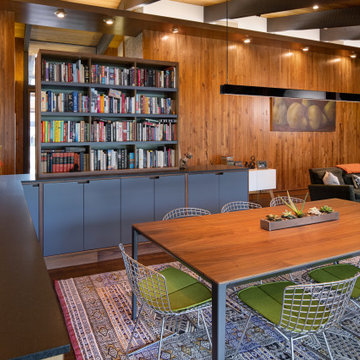
Mid-sized mid-century modern medium tone wood floor, brown floor, exposed beam and wood wall great room photo in Kansas City with multicolored walls
7





