All Wall Treatments Exposed Beam Entryway Ideas
Refine by:
Budget
Sort by:Popular Today
41 - 60 of 351 photos
Item 1 of 3
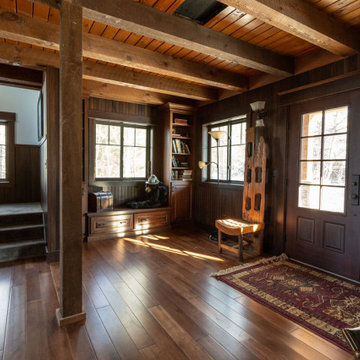
Mid-sized medium tone wood floor, exposed beam and wall paneling entryway photo in Other with a dark wood front door

This lakefront diamond in the rough lot was waiting to be discovered by someone with a modern naturalistic vision and passion. Maintaining an eco-friendly, and sustainable build was at the top of the client priority list. Designed and situated to benefit from passive and active solar as well as through breezes from the lake, this indoor/outdoor living space truly establishes a symbiotic relationship with its natural surroundings. The pie-shaped lot provided significant challenges with a street width of 50ft, a steep shoreline buffer of 50ft, as well as a powerline easement reducing the buildable area. The client desired a smaller home of approximately 2500sf that juxtaposed modern lines with the free form of the natural setting. The 250ft of lakefront afforded 180-degree views which guided the design to maximize this vantage point while supporting the adjacent environment through preservation of heritage trees. Prior to construction the shoreline buffer had been rewilded with wildflowers, perennials, utilization of clover and meadow grasses to support healthy animal and insect re-population. The inclusion of solar panels as well as hydroponic heated floors and wood stove supported the owner’s desire to be self-sufficient. Core ten steel was selected as the predominant material to allow it to “rust” as it weathers thus blending into the natural environment.
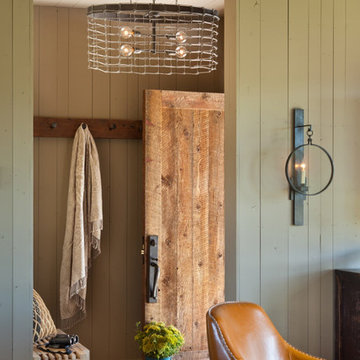
Entryway - rustic slate floor, exposed beam and shiplap wall entryway idea in Other with a medium wood front door
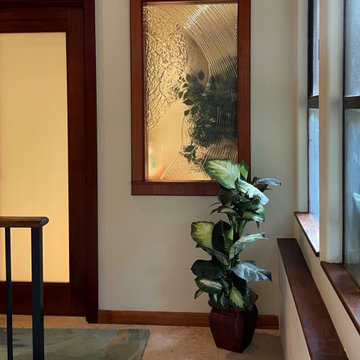
Example of a large transitional limestone floor, beige floor, exposed beam and wainscoting entryway design in Hawaii with white walls and a brown front door
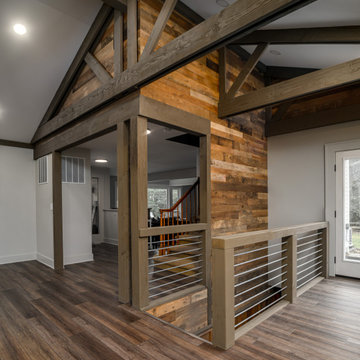
Entryway - mid-sized transitional laminate floor, brown floor, exposed beam and shiplap wall entryway idea in Seattle with gray walls and a white front door
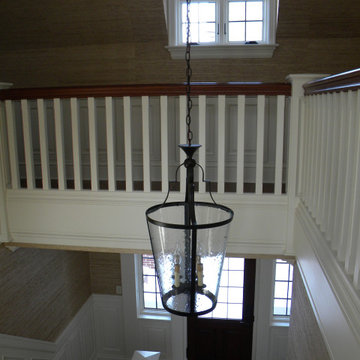
Inspiration for a huge timeless medium tone wood floor, brown floor, exposed beam and wainscoting entryway remodel in Indianapolis with beige walls and a medium wood front door

Warm and inviting this new construction home, by New Orleans Architect Al Jones, and interior design by Bradshaw Designs, lives as if it's been there for decades. Charming details provide a rich patina. The old Chicago brick walls, the white slurried brick walls, old ceiling beams, and deep green paint colors, all add up to a house filled with comfort and charm for this dear family.
Lead Designer: Crystal Romero; Designer: Morgan McCabe; Photographer: Stephen Karlisch; Photo Stylist: Melanie McKinley.

Example of a classic multicolored floor, exposed beam and wallpaper foyer design in Boston with white walls
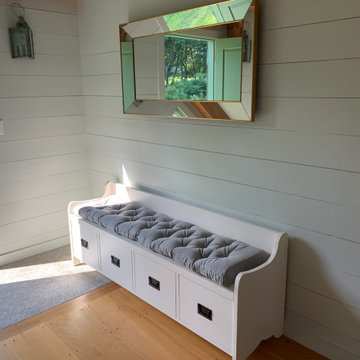
Example of a beach style medium tone wood floor, brown floor, exposed beam and shiplap wall entryway design in Other with green walls and a green front door

Project completed as Senior Designer with NB Design Group, Inc.
Photography | John Granen
Entryway - coastal dark wood floor, brown floor, exposed beam, wood ceiling and shiplap wall entryway idea in Seattle with white walls and a white front door
Entryway - coastal dark wood floor, brown floor, exposed beam, wood ceiling and shiplap wall entryway idea in Seattle with white walls and a white front door

Warm and inviting this new construction home, by New Orleans Architect Al Jones, and interior design by Bradshaw Designs, lives as if it's been there for decades. Charming details provide a rich patina. The old Chicago brick walls, the white slurried brick walls, old ceiling beams, and deep green paint colors, all add up to a house filled with comfort and charm for this dear family.
Lead Designer: Crystal Romero; Designer: Morgan McCabe; Photographer: Stephen Karlisch; Photo Stylist: Melanie McKinley.
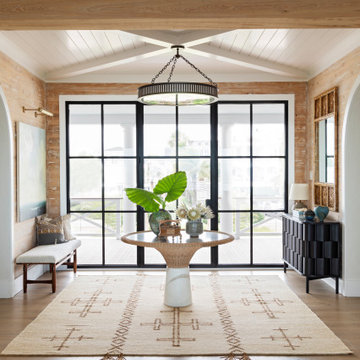
Front door - huge coastal light wood floor, beige floor, exposed beam and wood wall front door idea in Charleston with beige walls and a metal front door
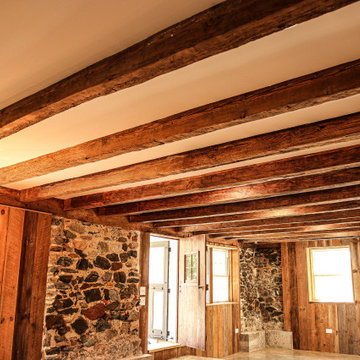
Inspiration for a mid-sized timeless concrete floor, gray floor, exposed beam and wood wall single front door remodel in Other with brown walls and a dark wood front door
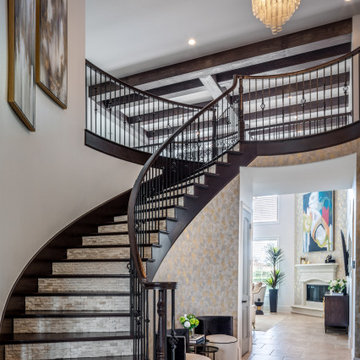
Entryway - large modern ceramic tile, beige floor, exposed beam and wallpaper entryway idea in Houston with gray walls and a black front door
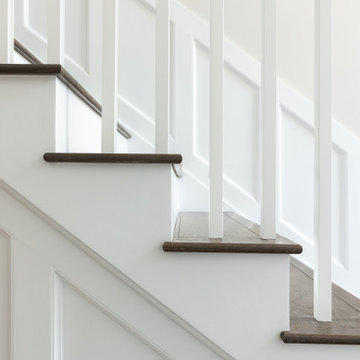
This was a main floor interior design and renovation. Included opening up the wall between kitchen and dining, trim accent walls, beamed ceiling, stone fireplace, wall of windows, double entry front door, hardwood flooring.

Mid-sized country concrete floor, gray floor, exposed beam and brick wall entryway photo in San Diego with multicolored walls and a white front door
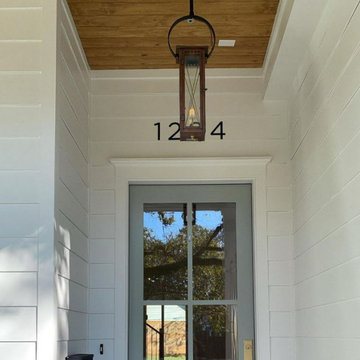
Mountain style exposed beam and wall paneling entryway photo in Houston with white walls and a glass front door

Interior entry on left. Powder Room on right
Large tuscan terra-cotta tile, black floor, exposed beam and wallpaper entryway photo in Los Angeles with white walls and a dark wood front door
Large tuscan terra-cotta tile, black floor, exposed beam and wallpaper entryway photo in Los Angeles with white walls and a dark wood front door

Dutch front door - coastal medium tone wood floor, brown floor, exposed beam, shiplap ceiling, vaulted ceiling and shiplap wall dutch front door idea in San Francisco with white walls and a white front door
All Wall Treatments Exposed Beam Entryway Ideas

This property was transformed from an 1870s YMCA summer camp into an eclectic family home, built to last for generations. Space was made for a growing family by excavating the slope beneath and raising the ceilings above. Every new detail was made to look vintage, retaining the core essence of the site, while state of the art whole house systems ensure that it functions like 21st century home.
This home was featured on the cover of ELLE Décor Magazine in April 2016.
G.P. Schafer, Architect
Rita Konig, Interior Designer
Chambers & Chambers, Local Architect
Frederika Moller, Landscape Architect
Eric Piasecki, Photographer
3





