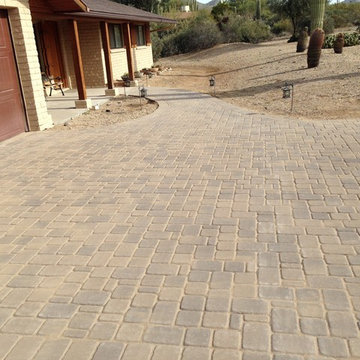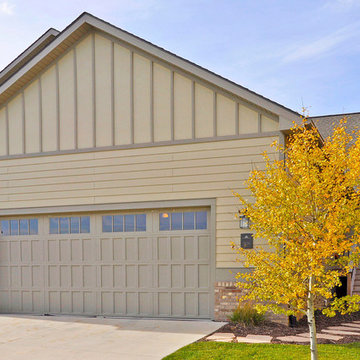Exterior Home Ideas
Refine by:
Budget
Sort by:Popular Today
41 - 60 of 468 photos
Item 1 of 3
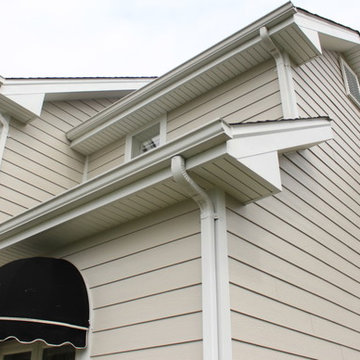
Project Name: James Hardie Cobblestone Siding
Project Location: Chesterfield, MO (63005)
Siding Type: James Hardie Fiber Cement Lap Siding
Siding Color: Cobblestone
Trim: James Hardie (Arctic White)
Fascia Materials and Color: White Hidden Vent Vinyl
Soffit Materials and Color: White Aluminum
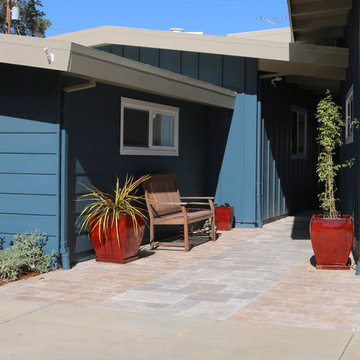
The use of travertine pavers at the courtyard entrance to this home draws the eye to the entry and brightens up somewhat dark entry courtyard. The design is low maintenance and drains well even in heavy rain. The roof drain pipes are connected to a gravel drain system below grade which improves water infiltration into the ground rather than having it run off to the street.
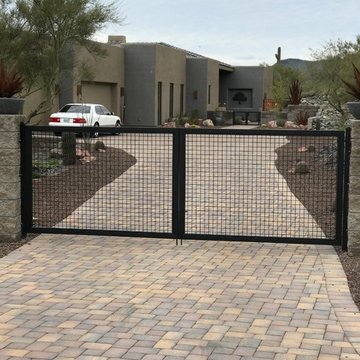
This custom metal driveway gate provides security and curb appeal for the home.
Large southwest house exterior photo in Phoenix
Large southwest house exterior photo in Phoenix
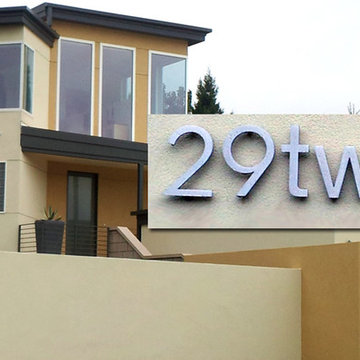
Sandy cleverly combined two font styles to create the perfect house number combination for her home in from Boulder, CO...Take a peak!
(the '29' is 6" Palm Springs font followed by 'twenty' in matching size lowercase Soho font.)
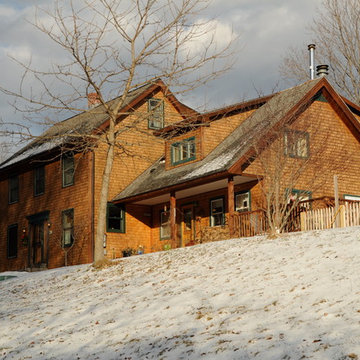
Warmed by winter sunshine, this west facing covered porch and nearby Burr Oak tree shelters the family room from hot afternoons in summer.
Example of a mid-sized cottage two-story wood gable roof design in Boston
Example of a mid-sized cottage two-story wood gable roof design in Boston
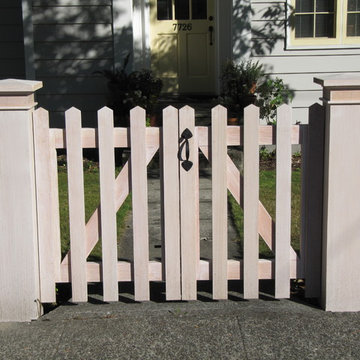
New gates at sidewalk have latch set and strap hinges. Pickets are 36" high and 2.75" wide, made by ripping a 1 x 6 in half. Spacing between pickets is generally 2.75".
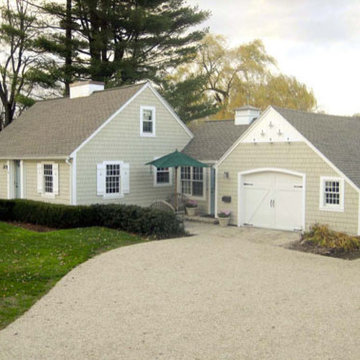
Cape Cod Gray
Small elegant gray one-story wood exterior home photo in Grand Rapids
Small elegant gray one-story wood exterior home photo in Grand Rapids
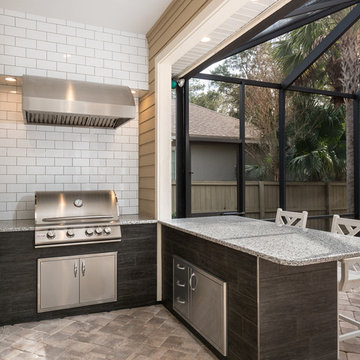
OUTDOOR LIVING | This is a custom outdoor grill we designed and built for a customer in Haile Plantation. They wanted to update their existing grill and add some additional storage and seating. We closed off the window to allow for a proper venting hood to be installed. We removed the pavers and poured a concrete base for the grill frame. The frame was covered in Durock and waterproofed and covered with wood look tile on the base and subway tile on the backsplash. Our friends at ArcadiaOutdoor supplied the Blaze grill, hood and accessories. We love the way this project turned out!
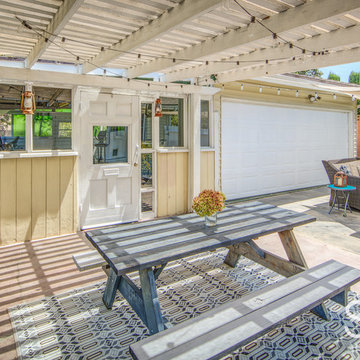
Michael J King
Small 1950s beige one-story wood exterior home idea in Los Angeles with a tile roof
Small 1950s beige one-story wood exterior home idea in Los Angeles with a tile roof
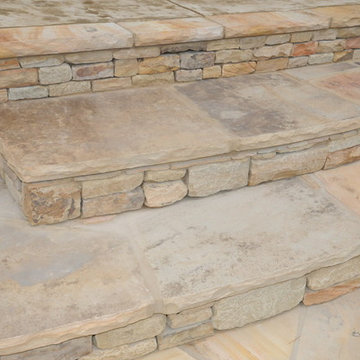
Example of a mid-sized arts and crafts beige one-story stone exterior home design in Nashville with a shingle roof
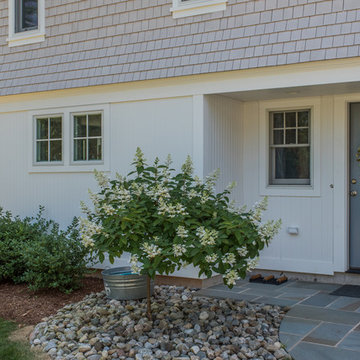
The cottage style exterior of this newly remodeled ranch in Connecticut, belies its transitional interior design. The exterior of the home features wood shingle siding along with pvc trim work, a gently flared beltline separates the main level from the walk out lower level at the rear. Also on the rear of the house where the addition is most prominent there is a cozy deck, with maintenance free cable railings, a quaint gravel patio, and a garden shed with its own patio and fire pit gathering area.
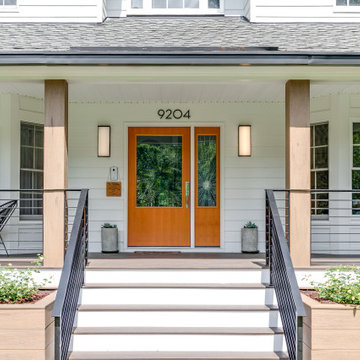
Our client loved their home, but didn't love the exterior, which was dated and didn't reflect their aesthetic. A fresh farmhouse design fit the architecture and their plant-loving vibe. A widened, modern approach to the porch, a fresh coat of paint, a new front door, raised pollinator garden beds and rain chains make this a sustainable and beautiful place to welcome you home.
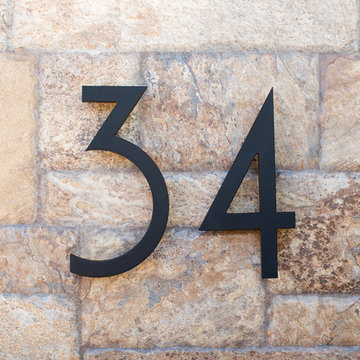
6" SoCal Black Powder Coated Modern House Numbers
(modernhousenumbers.com)
available in 4", 6", 8", 12" or 15" high. aluminum numbers are 3/8" thick, matte black powder coat finish and a 1/2" standoff providing a subtle shadow.
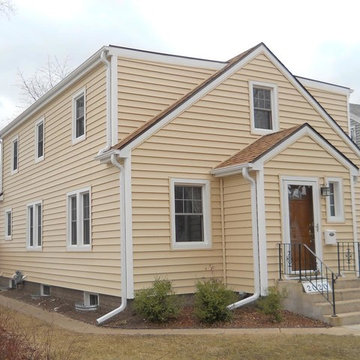
Mid-sized elegant beige two-story vinyl exterior home photo in Orange County with a shingle roof
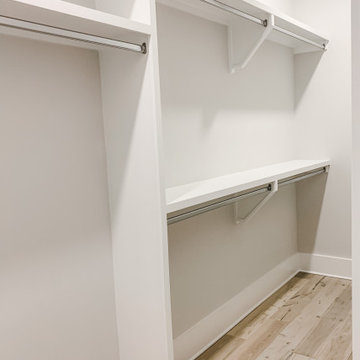
A coastal cottage located in the community of Ladys Walk in Beaufort, SC.
Example of a mid-sized beach style white one-story house exterior design in Charleston with a shingle roof
Example of a mid-sized beach style white one-story house exterior design in Charleston with a shingle roof

Photo Credit: Ann Gazdik
Inspiration for a large victorian white two-story metal exterior home remodel in Boston with a shingle roof
Inspiration for a large victorian white two-story metal exterior home remodel in Boston with a shingle roof
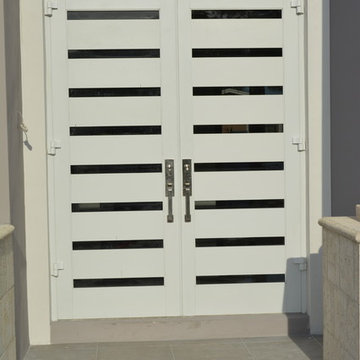
Jonathan Rodriguez
Mid-sized minimalist beige two-story stucco gable roof photo in Miami
Mid-sized minimalist beige two-story stucco gable roof photo in Miami
Exterior Home Ideas
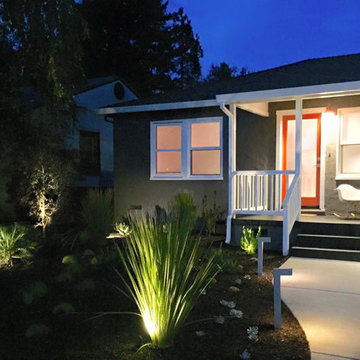
Example of a mid-sized trendy gray one-story stucco exterior home design in San Francisco with a hip roof
3






