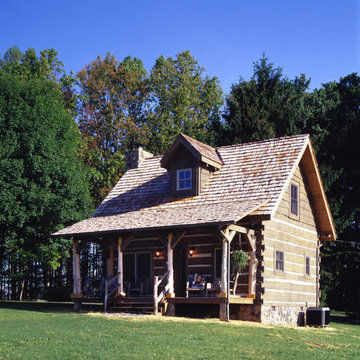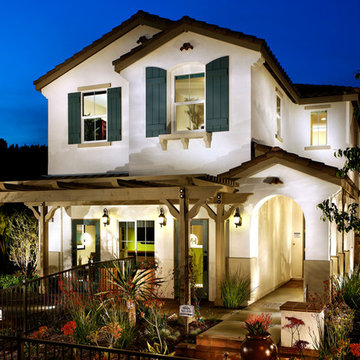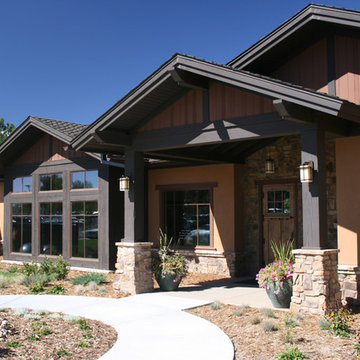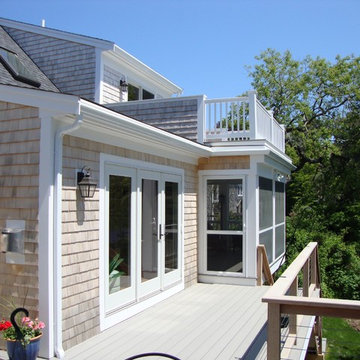Exterior Home Ideas
Refine by:
Budget
Sort by:Popular Today
41 - 60 of 12,608 photos
Item 1 of 3
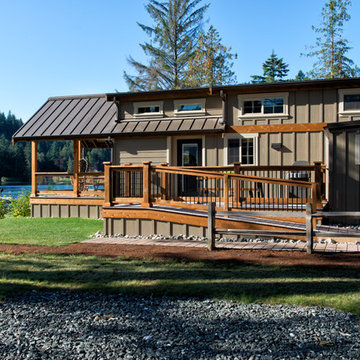
Diane Padys Photography
Small arts and crafts brown one-story mixed siding gable roof photo in Seattle
Small arts and crafts brown one-story mixed siding gable roof photo in Seattle
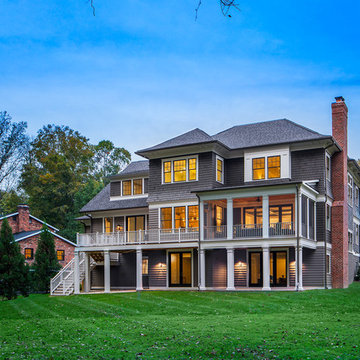
Photo by Allen Russ, Hoachlander Davis Photography
Example of a large transitional gray three-story mixed siding house exterior design in DC Metro with a hip roof and a shingle roof
Example of a large transitional gray three-story mixed siding house exterior design in DC Metro with a hip roof and a shingle roof
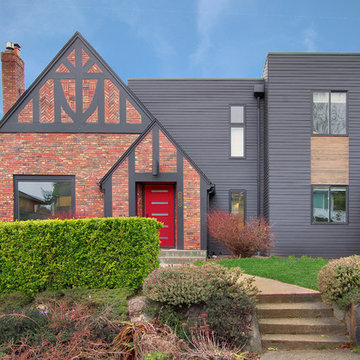
Inspiration for a contemporary multicolored two-story mixed siding house exterior remodel in Seattle
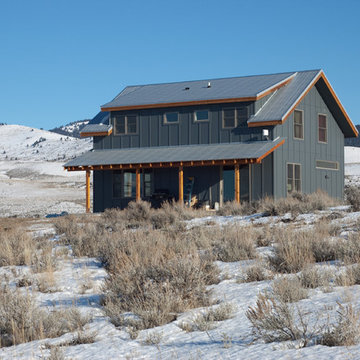
Before the fence went up
Mid-sized farmhouse gray two-story concrete fiberboard gable roof photo in Other
Mid-sized farmhouse gray two-story concrete fiberboard gable roof photo in Other
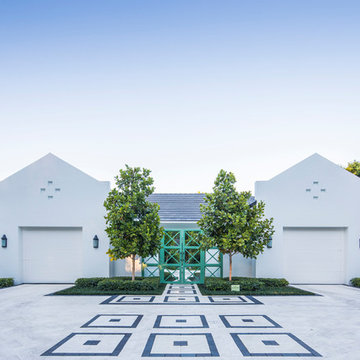
Mid-sized contemporary white one-story stucco house exterior idea in Orlando with a hip roof and a shingle roof
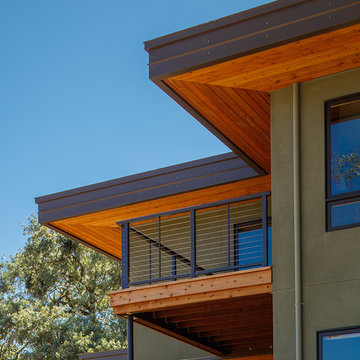
Photography by Eric Rorer.
Engineering by Dolmen Structural Engineers.
Inspiration for a mid-sized contemporary green two-story stucco exterior home remodel in San Francisco with a mixed material roof
Inspiration for a mid-sized contemporary green two-story stucco exterior home remodel in San Francisco with a mixed material roof

Mid-sized urban blue two-story stucco exterior home photo in Los Angeles with a metal roof
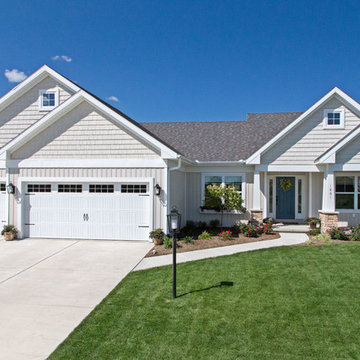
Exterior of a Sycamore plan by Nelson Builders in Mahomet, IL.
Example of a mid-sized country beige one-story vinyl gable roof design in Chicago
Example of a mid-sized country beige one-story vinyl gable roof design in Chicago
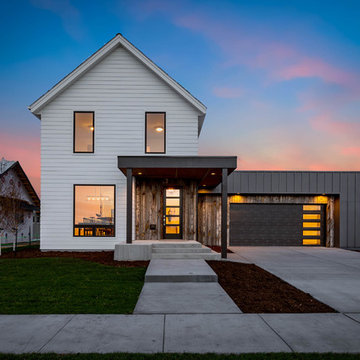
Example of a mid-sized farmhouse white two-story mixed siding exterior home design in Other with a mixed material roof
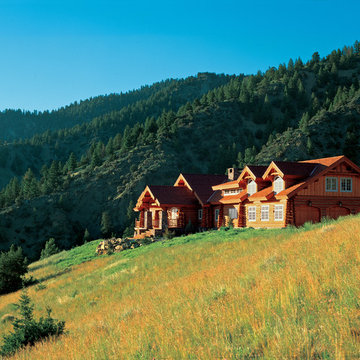
Huge rustic brown one-story wood exterior home idea in Other with a shingle roof
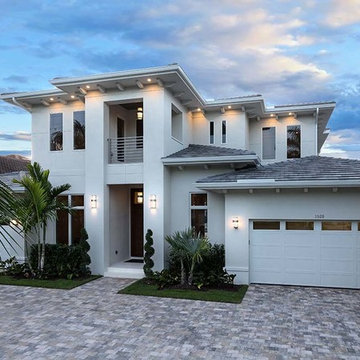
Phtography by South Florida Design
Inspiration for a mid-sized contemporary beige two-story stucco house exterior remodel in Miami with a tile roof
Inspiration for a mid-sized contemporary beige two-story stucco house exterior remodel in Miami with a tile roof
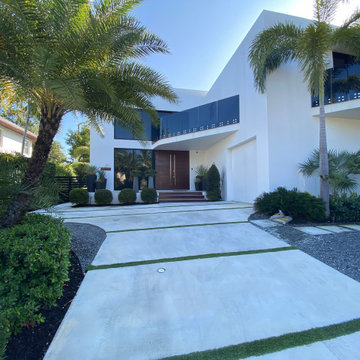
Designer Concrete Slabs of 3,500 PSI Concrete/Fiber reinforced with artificial turf filler, crushed granite chips filler on both sides of the driveway.
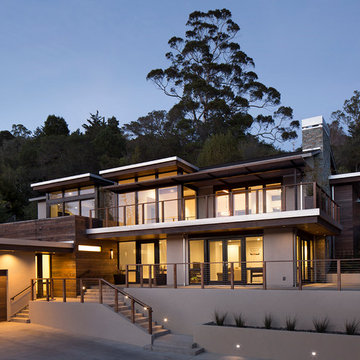
Paul Dyer
Example of a mid-sized trendy brown two-story wood flat roof design in San Francisco
Example of a mid-sized trendy brown two-story wood flat roof design in San Francisco
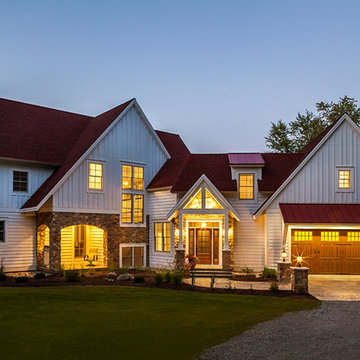
Builder: Pete's Construction, Inc.
Photographer: Jeff Garland
Why choose when you don't have to? Today's top architectural styles are reflected in this impressive yet inviting design, which features the best of cottage, Tudor and farmhouse styles. The exterior includes board and batten siding, stone accents and distinctive windows. Indoor/outdoor spaces include a three-season porch with a fireplace and a covered patio perfect for entertaining. Inside, highlights include a roomy first floor, with 1,800 square feet of living space, including a mudroom and laundry, a study and an open plan living, dining and kitchen area. Upstairs, 1400 square feet includes a large master bath and bedroom (with 10-foot ceiling), two other bedrooms and a bunkroom. Downstairs, another 1,300 square feet await, where a walk-out family room connects the interior and exterior and another bedroom welcomes guests.
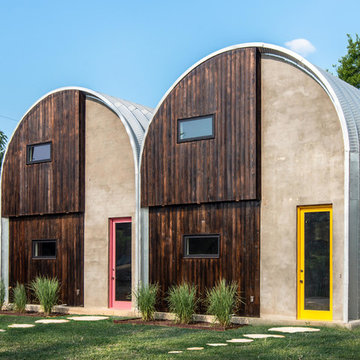
Custom Quonset Huts become artist live/work spaces, aesthetically and functionally bridging a border between industrial and residential zoning in a historic neighborhood.
The two-story buildings were custom-engineered to achieve the height required for the second floor. End wall utilized a combination of traditional stick framing with autoclaved aerated concrete with a stucco finish. Steel doors were custom-built in-house.
Exterior Home Ideas
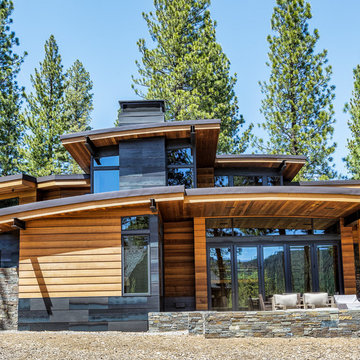
Erskine Photography
Example of a mid-sized trendy multicolored two-story wood exterior home design in Sacramento with a shed roof
Example of a mid-sized trendy multicolored two-story wood exterior home design in Sacramento with a shed roof
3






