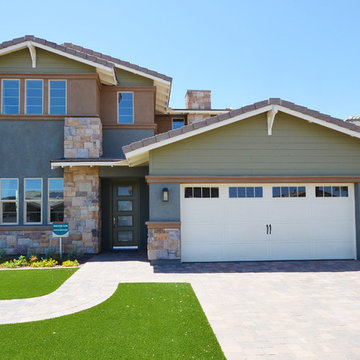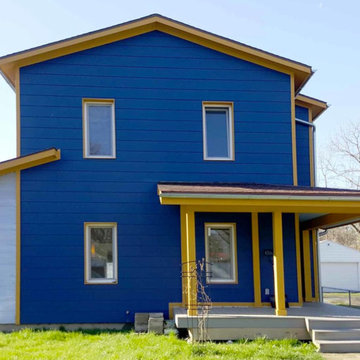Exterior Home Ideas
Refine by:
Budget
Sort by:Popular Today
81 - 100 of 12,607 photos
Item 1 of 3
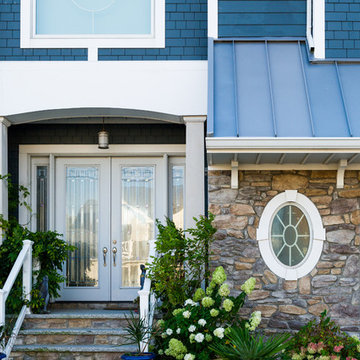
Steven Govel
Inspiration for a large coastal blue three-story concrete fiberboard exterior home remodel in New York
Inspiration for a large coastal blue three-story concrete fiberboard exterior home remodel in New York
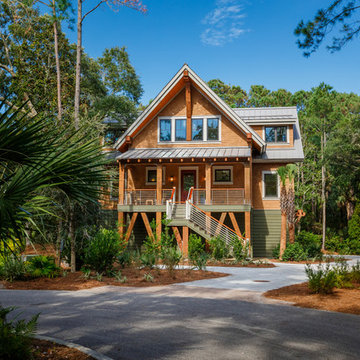
Michael Crya at Photographics
Inspiration for a coastal brown three-story vinyl exterior home remodel in Charleston with a metal roof
Inspiration for a coastal brown three-story vinyl exterior home remodel in Charleston with a metal roof
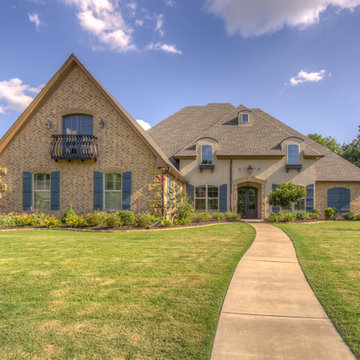
Inspiration for a large timeless beige two-story stucco exterior home remodel in New Orleans with a shingle roof
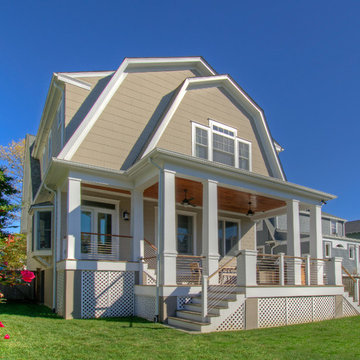
Rear Facade - After
Inspiration for a mid-sized transitional brown two-story concrete fiberboard exterior home remodel in DC Metro with a gambrel roof
Inspiration for a mid-sized transitional brown two-story concrete fiberboard exterior home remodel in DC Metro with a gambrel roof
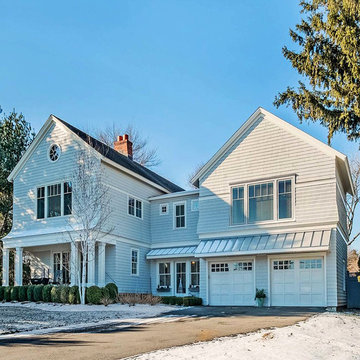
Built in 1948 on a hill high above Compo Cove and Sherwood Millpond, the original bungalow underwent a major renovation in 2000 during which a second story was added in a contemporized Nantucket style vocabulary. In 2015, Scott Springer Architect was hired to design an expansion of the second floor. The directive of the clients was to closely match the massing and details of the existing structure and allow the addition to appear as if it had always been a part of the house.
The addition is comprised of a new bathroom and corridor over the vaulted entrance hall—which remained undisturbed during construction—and two bedrooms and a laundry room over the existing garage. Windows at the east side of the addition allow for spectacular views of Long Island Sound while the windows on the other side overlook a patio and garden.
The house is featured in the April 2016 issue of Connecticut Cottages & Gardens ( http://www.cottages-gardens.com/Connecticut-Cottages-Gardens/April-2016/Westport-Real-Estate-Long-Island-Sound/).
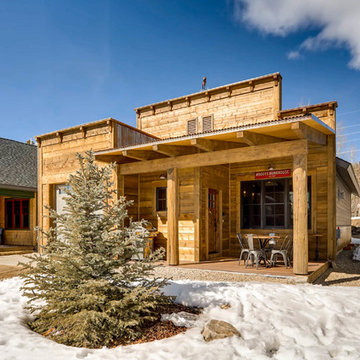
Rent this cabin in Grand Lake Colorado at www.GrandLakeCabinRentals.com
Inspiration for a small rustic brown one-story wood house exterior remodel in Denver with a shed roof and a metal roof
Inspiration for a small rustic brown one-story wood house exterior remodel in Denver with a shed roof and a metal roof
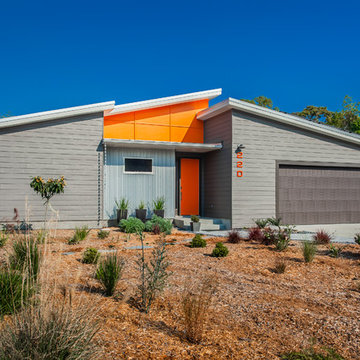
Move Media, Pensacola
Mid-sized trendy gray one-story concrete fiberboard house exterior photo in New Orleans with a shed roof and a metal roof
Mid-sized trendy gray one-story concrete fiberboard house exterior photo in New Orleans with a shed roof and a metal roof
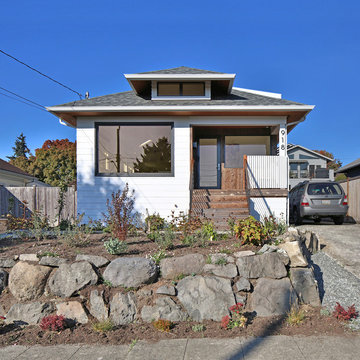
Photo: Studio Zerbey Architecture
Example of a small transitional white one-story concrete fiberboard house exterior design in Seattle with a hip roof and a shingle roof
Example of a small transitional white one-story concrete fiberboard house exterior design in Seattle with a hip roof and a shingle roof
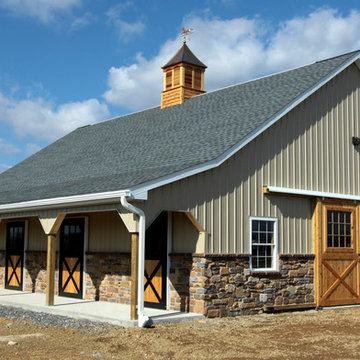
Horse Barn
Mid-sized beige two-story stone gable roof idea in Philadelphia
Mid-sized beige two-story stone gable roof idea in Philadelphia
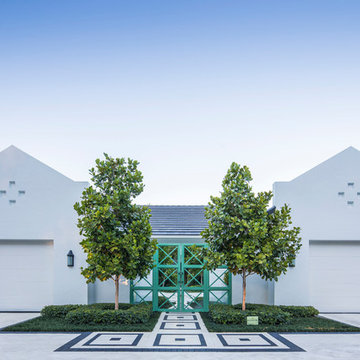
Example of a mid-sized trendy white one-story stucco house exterior design in Orlando with a hip roof and a shingle roof
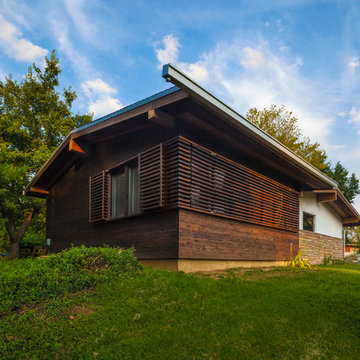
Mid-Century renovation of a Ralph Fournier 1953 ranch house in suburban St. Louis. View of custom shutters and Shou Sugi Ban siding.
photo: ©Matt Marcinkowski
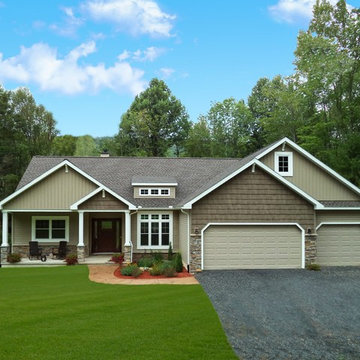
EVANWOOD
3 Bedrooms | 2 Bathrooms | 2 Garage Stalls | 1873 Sq. Ft.
▪ Open kitchen, breakfast area, and living room shared space for families
▪ Formal dining room accented with 8" square, recessed panel columns & triple window
▪ Master bedroom with walk-in closet & en-suite master bath with double bowl vanity
▪ Master bath features corner soaking tub & separate shower.
Note: Images may show selections that are not standard. Plans & products offered may differ from images, drawings and descriptions. Prices, plans, etc subject to change without notice.
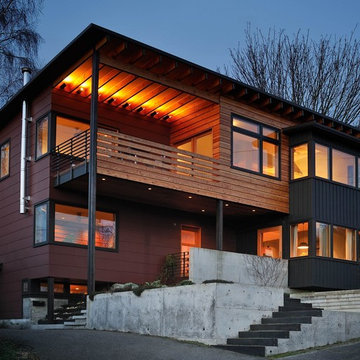
Mid-sized contemporary red two-story mixed siding house exterior idea in Seattle with a shed roof and a metal roof
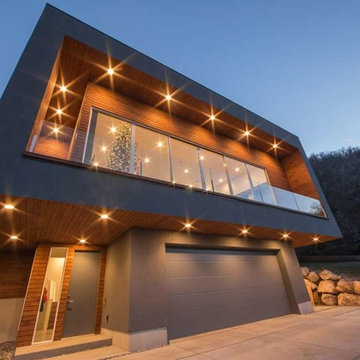
Mid-sized minimalist gray two-story mixed siding exterior home photo in Salt Lake City
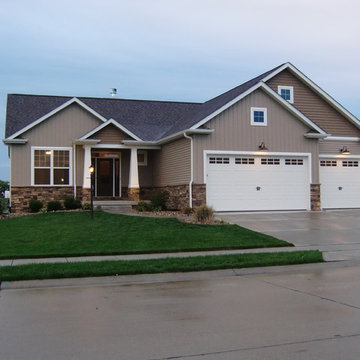
Mid-sized arts and crafts gray two-story wood house exterior photo in St Louis with a hip roof and a shingle roof
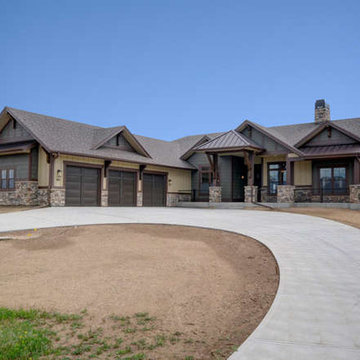
Mid-sized arts and crafts yellow one-story concrete fiberboard gable roof photo in Denver
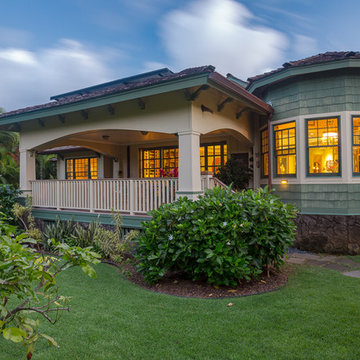
ARCHITECT: TRIGG-SMITH ARCHITECTS
PHOTOS: REX MAXIMILIAN
Mid-sized arts and crafts green one-story concrete fiberboard house exterior photo in Hawaii with a hip roof and a shingle roof
Mid-sized arts and crafts green one-story concrete fiberboard house exterior photo in Hawaii with a hip roof and a shingle roof
Exterior Home Ideas
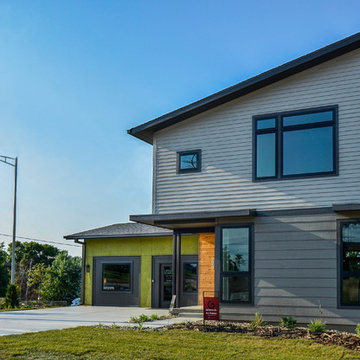
Mid-sized modern green two-story mixed siding exterior home idea in Kansas City with a shed roof
5






