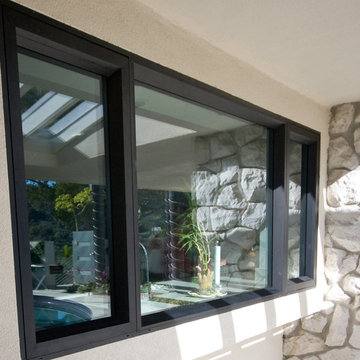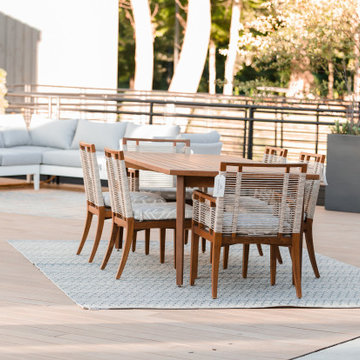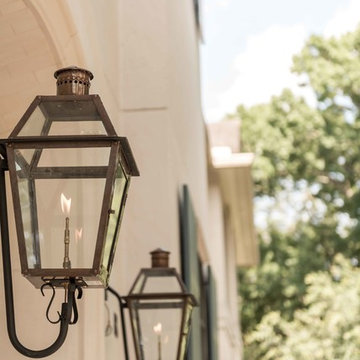Exterior Home Ideas
Refine by:
Budget
Sort by:Popular Today
161 - 180 of 903 photos
Item 1 of 3
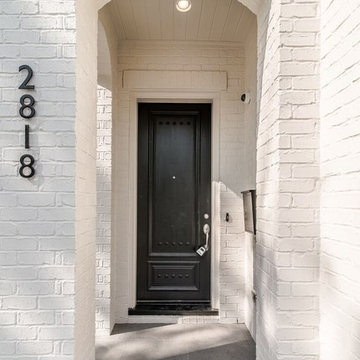
Example of a mid-sized classic white three-story brick exterior home design in Houston with a shingle roof
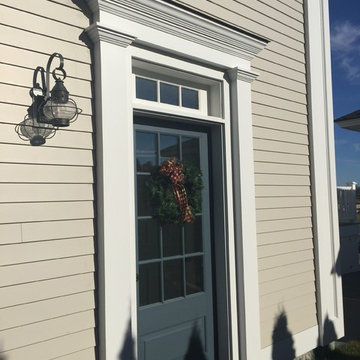
Example of a large beach style beige three-story wood exterior home design in Bridgeport with a shed roof
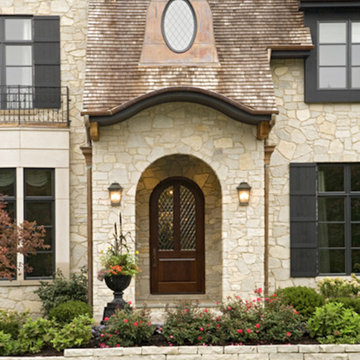
Example of a mid-sized classic beige two-story stone house exterior design in Other with a hip roof and a shingle roof
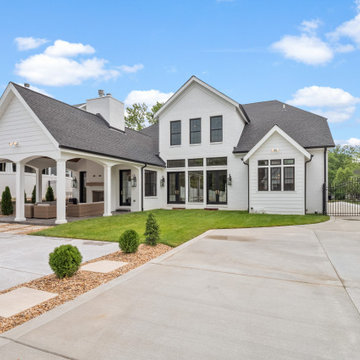
Huge country white two-story brick house exterior idea in St Louis with a hip roof and a shingle roof
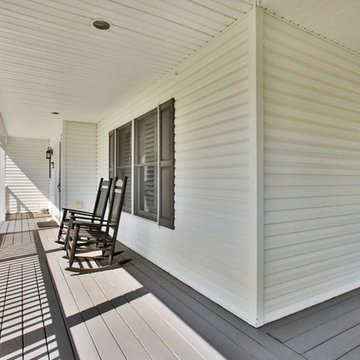
Perfect family home for year round living.
Example of a mid-sized trendy gray two-story vinyl gable roof design in New York
Example of a mid-sized trendy gray two-story vinyl gable roof design in New York
Historic Victorian Home built in the 1800's that went through an extensive exterior renovation replacing a lot of rotting wood, repairing/replacing vintage details and completely repainting adding back contrasting colors that highlight many of the homes architectural details.
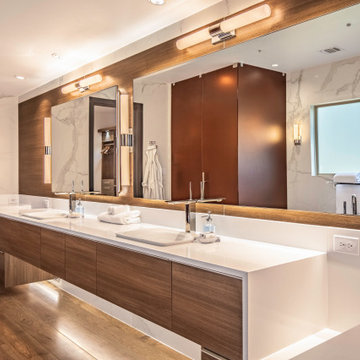
About This Project: When it comes to modern design, few homes can rival this one. This traditional estate was transformed inside into a modern masterpiece, featuring Calcutta marble throughout blended with natural warm wood tones. The highlight of the home is the 14'x 14' pivoting glass doorway into the guest house - a truly unique feature that is sure to impress any visitors. The home was custom built by a leading luxury home builder, and it shows in the attention to detail and high-end finishes. If you're looking for a modern oasis, this is it.
Campagna Homes is a member of the Certified Luxury Builders Network.
Certified Luxury Builders is a network of leading custom home builders and luxury home and condo remodelers who create 5-Star experiences for luxury home and condo owners from New York to Los Angeles and Boston to Naples.
As a Certified Luxury Builder, Campagna Homes is proud to feature photos of select projects from our members around the country to inspire you with design ideas. Please feel free to contact the specific Certified Luxury Builder with any questions or inquiries you may have about their projects. Please visit www.CLBNetwork.com for a directory of CLB members featured on Houzz and their contact information.
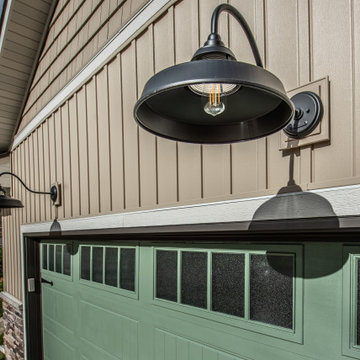
The front of the home presents and entirely new character. accommodation of both dark and light colored siding, punctuated by vertical siding and shakes, transforms the once bland book of the home.
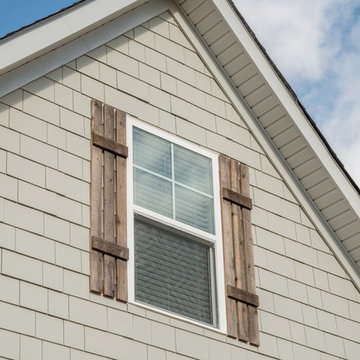
Two Story home with Basement
Example of a large transitional gray two-story concrete exterior home design in Other with a shingle roof
Example of a large transitional gray two-story concrete exterior home design in Other with a shingle roof
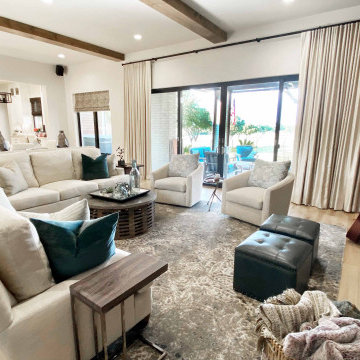
This home beautifully celebrates the long and low lines of a prairie home with a balanced focus on the horizontal that doesn't compromise its faces, giving the structure so much character. The interior compliments the style with plenty of contemporary aspects and a style that softens all the edges. There is no lack of dramatic with a beautifully crafted stairwell, and views from every space.
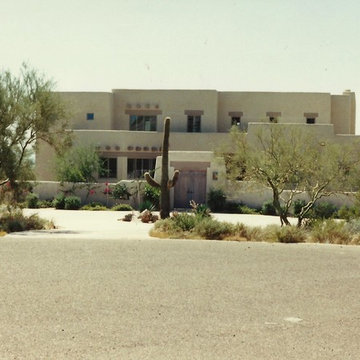
Another Pueblo styled home built near Pinnacle Peak in North Scottsdale. The home is nearly 6,000 sq. ft. of luxury living.
Inspiration for a large southwestern exterior home remodel in Phoenix
Inspiration for a large southwestern exterior home remodel in Phoenix
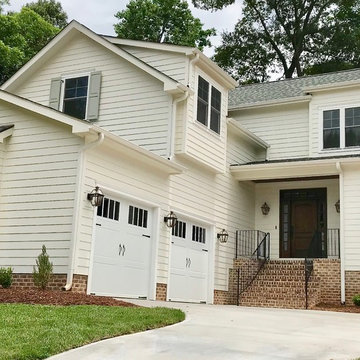
Elegant architecture with muted colors. Beautiful flared wrought iron railing at brick front porch leading to a mahogany front door.
Large elegant white two-story concrete fiberboard exterior home photo in Other with a shingle roof
Large elegant white two-story concrete fiberboard exterior home photo in Other with a shingle roof
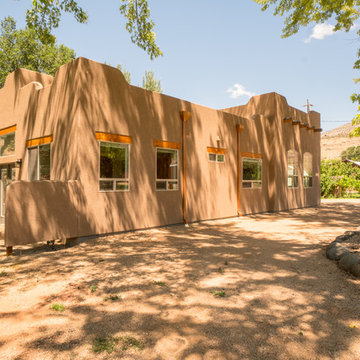
Copper Downspouts, Vigas, and Wooden Lintels add the Southwest flair to this home built by Keystone Custom Builders, Inc.
Example of a mid-sized southwest beige two-story stucco exterior home design in Other
Example of a mid-sized southwest beige two-story stucco exterior home design in Other
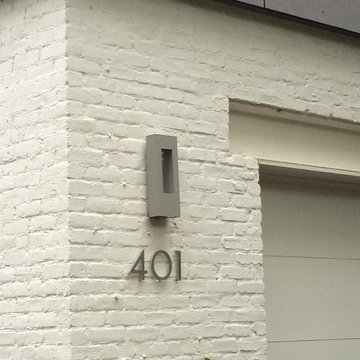
Mid-sized minimalist gray two-story concrete fiberboard flat roof photo in Chicago
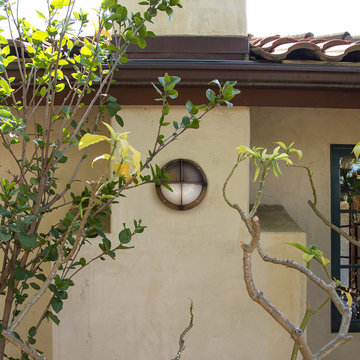
BEGA's BOOM Collection surface-mounted luminaire used on a residency's side wall.
Mid-sized modern white one-story stucco exterior home idea in Santa Barbara
Mid-sized modern white one-story stucco exterior home idea in Santa Barbara
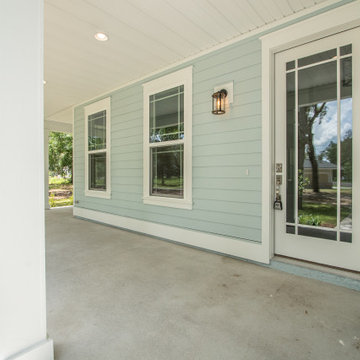
This charming coastal style home nestled under a canopy of oaks in the quaint community of Watermans Bluff in northeastern Florida is constructed with a narrow lot in mind. An expansive covered porch wraps two sides of the home and opens to the eat in kitchen and great room offering fabulous opportunities for entertaining. Shiplap accents on the large kitchen island are repeated above the fireplace in the great room giving the home a bit of a nautical flair.
There are three bedrooms and a large bonus room upstairs with its own bath that could easily function as a fourth bedroom. The master suite occupies its own corner of the home with its expansive master bath and spacious walk in closet. Transom windows in the master bath allow the light to pour in while maintaining privacy. And his and her vanities are separated by a convenient bench seat.
Exterior Home Ideas
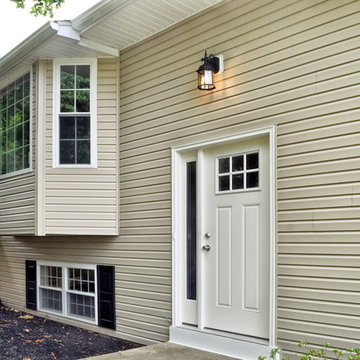
Example of a huge transitional beige split-level vinyl gable roof design in Philadelphia
9






