Exterior Home Ideas
Refine by:
Budget
Sort by:Popular Today
101 - 120 of 528 photos
Item 1 of 3
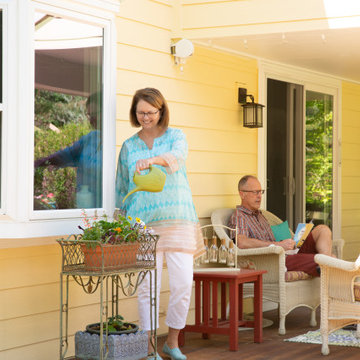
This Denver Area Littleton home was in desperate need of new siding. The composite wood siding was swelling and soft in many areas, with consistent edge-checking on nearly every lap. We replaced the siding, trim, soffits and fascia using James Hardie fiber cement and we installed Hardie's beaded porch panel on the porch ceiling for a timeless finished look. The homeowners had always dreamed of having a classic yellow house, so that's what we painted it! We used Sherwin-Williams Duration exterior paint for superior longevity in the Colorado elements.
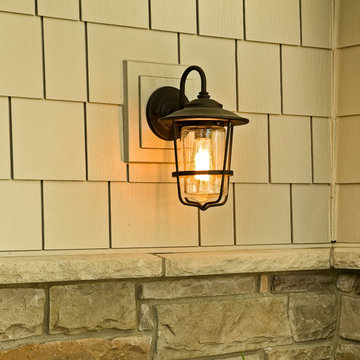
Prefinished, color-matched aluminum flashing above the knee wall capstones will never peel or streak the stone like galvanized flashing. (Photo by Patrick O'Loughlin, Content Craftsmen)
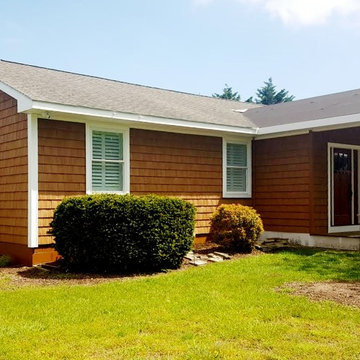
The RPM team transformed this pre-fabricated home into a brand new Craftsman Style. A new extended entry foyer with a covered Portico was installed, along with a raised seam metal roof and a large deck by WOLF Home Products. Columns were also added to the front of the property, each wrapped with a tapered, recessed composite sitting atop stone bases. The entire property has a Cedar Impression vinyl siding, and new windows by Alside Supply.
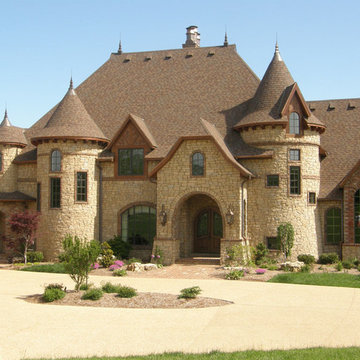
Tuscany natural thin veneer from the Quarry Mill gives this residential home an old world feel. Tuscany stone’s light shades of gray, tans, and a few hints of white bring a natural, earthy tone to your new stone project. This natural stone veneer has rectangular shapes that work well for large and small projects like siding, backsplashes, and chimneys. The various textures of Tuscany stone make it a great choice for rustic and contemporary decors. Accessories like antiques, fine art and even modern appliances will complement Tuscany stones.
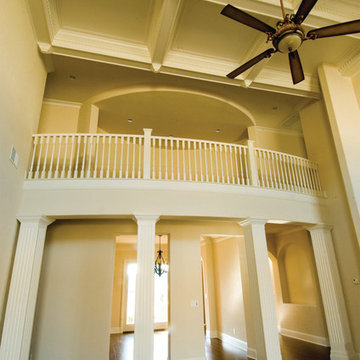
*Floorplan limited to De Young at Mira Bella community*
Expansive elegance in 4 bedrooms and 3 bathrooms
Bonus room
3 car garage with interior access to home
Volumous 10 ft ceilings and 8 ft doors
Covered back patio for outdoor living
Large laundry room
Formal dining room
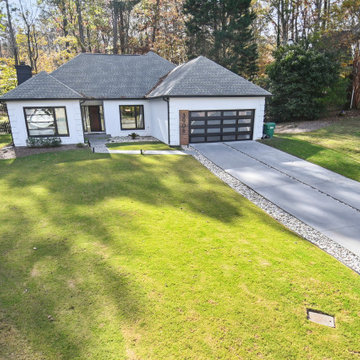
Mid-sized modern white one-story stucco house exterior idea in Atlanta with a hip roof, a shingle roof and a gray roof
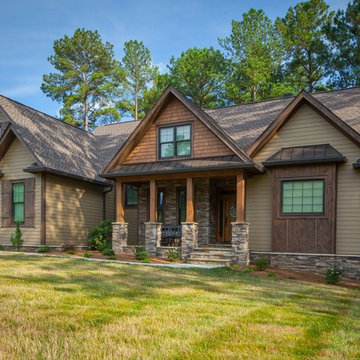
Inspiration for a mid-sized craftsman brown two-story mixed siding exterior home remodel in Other with a mixed material roof
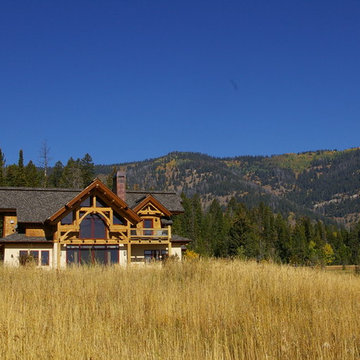
Inspiration for a large craftsman two-story exterior home remodel in Jackson
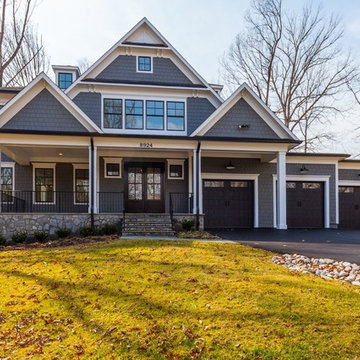
Example of a large trendy gray two-story mixed siding exterior home design in DC Metro with a hip roof
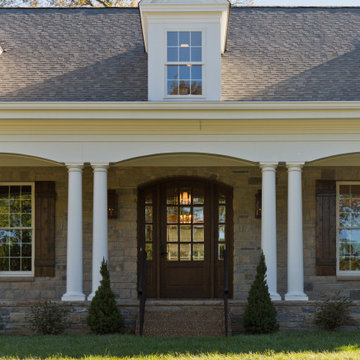
Example of a large transitional white two-story mixed siding house exterior design in St Louis with a shingle roof
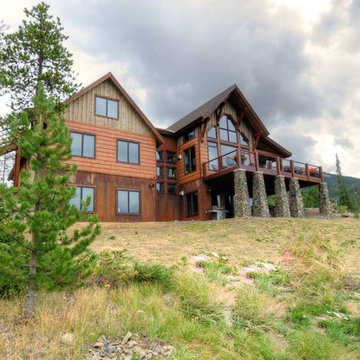
Woodhouse The Timber Frame Company custom Post & Bean Mortise and Tenon Home. 4 bedroom, 4.5 bath with covered decks, main floor master, lock-off caretaker unit over 2-car garage. Expansive views of Keystone Ski Area, Dillon Reservoir, and the Ten-Mile Range.
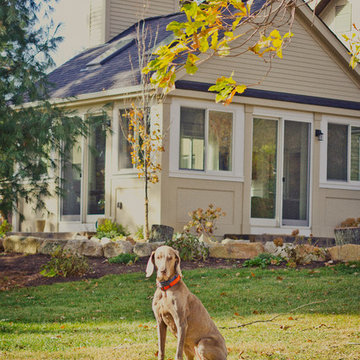
Example of a large classic beige one-story vinyl gable roof design in Cincinnati
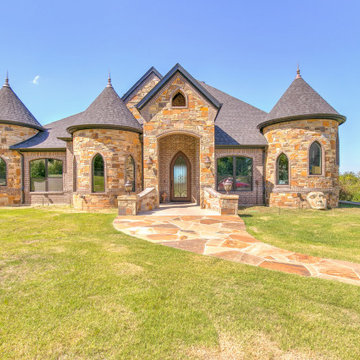
Roof: Tamko - Rustic Black
Stone: Oklahoma Chopped
Brick: Acme - Denton Antique
Gothic Arches
Mortar Color: Gray
Stain: New Ebony
Trim & Garage Door Color: Black of Night SW6993
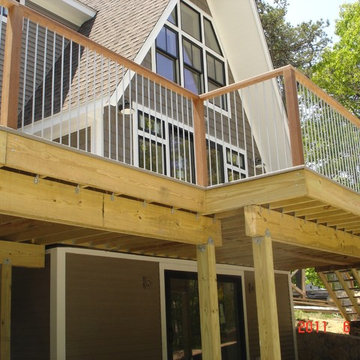
Inspiration for a mid-sized timeless brown three-story wood exterior home remodel in Boston with a mixed material roof
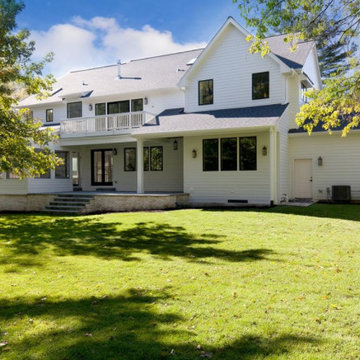
Classic farmhouse silhouette!
Large country white two-story vinyl exterior home photo in Chicago with a shingle roof
Large country white two-story vinyl exterior home photo in Chicago with a shingle roof
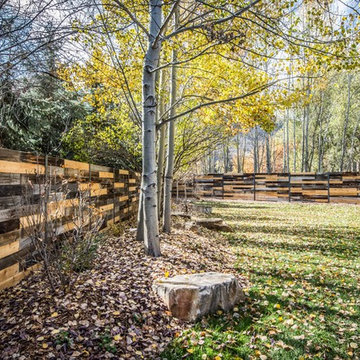
Inspiration for a mid-sized rustic red two-story wood exterior home remodel in Salt Lake City with a metal roof
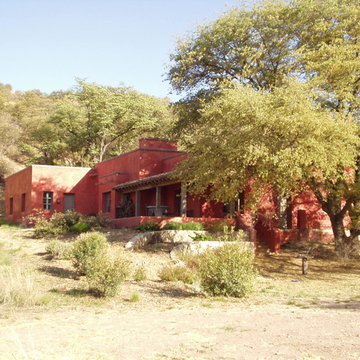
Architect
Inspiration for a mid-sized rustic red one-story stucco exterior home remodel in Phoenix
Inspiration for a mid-sized rustic red one-story stucco exterior home remodel in Phoenix
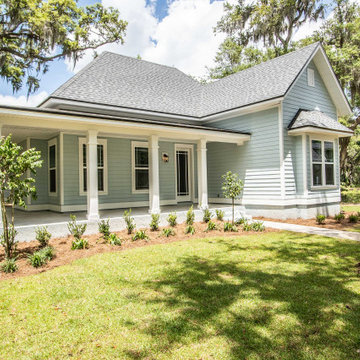
This charming coastal style home nestled under a canopy of oaks in the quaint community of Watermans Bluff in northeastern Florida is constructed with a narrow lot in mind. An expansive covered porch wraps two sides of the home and opens to the eat in kitchen and great room offering fabulous opportunities for entertaining. Shiplap accents on the large kitchen island are repeated above the fireplace in the great room giving the home a bit of a nautical flair.
There are three bedrooms and a large bonus room upstairs with its own bath that could easily function as a fourth bedroom. The master suite occupies its own corner of the home with its expansive master bath and spacious walk in closet. Transom windows in the master bath allow the light to pour in while maintaining privacy. And his and her vanities are separated by a convenient bench seat.
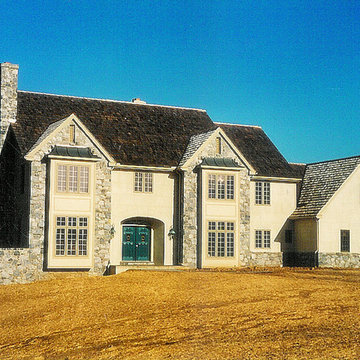
Neo-Traditional Design available. Contact Robert M. M. Nase Architects 610.287.5565. Stone gables, 2 story box bays, tudor arch entry, double entry door, cast stone facade, stone terrace
Exterior Home Ideas
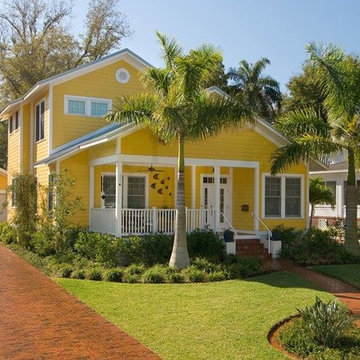
Mid-sized beach style yellow two-story wood exterior home photo in Tampa with a shingle roof
6





