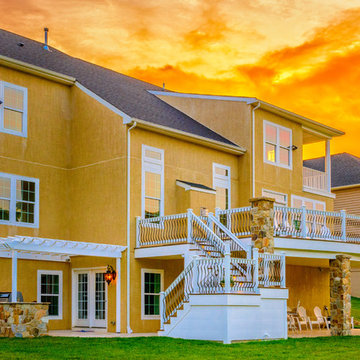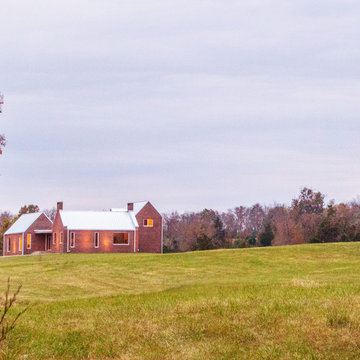Exterior Home Ideas
Refine by:
Budget
Sort by:Popular Today
141 - 160 of 528 photos
Item 1 of 3
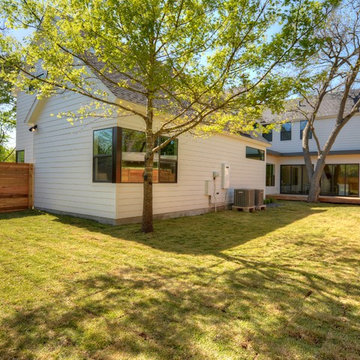
Shutterbug Studios
Mid-sized cottage gray two-story concrete fiberboard exterior home photo in Austin with a shingle roof
Mid-sized cottage gray two-story concrete fiberboard exterior home photo in Austin with a shingle roof

History:
Client was given a property, that was extremely difficult to build on, with a very steep, 25-30' drop. They tried to sell the property for many years, with no luck. They finally decided that they should build something on it, for themselves, to prove it could be done. No access was allowed at the top of the steep incline. Client assumed it would be an expensive foundation built parallel to the hillside, somehow.
Program:
The program involved a level for one floor living, (LR/DR/KIT/MBR/UTILITY) as an age-in-place for this recently retired couple. Any other levels should have additional bedrooms that could also feel like a separate AirBnB space, or allow for a future caretaker. There was also a desire for a garage with a recreational vehicle and regular car. The main floor should take advantage of the primary views to the southwest, even though the lot faces due west. Also a desire for easy access to an upper level trail and low maintenance materials with easy maintenance access to roof. The preferred style was a fresher, contemporary feel.
Solution:
A concept design was presented, initially desired by the client, parallel to the hillside, as they had originally envisioned.
An alternate idea was also presented, that was perpendicular to the steep hillside. This avoided having difficult foundations on the steep hillside, by spanning... over it. It also allowed the top, main floor to be farther out on the west end of the site to avoid neighboring view blockage & to better see the primary southwest view. Savings in foundation costs allowed the installation of a residential elevator to get from the garage to the top, main living level. Stairs were also available for regular exercise. An exterior deck was angled towards the primary SW view to the San Juan Islands. The roof was originally desired to be a hip style on all sides, but a better solution allowed for a simple slope back to the 10' high east side for easier maintenance & access, since the west side was almost 50' high!
The clients undertook this home as a speculative, temporary project, intending for it to add value, to sell. However, the unexpected solution, and experience in living here, has them wanting to stay forever.
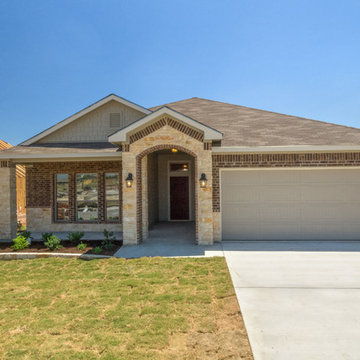
Mid-sized arts and crafts beige one-story mixed siding house exterior photo in Austin with a hip roof and a mixed material roof
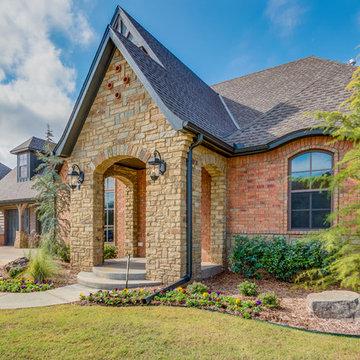
Caleb Collins
Example of a large classic beige two-story mixed siding exterior home design in Oklahoma City with a shingle roof
Example of a large classic beige two-story mixed siding exterior home design in Oklahoma City with a shingle roof
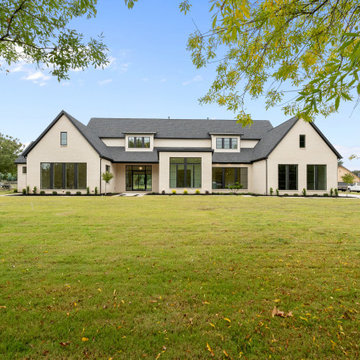
Example of a large minimalist white two-story stone exterior home design in Dallas with a shingle roof and a black roof
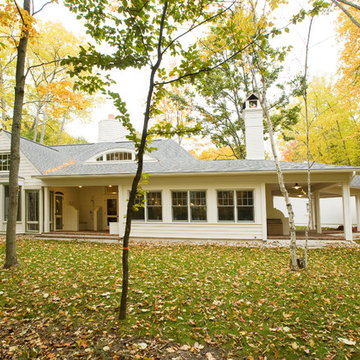
Large beach style white two-story wood exterior home photo in Other with a shingle roof
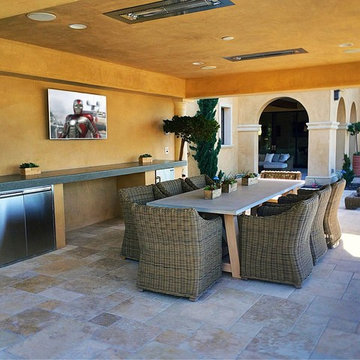
Bow Lemp
Example of a large tuscan beige two-story stucco exterior home design in Orange County
Example of a large tuscan beige two-story stucco exterior home design in Orange County
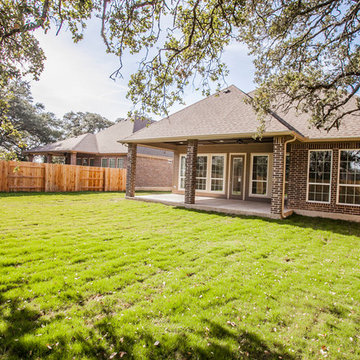
Inspiration for a mid-sized craftsman beige one-story brick house exterior remodel in Austin with a hip roof and a mixed material roof
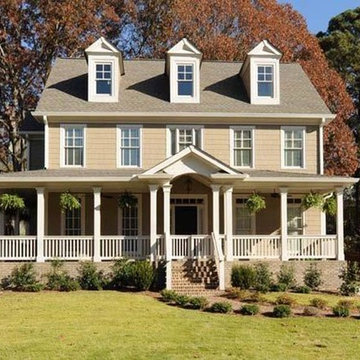
Inspiration for a large timeless beige three-story wood exterior home remodel in Atlanta with a shingle roof
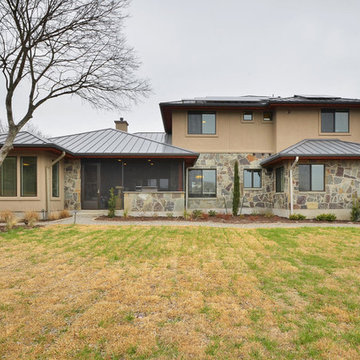
Twisted Tours
Inspiration for a large transitional gray two-story stone exterior home remodel in Austin with a hip roof
Inspiration for a large transitional gray two-story stone exterior home remodel in Austin with a hip roof
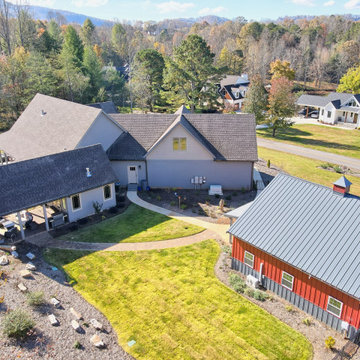
This gorgeous Craftsman style home features a mixture of board and batten and smart shake siding with prairie windows, a statement front door, and decorative timber trusses. In addition, there is a detached artist/pottery studio and a beautifully landscaped, fenced in yard for the pets.
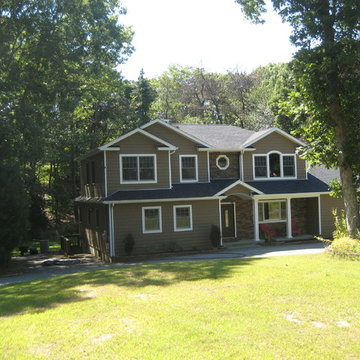
Joanne Bechhoff
Complete remodel of a Smithtown ranch with a new second story addition.
Large transitional brown two-story mixed siding exterior home photo in New York with a gambrel roof
Large transitional brown two-story mixed siding exterior home photo in New York with a gambrel roof
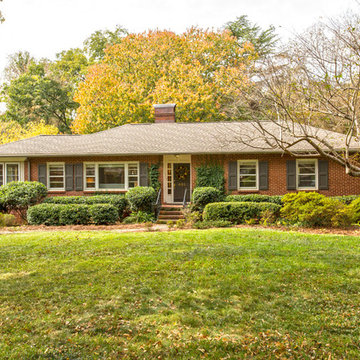
Dustin Shores Photography
Inspiration for a large contemporary brown two-story brick exterior home remodel in Charlotte
Inspiration for a large contemporary brown two-story brick exterior home remodel in Charlotte
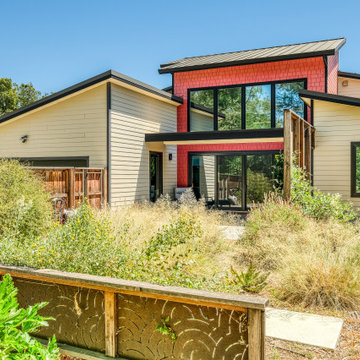
Custom design build home on corner lot facing south, across street from an open space park. Project required sun and wind exposure analysis to assist with energy efficiency and maintaining a cool interior space during the hot summer months. Includes an atrium with north facing window fascade engineered to be shaded during the summer months.
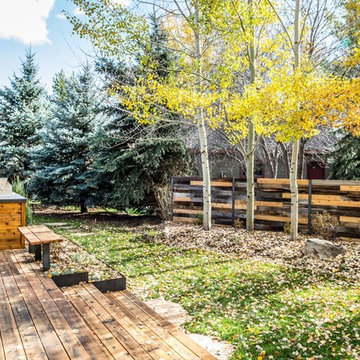
Inspiration for a mid-sized rustic red two-story wood exterior home remodel in Salt Lake City with a metal roof
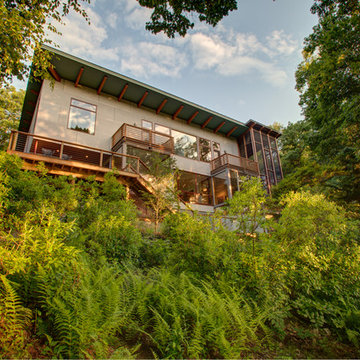
Home from pond shore,
Photography Bill Sumner
Example of a large trendy beige two-story mixed siding exterior home design in Boston
Example of a large trendy beige two-story mixed siding exterior home design in Boston
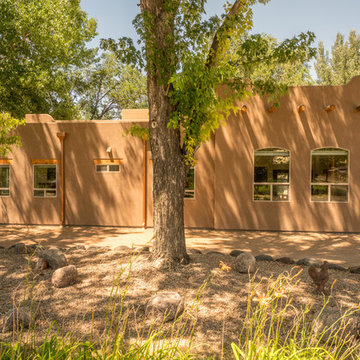
Copper Downspouts, Vigas, and Wooden Lintels add the Southwest flair to this home built by Keystone Custom Builders, Inc. Photo by Alyssa Falk
Mid-sized southwestern beige two-story stucco exterior home idea in Other
Mid-sized southwestern beige two-story stucco exterior home idea in Other
Exterior Home Ideas
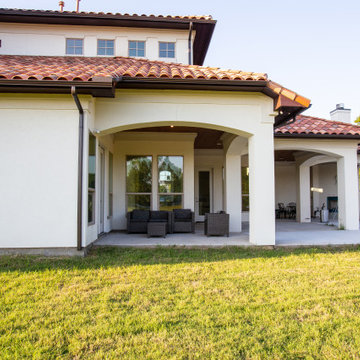
Located on over 2 acres this sprawling estate features creamy stucco with stone details and an authentic terra cotta clay roof. At over 6,000 square feet this home has 4 bedrooms, 4.5 bathrooms, formal dining room, formal living room, kitchen with breakfast nook, family room, game room and study. The 4 garages, porte cochere, golf cart parking and expansive covered outdoor living with fireplace and tv make this home complete.
8






