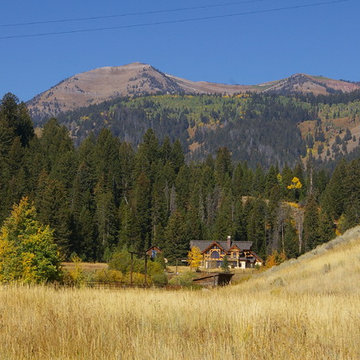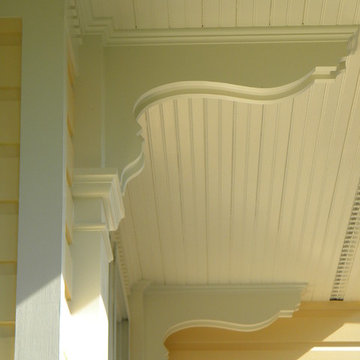Exterior Home Ideas
Refine by:
Budget
Sort by:Popular Today
121 - 140 of 528 photos
Item 1 of 3
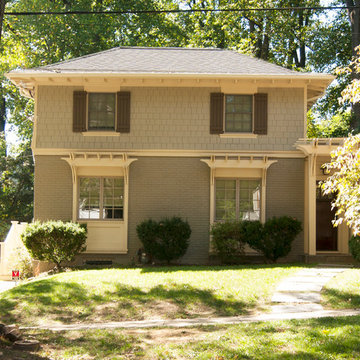
Inspiration for a mid-sized craftsman gray two-story mixed siding exterior home remodel in DC Metro
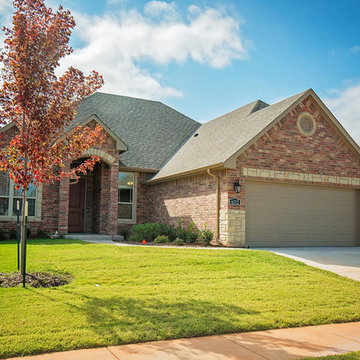
6312 NW 155th St., Edmond, OK | Deer Creek Village
Example of a large transitional red one-story brick gable roof design in Oklahoma City
Example of a large transitional red one-story brick gable roof design in Oklahoma City
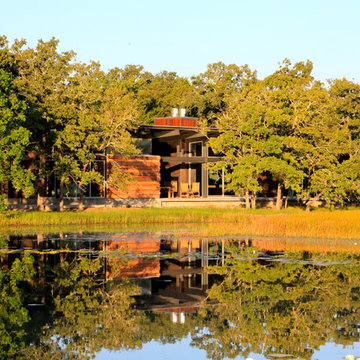
Main House from the dock
Example of a small transitional one-story wood exterior home design in Houston with a shed roof
Example of a small transitional one-story wood exterior home design in Houston with a shed roof
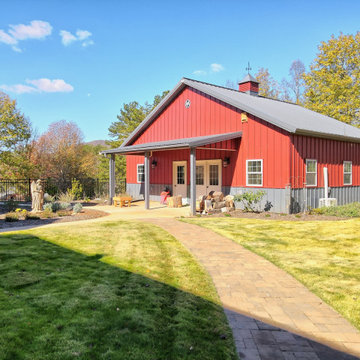
This gorgeous Craftsman style home features a mixture of board and batten and smart shake siding with prairie windows, a statement front door, and decorative timber trusses. In addition, there is a detached artist/pottery studio and a beautifully landscaped, fenced in yard for the pets.
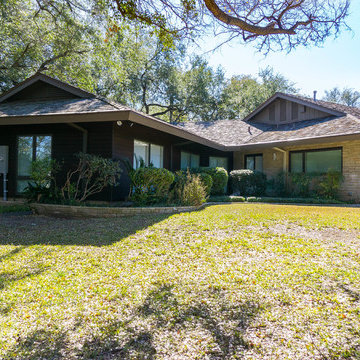
Rainscreen siding on luxury home using DassoXTR Bamboo Siding.
Mid-sized trendy one-story wood house exterior photo in Austin
Mid-sized trendy one-story wood house exterior photo in Austin
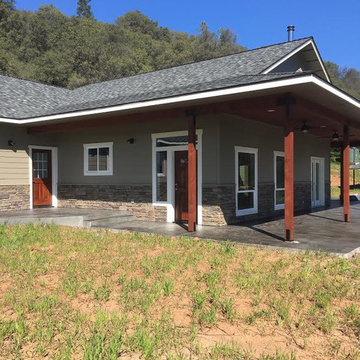
Example of a large classic beige one-story mixed siding exterior home design in Sacramento with a shingle roof
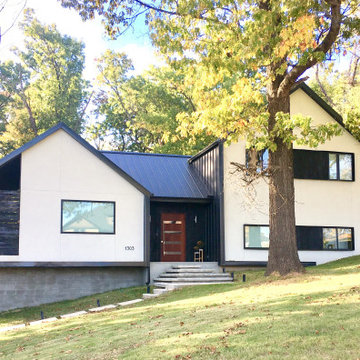
This particular home located in Cave Springs, Arkansas was an in house design + build. We were tasked with the challenge of figuring out a way to unify our clients contemporary taste, the neighborhood covenants, and the dramatic grade of the lot. When designing, we always feel it’s important to take into account the surrounding natural landscape. We want our homes and nature to complement each other and to lean on each other to enhance the living environment of its inhabitants. We felt strongly that we needed to use the slope of the lot in our design, which led us to create multiple levels to the home.
Too often the garage door is an afterthought and it ends up being a major component of the street view of a home. Due to the extreme grade change over the lot we were able to tuck the garage under the main living area. This concealed the garage door from the street view. The entry is situated between two small level changes. The living space is situated 24” above the entry. This creates a pulling effect that takes you up to an elevation amongst the trees. With windows on all sides, nature calls you out to sit on the covered porch situated in the trees. The kitchen and the dining area sit 24” below the entry level, creating a tucked-in intimate space. The private master suite is located at the top of the floating metal stairs on its own floor. With a workout room, his and hers closets, and a natural lit large master bathroom the space gives the home owners a nice retreat from the rest of the house.
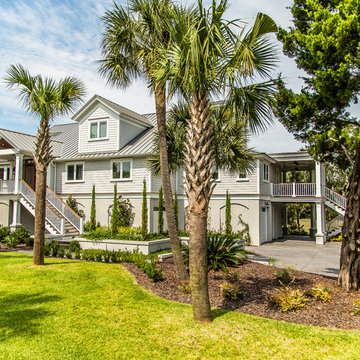
Large coastal gray three-story mixed siding gable roof idea in Charleston
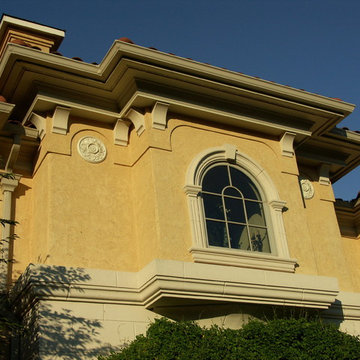
Large elegant beige three-story stucco exterior home photo in New York with a hip roof
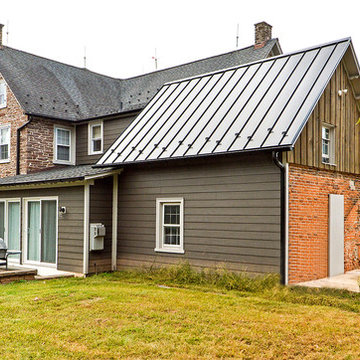
View of historic farmhouse after renovation
Inspiration for a farmhouse three-story stone house exterior remodel in Philadelphia
Inspiration for a farmhouse three-story stone house exterior remodel in Philadelphia
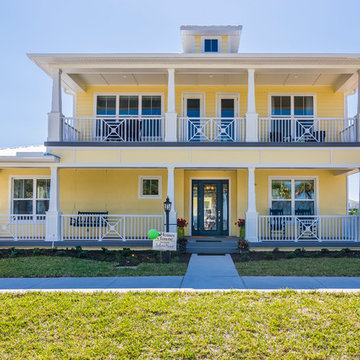
Shiloh
Base Price: $439,900
Living Area: 3,193 SF
Description: 2 Levels 4 Bedroom 2.5 Bath Loft 2 Car Garage
Example of a large transitional yellow two-story stucco house exterior design in Other with a metal roof
Example of a large transitional yellow two-story stucco house exterior design in Other with a metal roof
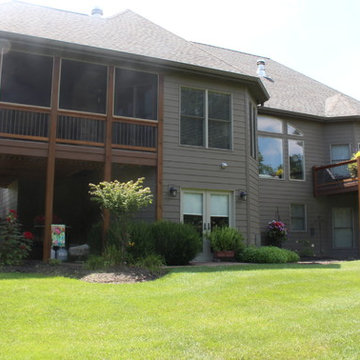
This home was sided with James Hardie Cedarmill siding. The color is Timberbark with a 7 inch reveal.
Inspiration for a large rustic brown one-story concrete fiberboard exterior home remodel in St Louis with a shingle roof
Inspiration for a large rustic brown one-story concrete fiberboard exterior home remodel in St Louis with a shingle roof
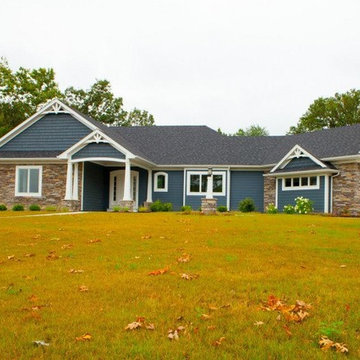
Mid-sized traditional blue one-story wood exterior home idea in Other with a shingle roof
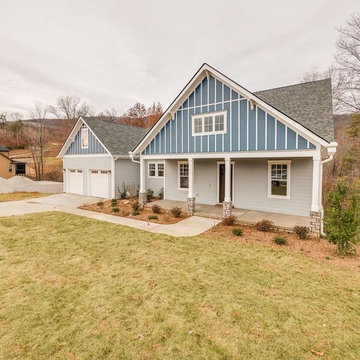
Example of a mid-sized arts and crafts gray one-story concrete fiberboard gable roof design in Other
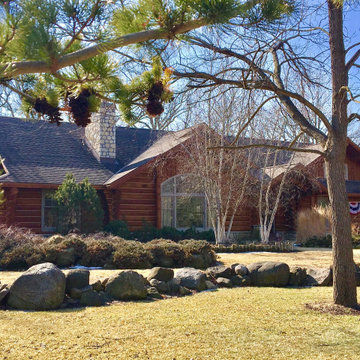
Custom log home on a bluff for outdoors man and his family.
Mid-sized mountain style brown two-story wood exterior home photo in Denver with a shingle roof
Mid-sized mountain style brown two-story wood exterior home photo in Denver with a shingle roof
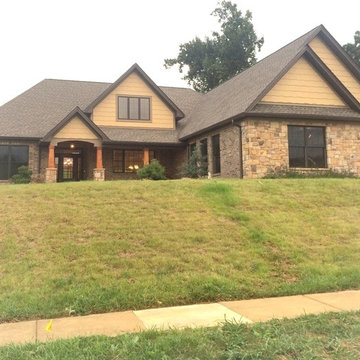
Inspiration for a mid-sized craftsman yellow two-story mixed siding gable roof remodel in Other
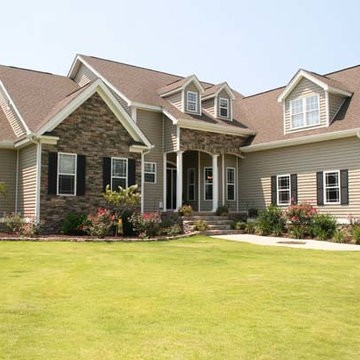
HPC
Mid-sized transitional beige two-story mixed siding gable roof idea in Other
Mid-sized transitional beige two-story mixed siding gable roof idea in Other
Exterior Home Ideas
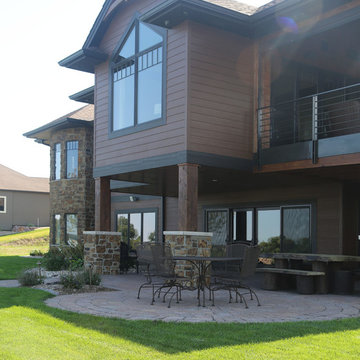
Example of a mid-sized arts and crafts brown two-story mixed siding gable roof design in Other
7






