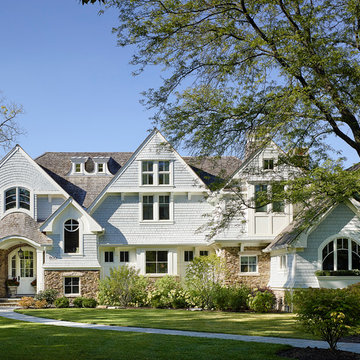Exterior Home Ideas
Refine by:
Budget
Sort by:Popular Today
121 - 140 of 27,605 photos
Item 1 of 3
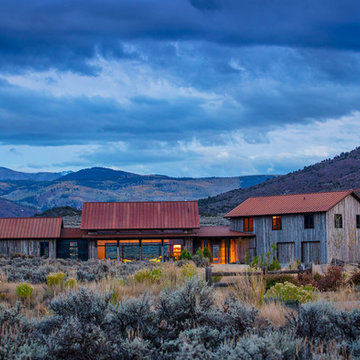
Brent Bingham Photography: http://www.brentbinghamphoto.com/
Example of a large mountain style brown two-story wood exterior home design in Denver with a metal roof
Example of a large mountain style brown two-story wood exterior home design in Denver with a metal roof

Second story was added to original 1917 brick single story home. New modern steel canopy over front porch to disguise the area of the addition. Cedar shake shingles on gable of second floor. Matching brick brought up to the second floor on the left. Photo by Jess Blackwell
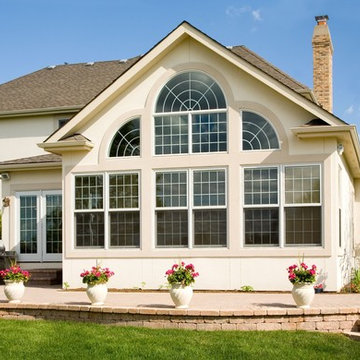
This exterior renovation is actually part of a large addition not seen from the front of the home. Not having enough space for the family to hang out, an addition encompassing a new great room open to the kitchen was designed to be added to the rear of the home. The addition also included a wet bar that adjoined the new great room space.
While the renovation was being completed, a new mud room/laundry room was also re-designed to include space for a bank of built in locker type cabinets, and laundry storage and counter space.
The home’s exterior look has been completely changed with the use of standing seam copper roof detailing, an elegant new window and redesigned entry area complete with columns and portico, as well as the addition of veneered stone detailing throughout the home’s exterior. Simple detailing such as this takes this home from just ordinary to extraordinary at a glance!
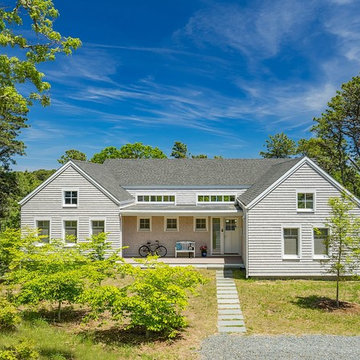
CHATHAM MARSHVIEW HOUSE
This Cape Cod green home provides a destination for visiting family, support of a snowbird lifestyle, and an expression of the homeowner’s energy conscious values.
Looking over the salt marsh with Nantucket Sound in the distance, this new home offers single level living to accommodate aging in place, and a strong connection to the outdoors. The homeowners can easily enjoy the deck, walk to the nearby beach, or spend time with family, while the house works to produce nearly all the energy it consumes. The exterior, clad in the Cape’s iconic Eastern white cedar shingles, is modern in detailing, yet recognizable and familiar in form.
MORE: https://zeroenergy.com/chatham-marshview-house
Architecture: ZeroEnergy Design
Construction: Eastward Homes
Photos: Eric Roth Photography
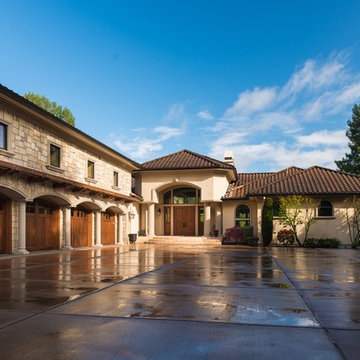
Timothy Park
Inspiration for a huge mediterranean beige two-story stucco exterior home remodel in Portland with a hip roof
Inspiration for a huge mediterranean beige two-story stucco exterior home remodel in Portland with a hip roof

Exterior entry with offset facade of arches for additional privacy
Mid-sized tuscan white two-story stucco exterior home photo in Los Angeles with a tile roof and a red roof
Mid-sized tuscan white two-story stucco exterior home photo in Los Angeles with a tile roof and a red roof
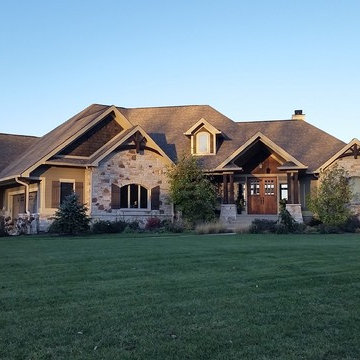
Inspiration for a mid-sized craftsman multicolored two-story mixed siding house exterior remodel in Indianapolis with a hip roof and a shingle roof
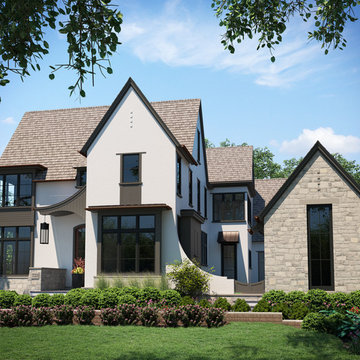
Inspiration for a mid-sized timeless beige two-story stucco exterior home remodel in Chicago with a shingle roof
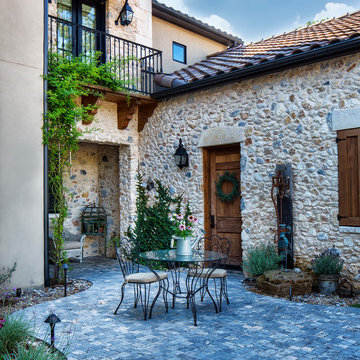
Large cottage beige two-story mixed siding exterior home idea in Dallas with a hip roof
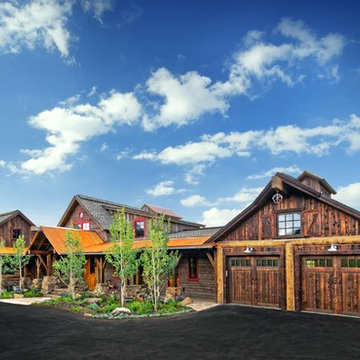
Concept and Backstory for this Trilogy Partners and bhh Partners Design:
This home, though built recently, has a long history. It’s an old story about a family with a hardworking father and a loving mother and three kids who lived in Denver, but loved the mountains more than anything. About 1908 they decided to buy an old sheep station outside of Breckenridge. At first they lived in the simple shepherd’s cabin they referred to as the “Station House.” As the children grew, so did the family’s passion for horses, ranching, hunting, and fishing and the great outdoors, and it wasn’t long before everyone in the family began to refer to the Station House as home. Denver just became Denver, and it was certainly not where their hearts longed to be. A heavy bell large enough to be heard for several miles, which became known as the “Dinner Bell,” was installed by the front door to call the kids home for supper. After a few years, the family built a pole barn for the horses and a carriage, and then it became the place where they parked theModel T.
About 1923 the eldest son returned from college. His first duty was to supervise the construction of “The Manor House.” Now that mother and father had the time to spend not just summer, but most of the year in the valley, it made sense that they build a real house. The Station House could be used by guests. The son had a lot to do and not much time because the house had to be finished in time for a very important event. A wedding, his wedding, was to happen in the spring, barely a year away.So the Manor House, built with local timbers and many local hands, rose up between the old Station House and the Pole Barn. And there was a first marriage at the house. As the family continued to grow,it seemed the Manor House had to grow with them and over the years, it reached out to either side until finally, it was connected by a long front porch to the Station House, just to the south, and the Pole Barn just to the north. The dinner Bell was installed beneath the gable in the front porch because children still needed to be called home from the hills.
Fifty years passed and the fact that dozens of mothers, fathers, children, and grand children and even great grandchildren spread all over the country still called it Home didn’t seem strange to any of them. For this was where they came to share the most important things with the rest of their family. They came in the summers and winters, stayed sometimes a week, often longer, but at least once a year, if not a couple times more. They came for the most memorable days of their lives, anniversaries, birthdays, weddings, and sometimes for no reason other than they needed to be with their kin. On those saddest days, when one had passed away, they gathered to remember at the Manor House. They would bury their own in the family plot where the sheep once graced in a meadow that the elk favored in winter. There would be hugs, and tears. But for all, it was far better being sad ere than anywhere else.
And now, a hundred years have passed since a family of five first set for in the valley. And the Manor House, the Station House, and Pole Barn all deserve a little sprucing up in time for another important event. For in the spring comes wedding number 32.
Photo Credit: Michael Yearout
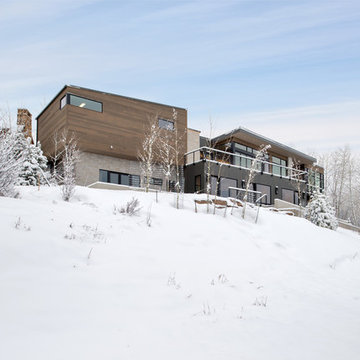
Ken Adler Photography
Large mountain style brown two-story wood house exterior photo in Denver with a shed roof and a metal roof
Large mountain style brown two-story wood house exterior photo in Denver with a shed roof and a metal roof
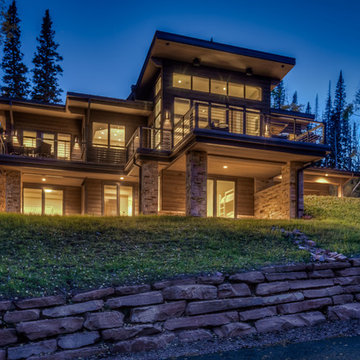
Large contemporary beige two-story mixed siding flat roof idea in Salt Lake City
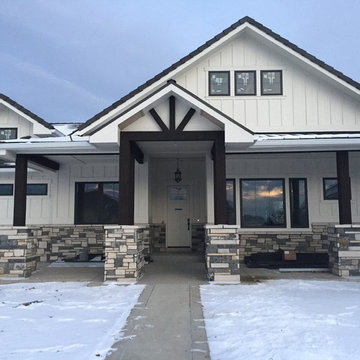
Lovely farmhouse mix of light siding and darker beams makes for a wonderful farmhouse delight.
Note: Entry door will be stained dark. Too cold in this Colorado winter to do before closing!
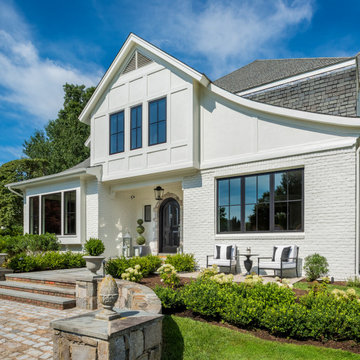
A beautiful exterior transformation. A traditional brick and timber Tudor reimagined in all white. Black windows add fine contrast. 4-lite casement windows increase the visible light. Photography by Aaron Usher III. Instagram: @redhousedesignbuild
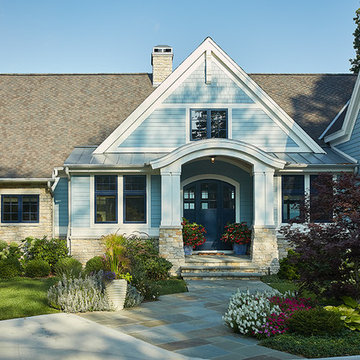
Builder: Segard Builders
Photographer: Ashley Avila Photography
Symmetry and traditional sensibilities drive this homes stately style. Flanking garages compliment a grand entrance and frame a roundabout style motor court. On axis, and centered on the homes roofline is a traditional A-frame dormer. The walkout rear elevation is covered by a paired column gallery that is connected to the main levels living, dining, and master bedroom. Inside, the foyer is centrally located, and flanked to the right by a grand staircase. To the left of the foyer is the homes private master suite featuring a roomy study, expansive dressing room, and bedroom. The dining room is surrounded on three sides by large windows and a pair of French doors open onto a separate outdoor grill space. The kitchen island, with seating for seven, is strategically placed on axis to the living room fireplace and the dining room table. Taking a trip down the grand staircase reveals the lower level living room, which serves as an entertainment space between the private bedrooms to the left and separate guest bedroom suite to the right. Rounding out this plans key features is the attached garage, which has its own separate staircase connecting it to the lower level as well as the bonus room above.
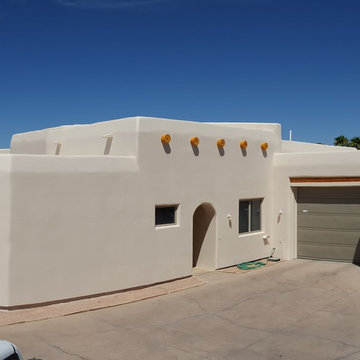
Christopher Swenson
Large southwest beige one-story stucco flat roof photo in Las Vegas
Large southwest beige one-story stucco flat roof photo in Las Vegas
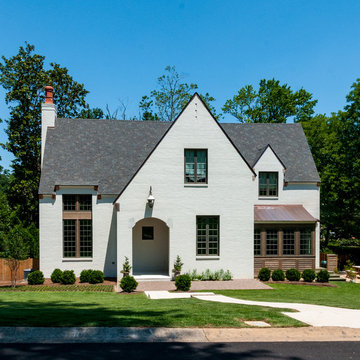
Mid-sized elegant white three-story mixed siding exterior home photo in Birmingham with a shingle roof
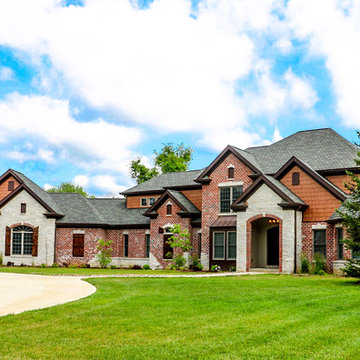
Custom built 1.5-story home by Callahan Custom Homes. Exterior features brick and stone facade with copper accents and a slateline shingle roof.
Example of a large classic multicolored mixed siding exterior home design in St Louis with a shingle roof
Example of a large classic multicolored mixed siding exterior home design in St Louis with a shingle roof
Exterior Home Ideas
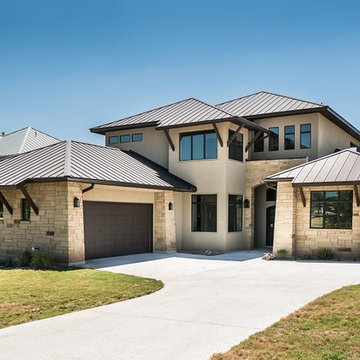
Inspiration for a large transitional beige two-story mixed siding gable roof remodel in Austin
7






