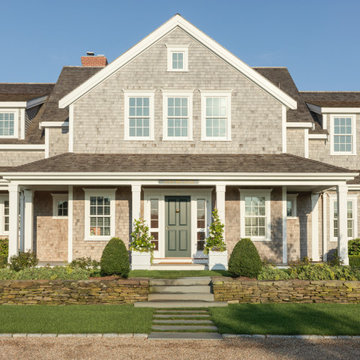Exterior Home Ideas
Refine by:
Budget
Sort by:Popular Today
21 - 40 of 356,427 photos
Item 1 of 3
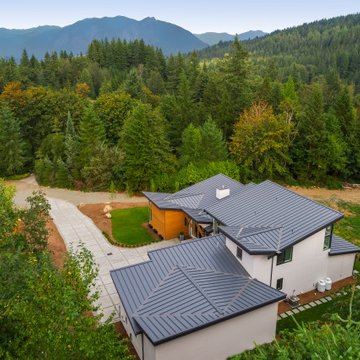
Metal Roof
Large modern white two-story mixed siding house exterior idea in Seattle with a shed roof and a metal roof
Large modern white two-story mixed siding house exterior idea in Seattle with a shed roof and a metal roof
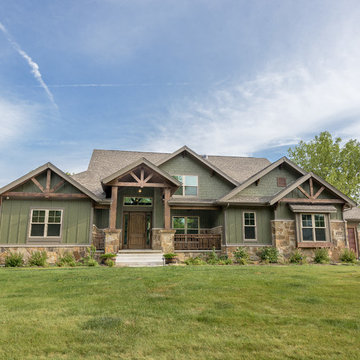
DJK Custom Homes
Large mountain style green two-story concrete fiberboard exterior home photo in Chicago
Large mountain style green two-story concrete fiberboard exterior home photo in Chicago

Making the most of a wooded lot and interior courtyard, Braxton Werner and Paul Field of Wernerfield Architects transformed this former 1960s ranch house to an inviting yet unapologetically modern home. Outfitted with Western Window Systems products throughout, the home’s beautiful exterior views are framed with large expanses of glass that let in loads of natural light. Multi-slide doors in the bedroom and living areas connect the outdoors with the home’s family-friendly interiors.

Inspiration for a transitional white two-story brick house exterior remodel in Houston with a shingle roof

Audrey Hall Photography
Example of a country gray one-story mixed siding gable roof design in Other with a shingle roof
Example of a country gray one-story mixed siding gable roof design in Other with a shingle roof
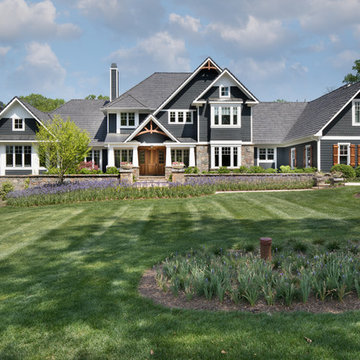
Photography: Morgan Howarth. Landscape Architect: Howard Cohen, Surrounds Inc.
Example of a large classic gray two-story wood exterior home design in DC Metro with a shingle roof
Example of a large classic gray two-story wood exterior home design in DC Metro with a shingle roof

Mid-sized transitional white two-story stucco exterior home photo in Dallas with a mixed material roof
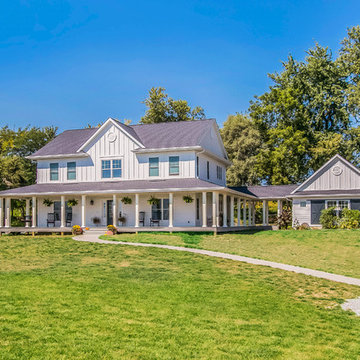
Farmhouse white two-story gable roof idea in Cedar Rapids with a shingle roof

Ann Parris
Country white two-story mixed siding exterior home photo in Salt Lake City with a metal roof
Country white two-story mixed siding exterior home photo in Salt Lake City with a metal roof

Inspiration for a mid-sized craftsman green two-story mixed siding exterior home remodel in Other with a shingle roof
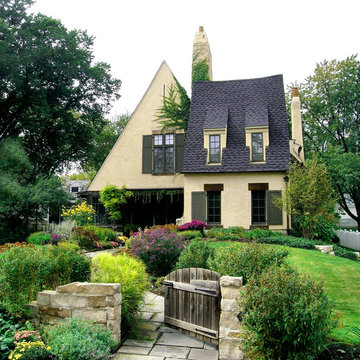
Michael Abraham
Large traditional yellow two-story concrete house exterior idea in Chicago with a shingle roof
Large traditional yellow two-story concrete house exterior idea in Chicago with a shingle roof

Example of a cottage brown two-story mixed siding exterior home design in Minneapolis with a shingle roof

This barn addition was accomplished by dismantling an antique timber frame and resurrecting it alongside a beautiful 19th century farmhouse in Vermont.
What makes this property even more special, is that all native Vermont elements went into the build, from the original barn to locally harvested floors and cabinets, native river rock for the chimney and fireplace and local granite for the foundation. The stone walls on the grounds were all made from stones found on the property.
The addition is a multi-level design with 1821 sq foot of living space between the first floor and the loft. The open space solves the problems of small rooms in an old house.
The barn addition has ICFs (r23) and SIPs so the building is airtight and energy efficient.
It was very satisfying to take an old barn which was no longer being used and to recycle it to preserve it's history and give it a new life.

With a grand total of 1,247 square feet of living space, the Lincoln Deck House was designed to efficiently utilize every bit of its floor plan. This home features two bedrooms, two bathrooms, a two-car detached garage and boasts an impressive great room, whose soaring ceilings and walls of glass welcome the outside in to make the space feel one with nature.

Large country white two-story mixed siding exterior home photo in Houston with a shingle roof

Named one the 10 most Beautiful Houses in Dallas
Inspiration for a large coastal gray two-story wood and shingle house exterior remodel in Dallas with a gambrel roof, a shingle roof and a gray roof
Inspiration for a large coastal gray two-story wood and shingle house exterior remodel in Dallas with a gambrel roof, a shingle roof and a gray roof
Exterior Home Ideas

Photos by Bob Greenspan
Traditional stone exterior home idea in Portland
Traditional stone exterior home idea in Portland
2






