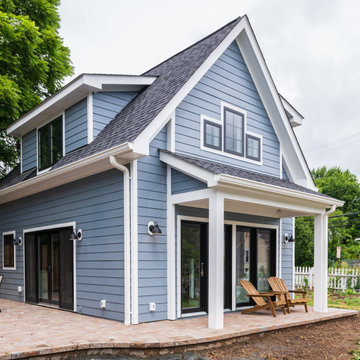Exterior Home - Tiny House and Gable Roof Ideas
Refine by:
Budget
Sort by:Popular Today
1 - 20 of 479 photos
Item 1 of 3

This Tiny home is clad with open, clear cedar siding and a rain screen. Each board is carefully gapped and secured with stainless steel screws. The corners are detailed with an alternating pattern. The doors are wood.

Prairie Cottage- Florida Cracker inspired 4 square cottage
Example of a small farmhouse brown one-story wood and board and batten exterior home design in Tampa with a metal roof and a gray roof
Example of a small farmhouse brown one-story wood and board and batten exterior home design in Tampa with a metal roof and a gray roof
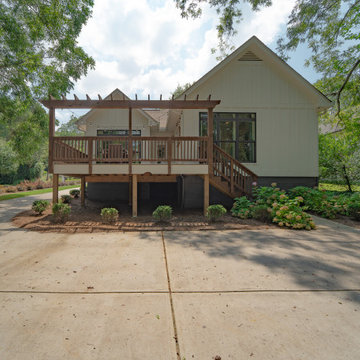
The Rear View of The Catilina. View House Plan THD-5289: https://www.thehousedesigners.com/plan/catilina-1013-5289/

Susan Teare
Example of a small mountain style two-story wood exterior home design in Burlington
Example of a small mountain style two-story wood exterior home design in Burlington
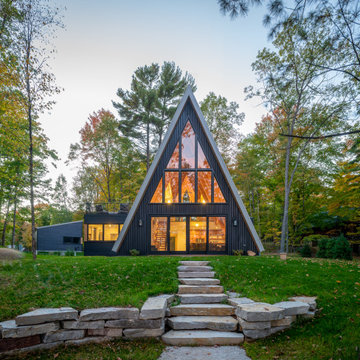
Example of a small minimalist black mixed siding exterior home design in Minneapolis with a metal roof and a gray roof

Small mountain style brown one-story wood and clapboard exterior home photo in Other with a shingle roof and a brown roof
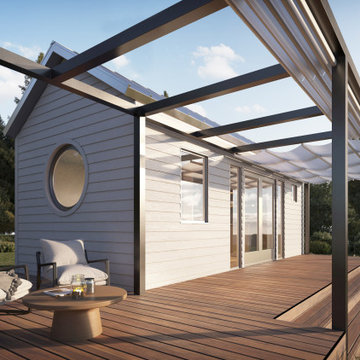
Exterior view with large deck. Materials are fire resistant for high fire hazard zones.
Turn key solution and move-in ready from the factory! Built as a prefab modular unit and shipped to the building site. Placed on a permanent foundation and hooked up to utilities on site.
Use as an ADU, primary dwelling, office space or guesthouse
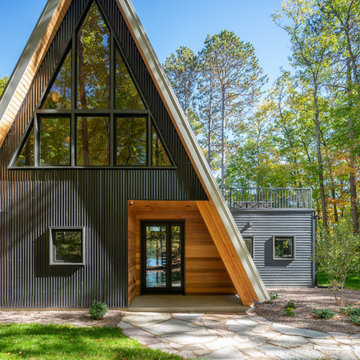
Inspiration for a small modern black mixed siding exterior home remodel in Minneapolis with a metal roof and a gray roof
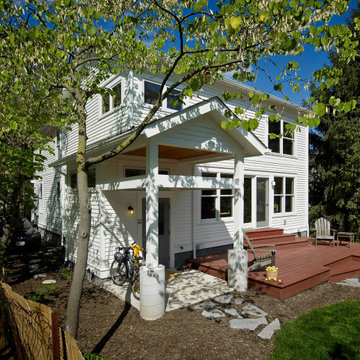
Whole-House Sustainable Remodel and addition. The client-oriented design also achieved USGBC LEED Platinum Certification- fifth in the nation, first in the state of Michigan. Reevaluating and prioritizing true space needs and rethinking the floor plan allowed us to eliminate the formal places of the home and instead integrate those that really mattered to the homeowner- such as a unique Bike Staging area/mud room!
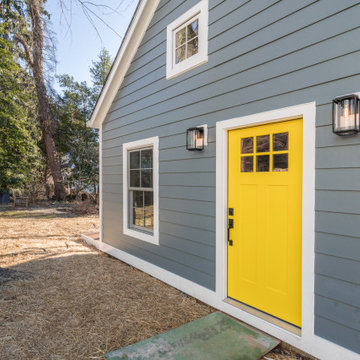
Welcome to our recently completed Makara 600 ADU. This backyard jewel is a 2 bedroom/1 bath guest house featuring an awesome eat-in kitchen with island and a wood burning stove. Contact us today to learn more about how you can add an ADU to your MD/DC/VA property.
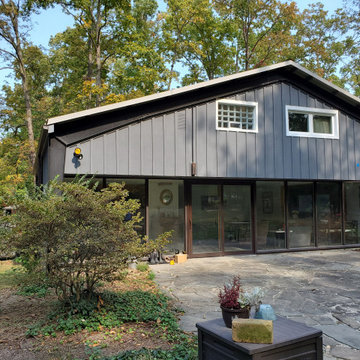
Took a worn out look on a home that needed a face lift standing between new homes. Kept the look and brought it into the 21st century, yet you can reminisce and feel like your back in the 50:s with todays conveniences.

Tiny House Exterior
Photography: Gieves Anderson
Noble Johnson Architects was honored to partner with Huseby Homes to design a Tiny House which was displayed at Nashville botanical garden, Cheekwood, for two weeks in the spring of 2021. It was then auctioned off to benefit the Swan Ball. Although the Tiny House is only 383 square feet, the vaulted space creates an incredibly inviting volume. Its natural light, high end appliances and luxury lighting create a welcoming space.
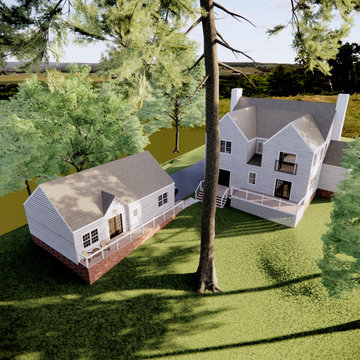
Example of a small classic white one-story wood and clapboard exterior home design in Raleigh with a shingle roof and a gray roof

Integrity from Marvin Windows and Doors open this tiny house up to a larger-than-life ocean view.
Small farmhouse white two-story exterior home idea in Portland Maine with a metal roof
Small farmhouse white two-story exterior home idea in Portland Maine with a metal roof
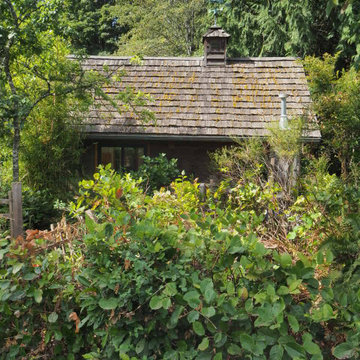
Now, almost 20 years later, the garage blends right into the landscape.
We converted the original 1920's 240 SF garage into a Poetry/Writing Studio by removing the flat roof, and adding a cathedral-ceiling gable roof, with a loft sleeping space reached by library ladder. The kitchenette is minimal--sink, under-counter refrigerator and hot plate. Behind the frosted glass folding door on the left, the toilet, on the right, a shower.
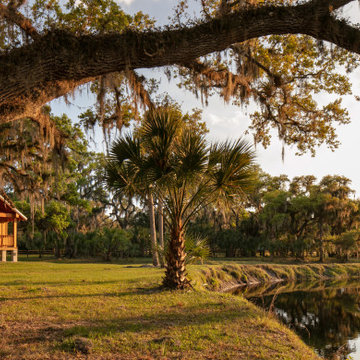
River Cottage- Enlarged version of classic Florida Cracker four square design
Small cottage one-story wood and board and batten exterior home idea in Tampa with a metal roof and a gray roof
Small cottage one-story wood and board and batten exterior home idea in Tampa with a metal roof and a gray roof

Example of a mid-sized cottage white two-story vinyl exterior home design in Austin with a metal roof
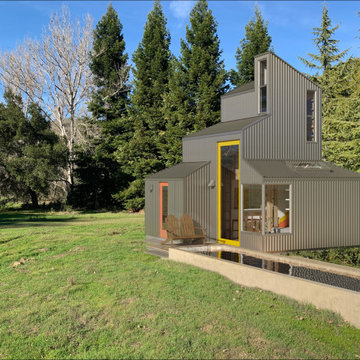
This award-winning 400 SF guest cabin is set apart from the mainhouse which is down the dirt road and behind the trees. The tiny house sits beside a 75 year old cattle watering trough which now is a plunge for guests. The siding is corrugated galvanized steel which is also found on (much older) farm buildings seen nearby.
Best Described as California modern, California farm style,
San Francisco Modern, Bay Area modern residential design architects, Sustainability and green design
Exterior Home - Tiny House and Gable Roof Ideas
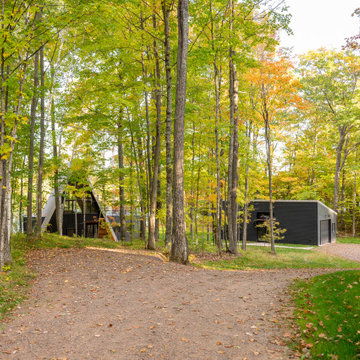
Small modern black mixed siding exterior home idea in Minneapolis with a metal roof and a gray roof
1






