All Siding Materials Exterior Home with a Brown Roof Ideas
Refine by:
Budget
Sort by:Popular Today
1 - 20 of 5,310 photos
Item 1 of 3

This roof that we replaced in Longmont turned out really sharp. It is a CertainTeed Northgate Class IV asphalt shingle roof in the color Heather Blend. the roof is what is called a hip roof meaning that it does not have a lot of ridge lines. Because of that we could not install ridge vent - our preferred method of attic ventilation. Due to that we added a lot of slant back vents to increase the attic ventilation.

Inspiration for a large coastal white two-story stucco and shingle house exterior remodel in Miami with a tile roof, a hip roof and a brown roof

This charming ranch on the north fork of Long Island received a long overdo update. All the windows were replaced with more modern looking black framed Andersen casement windows. The front entry door and garage door compliment each other with the a column of horizontal windows. The Maibec siding really makes this house stand out while complimenting the natural surrounding. Finished with black gutters and leaders that compliment that offer function without taking away from the clean look of the new makeover. The front entry was given a streamlined entry with Timbertech decking and Viewrail railing. The rear deck, also Timbertech and Viewrail, include black lattice that finishes the rear deck with out detracting from the clean lines of this deck that spans the back of the house. The Viewrail provides the safety barrier needed without interfering with the amazing view of the water.

Example of a classic gray three-story mixed siding and clapboard exterior home design in Boston with a shingle roof and a brown roof

Inspiration for a rustic two-story wood gable roof remodel in Sacramento with a brown roof and a metal roof

Stunning traditional home in the Devonshire neighborhood of Dallas.
Inspiration for a large transitional white two-story painted brick exterior home remodel in Dallas with a shingle roof and a brown roof
Inspiration for a large transitional white two-story painted brick exterior home remodel in Dallas with a shingle roof and a brown roof

Tiny House Exterior
Photography: Gieves Anderson
Noble Johnson Architects was honored to partner with Huseby Homes to design a Tiny House which was displayed at Nashville botanical garden, Cheekwood, for two weeks in the spring of 2021. It was then auctioned off to benefit the Swan Ball. Although the Tiny House is only 383 square feet, the vaulted space creates an incredibly inviting volume. Its natural light, high end appliances and luxury lighting create a welcoming space.
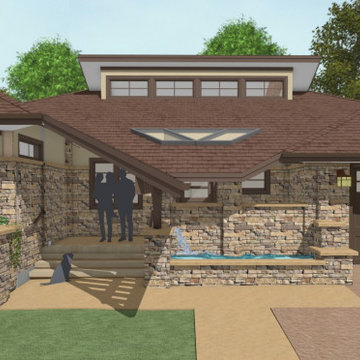
The main entrance is hidden and sheltered, along with cascading stone piers and reflecting pool, invite people in.
Example of a large arts and crafts beige one-story stone house exterior design in Other with a hip roof, a shingle roof and a brown roof
Example of a large arts and crafts beige one-story stone house exterior design in Other with a hip roof, a shingle roof and a brown roof

Outdoor Shower
Example of a mid-sized beach style beige three-story wood and shingle exterior home design in New York with a shingle roof and a brown roof
Example of a mid-sized beach style beige three-story wood and shingle exterior home design in New York with a shingle roof and a brown roof
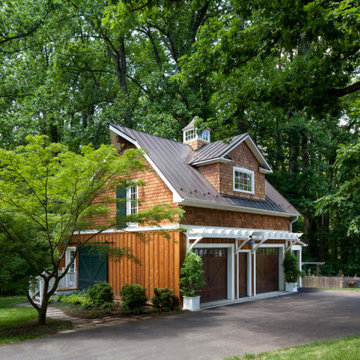
Exterior view of rustic garage/guest house/studio/home gym, showing brown board-and-batten siding on first story, and random width cedar shake siding on second story.
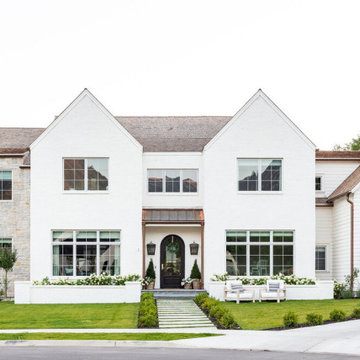
Studio McGee's New McGee Home featuring Tumbled Natural Stones, Painted brick, and Lap Siding.
Example of a large transitional multicolored two-story mixed siding and board and batten exterior home design in Salt Lake City with a shingle roof and a brown roof
Example of a large transitional multicolored two-story mixed siding and board and batten exterior home design in Salt Lake City with a shingle roof and a brown roof

Example of a classic brown two-story wood and shingle exterior home design in Portland with a shingle roof and a brown roof
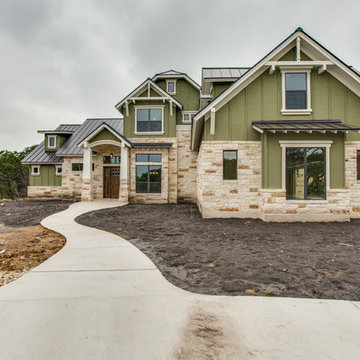
Example of a large arts and crafts green two-story stucco gable roof design in Austin with a metal roof and a brown roof
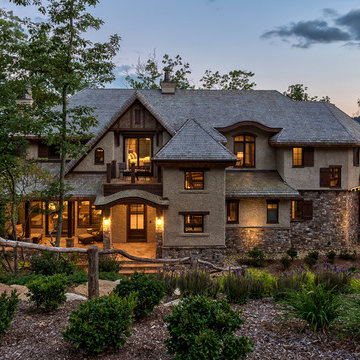
Kevin Meechan Photography
Large mountain style beige two-story stucco house exterior photo in Other with a hip roof, a shingle roof and a brown roof
Large mountain style beige two-story stucco house exterior photo in Other with a hip roof, a shingle roof and a brown roof

This home is the fifth residence completed by Arnold Brothers. Set on an approximately 8,417 square foot site in historic San Roque, this home has been extensively expanded, updated and remodeled. The inspiration for the newly designed home was the cottages at the San Ysidro Ranch. Combining the romance of a bygone era with the quality and attention to detail of a five-star resort, this “casita” is a blend of rustic charm with casual elegance.

This new, custom home is designed to blend into the existing “Cottage City” neighborhood in Linden Hills. To accomplish this, we incorporated the “Gambrel” roof form, which is a barn-shaped roof that reduces the scale of a 2-story home to appear as a story-and-a-half. With a Gambrel home existing on either side, this is the New Gambrel on the Block.
This home has a traditional--yet fresh--design. The columns, located on the front porch, are of the Ionic Classical Order, with authentic proportions incorporated. Next to the columns is a light, modern, metal railing that stands in counterpoint to the home’s classic frame. This balance of traditional and fresh design is found throughout the home.
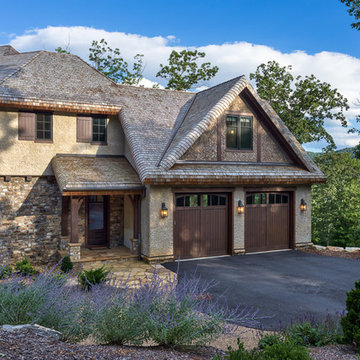
Kevin Meechan Photography
Large mountain style beige two-story stucco house exterior photo in Other with a hip roof, a shingle roof and a brown roof
Large mountain style beige two-story stucco house exterior photo in Other with a hip roof, a shingle roof and a brown roof
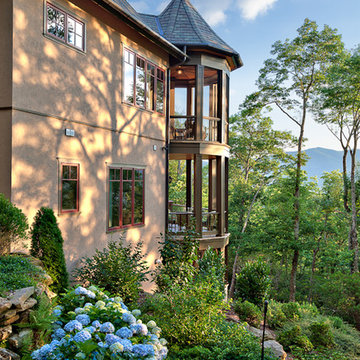
Kevin Meechan Photography
Large elegant beige three-story stucco house exterior photo in Other with a hip roof, a shingle roof and a brown roof
Large elegant beige three-story stucco house exterior photo in Other with a hip roof, a shingle roof and a brown roof
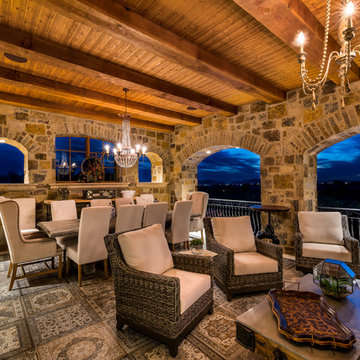
We love this terraces exposed beams, custom chandeliers, stone detail and arched entryways.
Huge cottage chic multicolored two-story mixed siding exterior home photo in Phoenix with a mixed material roof and a brown roof
Huge cottage chic multicolored two-story mixed siding exterior home photo in Phoenix with a mixed material roof and a brown roof
All Siding Materials Exterior Home with a Brown Roof Ideas
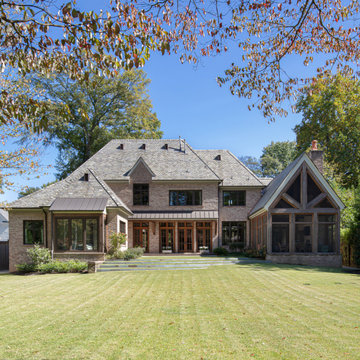
This home was built in an infill lot in an older, established, East Memphis neighborhood. We wanted to make sure that the architecture fits nicely into the mature neighborhood context. The clients enjoy the architectural heritage of the English Cotswold and we have created an updated/modern version of this style with all of the associated warmth and charm. As with all of our designs, having a lot of natural light in all the spaces is very important. The main gathering space has a beamed ceiling with windows on multiple sides that allows natural light to filter throughout the space and also contains an English fireplace inglenook. The interior woods and exterior materials including the brick and slate roof were selected to enhance that English cottage architecture.
Builder: Eddie Kircher Construction
Interior Designer: Rhea Crenshaw Interiors
Photographer: Ross Group Creative
1





